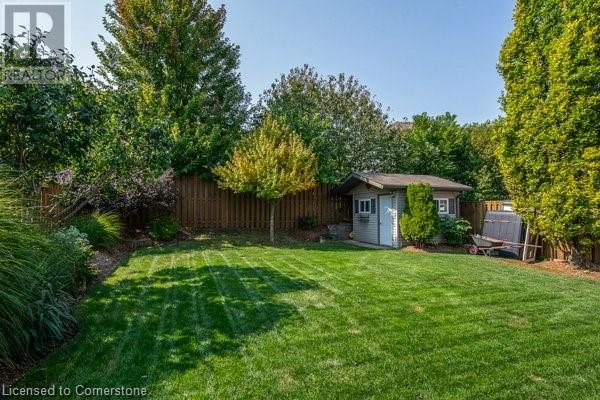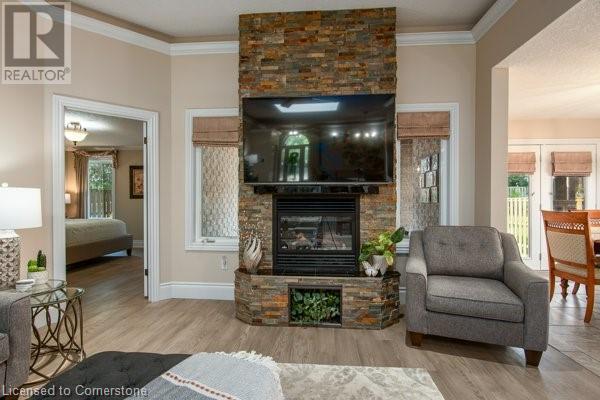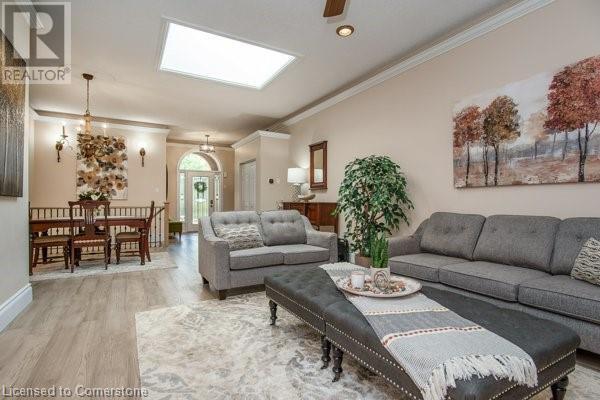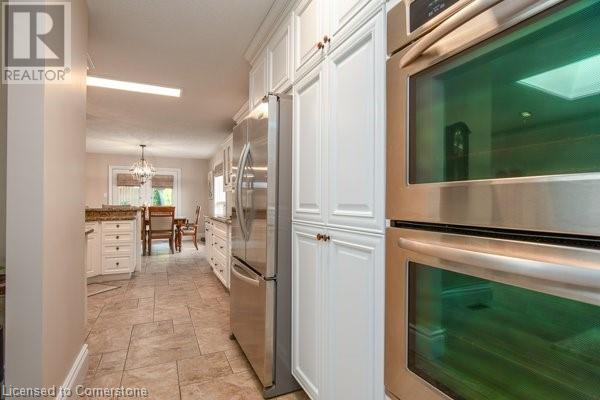5 Bedroom
3 Bathroom
3736 sqft
Bungalow
Fireplace
Central Air Conditioning
Forced Air
Landscaped
$1,050,000
Welcome to 294 Fallowfield Dr, a charming bungalow nestled in the heart of Kitchener, ON. This immaculate home sits on a large mature lot, offering a peaceful retreat from the hustle and bustle of city life. As you approach, you'll be greeted by an exposed aggregate driveway and walkway, setting the tone for the quality craftsmanship found throughout. Step into the backyard oasis, where a pondless waterfall creates a soothing ambiance. A gazebo provides the perfect spot for morning coffee or evening relaxation, while the fenced yard ensures privacy. Green thumbs will appreciate the garden shed and ample space for cultivating their botanical dreams. Inside, the living room boasts 10-foot ceilings, a cozy gas fireplace, and crown molding that adds a touch of elegance. Engineered hardwood flooring flows throughout, complemented by an abundance of pot lights and upgraded fixtures. The gourmet kitchen is a chef's delight, featuring white cabinetry, granite counters, and high-quality stainless steel appliances. The primary bedroom is a spacious retreat, complete with a 4-piece ensuite bathroom boasting travertine flooring and walk-in closets. Downstairs, a maple staircase with wrought iron spindles leads to a massive open-concept lower level, perfect for family gatherings or a home gym. With 1,868 sqft of living space, 5 bedrooms, and 3 bathrooms, this home offers plenty of room for the whole family. Located close to Highway 401, schools, and shopping, convenience is at your fingertips. Don't miss this opportunity to make 294 Fallowfield Dr your new home sweet home! (id:59646)
Property Details
|
MLS® Number
|
40646570 |
|
Property Type
|
Single Family |
|
Amenities Near By
|
Golf Nearby, Hospital, Park, Place Of Worship, Playground, Schools, Shopping, Ski Area |
|
Communication Type
|
Internet Access |
|
Community Features
|
Quiet Area, Community Centre |
|
Equipment Type
|
None |
|
Features
|
Skylight, Gazebo, Sump Pump, Automatic Garage Door Opener |
|
Parking Space Total
|
4 |
|
Rental Equipment Type
|
None |
|
Structure
|
Shed, Porch |
Building
|
Bathroom Total
|
3 |
|
Bedrooms Above Ground
|
3 |
|
Bedrooms Below Ground
|
2 |
|
Bedrooms Total
|
5 |
|
Appliances
|
Central Vacuum, Central Vacuum - Roughed In, Dishwasher, Oven - Built-in, Stove, Water Meter, Water Softener, Water Purifier, Washer, Hood Fan, Garage Door Opener |
|
Architectural Style
|
Bungalow |
|
Basement Development
|
Finished |
|
Basement Type
|
Full (finished) |
|
Constructed Date
|
2009 |
|
Construction Style Attachment
|
Detached |
|
Cooling Type
|
Central Air Conditioning |
|
Exterior Finish
|
Brick, Concrete, Vinyl Siding |
|
Fire Protection
|
Smoke Detectors |
|
Fireplace Present
|
Yes |
|
Fireplace Total
|
1 |
|
Fixture
|
Ceiling Fans |
|
Heating Fuel
|
Natural Gas |
|
Heating Type
|
Forced Air |
|
Stories Total
|
1 |
|
Size Interior
|
3736 Sqft |
|
Type
|
House |
|
Utility Water
|
Municipal Water |
Parking
Land
|
Access Type
|
Road Access, Highway Access |
|
Acreage
|
No |
|
Fence Type
|
Fence |
|
Land Amenities
|
Golf Nearby, Hospital, Park, Place Of Worship, Playground, Schools, Shopping, Ski Area |
|
Landscape Features
|
Landscaped |
|
Sewer
|
Municipal Sewage System |
|
Size Depth
|
152 Ft |
|
Size Frontage
|
48 Ft |
|
Size Irregular
|
0.171 |
|
Size Total
|
0.171 Ac|under 1/2 Acre |
|
Size Total Text
|
0.171 Ac|under 1/2 Acre |
|
Zoning Description
|
Res 4 |
Rooms
| Level |
Type |
Length |
Width |
Dimensions |
|
Basement |
Utility Room |
|
|
14'3'' x 11' |
|
Basement |
Recreation Room |
|
|
36'9'' x 25'7'' |
|
Basement |
Bedroom |
|
|
13'5'' x 12'6'' |
|
Basement |
Bedroom |
|
|
16'6'' x 14'3'' |
|
Basement |
3pc Bathroom |
|
|
8'3'' x 5'5'' |
|
Main Level |
Other |
|
|
20'5'' x 16'11'' |
|
Main Level |
Primary Bedroom |
|
|
14'11'' x 14'2'' |
|
Main Level |
Living Room |
|
|
18'2'' x 13'10'' |
|
Main Level |
Laundry Room |
|
|
6'11'' x 5'11'' |
|
Main Level |
Kitchen |
|
|
20'3'' x 11'2'' |
|
Main Level |
Dining Room |
|
|
19'1'' x 13'9'' |
|
Main Level |
Dining Room |
|
|
11'2'' x 11'1'' |
|
Main Level |
Bedroom |
|
|
11'8'' x 10'11'' |
|
Main Level |
Bedroom |
|
|
11'8'' x 10'0'' |
|
Main Level |
Full Bathroom |
|
|
11'7'' x 8'6'' |
|
Main Level |
4pc Bathroom |
|
|
8'0'' x 5'1'' |
Utilities
|
Cable
|
Available |
|
Electricity
|
Available |
|
Natural Gas
|
Available |
|
Telephone
|
Available |
https://www.realtor.ca/real-estate/27415568/294-fallowfield-drive-kitchener



















































