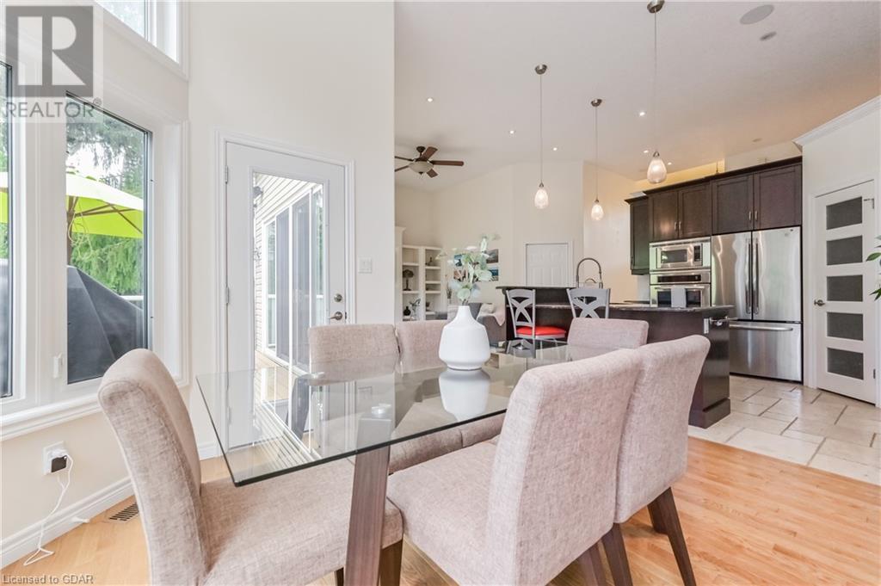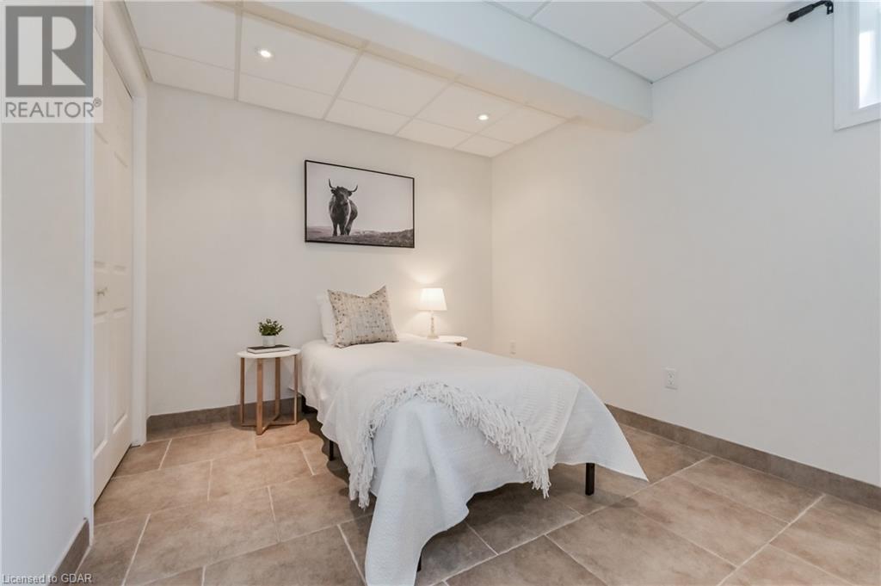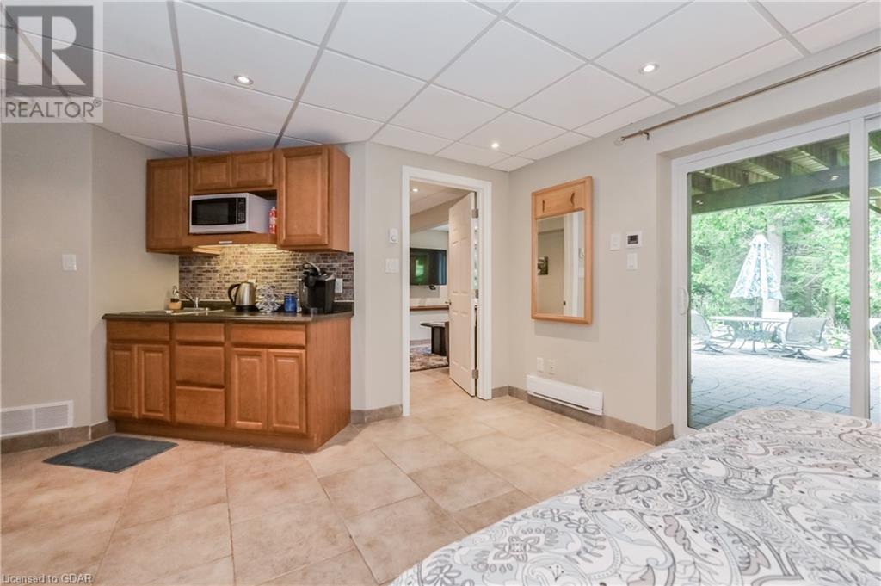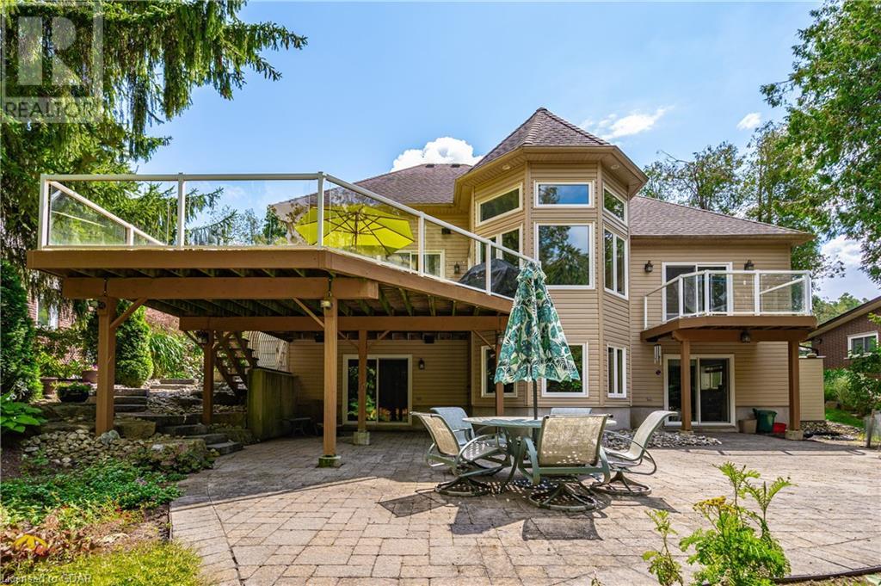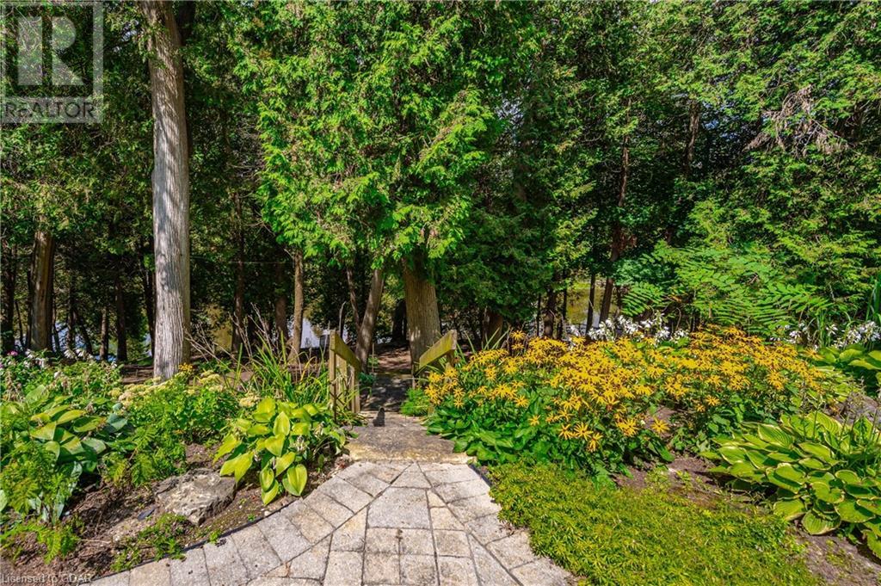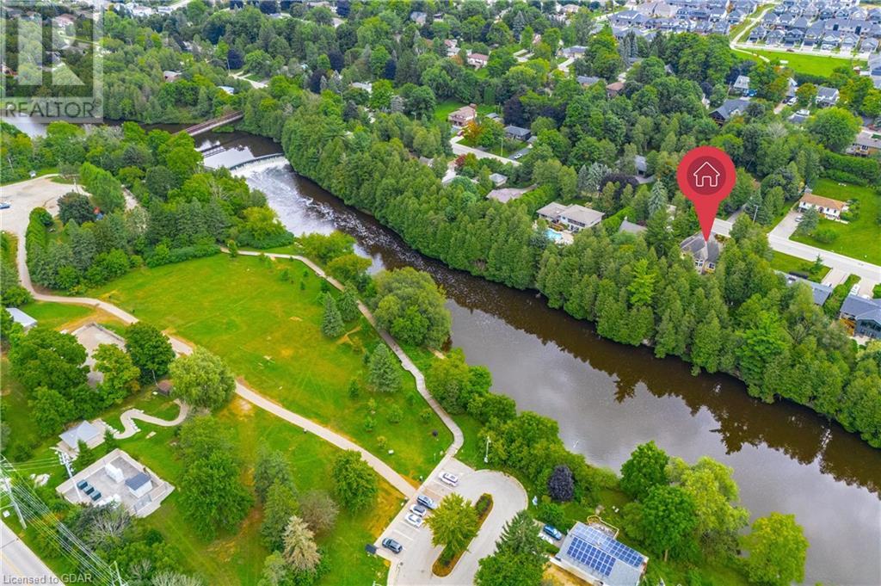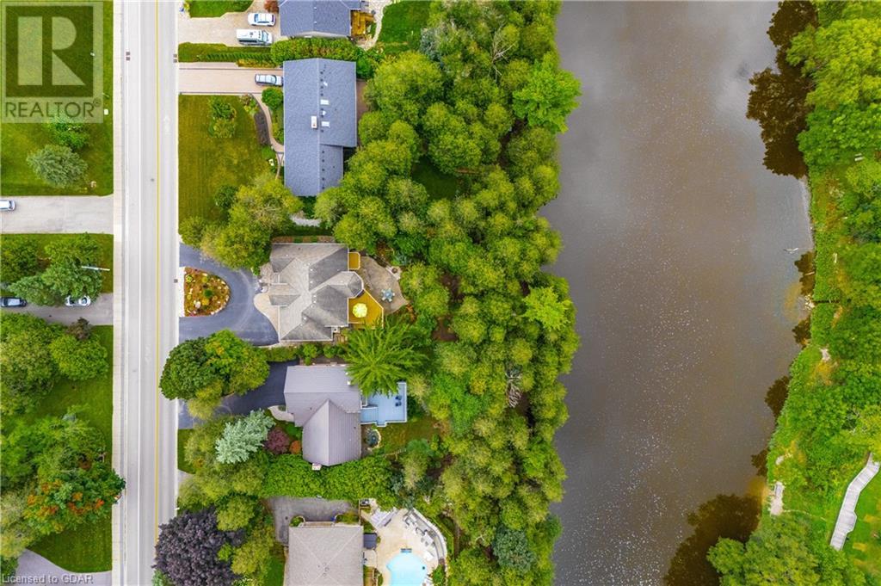4 Bedroom
4 Bathroom
2580.86 sqft
Bungalow
Central Air Conditioning
Forced Air
Waterfront On River
Landscaped
$1,624,000
This stunning bungalow in Elora offers a perfect blend of luxury and nature, backing directly onto the Grand River. Featuring 2+2 bedrooms and 2 + 2 bathrooms, including a large primary suite with a luxurious ensuite and soaker tub, this home is designed for comfort. The main floor boasts an upgraded kitchen with high ceilings, convenient laundry, and access to a 1½ car garage. The fully finished basement provides additional living space, while the outdoor area is a private oasis with mature trees, a landscaped yard, a deck, and a patio. With direct river access and within walking distance to the charming downtown shops and restaurants of Elora, this home offers a serene and picturesque lifestyle in an ideal location. (id:59646)
Property Details
|
MLS® Number
|
40639049 |
|
Property Type
|
Single Family |
|
Amenities Near By
|
Hospital, Park, Place Of Worship, Playground, Schools, Shopping |
|
Community Features
|
Quiet Area, Community Centre, School Bus |
|
Equipment Type
|
Water Heater |
|
Features
|
Automatic Garage Door Opener |
|
Parking Space Total
|
9 |
|
Rental Equipment Type
|
Water Heater |
|
View Type
|
Direct Water View |
|
Water Front Name
|
Grand River |
|
Water Front Type
|
Waterfront On River |
Building
|
Bathroom Total
|
4 |
|
Bedrooms Above Ground
|
2 |
|
Bedrooms Below Ground
|
2 |
|
Bedrooms Total
|
4 |
|
Appliances
|
Central Vacuum, Dishwasher, Dryer, Refrigerator, Stove, Water Softener, Washer, Window Coverings |
|
Architectural Style
|
Bungalow |
|
Basement Development
|
Finished |
|
Basement Type
|
Full (finished) |
|
Constructed Date
|
2009 |
|
Construction Style Attachment
|
Detached |
|
Cooling Type
|
Central Air Conditioning |
|
Exterior Finish
|
Stone |
|
Fixture
|
Ceiling Fans |
|
Foundation Type
|
Poured Concrete |
|
Heating Fuel
|
Natural Gas |
|
Heating Type
|
Forced Air |
|
Stories Total
|
1 |
|
Size Interior
|
2580.86 Sqft |
|
Type
|
House |
|
Utility Water
|
Municipal Water |
Parking
Land
|
Access Type
|
Road Access |
|
Acreage
|
No |
|
Land Amenities
|
Hospital, Park, Place Of Worship, Playground, Schools, Shopping |
|
Landscape Features
|
Landscaped |
|
Sewer
|
Municipal Sewage System |
|
Size Depth
|
188 Ft |
|
Size Frontage
|
66 Ft |
|
Size Total Text
|
Under 1/2 Acre |
|
Surface Water
|
River/stream |
|
Zoning Description
|
R1a |
Rooms
| Level |
Type |
Length |
Width |
Dimensions |
|
Basement |
Workshop |
|
|
8'6'' x 17'11'' |
|
Basement |
Utility Room |
|
|
6'0'' x 9'5'' |
|
Basement |
Recreation Room |
|
|
30'0'' x 15'8'' |
|
Basement |
Kitchen |
|
|
13'11'' x 10'2'' |
|
Basement |
Den |
|
|
16'8'' x 12'0'' |
|
Basement |
Bedroom |
|
|
12'2'' x 9'4'' |
|
Basement |
Bedroom |
|
|
12'1'' x 14'9'' |
|
Basement |
3pc Bathroom |
|
|
Measurements not available |
|
Basement |
3pc Bathroom |
|
|
Measurements not available |
|
Main Level |
Primary Bedroom |
|
|
16'1'' x 15'7'' |
|
Main Level |
Living Room |
|
|
16'4'' x 16'0'' |
|
Main Level |
Kitchen |
|
|
16'0'' x 11'1'' |
|
Main Level |
Foyer |
|
|
8'10'' x 8'1'' |
|
Main Level |
Dining Room |
|
|
7'11'' x 11'1'' |
|
Main Level |
Bedroom |
|
|
11'4'' x 13'11'' |
|
Main Level |
Full Bathroom |
|
|
Measurements not available |
|
Main Level |
3pc Bathroom |
|
|
Measurements not available |
https://www.realtor.ca/real-estate/27342940/64-water-street-e-elora











