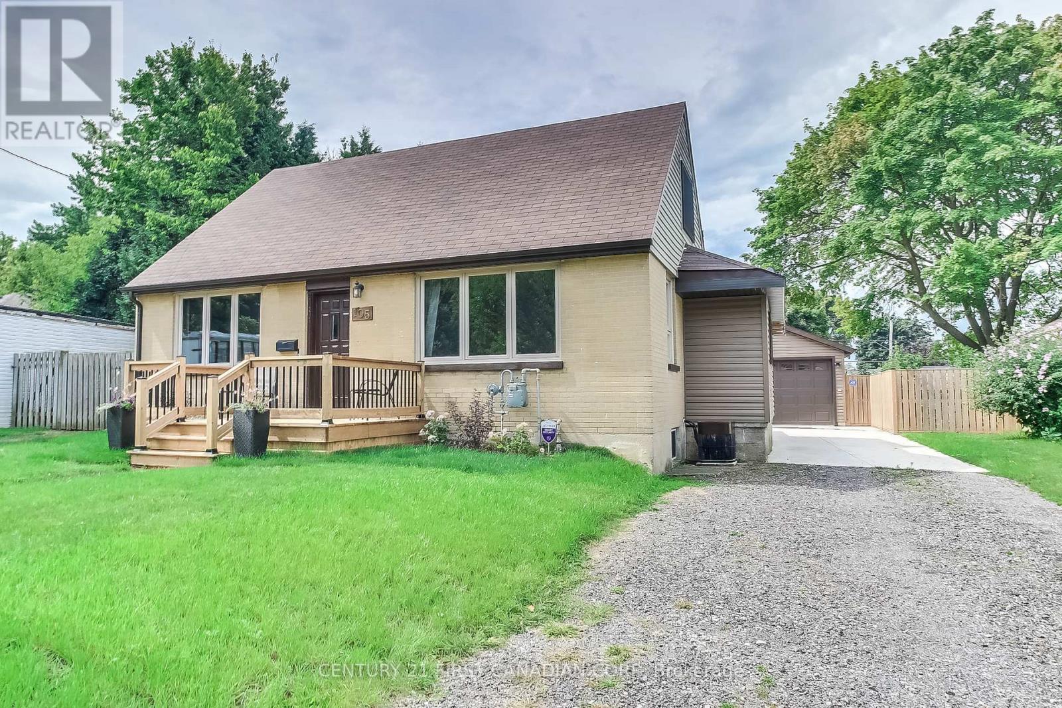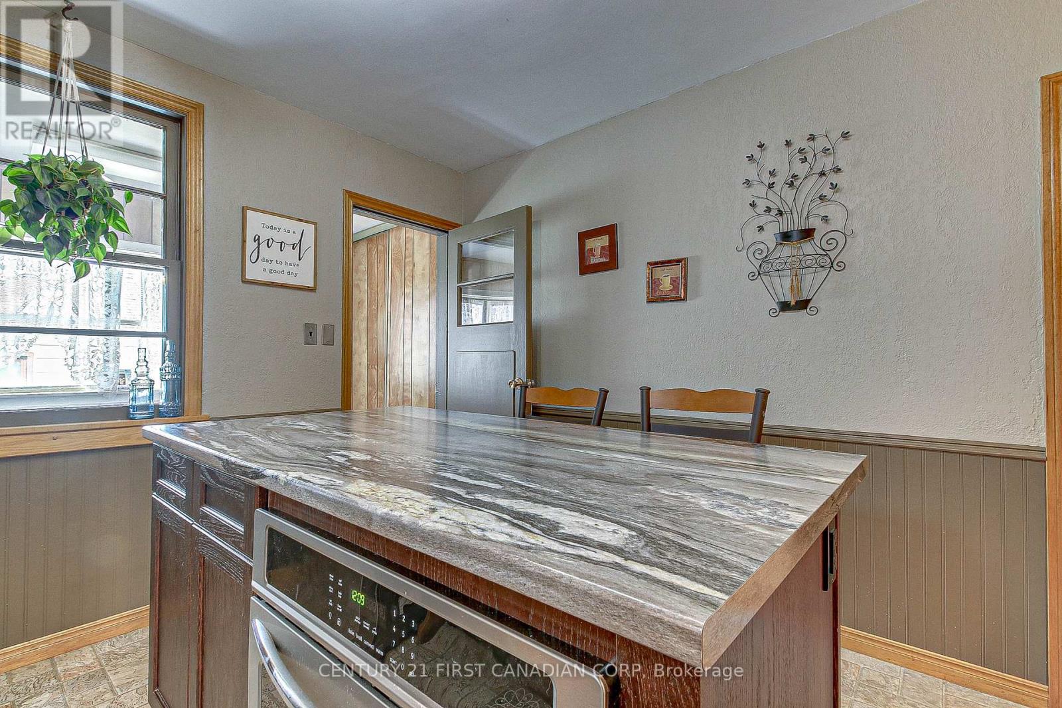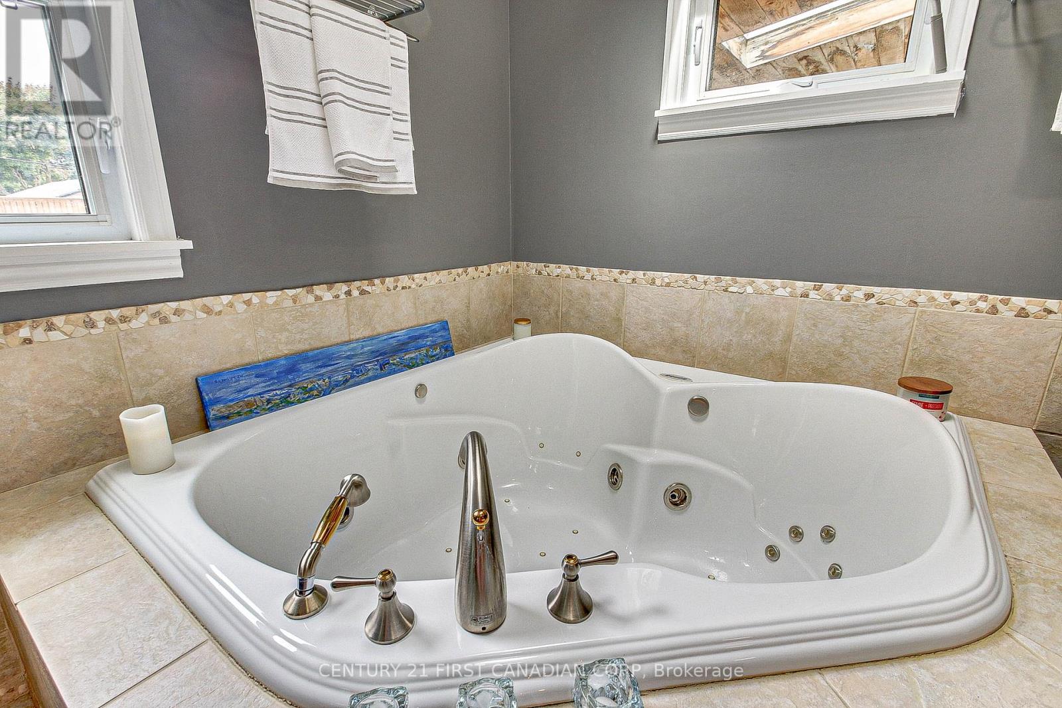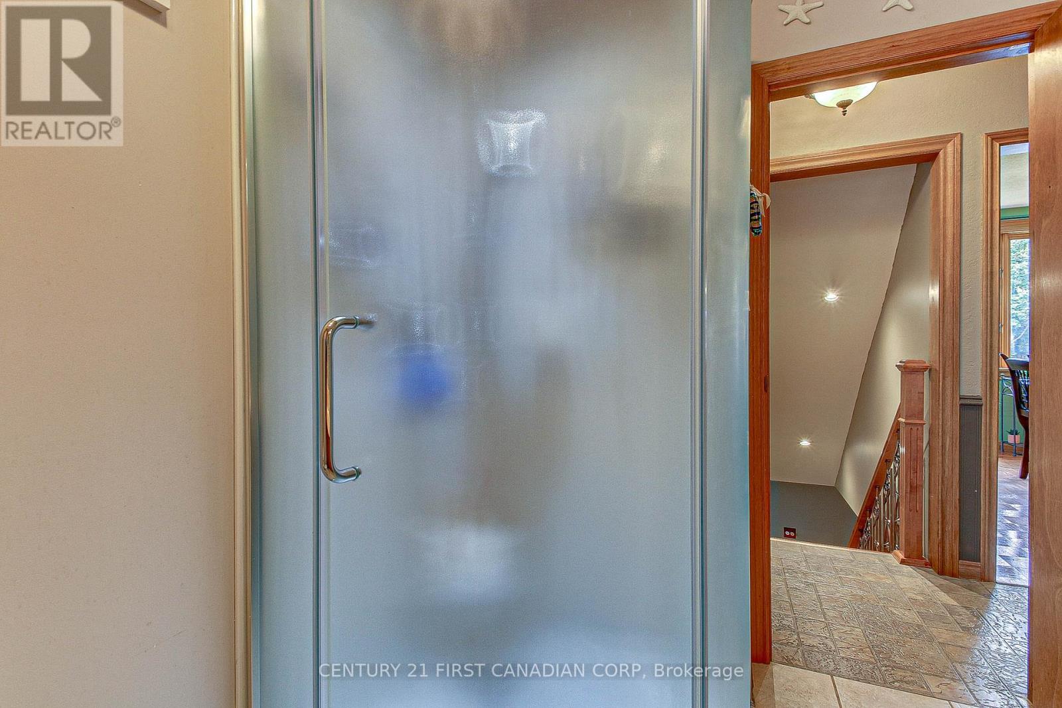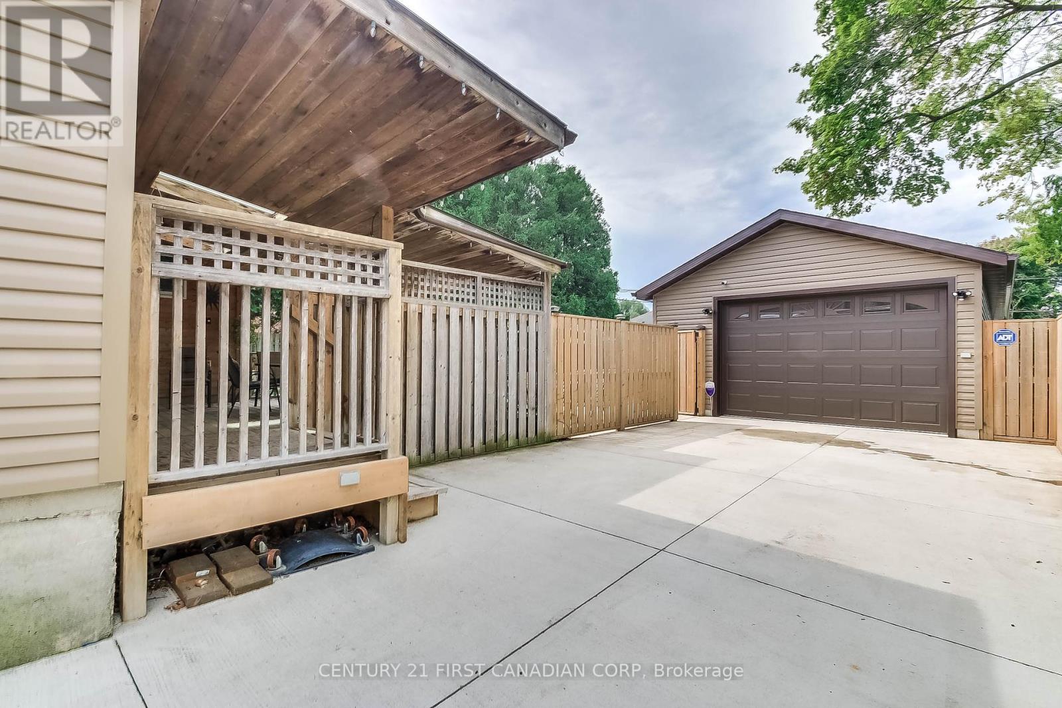4 Bedroom
2 Bathroom
Above Ground Pool
Central Air Conditioning
Forced Air
$749,900
WELCOME TO 105 LYMAN STREET A Mechanic's DreamHome and Workshop/Garage! This lovely 3 + 1 bedroom/den, 2 bath home is located in the beautiful East London neighbourhood of Carling Heights and is situated on a landscaped 60'x132' fully fenced lot. It has been tastefully decorated and renovated throughout and includes a backyard Oasis to entertain family and friends. This unique east London property also features a finished basement w/ family room, office/den or additional bedroom, laundry/furnace room, and storage. The two driveways provide lots of parking space and you will love the spectacular 18x44' Insulated, Heated Garage/Workshop complete with a 220V Hoist, Air Compressor, a 2 piece bathroom which doubles as a Cabana for the outdoor above ground pool, Metal shelving, Wood cabinets and an electric garage door w/remotes, and a 6'x8' storage room. This property is move in ready! (id:59646)
Property Details
|
MLS® Number
|
X9282950 |
|
Property Type
|
Single Family |
|
Community Name
|
East C |
|
Amenities Near By
|
Hospital, Park, Place Of Worship, Public Transit |
|
Features
|
Sump Pump |
|
Parking Space Total
|
9 |
|
Pool Type
|
Above Ground Pool |
|
Structure
|
Shed, Workshop |
Building
|
Bathroom Total
|
2 |
|
Bedrooms Above Ground
|
3 |
|
Bedrooms Below Ground
|
1 |
|
Bedrooms Total
|
4 |
|
Appliances
|
Garage Door Opener Remote(s), Oven - Built-in, Central Vacuum, Range, Water Heater - Tankless, Water Heater, Dishwasher, Dryer, Freezer, Oven, Refrigerator, Stove, Washer |
|
Basement Development
|
Finished |
|
Basement Type
|
N/a (finished) |
|
Construction Status
|
Insulation Upgraded |
|
Construction Style Attachment
|
Detached |
|
Cooling Type
|
Central Air Conditioning |
|
Exterior Finish
|
Brick, Vinyl Siding |
|
Foundation Type
|
Poured Concrete |
|
Heating Fuel
|
Natural Gas |
|
Heating Type
|
Forced Air |
|
Stories Total
|
2 |
|
Type
|
House |
|
Utility Water
|
Municipal Water |
Parking
Land
|
Acreage
|
No |
|
Fence Type
|
Fenced Yard |
|
Land Amenities
|
Hospital, Park, Place Of Worship, Public Transit |
|
Sewer
|
Sanitary Sewer |
|
Size Depth
|
132 Ft ,1 In |
|
Size Frontage
|
60 Ft ,1 In |
|
Size Irregular
|
60.16 X 132.1 Ft |
|
Size Total Text
|
60.16 X 132.1 Ft|under 1/2 Acre |
|
Zoning Description
|
R1-6 |
Rooms
| Level |
Type |
Length |
Width |
Dimensions |
|
Second Level |
Bedroom 2 |
3.9 m |
4.27 m |
3.9 m x 4.27 m |
|
Second Level |
Bedroom 3 |
3.9 m |
4.27 m |
3.9 m x 4.27 m |
|
Second Level |
Bathroom |
2.13 m |
1.83 m |
2.13 m x 1.83 m |
|
Lower Level |
Laundry Room |
3.29 m |
3.63 m |
3.29 m x 3.63 m |
|
Lower Level |
Family Room |
4.94 m |
7.04 m |
4.94 m x 7.04 m |
|
Lower Level |
Den |
4.88 m |
3.44 m |
4.88 m x 3.44 m |
|
Main Level |
Kitchen |
3.72 m |
3.47 m |
3.72 m x 3.47 m |
|
Main Level |
Bathroom |
1.83 m |
2.44 m |
1.83 m x 2.44 m |
|
Main Level |
Dining Room |
3.51 m |
3.63 m |
3.51 m x 3.63 m |
|
Main Level |
Living Room |
3.51 m |
4.54 m |
3.51 m x 4.54 m |
|
Main Level |
Primary Bedroom |
4.97 m |
3.66 m |
4.97 m x 3.66 m |
|
Main Level |
Mud Room |
3.81 m |
1.25 m |
3.81 m x 1.25 m |
Utilities
|
Cable
|
Available |
|
Sewer
|
Installed |
https://www.realtor.ca/real-estate/27343076/105-lyman-street-london-east-c

