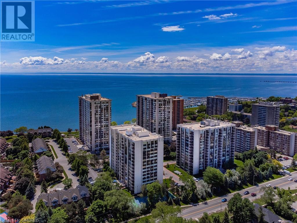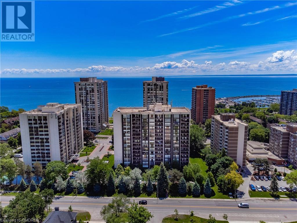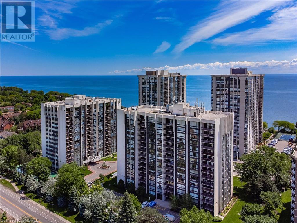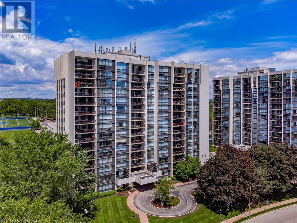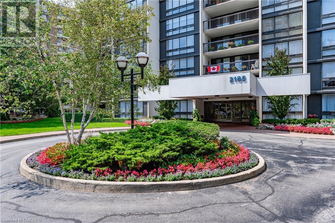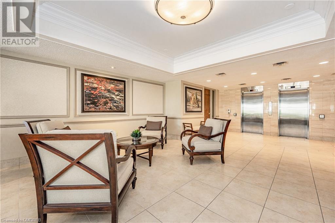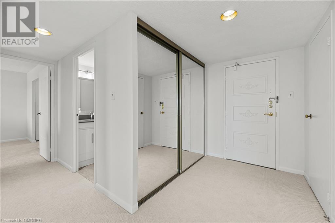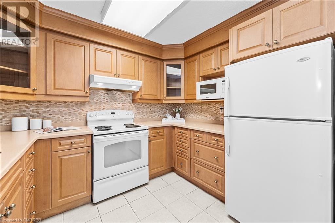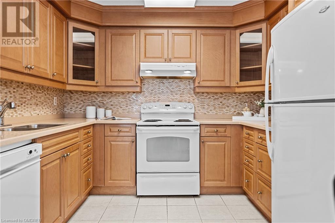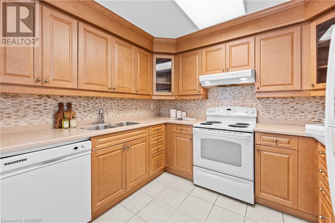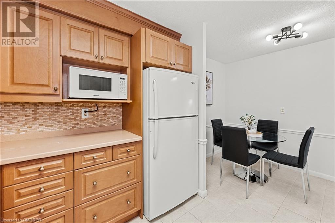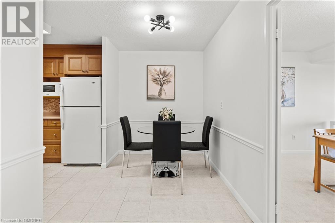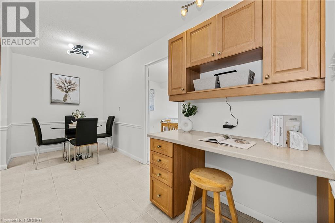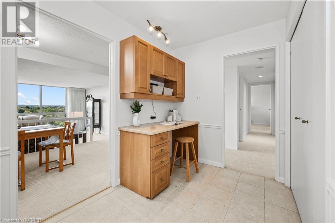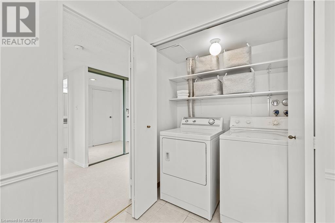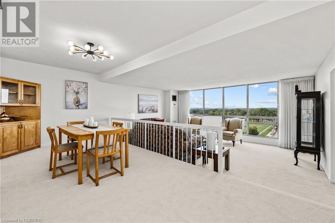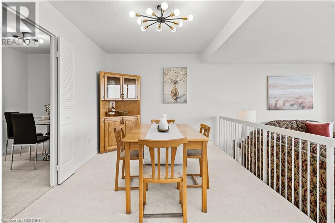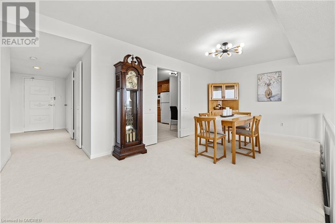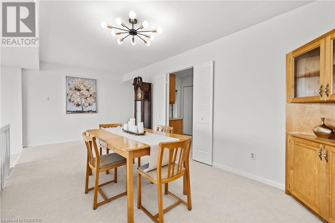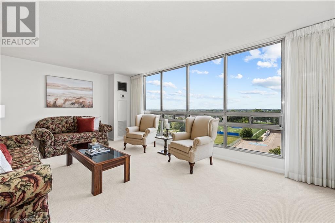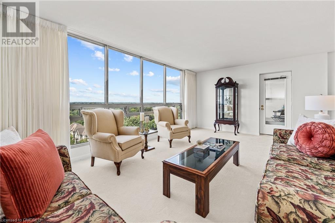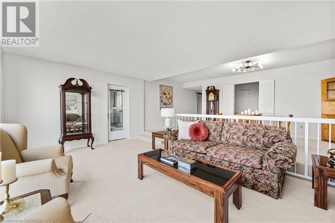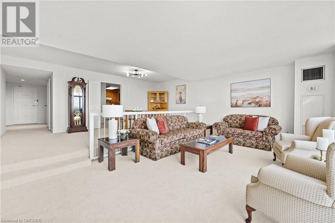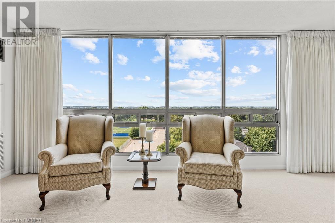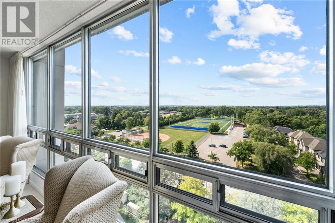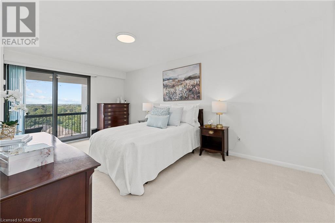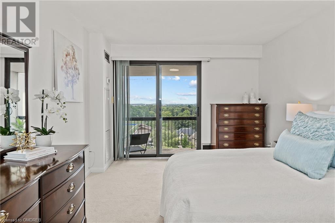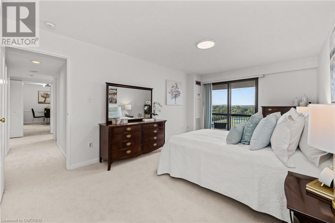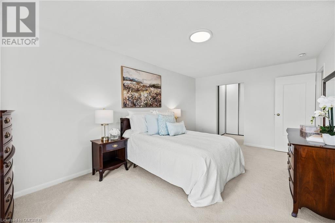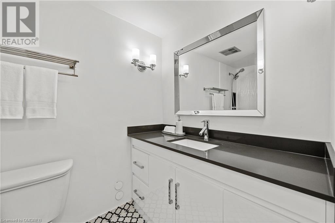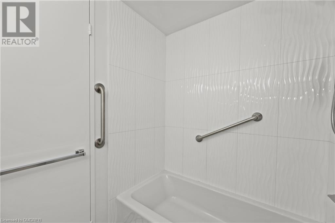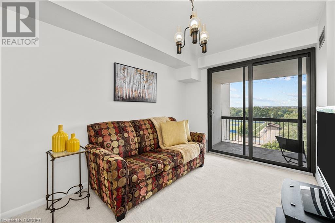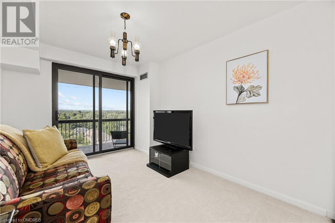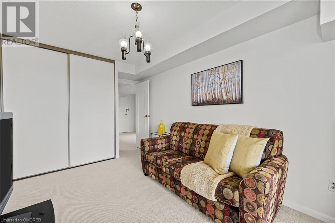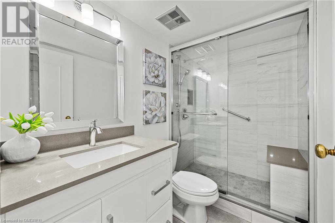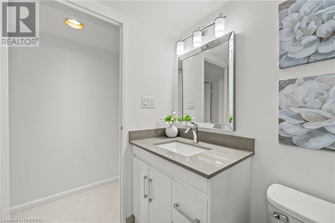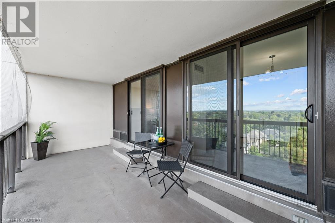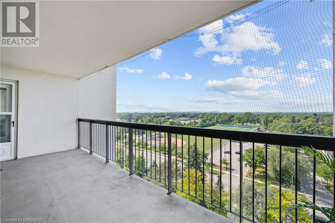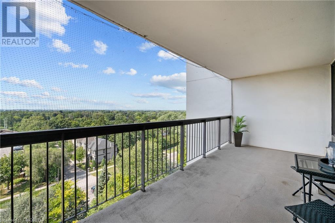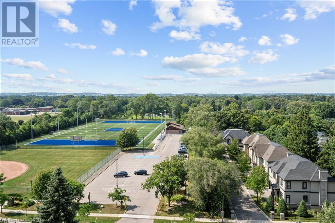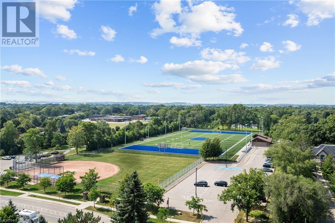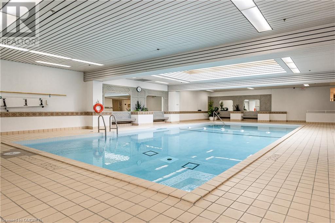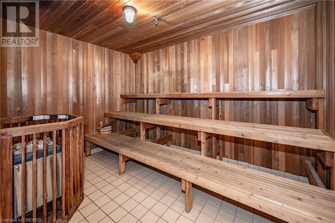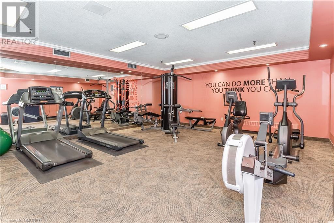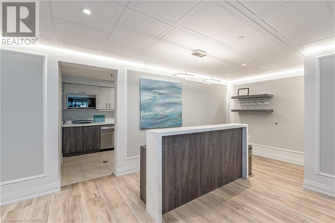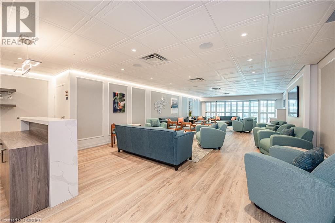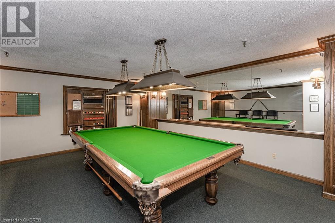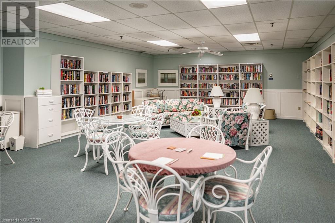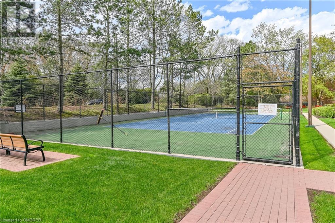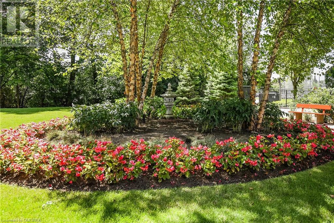2185 Marine Drive Unit# 1106 Oakville, Ontario L6L 5L6
$969,000Maintenance, Insurance, Cable TV, Heat, Electricity, Landscaping, Water, Parking
$996.25 Monthly
Maintenance, Insurance, Cable TV, Heat, Electricity, Landscaping, Water, Parking
$996.25 MonthlyFantastic location & carefree living! This beautifully updated suite offers magnificent unobstructed views of the Niagara Escarpment & tree canopy with spectacular evening sunsets. Presenting 2 bedrooms & 2 bathrooms boasting floor to ceiling windows & 3 glass sliding door walkouts to the extra-large private balcony. The welcoming foyer leads to the heart of the home. The well-appointed kitchen features ample cabinetry & pullout drawers, plenty of counter space, breakfast area & a convenient nook with built-in desk. The generous-sized dining room overlooks the sizeable living room presenting floor to ceiling windows & walk out to the balcony showcasing fabulous views. This home is perfectly designed for entertaining & everyday life. Spacious primary bedroom retreat providing a walk-out to the balcony, plentiful closet space & a gorgeous spa-inspired 4-piece ensuite with tub/shower combination. The bright versatile 2nd bedroom offers a walk-out to the balcony with tranquil views. Luxurious 3-piece bathroom, handy in-suite laundry & storage rooms complete this impressive updated home. New broadloom & fresh neutral décor’ paint. Includes 1 owned underground parking space & exclusive use locker. Two heating/cooling systems installed 2022. Extensive building amenities including indoor pool, exercise room, saunas, lounge & library, party room, billiards, indoor golf range, squash court, woodworking shop, paint room, plant room & ping pong room, darts & crafts room, social activities, tennis/pickleball court, bocce ball, outdoor seating areas, parkette, visitor parking & more. Welcome to the coveted ‘Ennisclare on the Lake’ complex, located in sought after Bronte Village within walking distance to the lake, harbour, trails & parks, amenities, restaurants, & shopping. Easy access to GO train, major highways, & downtown Oakville. Embrace the exceptional adult lifestyle this vibrant community has to offer! VIEW THE 3D VIRTUAL IGUIDE TOUR, FLOOR PLAN, VIDEO & ADDITIONAL PHOTOS (id:59646)
Property Details
| MLS® Number | 40638429 |
| Property Type | Single Family |
| Amenities Near By | Beach, Marina, Park, Place Of Worship, Public Transit, Shopping |
| Community Features | Quiet Area, Community Centre |
| Equipment Type | None |
| Features | Balcony, Automatic Garage Door Opener |
| Parking Space Total | 1 |
| Pool Type | Indoor Pool |
| Rental Equipment Type | None |
| Storage Type | Locker |
| Structure | Tennis Court |
Building
| Bathroom Total | 2 |
| Bedrooms Above Ground | 2 |
| Bedrooms Total | 2 |
| Amenities | Exercise Centre, Party Room |
| Basement Type | None |
| Constructed Date | 1978 |
| Construction Style Attachment | Attached |
| Cooling Type | Central Air Conditioning |
| Exterior Finish | Concrete, Other |
| Heating Type | Forced Air |
| Stories Total | 1 |
| Size Interior | 1326 Sqft |
| Type | Apartment |
| Utility Water | Municipal Water |
Parking
| Underground | |
| Visitor Parking |
Land
| Access Type | Highway Nearby |
| Acreage | No |
| Land Amenities | Beach, Marina, Park, Place Of Worship, Public Transit, Shopping |
| Sewer | Municipal Sewage System |
| Zoning Description | Rh Sp:71 |
Rooms
| Level | Type | Length | Width | Dimensions |
|---|---|---|---|---|
| Main Level | Laundry Room | 5'7'' x 3'1'' | ||
| Main Level | Storage | 4'11'' x 4'10'' | ||
| Main Level | Foyer | 7'4'' x 5'6'' | ||
| Main Level | 3pc Bathroom | 8' x 5' | ||
| Main Level | Bedroom | 14'7'' x 9'3'' | ||
| Main Level | 4pc Bathroom | 8' x 5' | ||
| Main Level | Primary Bedroom | 17'10'' x 11'0'' | ||
| Main Level | Breakfast | 15'10'' x 6'6'' | ||
| Main Level | Kitchen | 10'1'' x 8'5'' | ||
| Main Level | Dining Room | 19'11'' x 9'5'' | ||
| Main Level | Living Room | 19'6'' x 13'0'' |
https://www.realtor.ca/real-estate/27344251/2185-marine-drive-unit-1106-oakville
Interested?
Contact us for more information

