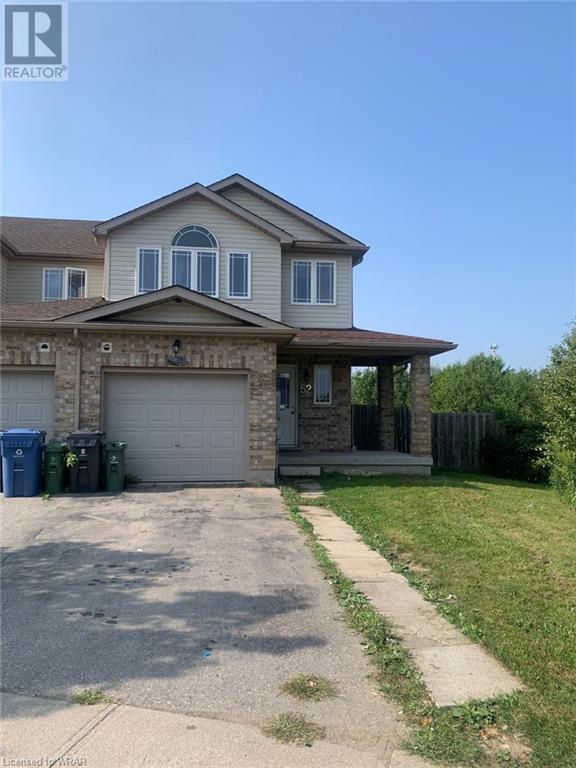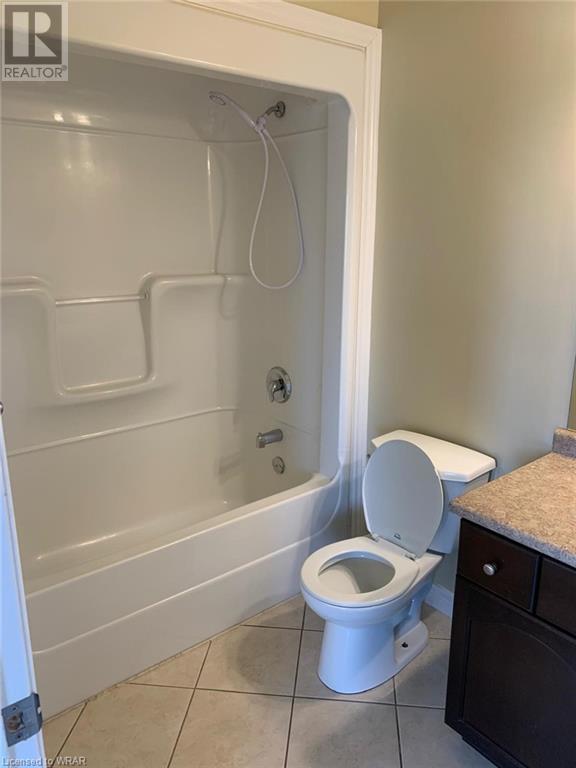3 Bedroom
2 Bathroom
1632 sqft
2 Level
Central Air Conditioning
Heat Pump
$3,000 Monthly
Insurance
This upper unit is for rent has over 1600 sqft. This end unit Townhouse with lots of natural light, located in the area of Westminster/Pineridge has large open concept main floor with large kitchen, Dinning and living room. Second floor has Primary bedroom with EnSite, walk in closet also has 2 more nice size bedrooms, bathroom and upstairs laundry room. Fenced large backyard also has nice deck. Other features are public transit, school. It Is 10 Minutes To The 401 Or Highway 7 and 5 Minutes To Highway 6. Totally private Basement is also available for rent has 3 large window for natural light with side entrance, full kitchen/dinning with own laundry room, living room and washroom. (id:59646)
Property Details
|
MLS® Number
|
40635340 |
|
Property Type
|
Single Family |
|
Amenities Near By
|
Place Of Worship, Playground, Public Transit, Schools, Shopping |
|
Community Features
|
Quiet Area |
|
Features
|
Sump Pump |
|
Parking Space Total
|
2 |
Building
|
Bathroom Total
|
2 |
|
Bedrooms Above Ground
|
3 |
|
Bedrooms Total
|
3 |
|
Appliances
|
Dishwasher, Dryer, Refrigerator, Stove, Washer, Hood Fan |
|
Architectural Style
|
2 Level |
|
Basement Development
|
Finished |
|
Basement Type
|
Full (finished) |
|
Construction Style Attachment
|
Attached |
|
Cooling Type
|
Central Air Conditioning |
|
Exterior Finish
|
Aluminum Siding, Brick, Brick Veneer |
|
Foundation Type
|
Poured Concrete |
|
Heating Type
|
Heat Pump |
|
Stories Total
|
2 |
|
Size Interior
|
1632 Sqft |
|
Type
|
Row / Townhouse |
|
Utility Water
|
Municipal Water |
Parking
Land
|
Access Type
|
Road Access, Highway Access |
|
Acreage
|
No |
|
Land Amenities
|
Place Of Worship, Playground, Public Transit, Schools, Shopping |
|
Sewer
|
Municipal Sewage System |
|
Size Frontage
|
21 Ft |
|
Size Total Text
|
Under 1/2 Acre |
|
Zoning Description
|
R.3b-7 |
Rooms
| Level |
Type |
Length |
Width |
Dimensions |
|
Second Level |
Laundry Room |
|
|
Measurements not available |
|
Second Level |
4pc Bathroom |
|
|
Measurements not available |
|
Second Level |
5pc Bathroom |
|
|
Measurements not available |
|
Second Level |
Bedroom |
|
|
9'2'' x 14'5'' |
|
Second Level |
Bedroom |
|
|
9'3'' x 14'5'' |
|
Second Level |
Primary Bedroom |
|
|
12'8'' x 15'1'' |
|
Main Level |
Living Room |
|
|
18'5'' x 13'9'' |
|
Main Level |
Kitchen/dining Room |
|
|
14'7'' x 9'1'' |
https://www.realtor.ca/real-estate/27308553/52-clough-crescent-guelph






















