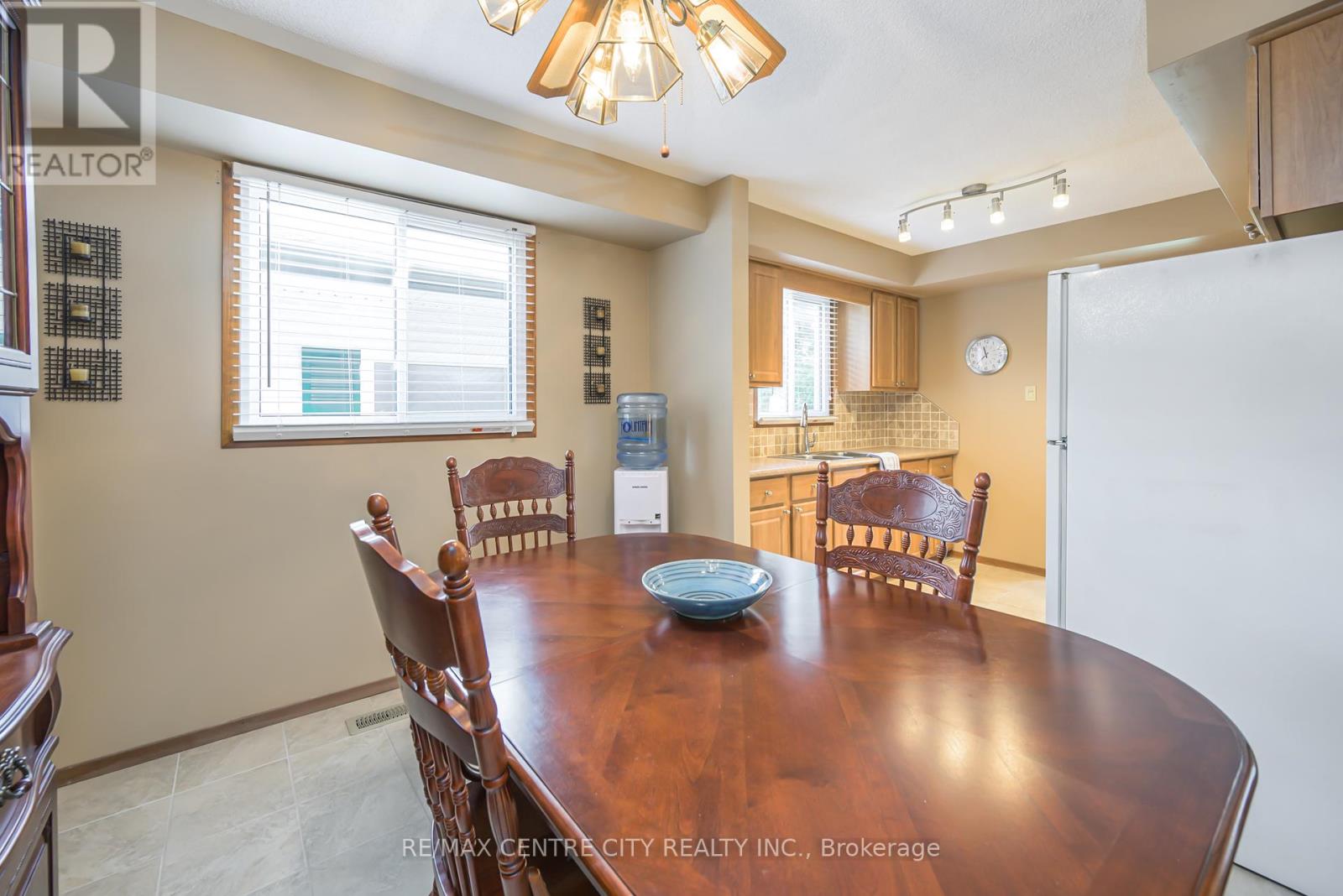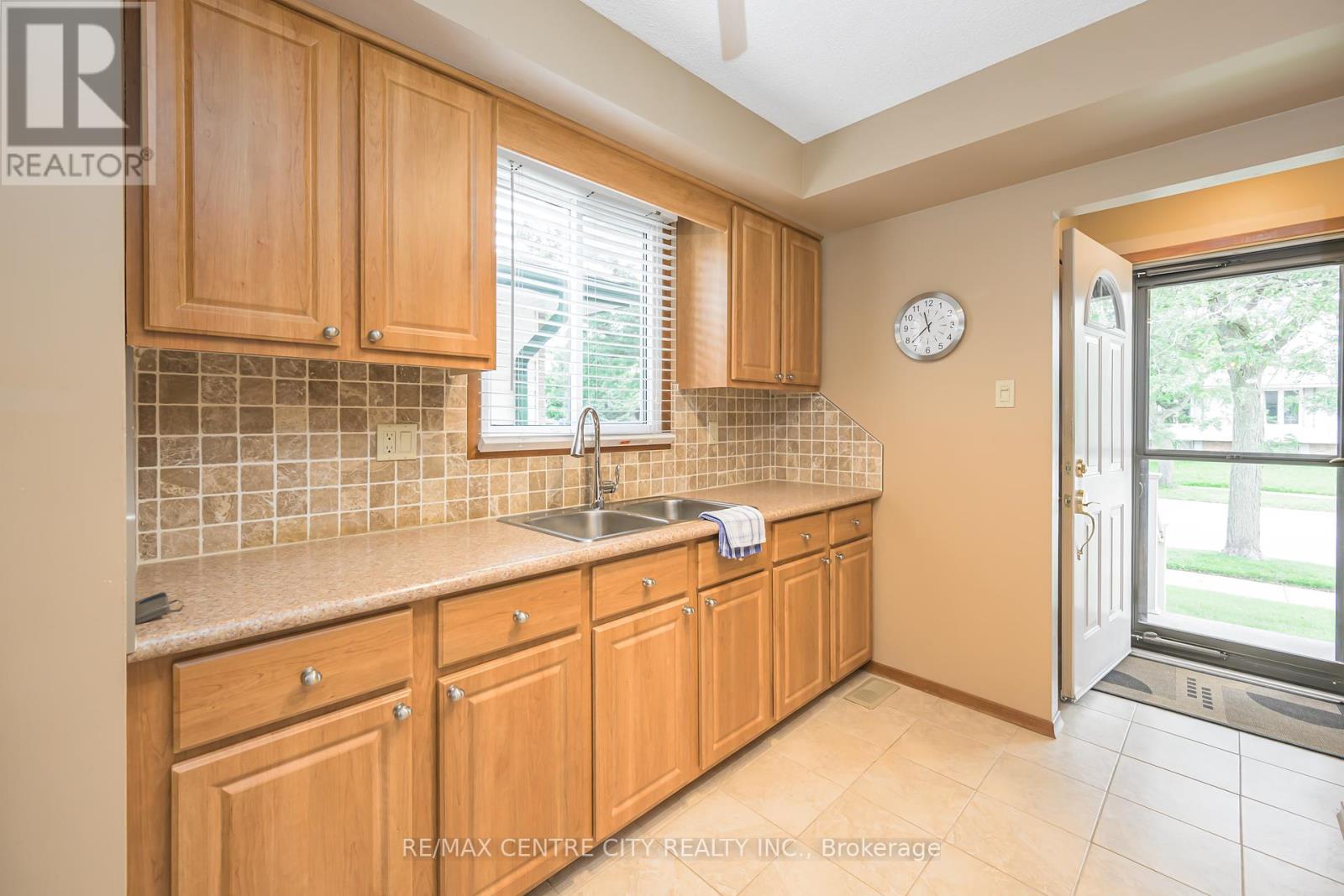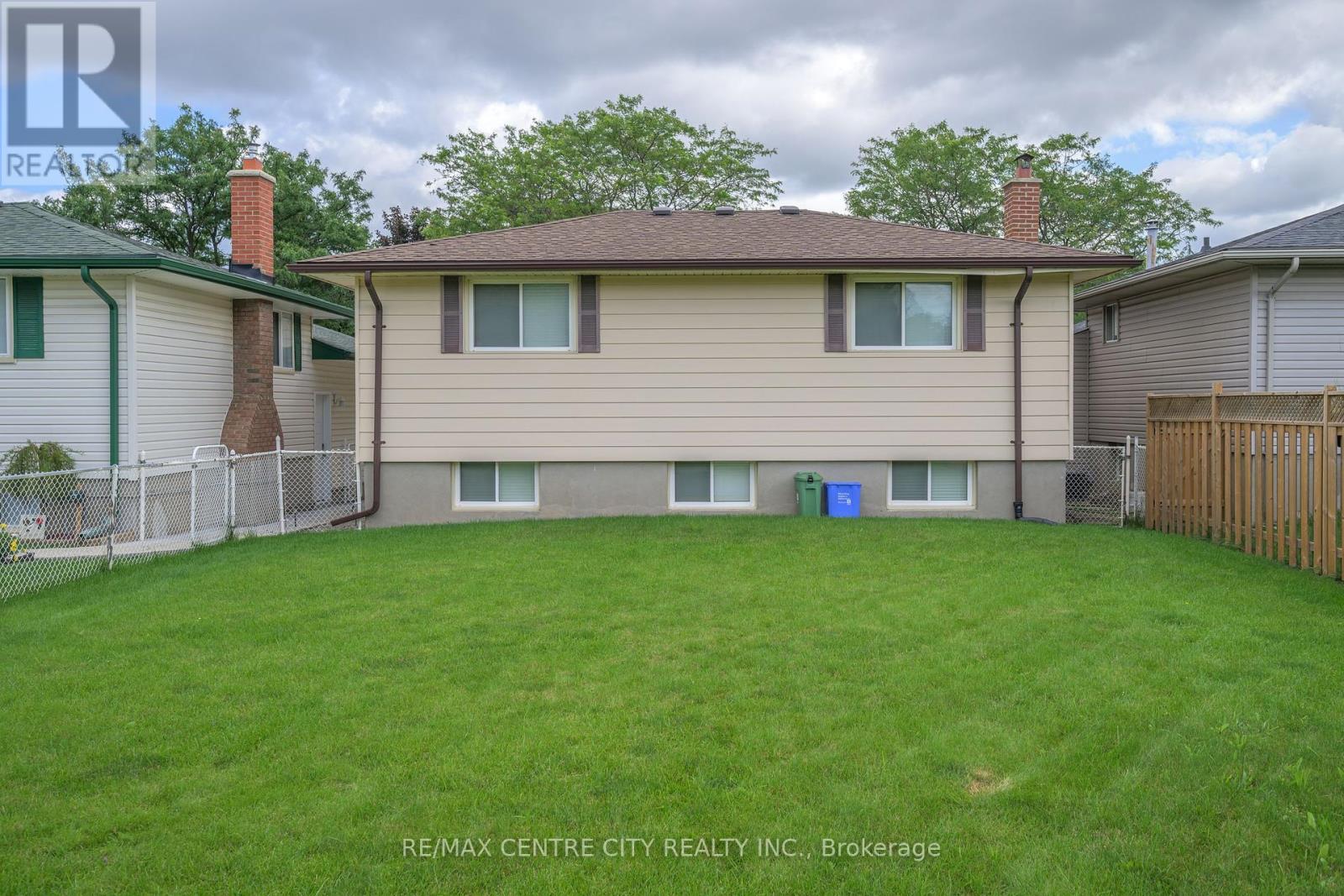4 Bedroom
2 Bathroom
Fireplace
Central Air Conditioning
Forced Air
$579,900
This home is perfectly suited for first time home buyers with families or for multigenerational living considerations. A home is a story from its beginnings to the people who filled its rooms, and the walls that recorded their lives. Here is the story of 1003 Jalna Boulevard....I was built in 1978 and am proud to say, I have had only one owner, a single mother who raised her son until he moved on his own, now some years ago. I am a four-level back split that comes with three (plus one) bedrooms and two full bathrooms. My lower level is a 16 x 20 recreation room with a wood burning fireplace. Imagine that! All 1,182 square feet of me has been most meticulously maintained and is in mint condition including the single car garage. My 40 x 120 lot is unspoiled, a blank canvas for the imaginative gardener. This home is ready for a new chapter. (id:59646)
Property Details
|
MLS® Number
|
X9048952 |
|
Property Type
|
Single Family |
|
Community Name
|
South X |
|
Equipment Type
|
Water Heater |
|
Parking Space Total
|
2 |
|
Rental Equipment Type
|
Water Heater |
Building
|
Bathroom Total
|
2 |
|
Bedrooms Above Ground
|
3 |
|
Bedrooms Below Ground
|
1 |
|
Bedrooms Total
|
4 |
|
Amenities
|
Fireplace(s) |
|
Appliances
|
Dryer, Freezer, Garage Door Opener, Refrigerator, Stove, Washer |
|
Basement Type
|
Full |
|
Construction Style Attachment
|
Detached |
|
Construction Style Split Level
|
Backsplit |
|
Cooling Type
|
Central Air Conditioning |
|
Exterior Finish
|
Brick, Aluminum Siding |
|
Fireplace Present
|
Yes |
|
Fireplace Total
|
1 |
|
Flooring Type
|
Wood |
|
Foundation Type
|
Poured Concrete |
|
Heating Fuel
|
Natural Gas |
|
Heating Type
|
Forced Air |
|
Type
|
House |
|
Utility Water
|
Municipal Water |
Parking
Land
|
Acreage
|
No |
|
Sewer
|
Sanitary Sewer |
|
Size Depth
|
120 Ft |
|
Size Frontage
|
40 Ft |
|
Size Irregular
|
40 X 120 Ft |
|
Size Total Text
|
40 X 120 Ft|under 1/2 Acre |
|
Zoning Description
|
R1-4 |
Rooms
| Level |
Type |
Length |
Width |
Dimensions |
|
Second Level |
Primary Bedroom |
4.26 m |
3.9 m |
4.26 m x 3.9 m |
|
Second Level |
Bedroom 2 |
4.54 m |
3.29 m |
4.54 m x 3.29 m |
|
Second Level |
Bedroom 3 |
3.35 m |
2.77 m |
3.35 m x 2.77 m |
|
Third Level |
Bedroom 4 |
3.65 m |
3.26 m |
3.65 m x 3.26 m |
|
Third Level |
Family Room |
6 m |
4.91 m |
6 m x 4.91 m |
|
Basement |
Utility Room |
6.4 m |
5.67 m |
6.4 m x 5.67 m |
|
Main Level |
Kitchen |
2.74 m |
2.74 m |
2.74 m x 2.74 m |
|
Main Level |
Dining Room |
3.35 m |
2.47 m |
3.35 m x 2.47 m |
|
Main Level |
Living Room |
5.48 m |
3.71 m |
5.48 m x 3.71 m |
Utilities
|
Cable
|
Available |
|
Sewer
|
Installed |
https://www.realtor.ca/real-estate/27199611/1003-jalna-boulevard-london-south-x




































