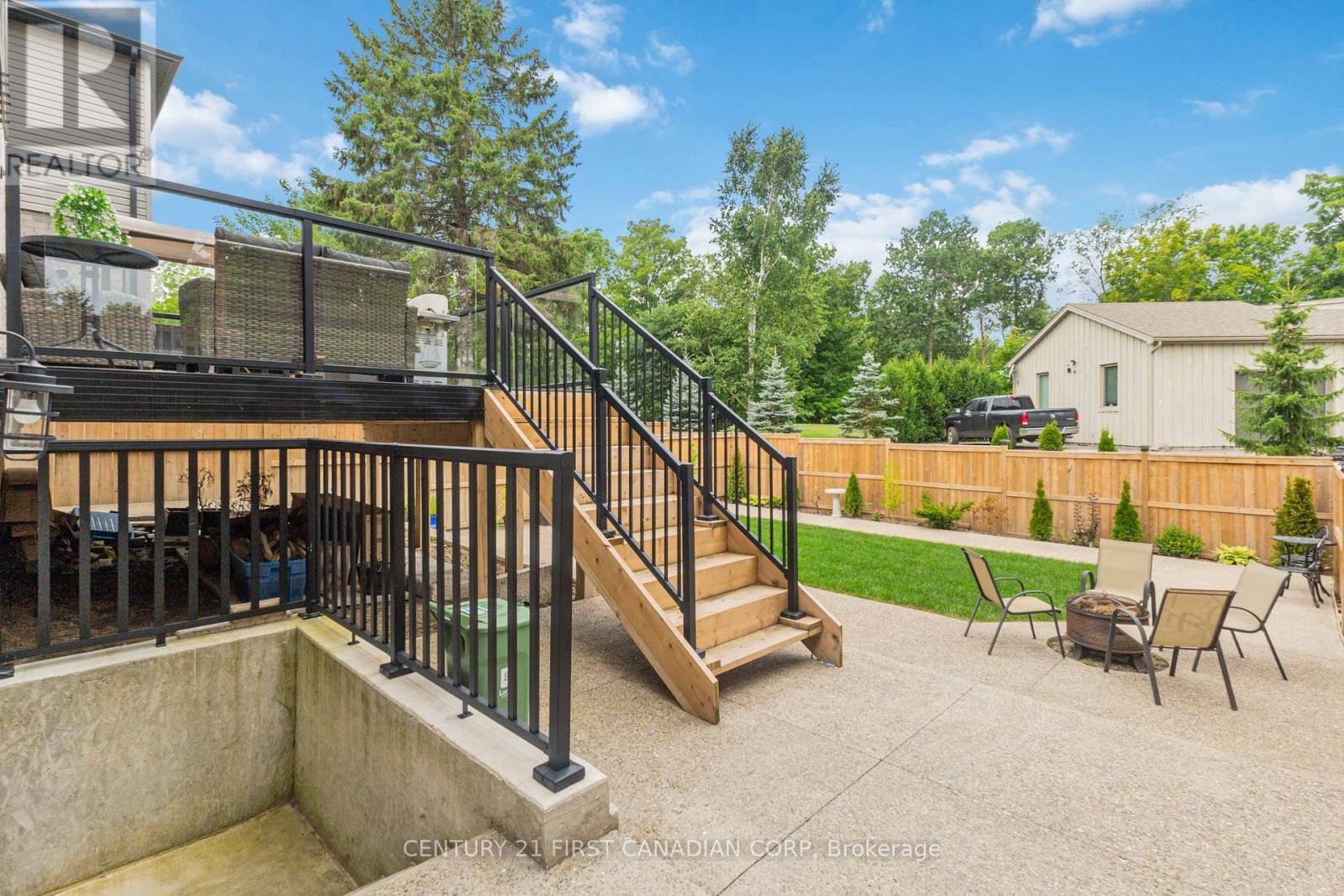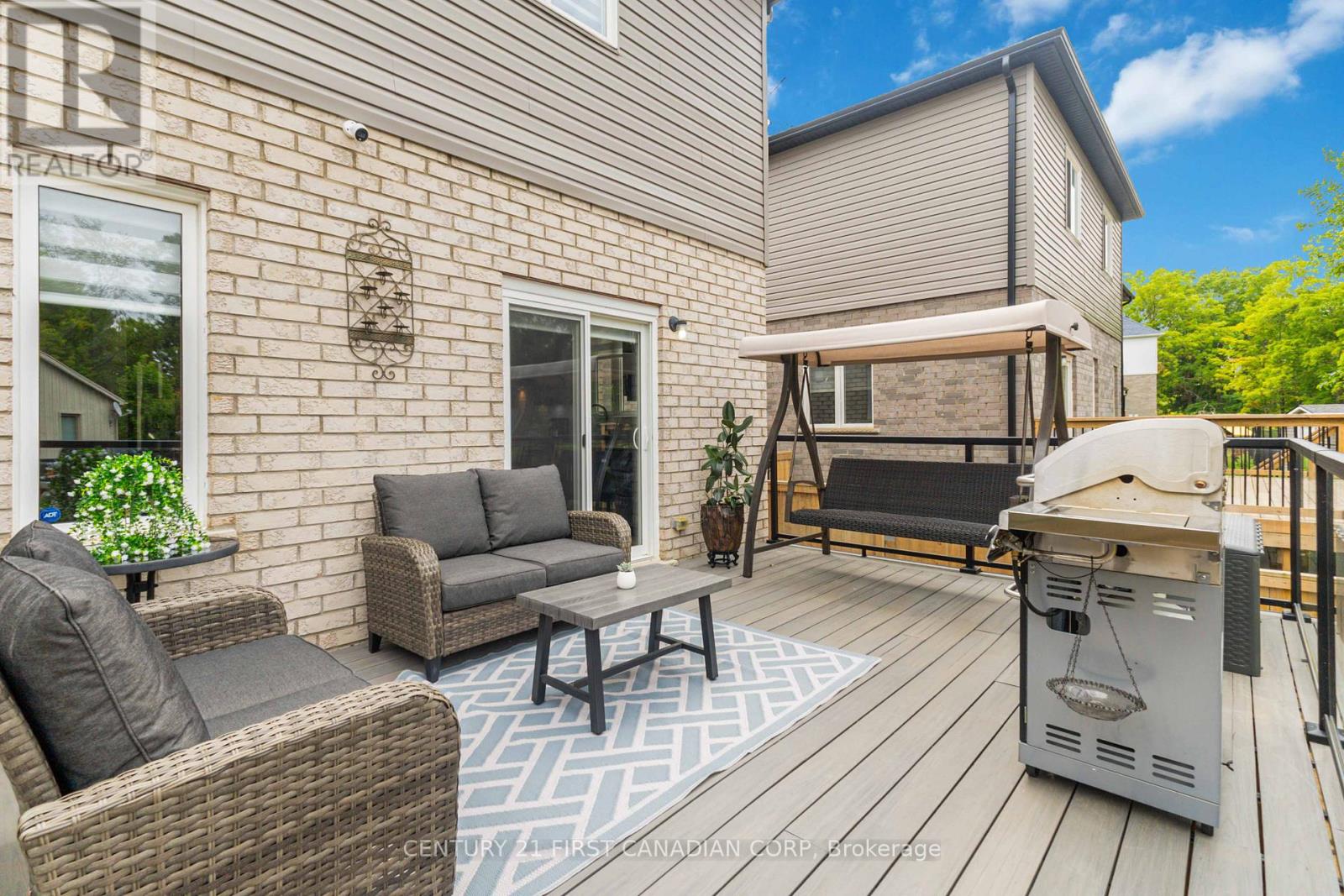5 Bedroom
4 Bathroom
Fireplace
Central Air Conditioning, Ventilation System
Forced Air
Landscaped
$989,000
Welcome to this stunning and spacious 2019-built detached home, featuring 4 bedrooms, double door entry, and a two-car garage. The exposed aggregate driveway extends around the house and backyard, offering both durability and elegance. Inside, the large family room and open-concept kitchen are perfect for gatherings, complete with granite countertops, an island, and a large pantry. The main level boasts impressive 9-foot ceilings and rich laminate floors that flow throughout the living areas. All closets are equipped with custom shelving organizers. The home includes stainless steel appliances, a gas stove, a central vacuum, garage door opener, pot lights, and Christmas lights. The backyard is a true retreat with a composite deck featuring glass railings, lush green grass, evergreen perennials, and a ravine view. A LEGAL BASEMENT apartment with a separate entrance, laundry, one bedroom, and two big storage rooms provides flexibility for additional income or extended family living. This self-contained unit is thoughtfully designed for privacy and comfort. Located close to the hospital, just 5 minutes to Hwy 401, and all amenities, this property ensures easy commutes and accessibility. The convenience of no sidewalk allows for six-car parking. Don't miss the opportunity to own this exceptional home with impressive upgrades and a valuable legal basement apartment. It's a rare find that combines style, function, and investment potential in one remarkable package. Schedule your viewing today and experience the true essence of modern living. **** EXTRAS **** 200 Amp Panel, Lots of Storage, Security System (id:59646)
Property Details
|
MLS® Number
|
X9233412 |
|
Property Type
|
Single Family |
|
Community Name
|
South U |
|
Amenities Near By
|
Place Of Worship, Public Transit, Hospital |
|
Community Features
|
School Bus |
|
Equipment Type
|
Water Heater |
|
Features
|
Flat Site, Lighting, Sump Pump, In-law Suite |
|
Parking Space Total
|
4 |
|
Rental Equipment Type
|
Water Heater |
|
Structure
|
Deck, Patio(s) |
Building
|
Bathroom Total
|
4 |
|
Bedrooms Above Ground
|
4 |
|
Bedrooms Below Ground
|
1 |
|
Bedrooms Total
|
5 |
|
Amenities
|
Fireplace(s) |
|
Appliances
|
Water Heater, Dishwasher, Dryer, Refrigerator, Two Stoves, Two Washers |
|
Basement Features
|
Apartment In Basement, Separate Entrance |
|
Basement Type
|
N/a |
|
Construction Style Attachment
|
Detached |
|
Cooling Type
|
Central Air Conditioning, Ventilation System |
|
Exterior Finish
|
Brick, Vinyl Siding |
|
Fire Protection
|
Smoke Detectors, Alarm System |
|
Fireplace Present
|
Yes |
|
Fireplace Total
|
1 |
|
Flooring Type
|
Tile, Laminate |
|
Foundation Type
|
Poured Concrete |
|
Half Bath Total
|
1 |
|
Heating Fuel
|
Natural Gas |
|
Heating Type
|
Forced Air |
|
Stories Total
|
2 |
|
Type
|
House |
|
Utility Water
|
Municipal Water |
Parking
Land
|
Acreage
|
No |
|
Fence Type
|
Fenced Yard |
|
Land Amenities
|
Place Of Worship, Public Transit, Hospital |
|
Landscape Features
|
Landscaped |
|
Sewer
|
Sanitary Sewer |
|
Size Depth
|
120 Ft ,1 In |
|
Size Frontage
|
39 Ft ,10 In |
|
Size Irregular
|
39.86 X 120.14 Ft |
|
Size Total Text
|
39.86 X 120.14 Ft|under 1/2 Acre |
|
Zoning Description
|
R1-3(17) |
Rooms
| Level |
Type |
Length |
Width |
Dimensions |
|
Second Level |
Bedroom |
3.69 m |
3.99 m |
3.69 m x 3.99 m |
|
Second Level |
Bedroom 2 |
3.93 m |
3.9 m |
3.93 m x 3.9 m |
|
Second Level |
Bedroom 3 |
4.24 m |
3.44 m |
4.24 m x 3.44 m |
|
Second Level |
Bedroom 4 |
3.68 m |
3.63 m |
3.68 m x 3.63 m |
|
Second Level |
Laundry Room |
1.8 m |
1.85 m |
1.8 m x 1.85 m |
|
Lower Level |
Living Room |
5.49 m |
3.63 m |
5.49 m x 3.63 m |
|
Lower Level |
Kitchen |
3.69 m |
3.56 m |
3.69 m x 3.56 m |
|
Lower Level |
Bedroom |
3.84 m |
3.66 m |
3.84 m x 3.66 m |
|
Main Level |
Foyer |
4.63 m |
2.03 m |
4.63 m x 2.03 m |
|
Main Level |
Dining Room |
6.15 m |
3.44 m |
6.15 m x 3.44 m |
|
Main Level |
Living Room |
5.91 m |
3.68 m |
5.91 m x 3.68 m |
|
Main Level |
Kitchen |
5.91 m |
3.71 m |
5.91 m x 3.71 m |
https://www.realtor.ca/real-estate/27236126/2335-marcel-circle-london-south-u










































