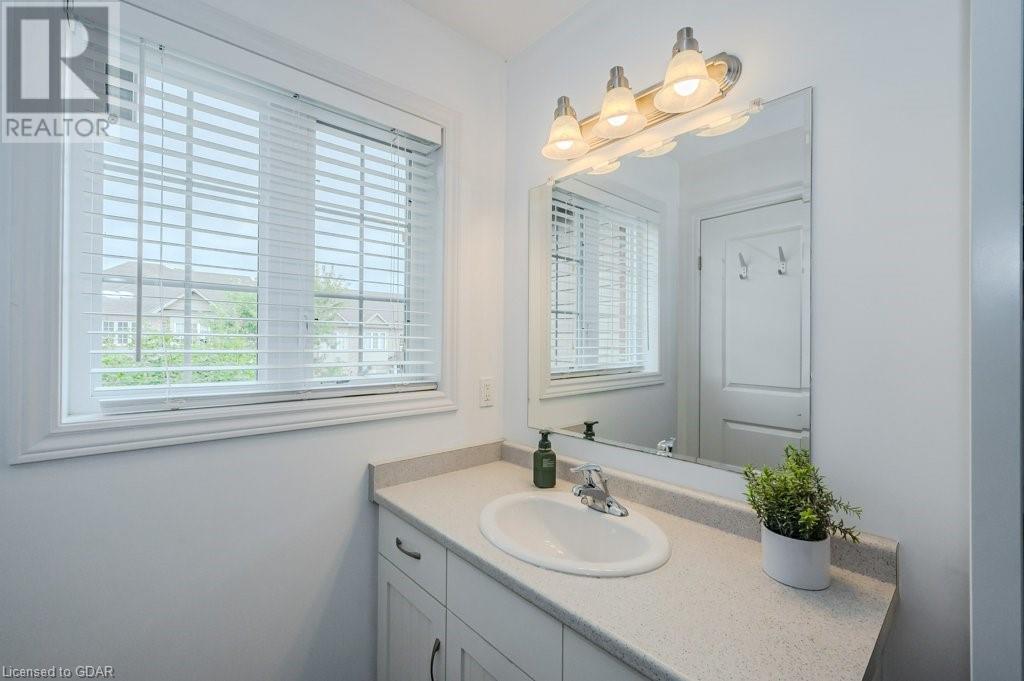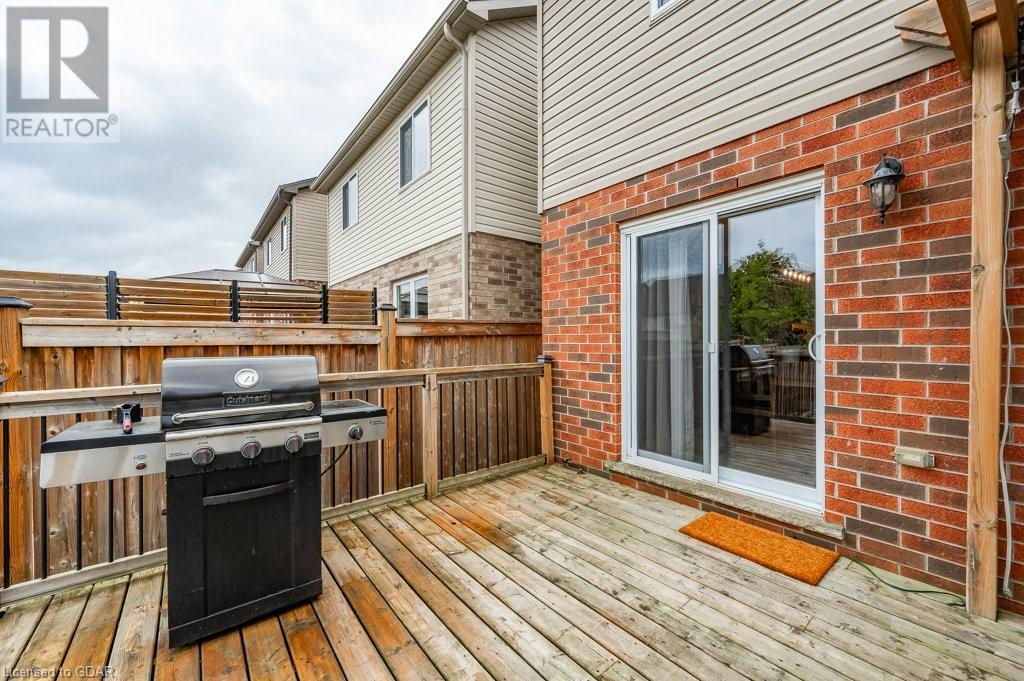3 Bedroom
4 Bathroom
1860 sqft
2 Level
Central Air Conditioning
Forced Air
$984,900
Welcome to 197 Summit Ridge Drive! This beautifully updated and meticulously maintained home is nestled in a desirable neighborhood, close to parks and excellent schools. From the moment you arrive, the pride of ownership is evident with its stunning curb appeal, featuring a freshly paved driveway, manicured gardens, and a charming covered front porch. Step inside to the tastefully designed main level, where an open-concept layout welcomes you. The beautiful kitchen boasts a large island and pantry, flowing seamlessly into a cozy living room with a gas fireplace and a spacious dining area that overlooks a private back deck. A convenient 2-piece bathroom completes the main floor. Upstairs, you'll find recently replaced carpet throughout, a 4-piece bathroom, laundry room, and three generously sized bedrooms, including a spacious primary with a walk-in closet and an ensuite bathroom featuring a glass shower. The fully finished basement offers additional living space with a recreation room, complete with a wet bar and 2PC bathroom. Outside, the fully fenced backyard features beautiful landscaping, a private deck, and a gazebo, creating an ideal retreat for relaxation. Don’t miss your chance to view this exceptional home! Contact us today to schedule a private visit. (id:59646)
Property Details
|
MLS® Number
|
40643477 |
|
Property Type
|
Single Family |
|
Equipment Type
|
Water Heater |
|
Features
|
Conservation/green Belt, Paved Driveway |
|
Parking Space Total
|
5 |
|
Rental Equipment Type
|
Water Heater |
Building
|
Bathroom Total
|
4 |
|
Bedrooms Above Ground
|
3 |
|
Bedrooms Total
|
3 |
|
Appliances
|
Central Vacuum, Dishwasher, Dryer, Microwave, Refrigerator, Stove, Water Softener, Washer, Window Coverings |
|
Architectural Style
|
2 Level |
|
Basement Development
|
Finished |
|
Basement Type
|
Full (finished) |
|
Constructed Date
|
2013 |
|
Construction Style Attachment
|
Detached |
|
Cooling Type
|
Central Air Conditioning |
|
Exterior Finish
|
Brick, Vinyl Siding |
|
Foundation Type
|
Unknown |
|
Half Bath Total
|
2 |
|
Heating Fuel
|
Natural Gas |
|
Heating Type
|
Forced Air |
|
Stories Total
|
2 |
|
Size Interior
|
1860 Sqft |
|
Type
|
House |
|
Utility Water
|
Municipal Water |
Parking
Land
|
Acreage
|
No |
|
Sewer
|
Municipal Sewage System |
|
Size Depth
|
116 Ft |
|
Size Frontage
|
30 Ft |
|
Size Total Text
|
Under 1/2 Acre |
|
Zoning Description
|
R.1d |
Rooms
| Level |
Type |
Length |
Width |
Dimensions |
|
Second Level |
4pc Bathroom |
|
|
Measurements not available |
|
Second Level |
Laundry Room |
|
|
5'9'' x 9'2'' |
|
Second Level |
Bedroom |
|
|
11'4'' x 11'8'' |
|
Second Level |
Bedroom |
|
|
10'4'' x 11'8'' |
|
Second Level |
3pc Bathroom |
|
|
Measurements not available |
|
Second Level |
Primary Bedroom |
|
|
16'7'' x 13'7'' |
|
Basement |
2pc Bathroom |
|
|
Measurements not available |
|
Basement |
Recreation Room |
|
|
20'11'' x 20'7'' |
|
Main Level |
2pc Bathroom |
|
|
Measurements not available |
|
Main Level |
Living Room |
|
|
17'7'' x 12'3'' |
|
Main Level |
Dining Room |
|
|
12'9'' x 9'2'' |
|
Main Level |
Kitchen |
|
|
12'7'' x 12'1'' |
https://www.realtor.ca/real-estate/27384500/197-summit-ridge-drive-guelph



















































