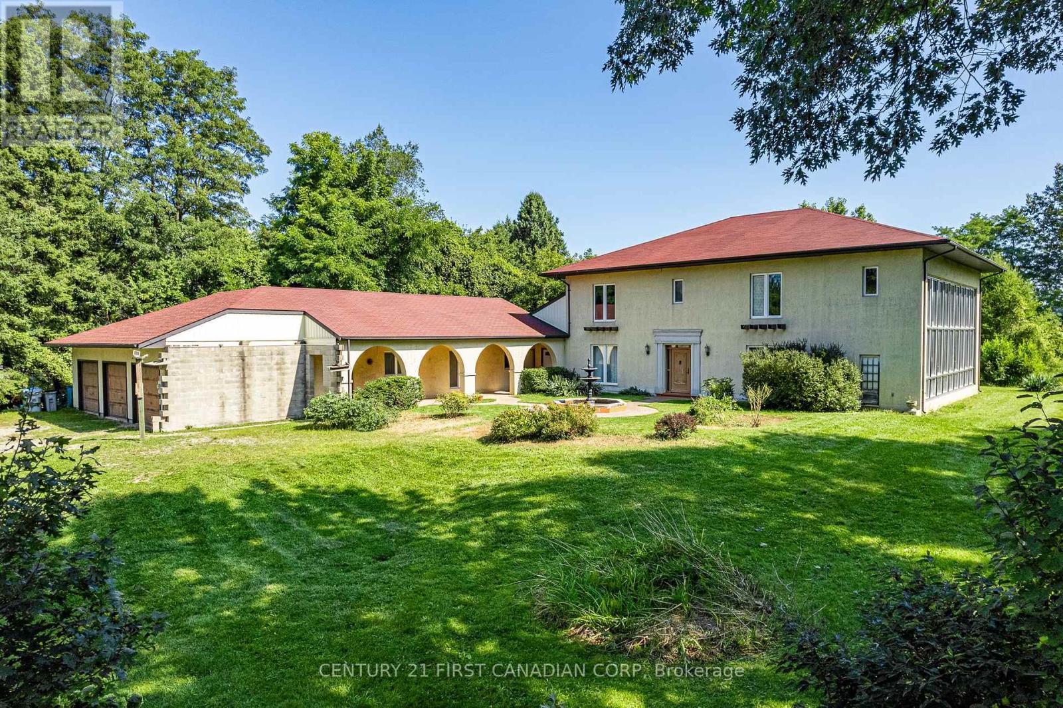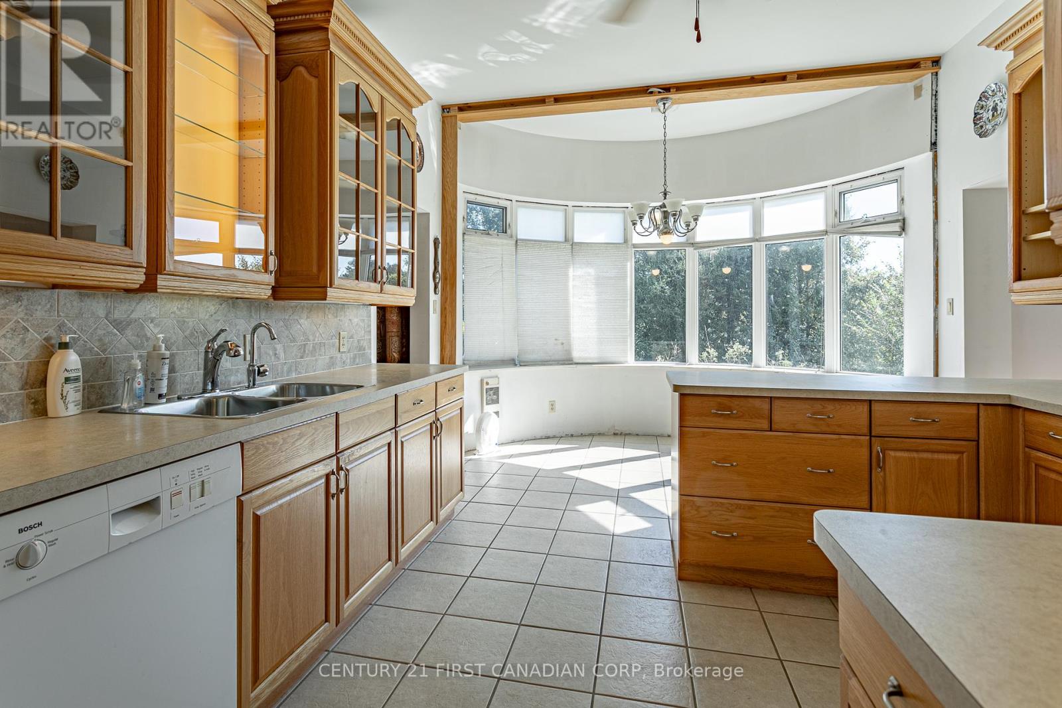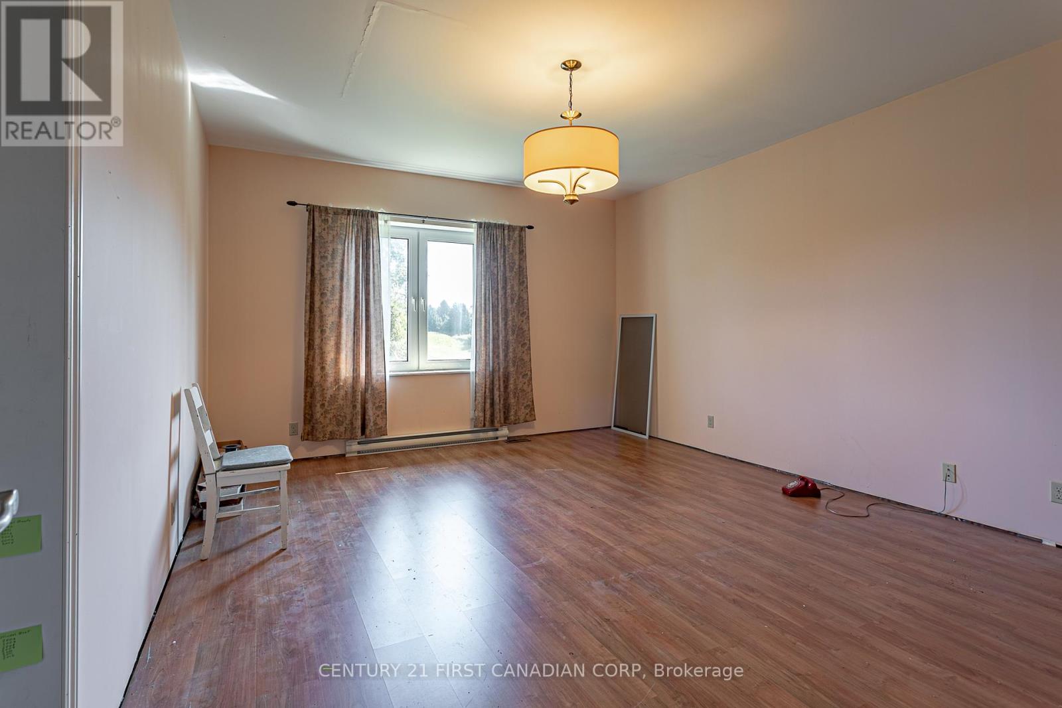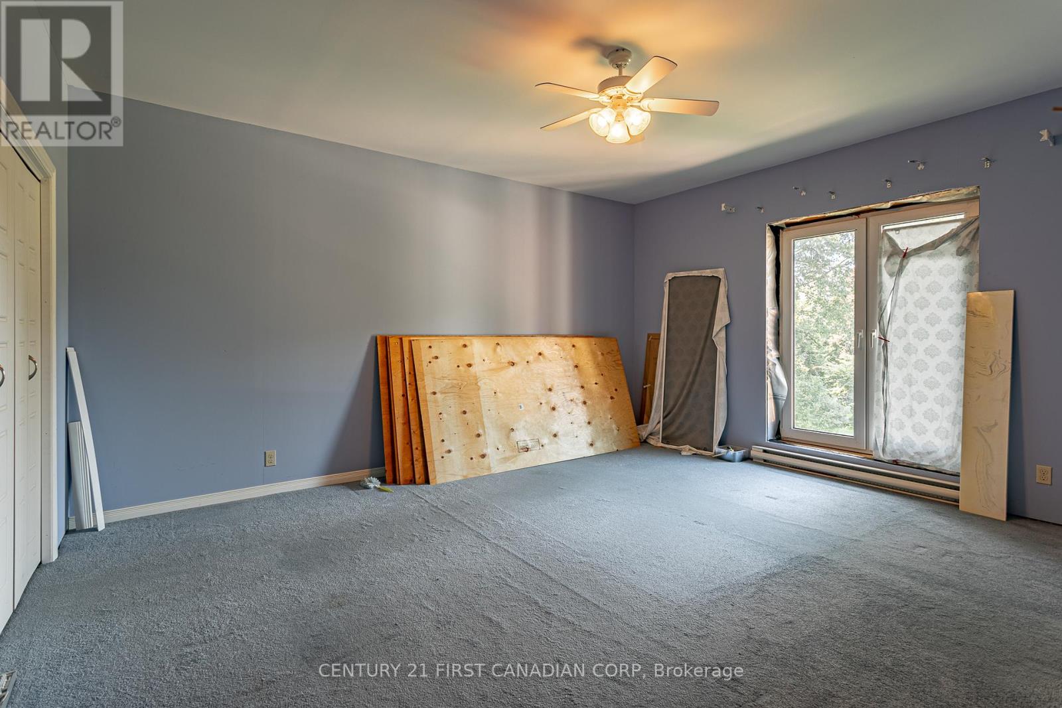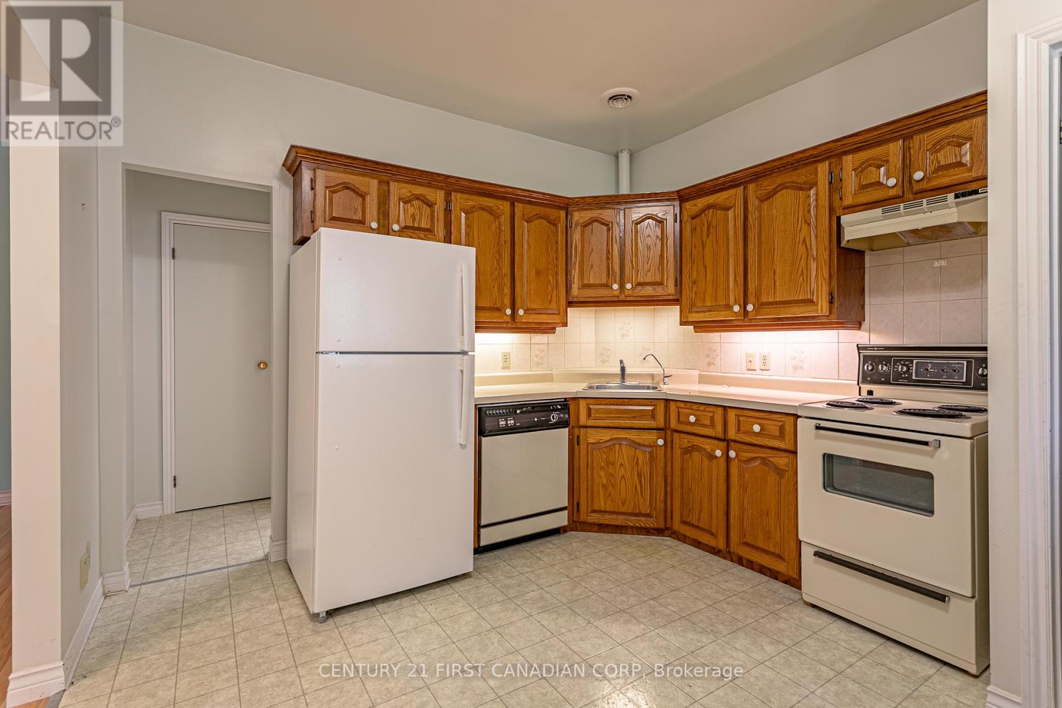6 Bedroom
5 Bathroom
Air Exchanger
Baseboard Heaters
Acreage
$1,150,000
The Reinhardt Estate: situated on a scenic 2.3 acre parcel, this Spanish Revival designed 5 bedroom home features large eat-in kitchen with panoramic westerly views, formal diningroom plus den, oversize family room with walkout to a 2 storey tall sunroom, 5th bedroom (or office), dry sauna, and laundry area. Second floor includes 3 generous bedrooms, family 4pc. Bath and oversize principal bedroom with walkthrough closet to 4 pc. Ensuite (needs completion) and elevator rough-in! Basement is unfinished with 7.5 ceiling height, rough ins for 5th bath and bar area. 1 Bedroom Apartment (vacant) includes fridge, stove, dishwasher, 4pc.bath and is carpet free. Triple car garage with extra storage area completes the amenities. Outside youll find many rare and unique fruit and nut bearing trees, along with some exotic hardwoods (all hand planted) and a scenic pond filled with lots of creatures. This entire creation was started in 1993 and is the final project of a well known builder/architect of German heritage....and does require some finishing touches. (id:59646)
Property Details
|
MLS® Number
|
X9307022 |
|
Property Type
|
Single Family |
|
Community Name
|
Rural Middlesex Centre |
|
Community Features
|
School Bus |
|
Features
|
Wooded Area, Carpet Free, Country Residential, In-law Suite |
|
Parking Space Total
|
9 |
|
Structure
|
Patio(s) |
Building
|
Bathroom Total
|
5 |
|
Bedrooms Above Ground
|
6 |
|
Bedrooms Total
|
6 |
|
Appliances
|
Water Heater, Dishwasher, Dryer, Refrigerator, Two Stoves, Washer |
|
Basement Development
|
Unfinished |
|
Basement Type
|
Partial (unfinished) |
|
Construction Status
|
Insulation Upgraded |
|
Cooling Type
|
Air Exchanger |
|
Exterior Finish
|
Stucco |
|
Fire Protection
|
Smoke Detectors |
|
Flooring Type
|
Ceramic |
|
Foundation Type
|
Poured Concrete |
|
Half Bath Total
|
1 |
|
Heating Fuel
|
Electric |
|
Heating Type
|
Baseboard Heaters |
|
Stories Total
|
2 |
|
Type
|
House |
Parking
Land
|
Acreage
|
Yes |
|
Sewer
|
Septic System |
|
Size Depth
|
426 Ft |
|
Size Frontage
|
200 Ft |
|
Size Irregular
|
200 X 426 Ft ; 2.3 Acres |
|
Size Total Text
|
200 X 426 Ft ; 2.3 Acres|2 - 4.99 Acres |
|
Surface Water
|
Lake/pond |
|
Zoning Description
|
Ag 2.3 Acres |
Rooms
| Level |
Type |
Length |
Width |
Dimensions |
|
Second Level |
Bedroom |
5.07 m |
4.27 m |
5.07 m x 4.27 m |
|
Second Level |
Bathroom |
2.93 m |
3.3 m |
2.93 m x 3.3 m |
|
Second Level |
Primary Bedroom |
7.31 m |
4.38 m |
7.31 m x 4.38 m |
|
Second Level |
Bedroom |
4.85 m |
4.31 m |
4.85 m x 4.31 m |
|
Second Level |
Bedroom |
5.06 m |
4.23 m |
5.06 m x 4.23 m |
|
Main Level |
Kitchen |
6.22 m |
3.72 m |
6.22 m x 3.72 m |
|
Main Level |
Dining Room |
4.41 m |
4.78 m |
4.41 m x 4.78 m |
|
Main Level |
Living Room |
4.78 m |
7.35 m |
4.78 m x 7.35 m |
|
Main Level |
Bedroom |
4.72 m |
4.64 m |
4.72 m x 4.64 m |
|
Main Level |
Den |
4.66 m |
4.81 m |
4.66 m x 4.81 m |
|
Main Level |
Sunroom |
3.07 m |
12.33 m |
3.07 m x 12.33 m |
|
Main Level |
Laundry Room |
3.24 m |
2.34 m |
3.24 m x 2.34 m |
https://www.realtor.ca/real-estate/27384810/3628-woodhull-road-n-middlesex-centre-rural-middlesex-centre

