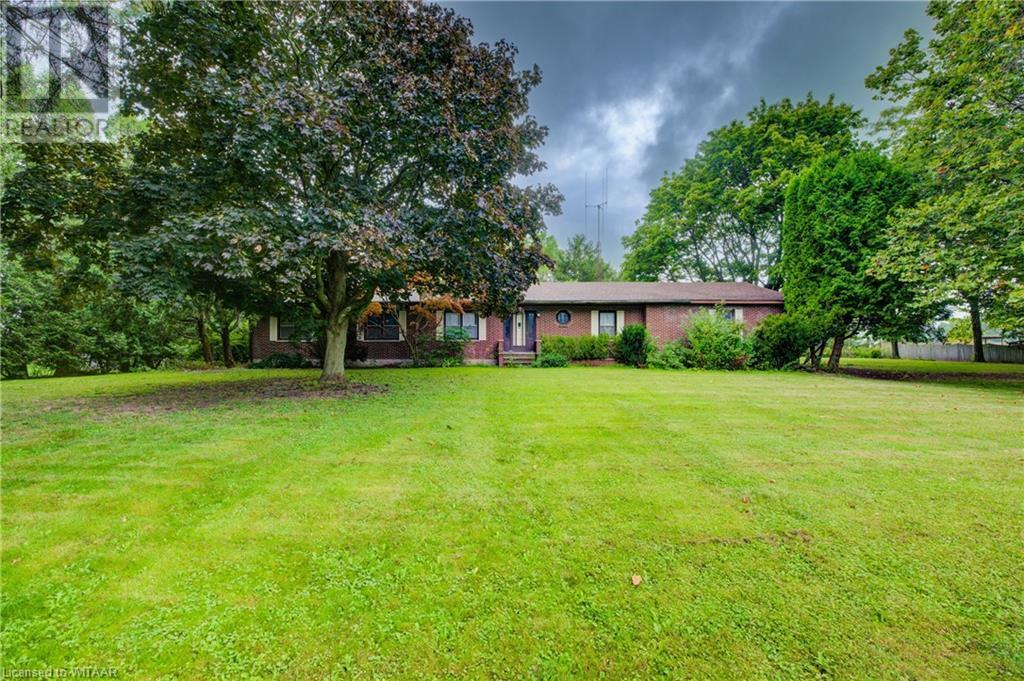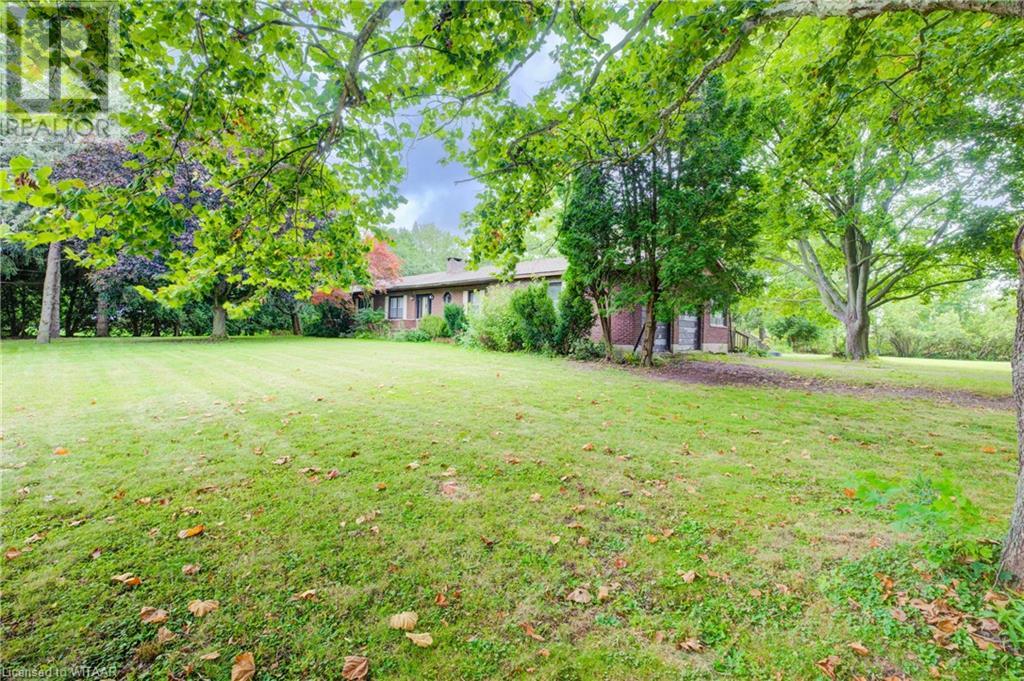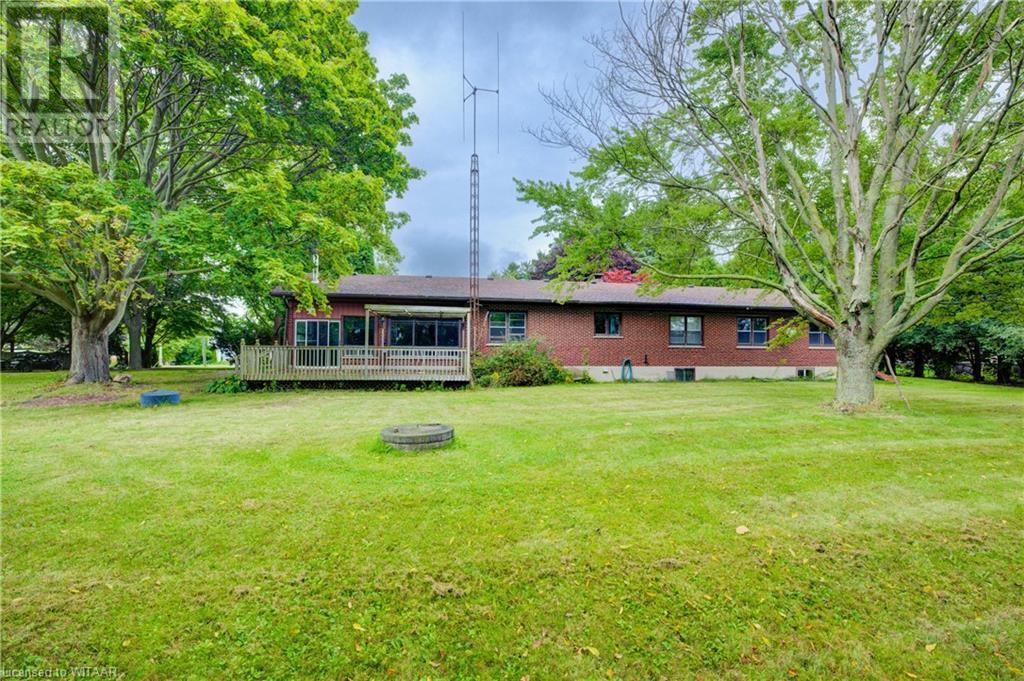4 Bedroom
2 Bathroom
2072 sqft
Bungalow
None
Forced Air
Acreage
$899,900
Imagine yourself nestled in tranquility on over 8 acres of pristine land with this spacious brick bungalow, waiting for your personal touch. As you approach the grand entrance of this expansive home, you'll be greeted by the classic charm of its sturdy brick exterior. Step inside to discover a spacious interior, featuring 4 generously-sized bedrooms and 1.5 bathrooms, offering ample space for customization. Picture the joy of transforming the formal dining room and elegant living room into your ideal gathering spaces. The charming brick sunroom, complete with a cozy fireplace, invites you to enjoy serene mornings and relaxing evenings. The basement holds incredible potential for a rec room or additional living space to suit your needs. This property is a dream come true for a handy person or renovation enthusiast eager to create a personalized sanctuary. Embrace the opportunity to shape this home into your perfect retreat, where every detail reflects your unique style and vision. Don't let this amazing opportunity pass you by. Book a showing today! (id:59646)
Property Details
|
MLS® Number
|
40638958 |
|
Property Type
|
Single Family |
|
Features
|
Country Residential |
|
Parking Space Total
|
6 |
Building
|
Bathroom Total
|
2 |
|
Bedrooms Above Ground
|
4 |
|
Bedrooms Total
|
4 |
|
Appliances
|
Dishwasher, Dryer, Oven - Built-in, Refrigerator, Stove, Washer |
|
Architectural Style
|
Bungalow |
|
Basement Development
|
Partially Finished |
|
Basement Type
|
Full (partially Finished) |
|
Construction Style Attachment
|
Detached |
|
Cooling Type
|
None |
|
Exterior Finish
|
Brick |
|
Half Bath Total
|
1 |
|
Heating Type
|
Forced Air |
|
Stories Total
|
1 |
|
Size Interior
|
2072 Sqft |
|
Type
|
House |
|
Utility Water
|
Dug Well |
Parking
Land
|
Acreage
|
Yes |
|
Sewer
|
Septic System |
|
Size Frontage
|
200 Ft |
|
Size Total Text
|
5 - 9.99 Acres |
|
Zoning Description
|
R2 |
Rooms
| Level |
Type |
Length |
Width |
Dimensions |
|
Main Level |
4pc Bathroom |
|
|
6'3'' x 9'2'' |
|
Main Level |
Primary Bedroom |
|
|
11'10'' x 12'10'' |
|
Main Level |
Bedroom |
|
|
11'6'' x 12'10'' |
|
Main Level |
Bedroom |
|
|
11'8'' x 10'8'' |
|
Main Level |
Bedroom |
|
|
10'8'' x 14'8'' |
|
Main Level |
Dining Room |
|
|
15'8'' x 10'0'' |
|
Main Level |
Living Room |
|
|
14'9'' x 14'3'' |
|
Main Level |
Foyer |
|
|
7' x 11'10'' |
|
Main Level |
2pc Bathroom |
|
|
5'2'' x 5'10'' |
|
Main Level |
Eat In Kitchen |
|
|
15'3'' x 27'6'' |
|
Main Level |
Mud Room |
|
|
12'3'' x 8'4'' |
|
Main Level |
Laundry Room |
|
|
5'9'' x 10'0'' |
https://www.realtor.ca/real-estate/27385135/374127-foldens-line-foldens











































