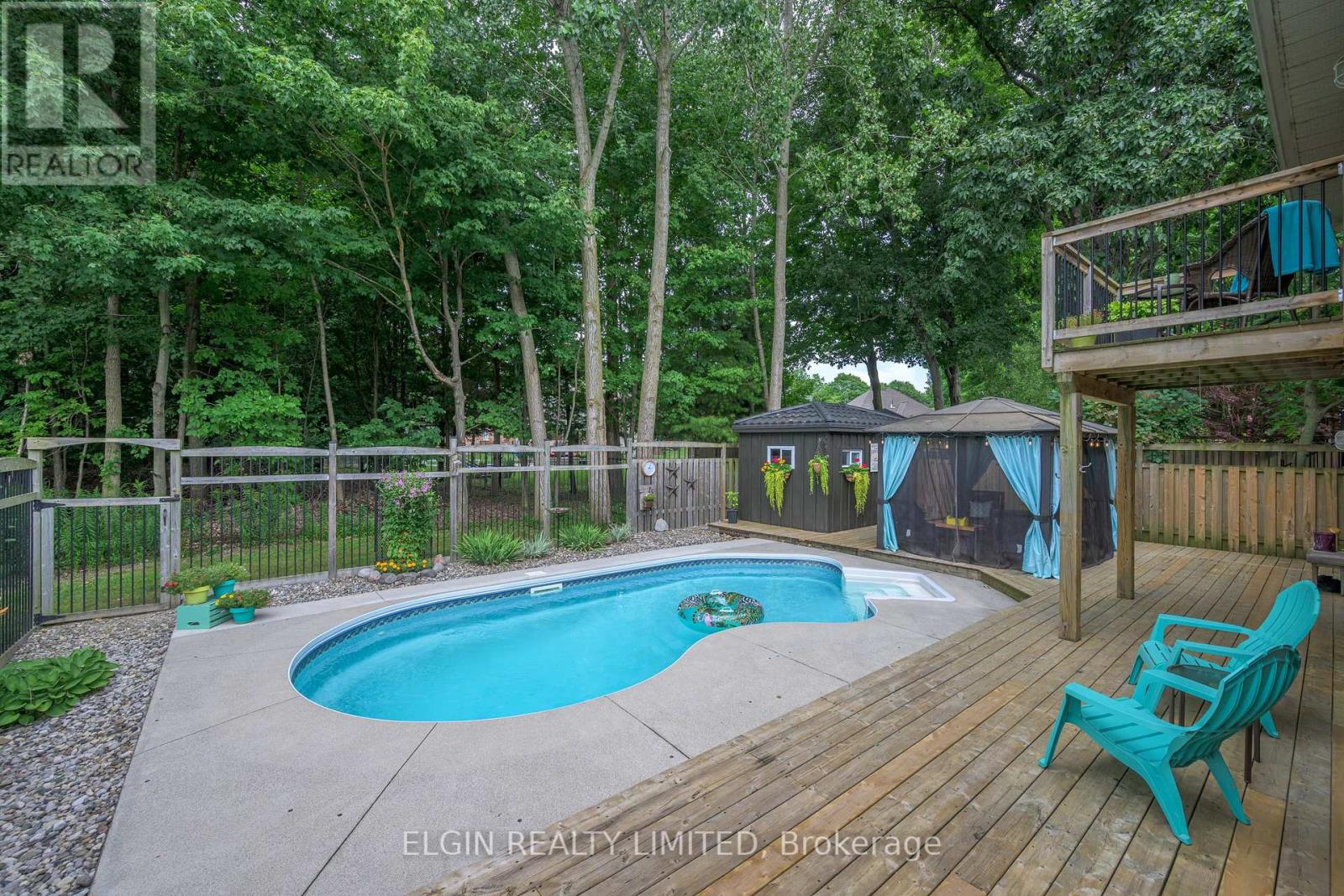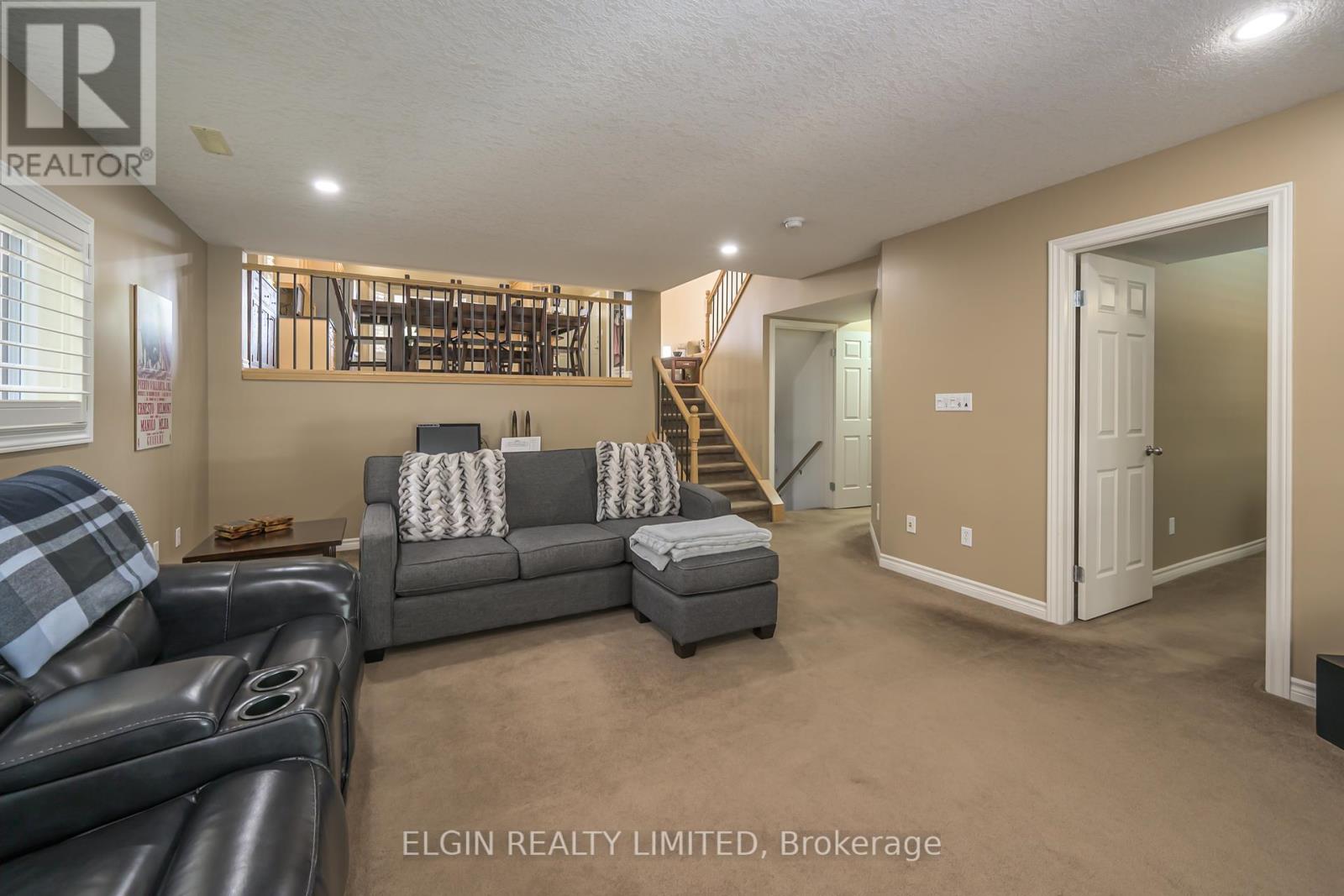3 Bedroom
3 Bathroom
Fireplace
Inground Pool
Central Air Conditioning
Forced Air
$819,915
Welcome to 15 Hummingbird. This stunning 4-level backsplit home featuring 2+1 bedrooms, 2.5 baths, and a double car garage, backs onto a treed area. This home offers a perfect blend of elegance and comfort with its vaulted ceilings, hardwood and ceramic floors on the main level, and an oversized kitchen and eating area. Enjoy cozy evenings by one of the two gas fireplaces. The second level features a spacious primary bedroom that includes a walk-in closet, sitting area, and a luxurious ensuite with a separate shower and corner tub. Off the primary is a balcony to enjoy the view of the beautiful inground pool and the very private, treed backyard.This level also includes a 2 pc bath and second bedroom. The 3rd level has a large rec room with a walkout to the backyard oasis, ideal for relaxation and entertaining. This level also has a third bedroom, 3 piece bathroom and laundry room. The tiered deck and beautiful gardens are perfect for outdoor gatherings without the hassle. The garage has convenient stair access to the fourth level. The home has a newer metal roof for added durability and includes an extended warranty. Don't miss this opportunity to own a piece of paradise in Lake Margaret Estates! **** EXTRAS **** All existing pool equipment (id:59646)
Property Details
|
MLS® Number
|
X9234773 |
|
Property Type
|
Single Family |
|
Equipment Type
|
Water Heater |
|
Parking Space Total
|
6 |
|
Pool Type
|
Inground Pool |
|
Rental Equipment Type
|
Water Heater |
Building
|
Bathroom Total
|
3 |
|
Bedrooms Above Ground
|
3 |
|
Bedrooms Total
|
3 |
|
Appliances
|
Central Vacuum, Dishwasher, Dryer, Microwave, Refrigerator, Stove, Washer |
|
Basement Type
|
Full |
|
Construction Style Attachment
|
Detached |
|
Construction Style Split Level
|
Backsplit |
|
Cooling Type
|
Central Air Conditioning |
|
Exterior Finish
|
Brick |
|
Fireplace Present
|
Yes |
|
Foundation Type
|
Poured Concrete |
|
Half Bath Total
|
1 |
|
Heating Fuel
|
Natural Gas |
|
Heating Type
|
Forced Air |
|
Type
|
House |
|
Utility Water
|
Municipal Water |
Parking
Land
|
Acreage
|
No |
|
Sewer
|
Sanitary Sewer |
|
Size Depth
|
117 Ft |
|
Size Frontage
|
50 Ft |
|
Size Irregular
|
50 X 117.01 Ft ; 50x117.01x50x116.99 |
|
Size Total Text
|
50 X 117.01 Ft ; 50x117.01x50x116.99 |
|
Zoning Description
|
Res |
Rooms
| Level |
Type |
Length |
Width |
Dimensions |
|
Second Level |
Bathroom |
2.3927 m |
0.7468 m |
2.3927 m x 0.7468 m |
|
Second Level |
Primary Bedroom |
6.75 m |
4.11 m |
6.75 m x 4.11 m |
|
Second Level |
Bedroom |
3.83 m |
2.99 m |
3.83 m x 2.99 m |
|
Second Level |
Bathroom |
2.74 m |
3.55 m |
2.74 m x 3.55 m |
|
Third Level |
Bathroom |
2.78 m |
1.78 m |
2.78 m x 1.78 m |
|
Third Level |
Recreational, Games Room |
4.49 m |
6.62 m |
4.49 m x 6.62 m |
|
Third Level |
Bedroom |
4.14 m |
3.14 m |
4.14 m x 3.14 m |
|
Third Level |
Laundry Room |
2.3927 m |
0.7468 m |
2.3927 m x 0.7468 m |
|
Main Level |
Kitchen |
3.86 m |
4.11 m |
3.86 m x 4.11 m |
|
Main Level |
Kitchen |
3.14 m |
4.11 m |
3.14 m x 4.11 m |
|
Main Level |
Loft |
4.67 m |
4.39 m |
4.67 m x 4.39 m |
https://www.realtor.ca/real-estate/27240001/15-hummingbird-lane-st-thomas











































