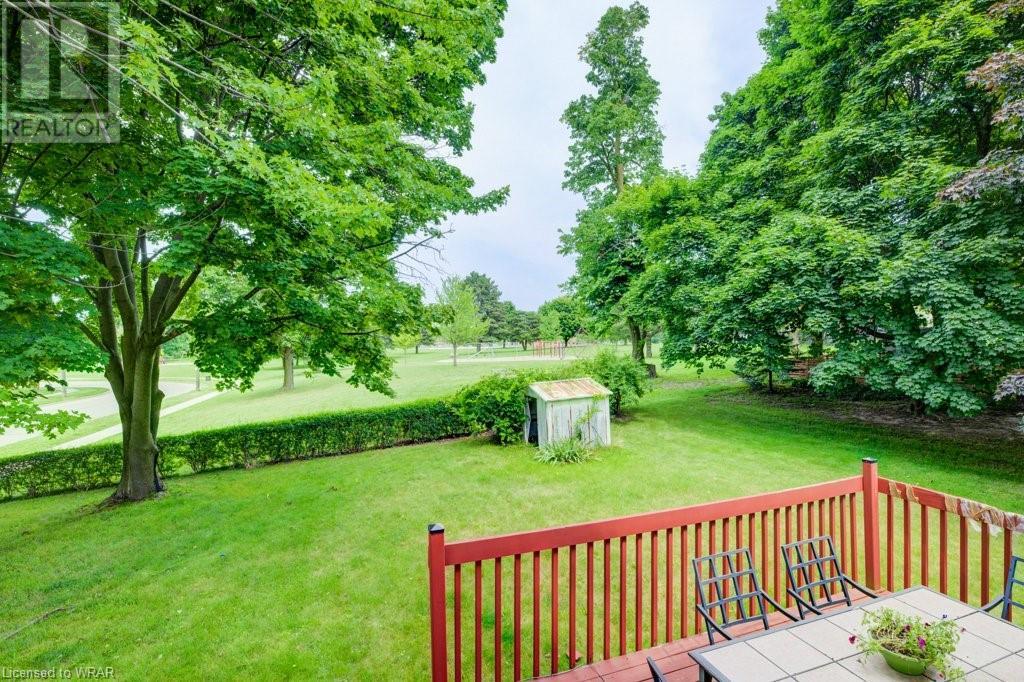5 Bedroom
2 Bathroom
2733 sqft
Bungalow
Fireplace
Central Air Conditioning
Baseboard Heaters, Forced Air
$775,000
Welcome to this spacious and inviting large bungalow nestled in Forest Hill, offering a serene backdrop with its prime location backing onto Forest Hill Park. This home boasts four generously sized bedrooms, all carpet-free and a walk-out basement providing a separate entrance, ideal for potential in-law accommodations or rental opportunities. The living room is bright and welcoming, creating a perfect gathering space. The updated kitchen is a chef's delight, featuring a large dining area, ample counter space, a coffee nook, pantry, cabinets with elegant crown molding, under-valance lighting, and a stylish tile backsplash. A standout feature of this home is the primary bedroom which is over 330sqft and offers cheater ensuite access to the main 4-piece bathroom. It also boasts a private entrance to the upper deck, enhancing its appeal as a retreat within the home. The expansive mudroom is a huge bonus, providing convenient access to one of the two decks, and is located just off the kitchen, perfect for keeping outdoor mess to a minimum. The fully finished basement is an entertainer's dream, complete with a wood-burning fireplace, massive rec room with a built-in bar, a versatile den that could serve as a fifth bedroom if needed, a 3-piece bathroom, laundry room, workshop space, and ample storage options. Outdoor living is exceptional with the expansive two-tiered deck that includes a convenient gas line hook-up for a BBQ and stunning views of the park. The garage is oversized at 19ft x 26ft, accommodating 1.5 cars with a man door for additional convenience. This property offers a perfect blend of comfort, functionality, and charm, making it a desirable choice for those seeking a spacious family home with potential for multi-generational living or rental income. (id:59646)
Property Details
|
MLS® Number
|
40623405 |
|
Property Type
|
Single Family |
|
Amenities Near By
|
Park, Place Of Worship, Playground, Public Transit, Schools, Shopping |
|
Community Features
|
Quiet Area, Community Centre |
|
Equipment Type
|
Water Heater |
|
Features
|
Corner Site, Backs On Greenbelt, Conservation/green Belt, Paved Driveway, Automatic Garage Door Opener |
|
Parking Space Total
|
3 |
|
Rental Equipment Type
|
Water Heater |
|
Structure
|
Shed |
Building
|
Bathroom Total
|
2 |
|
Bedrooms Above Ground
|
4 |
|
Bedrooms Below Ground
|
1 |
|
Bedrooms Total
|
5 |
|
Appliances
|
Dishwasher, Dryer, Microwave, Refrigerator, Stove, Water Softener, Washer, Hood Fan |
|
Architectural Style
|
Bungalow |
|
Basement Development
|
Finished |
|
Basement Type
|
Full (finished) |
|
Constructed Date
|
1964 |
|
Construction Style Attachment
|
Detached |
|
Cooling Type
|
Central Air Conditioning |
|
Exterior Finish
|
Aluminum Siding, Brick |
|
Fireplace Fuel
|
Wood |
|
Fireplace Present
|
Yes |
|
Fireplace Total
|
1 |
|
Fireplace Type
|
Other - See Remarks |
|
Foundation Type
|
Poured Concrete |
|
Heating Fuel
|
Natural Gas |
|
Heating Type
|
Baseboard Heaters, Forced Air |
|
Stories Total
|
1 |
|
Size Interior
|
2733 Sqft |
|
Type
|
House |
|
Utility Water
|
Municipal Water |
Parking
Land
|
Access Type
|
Highway Access, Highway Nearby |
|
Acreage
|
No |
|
Land Amenities
|
Park, Place Of Worship, Playground, Public Transit, Schools, Shopping |
|
Sewer
|
Municipal Sewage System |
|
Size Depth
|
149 Ft |
|
Size Frontage
|
70 Ft |
|
Size Total Text
|
Under 1/2 Acre |
|
Zoning Description
|
R2 |
Rooms
| Level |
Type |
Length |
Width |
Dimensions |
|
Basement |
Workshop |
|
|
8'2'' x 10'1'' |
|
Basement |
Utility Room |
|
|
13'4'' x 20'7'' |
|
Basement |
Storage |
|
|
8'4'' x 3'9'' |
|
Basement |
Recreation Room |
|
|
12'4'' x 41'4'' |
|
Basement |
Bedroom |
|
|
13'0'' x 10'9'' |
|
Basement |
3pc Bathroom |
|
|
Measurements not available |
|
Main Level |
Mud Room |
|
|
6'0'' x 14'2'' |
|
Main Level |
Kitchen |
|
|
12'1'' x 13'8'' |
|
Main Level |
Dining Room |
|
|
8'11'' x 6'6'' |
|
Main Level |
Living Room |
|
|
12'6'' x 15'9'' |
|
Main Level |
Primary Bedroom |
|
|
18'3'' x 19'1'' |
|
Main Level |
Bedroom |
|
|
9'11'' x 10'11'' |
|
Main Level |
Bedroom |
|
|
10'0'' x 9'10'' |
|
Main Level |
Bedroom |
|
|
12'3'' x 10'11'' |
|
Main Level |
4pc Bathroom |
|
|
Measurements not available |
https://www.realtor.ca/real-estate/27204344/303-stonybrook-drive-kitchener





















































