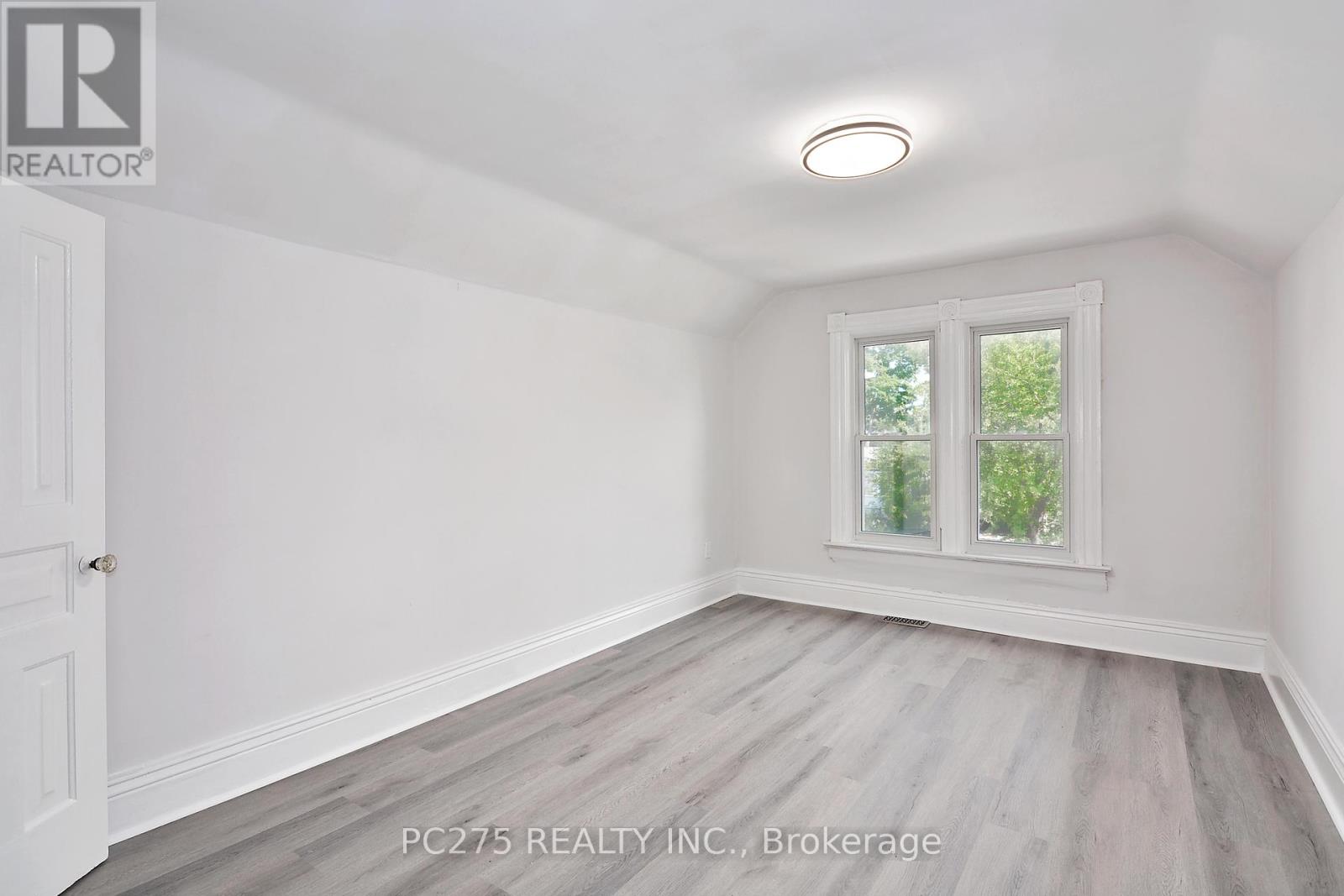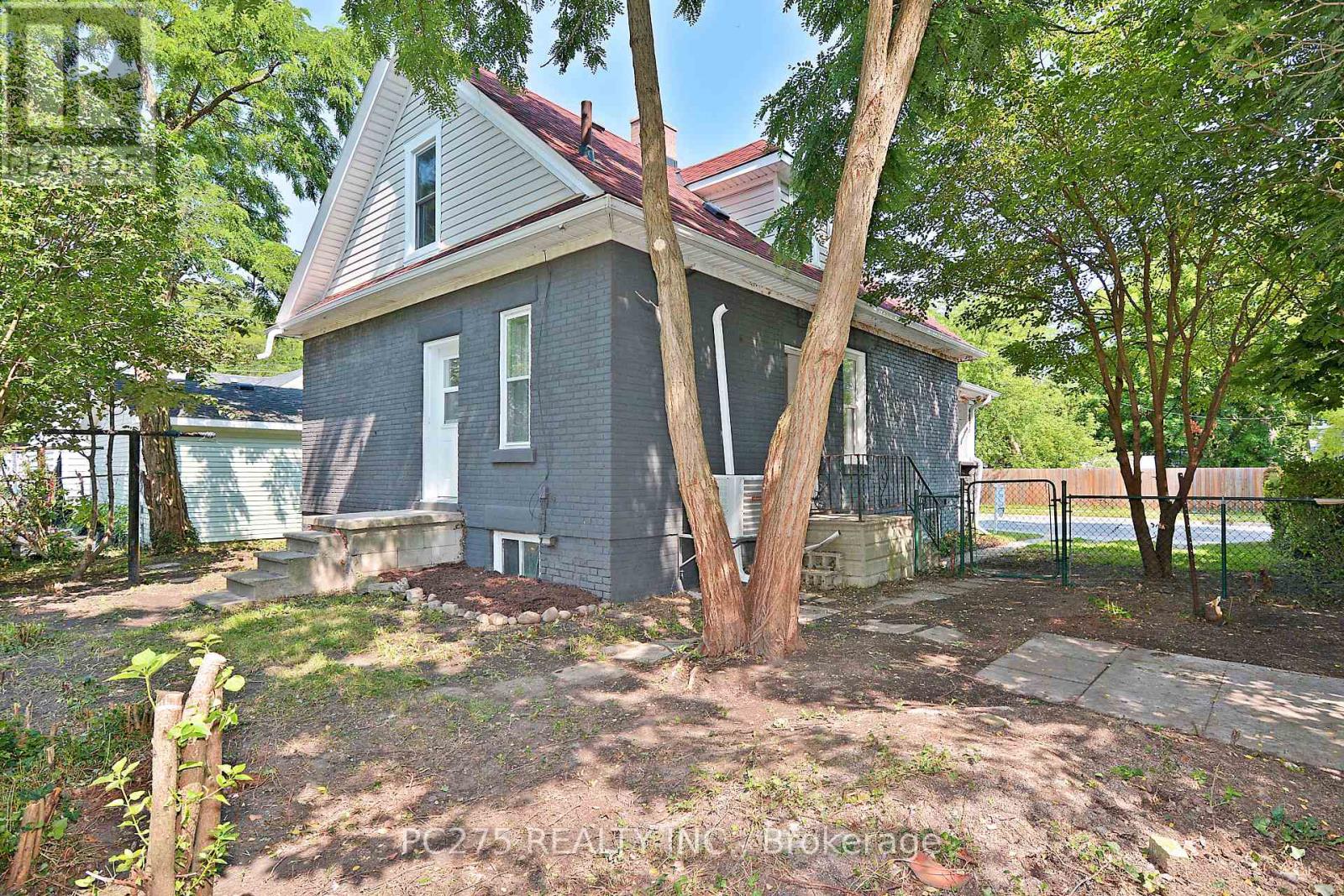109 Mary Street Sarnia, Ontario N7T 1Y5
3 Bedroom
1 Bathroom
Central Air Conditioning
Forced Air
$349,900
Check out this updated home on a quiet south-end street. This home offers a 3-bedroom layout with 2 on the upper level & 1 conveniently on the main floor. Enjoy the open concept living, dining, and kitchen. Updated flooring throughout. New kitchen with new dishwasher and fridge. Outside you will find a fenced in back yard waiting for your personal touch. Sit on the covered front porch and enjoy this move-in ready home. (id:59646)
Property Details
| MLS® Number | X9307686 |
| Property Type | Single Family |
| Community Name | Sarnia |
| Amenities Near By | Place Of Worship, Public Transit |
| Parking Space Total | 2 |
Building
| Bathroom Total | 1 |
| Bedrooms Above Ground | 3 |
| Bedrooms Total | 3 |
| Appliances | Dishwasher, Refrigerator, Stove |
| Basement Development | Partially Finished |
| Basement Type | Full (partially Finished) |
| Construction Style Attachment | Detached |
| Cooling Type | Central Air Conditioning |
| Exterior Finish | Aluminum Siding, Brick |
| Foundation Type | Brick |
| Heating Fuel | Natural Gas |
| Heating Type | Forced Air |
| Stories Total | 2 |
| Type | House |
| Utility Water | Municipal Water |
Land
| Acreage | No |
| Land Amenities | Place Of Worship, Public Transit |
| Sewer | Sanitary Sewer |
| Size Depth | 60 Ft |
| Size Frontage | 50 Ft |
| Size Irregular | 50 X 60 Ft |
| Size Total Text | 50 X 60 Ft|under 1/2 Acre |
| Zoning Description | R2 |
Rooms
| Level | Type | Length | Width | Dimensions |
|---|---|---|---|---|
| Second Level | Primary Bedroom | 4.26 m | 2.77 m | 4.26 m x 2.77 m |
| Second Level | Bedroom | 2.77 m | 2.77 m | 2.77 m x 2.77 m |
| Basement | Other | 3.29 m | 3.04 m | 3.29 m x 3.04 m |
| Basement | Other | 2.16 m | 1.85 m | 2.16 m x 1.85 m |
| Basement | Recreational, Games Room | 4.87 m | 3.07 m | 4.87 m x 3.07 m |
| Basement | Utility Room | 4.05 m | 3.96 m | 4.05 m x 3.96 m |
| Basement | Utility Room | 3.62 m | 3.38 m | 3.62 m x 3.38 m |
| Main Level | Kitchen | 3.96 m | 3.53 m | 3.96 m x 3.53 m |
| Main Level | Living Room | 3.41 m | 3.23 m | 3.41 m x 3.23 m |
| Main Level | Dining Room | 3.74 m | 3.44 m | 3.74 m x 3.44 m |
| Main Level | Foyer | 3.07 m | 1.21 m | 3.07 m x 1.21 m |
| Main Level | Bedroom | 3.47 m | 3.01 m | 3.47 m x 3.01 m |
Utilities
| Cable | Available |
| Sewer | Installed |
https://www.realtor.ca/real-estate/27386294/109-mary-street-sarnia-sarnia
Interested?
Contact us for more information































