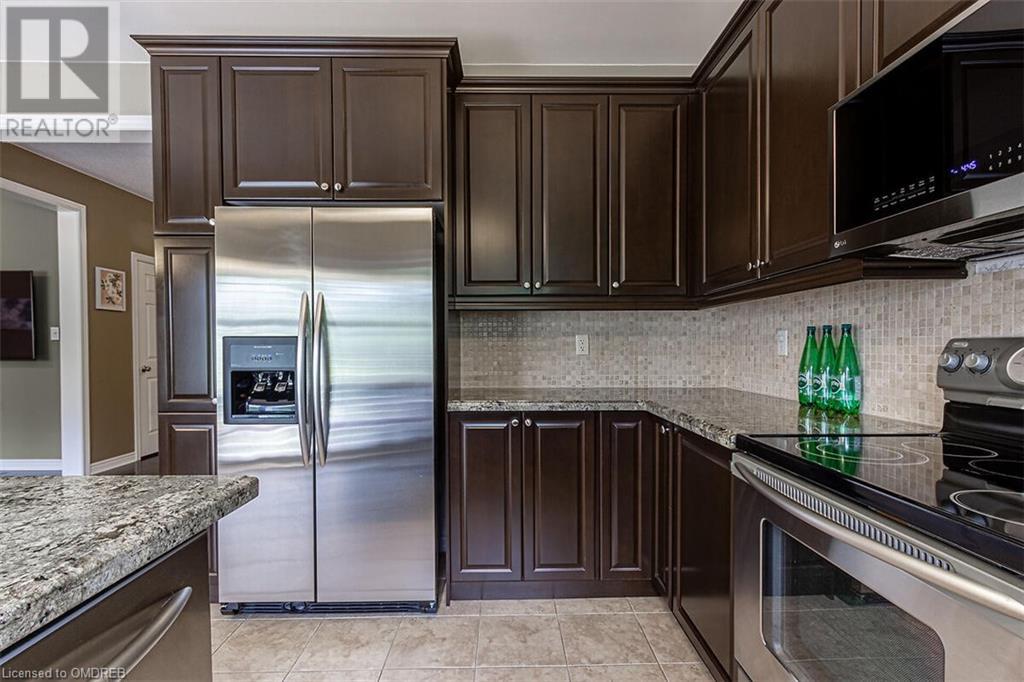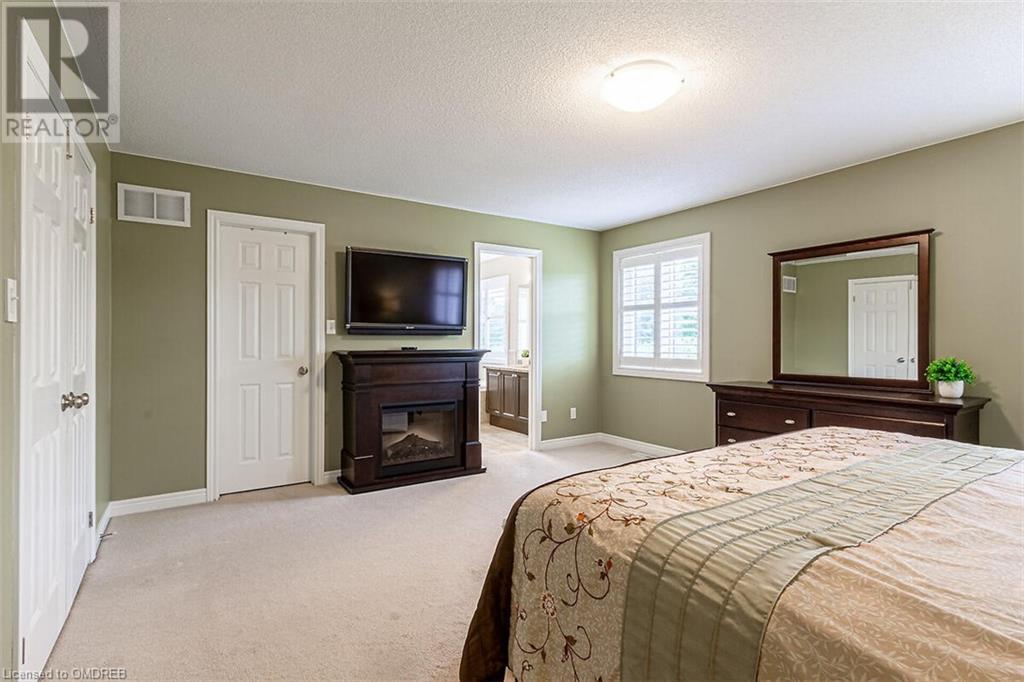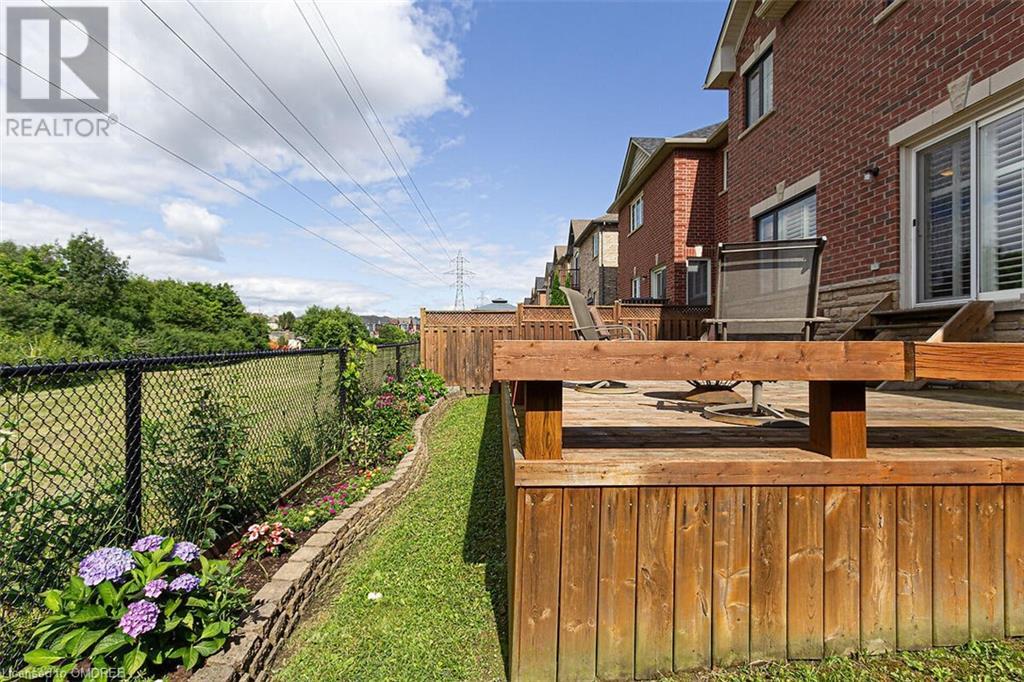4 Bedroom
3 Bathroom
2200 sqft
2 Level
Fireplace
Central Air Conditioning
Forced Air
$1,250,000
Absolutely Immaculate Family Home In West Brampton! The Main Floor Has a Fantastic Layout. Large LIV/DIN Area. Family Room with Gas Fireplace. Chefs Eat in Kitchen Features S/S Appliances and Newer Granite Counters. Walk out to Large Deck with Green Space and No Neighbours Behind the Home. Very Peaceful and Relaxing Space, but Close to all Amenities. Main Floor with Gorgeous Hardwood Flooring. Main Floor Laundry. Inside Door to Garage. California Shutters on all Windows. 2023 New Gas Furnace. 2020 New Roof. 2010 R50 Attic Insulation. 2021 New Garage Doors. 2022-2023 All New Windows. All 4 Bedrooms on the Second Floor are Spacious with Large Closets. New Granite Countertops in all Bathrooms. Basement is Ready to Finish. This Home is a True Gem, and is Spectacular To Show! (id:59646)
Property Details
|
MLS® Number
|
40646164 |
|
Property Type
|
Single Family |
|
Amenities Near By
|
Park, Place Of Worship, Public Transit, Schools, Shopping |
|
Community Features
|
Quiet Area |
|
Features
|
Automatic Garage Door Opener |
|
Parking Space Total
|
4 |
Building
|
Bathroom Total
|
3 |
|
Bedrooms Above Ground
|
4 |
|
Bedrooms Total
|
4 |
|
Appliances
|
Dishwasher, Dryer, Refrigerator, Stove, Washer, Microwave Built-in, Window Coverings, Garage Door Opener |
|
Architectural Style
|
2 Level |
|
Basement Development
|
Unfinished |
|
Basement Type
|
Full (unfinished) |
|
Constructed Date
|
2007 |
|
Construction Style Attachment
|
Detached |
|
Cooling Type
|
Central Air Conditioning |
|
Exterior Finish
|
Brick |
|
Fire Protection
|
None |
|
Fireplace Present
|
Yes |
|
Fireplace Total
|
1 |
|
Foundation Type
|
Poured Concrete |
|
Half Bath Total
|
1 |
|
Heating Fuel
|
Natural Gas |
|
Heating Type
|
Forced Air |
|
Stories Total
|
2 |
|
Size Interior
|
2200 Sqft |
|
Type
|
House |
|
Utility Water
|
Municipal Water |
Parking
Land
|
Access Type
|
Road Access, Highway Access |
|
Acreage
|
No |
|
Land Amenities
|
Park, Place Of Worship, Public Transit, Schools, Shopping |
|
Sewer
|
Municipal Sewage System |
|
Size Depth
|
90 Ft |
|
Size Frontage
|
36 Ft |
|
Size Total Text
|
Under 1/2 Acre |
|
Zoning Description
|
R1c-1322 |
Rooms
| Level |
Type |
Length |
Width |
Dimensions |
|
Second Level |
4pc Bathroom |
|
|
Measurements not available |
|
Second Level |
Bedroom |
|
|
11'1'' x 10'3'' |
|
Second Level |
4pc Bathroom |
|
|
Measurements not available |
|
Second Level |
Bedroom |
|
|
13'1'' x 10'0'' |
|
Second Level |
Bedroom |
|
|
15'7'' x 14'0'' |
|
Second Level |
Primary Bedroom |
|
|
17'0'' x 14'8'' |
|
Main Level |
2pc Bathroom |
|
|
Measurements not available |
|
Main Level |
Laundry Room |
|
|
10'9'' x 7'4'' |
|
Main Level |
Living Room/dining Room |
|
|
16'2'' x 15'11'' |
|
Main Level |
Kitchen |
|
|
16'11'' x 12'6'' |
|
Main Level |
Family Room |
|
|
17'5'' x 11'10'' |
Utilities
https://www.realtor.ca/real-estate/27404909/32-tatra-crescent-brampton





































