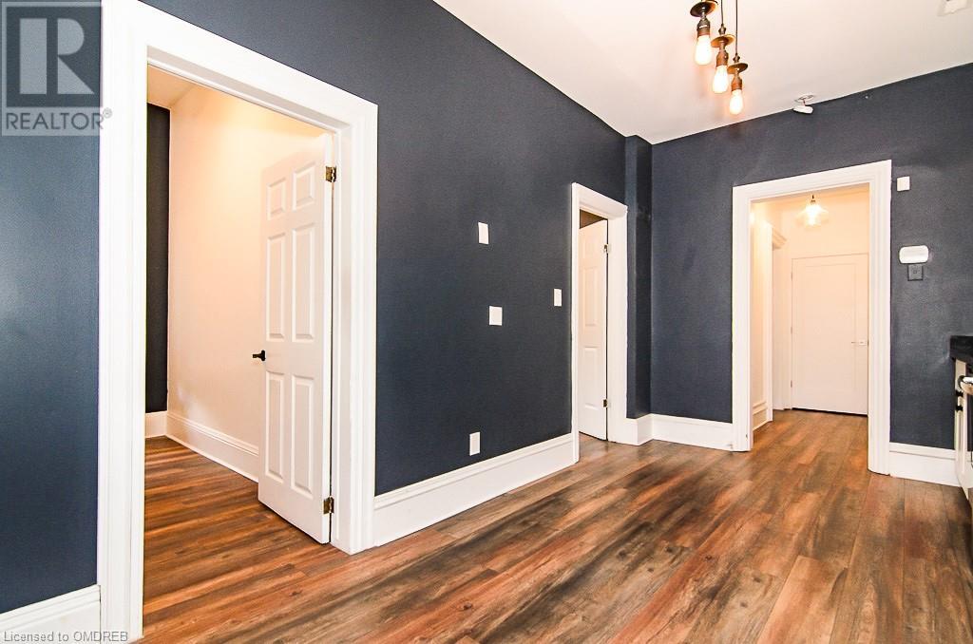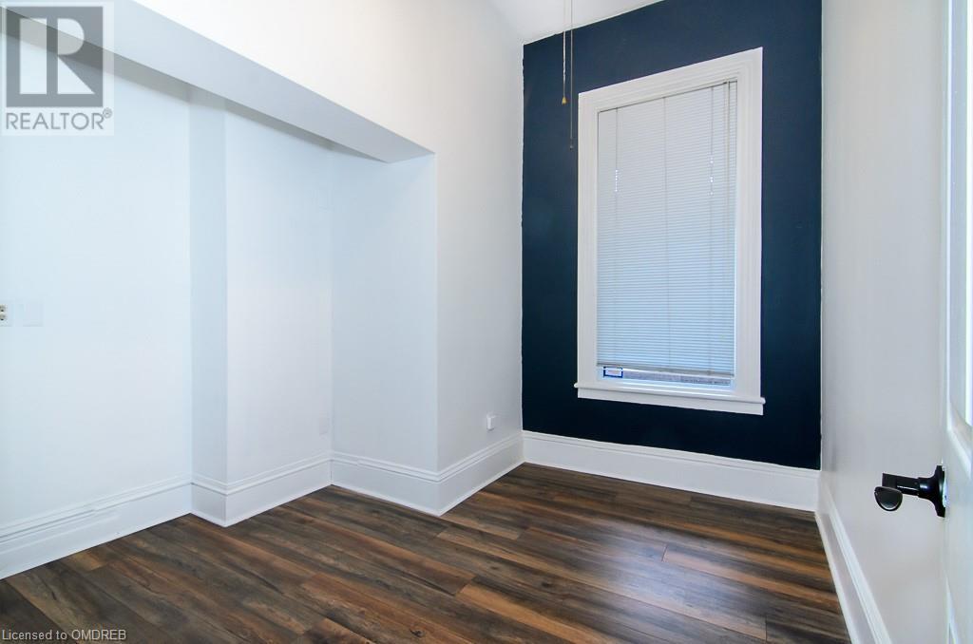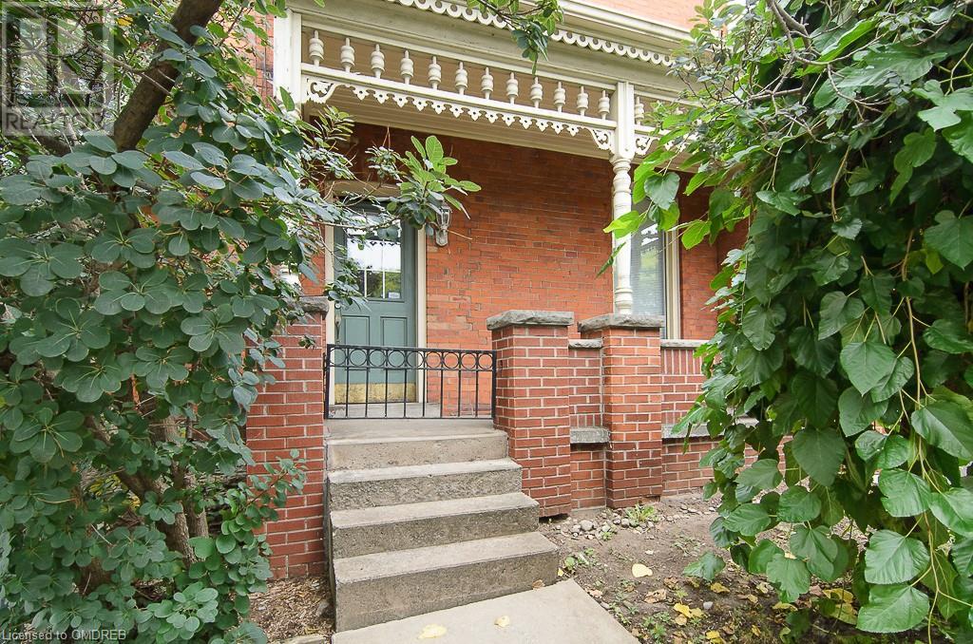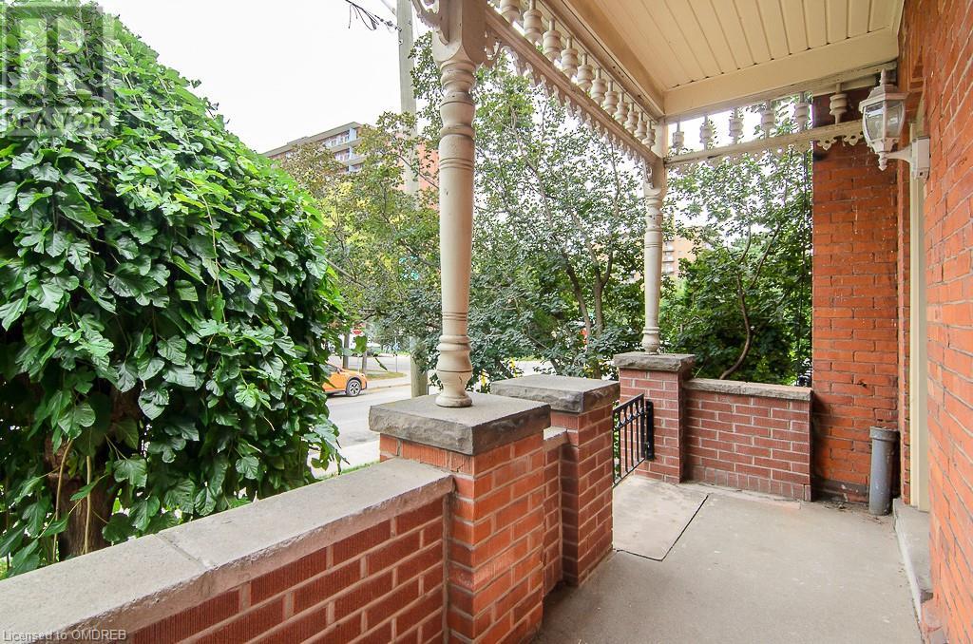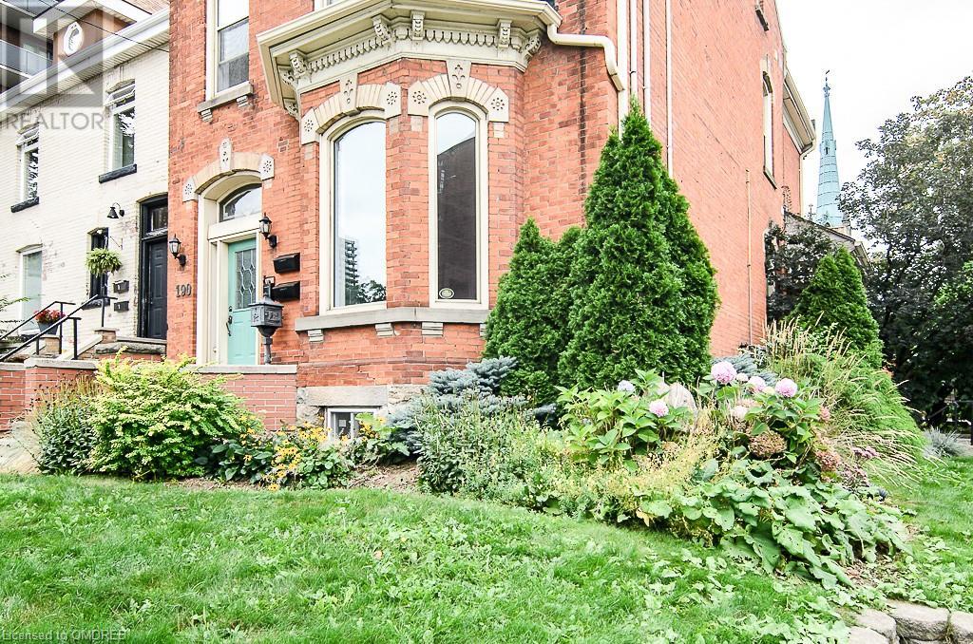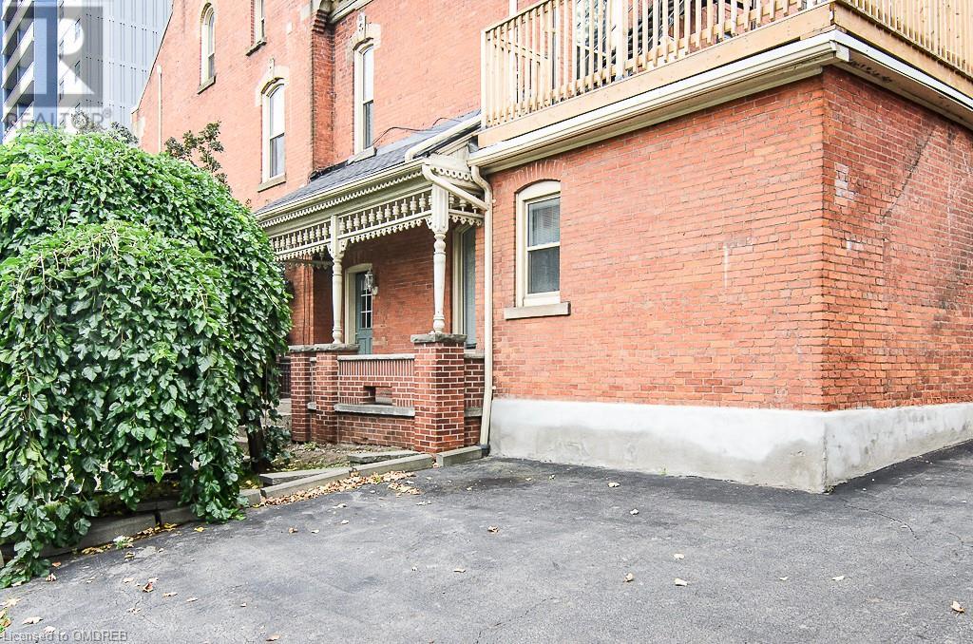3 Bedroom
2 Bathroom
1457 sqft
Central Air Conditioning
Forced Air
$2,495 Monthly
Water
Welcome to the Corktown! This Grand 3-Bedroom main floor unit in a century home stands out from the rest in the heart of Hamilton. Three separate entrances lead into the impressive sun-lit rooms spanning over 1450 square feet under 11-ft ceilings. Fully renovated with self-contained central heating and cooling controlled by a smart-thermostat. Complete with modern conveniences including full-size in-suite laundry, an upgraded kitchen with dishwasher, stainless-steel appliances, dimmable lighting, and all new fixtures. Enjoy the best of modern living along with the charming character of decorative fireplace mantles, French doors, and hardwood floors. A private outdoor seating area, 2 parking spaces available for rent, and ample street parking complete the package. Centrally located steps from the city's best dining, entertainment, transit, and shopping in trendy Corktown and James Street South. Ideally located 150m from St. Joseph's Hospital and minutes from Hamilton GO, McMaster University, and Highway 403. Tenant pays heat and hydro. Don't miss out on this rare home and all that Corktown has to offer! 2 Parking Spaces available for $100mth. (id:59646)
Property Details
|
MLS® Number
|
40644225 |
|
Property Type
|
Single Family |
|
Amenities Near By
|
Hospital, Place Of Worship, Public Transit, Schools, Shopping |
|
Equipment Type
|
None |
|
Features
|
Balcony, Paved Driveway |
|
Parking Space Total
|
2 |
|
Rental Equipment Type
|
None |
Building
|
Bathroom Total
|
2 |
|
Bedrooms Above Ground
|
3 |
|
Bedrooms Total
|
3 |
|
Appliances
|
Dishwasher, Dryer, Refrigerator, Stove, Washer |
|
Basement Type
|
None |
|
Construction Style Attachment
|
Attached |
|
Cooling Type
|
Central Air Conditioning |
|
Exterior Finish
|
Brick |
|
Foundation Type
|
Block |
|
Half Bath Total
|
1 |
|
Heating Fuel
|
Natural Gas |
|
Heating Type
|
Forced Air |
|
Stories Total
|
1 |
|
Size Interior
|
1457 Sqft |
|
Type
|
Apartment |
|
Utility Water
|
Municipal Water |
Land
|
Access Type
|
Highway Access |
|
Acreage
|
No |
|
Land Amenities
|
Hospital, Place Of Worship, Public Transit, Schools, Shopping |
|
Sewer
|
Municipal Sewage System |
|
Size Depth
|
90 Ft |
|
Size Frontage
|
33 Ft |
|
Size Total Text
|
Under 1/2 Acre |
|
Zoning Description
|
E-3, E-3/s-960 |
Rooms
| Level |
Type |
Length |
Width |
Dimensions |
|
Main Level |
2pc Bathroom |
|
|
2'6'' x 6'2'' |
|
Main Level |
3pc Bathroom |
|
|
8'6'' x 4'6'' |
|
Main Level |
Bedroom |
|
|
8'9'' x 8'6'' |
|
Main Level |
Bedroom |
|
|
10'10'' x 9'11'' |
|
Main Level |
Bedroom |
|
|
14'6'' x 14'8'' |
|
Main Level |
Dining Room |
|
|
17'1'' x 10'6'' |
|
Main Level |
Living Room |
|
|
14'8'' x 14'9'' |
|
Main Level |
Kitchen |
|
|
16'3'' x 9'8'' |
https://www.realtor.ca/real-estate/27386900/190-catharine-street-s-unit-1-hamilton








