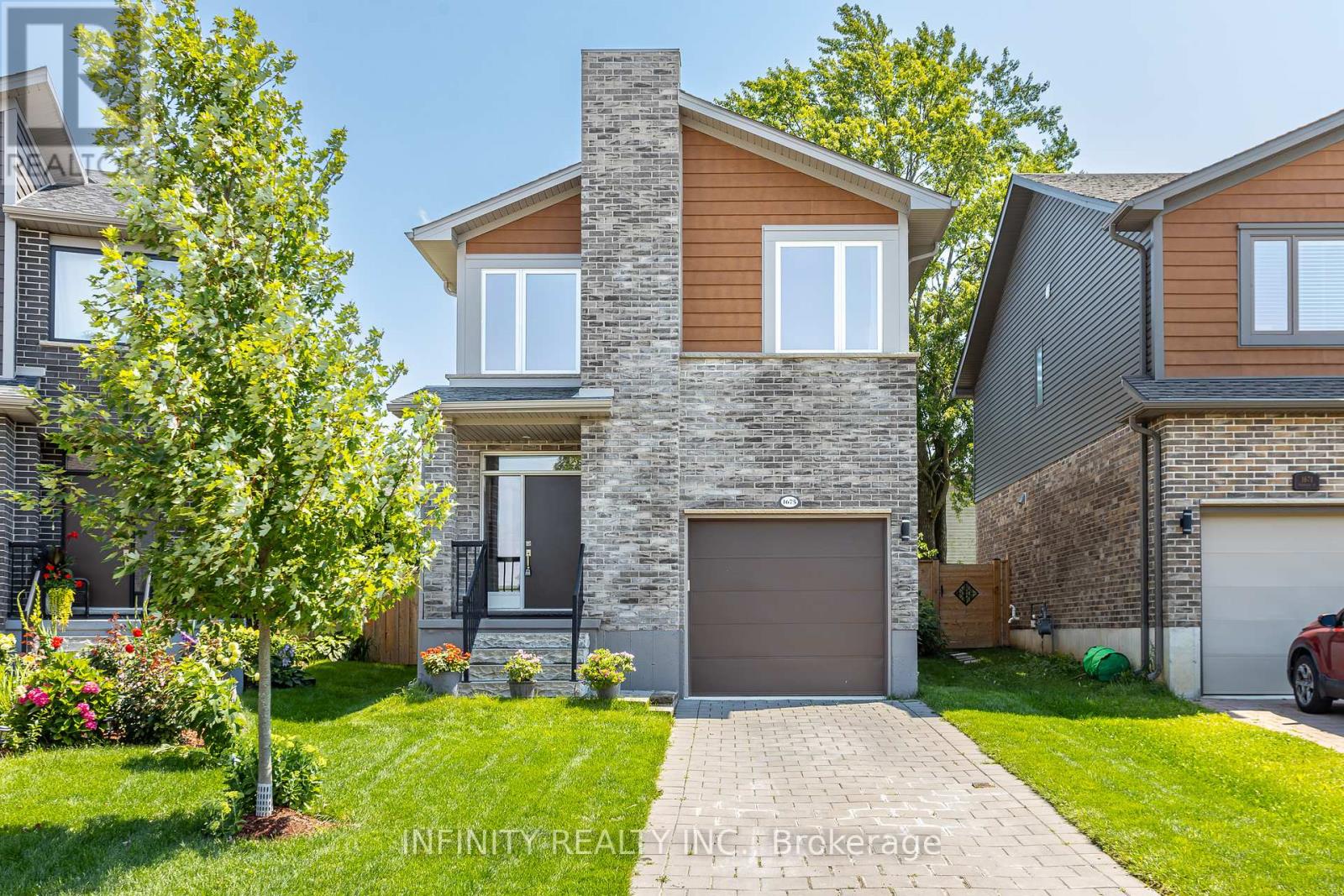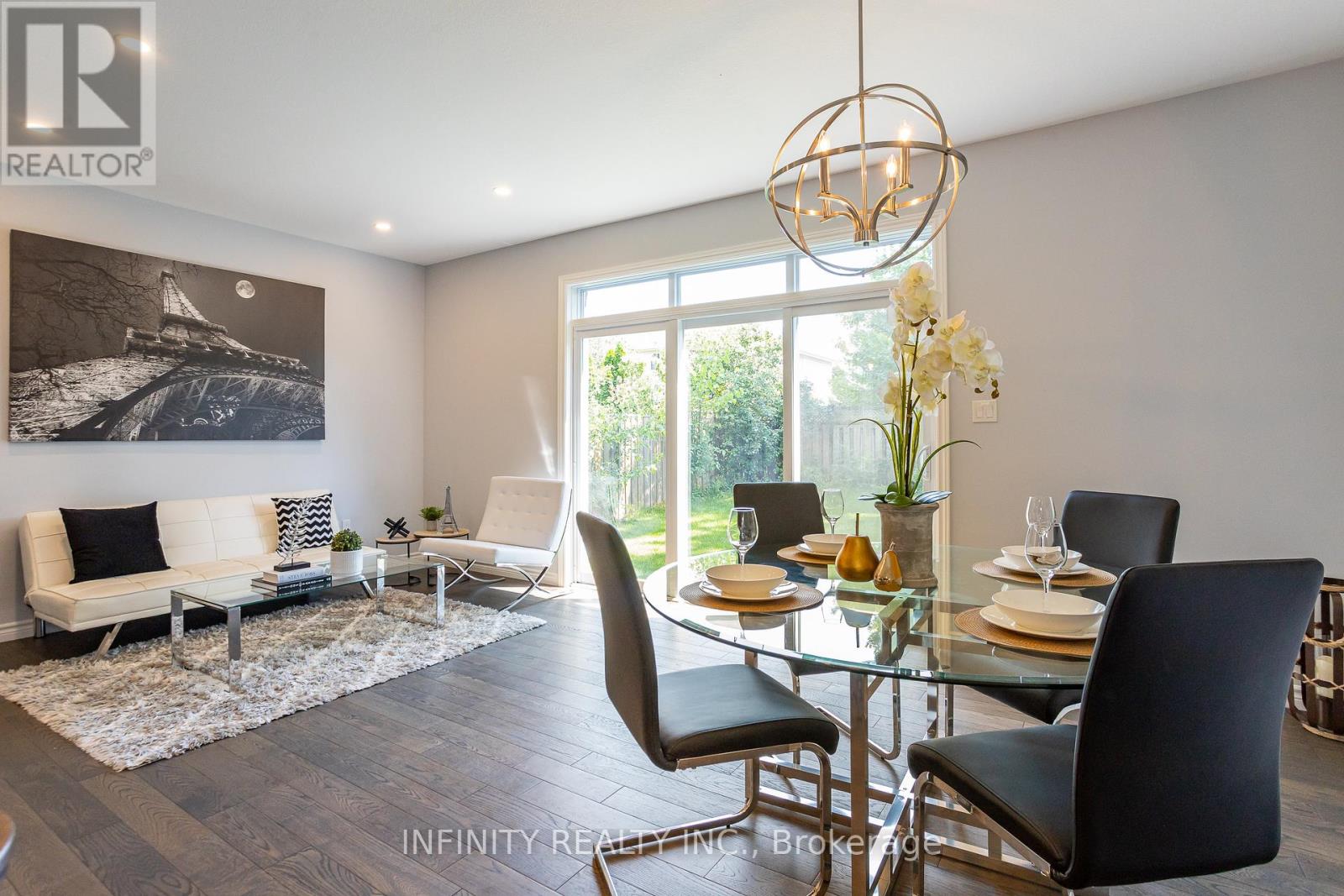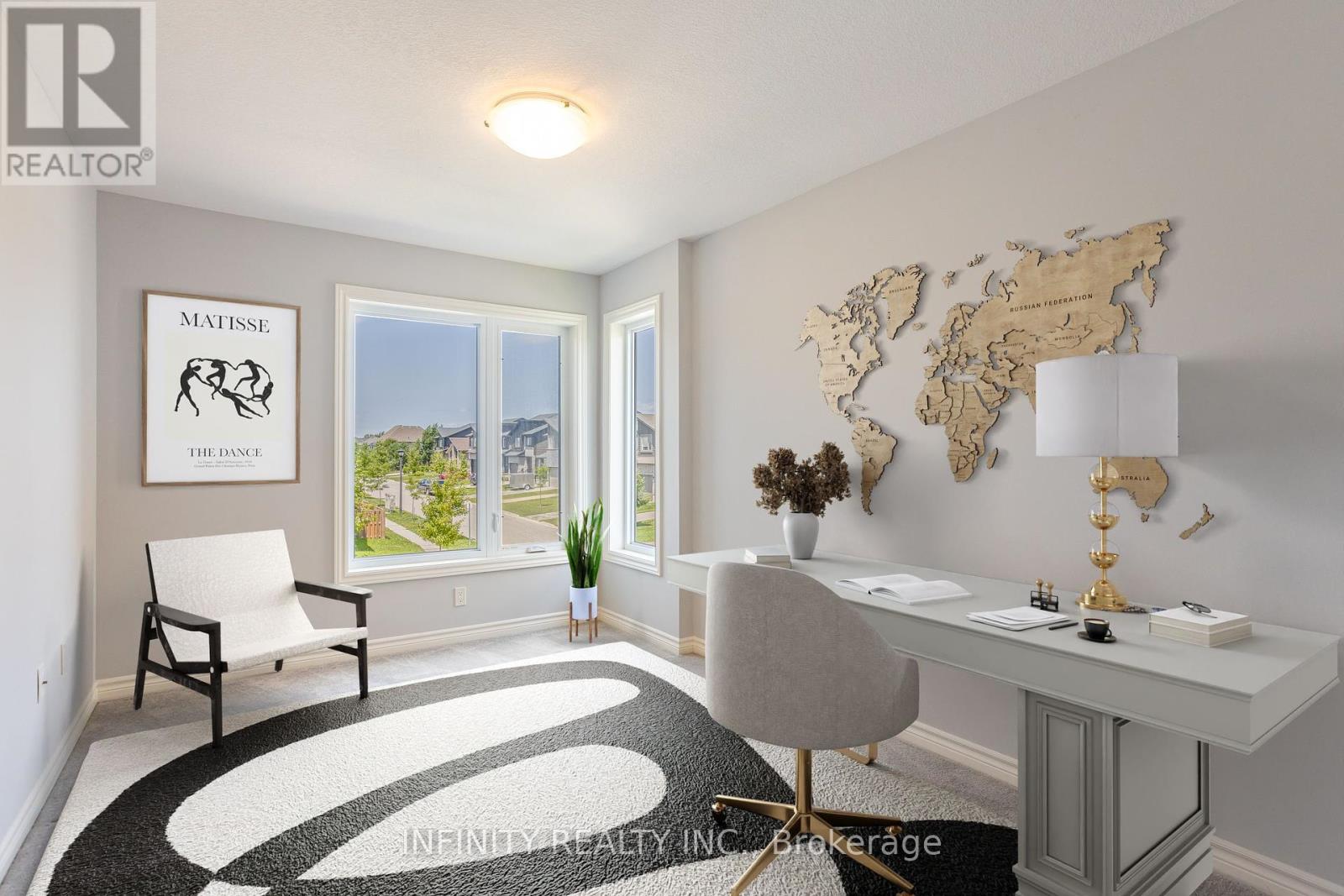3 Bedroom
3 Bathroom
Central Air Conditioning
Forced Air
$718,888
Welcome home to this stunning 2 storey contemporary home situated in a highly desirable Hyde Park neighbourhood of North West London. With 2368 Sq Ft & Tarion New Home Warranty coverage still remaining, this exceptional 3 bedroom, 2.5 bathroom home showcases a perfect blend of modern design, functional living spaces & convenient location. As you step inside, you'll be greeted by the bright & inviting open concept main level featuring 9 ceilings, loads of pot lights, engineered hardwood & ceramic flooring, 2pc bath, a contemporary gourmet kitchen w/island, under cabinet lighting & ample cupboards & storage space. Perfect for entertaining guests, the living/dining area features a large patio door allowing for an abundance of natural light & leads to a fully fenced yard, perfect for morning coffee or evening gatherings. Moving to the second level, you'll find a serene Primary Bedroom, with its own 3pc en-suite bath, walk-in closet & the added convenience of a laundry area just steps away. Two additional spacious Bedrooms & 4pc bath. Additionally, a versatile bonus area offers endless possibilities, use it as a family room, home office, play area for the kids or a cozy lounge for relaxation. Completing this remarkable home is 3 car parking including an attached garage & 2-car driveway, ensuring ample parking for you and your guests. All of this conveniently located close to all amenities, only steps to Walmart, Winners, Home Sense, LCBO, dental/medical clinics, banks, schools, parks, bus stops and much more. Sq Ft as per iGuide. Some images are virtually staged. This home has been meticulously maintained & has always been Owner occupied. Still in like NEW condition & move in ready! Don't miss out on this incredible opportunity to make this stunning contemporary home your own. (id:59646)
Property Details
|
MLS® Number
|
X9263744 |
|
Property Type
|
Single Family |
|
Community Name
|
North E |
|
Amenities Near By
|
Park, Public Transit, Schools |
|
Equipment Type
|
Water Heater |
|
Features
|
Sump Pump |
|
Parking Space Total
|
3 |
|
Rental Equipment Type
|
Water Heater |
Building
|
Bathroom Total
|
3 |
|
Bedrooms Above Ground
|
3 |
|
Bedrooms Total
|
3 |
|
Appliances
|
Dishwasher, Microwave, Range |
|
Basement Development
|
Unfinished |
|
Basement Type
|
N/a (unfinished) |
|
Construction Style Attachment
|
Detached |
|
Cooling Type
|
Central Air Conditioning |
|
Exterior Finish
|
Brick, Vinyl Siding |
|
Fire Protection
|
Smoke Detectors |
|
Foundation Type
|
Poured Concrete |
|
Half Bath Total
|
1 |
|
Heating Fuel
|
Natural Gas |
|
Heating Type
|
Forced Air |
|
Stories Total
|
2 |
|
Type
|
House |
|
Utility Water
|
Municipal Water |
Parking
|
Attached Garage
|
|
|
Inside Entry
|
|
Land
|
Acreage
|
No |
|
Fence Type
|
Fenced Yard |
|
Land Amenities
|
Park, Public Transit, Schools |
|
Sewer
|
Sanitary Sewer |
|
Size Depth
|
99 Ft ,3 In |
|
Size Frontage
|
32 Ft ,11 In |
|
Size Irregular
|
32.97 X 99.29 Ft |
|
Size Total Text
|
32.97 X 99.29 Ft|under 1/2 Acre |
|
Zoning Description
|
R1-3(4) |
Rooms
| Level |
Type |
Length |
Width |
Dimensions |
|
Second Level |
Laundry Room |
1.66 m |
1 m |
1.66 m x 1 m |
|
Second Level |
Bathroom |
2.16 m |
2.54 m |
2.16 m x 2.54 m |
|
Second Level |
Recreational, Games Room |
3.96 m |
2.85 m |
3.96 m x 2.85 m |
|
Second Level |
Primary Bedroom |
3.94 m |
4.11 m |
3.94 m x 4.11 m |
|
Second Level |
Bedroom |
4.15 m |
3.45 m |
4.15 m x 3.45 m |
|
Second Level |
Bedroom |
3.05 m |
3.45 m |
3.05 m x 3.45 m |
|
Second Level |
Bathroom |
2.27 m |
2.44 m |
2.27 m x 2.44 m |
|
Main Level |
Foyer |
6.03 m |
2.29 m |
6.03 m x 2.29 m |
|
Main Level |
Kitchen |
6.17 m |
2.6 m |
6.17 m x 2.6 m |
|
Main Level |
Living Room |
3.77 m |
3.88 m |
3.77 m x 3.88 m |
|
Main Level |
Dining Room |
3.77 m |
2.29 m |
3.77 m x 2.29 m |
|
Main Level |
Bathroom |
0.93 m |
2.17 m |
0.93 m x 2.17 m |
https://www.realtor.ca/real-estate/27315836/1675-valhalla-street-london-north-e











































