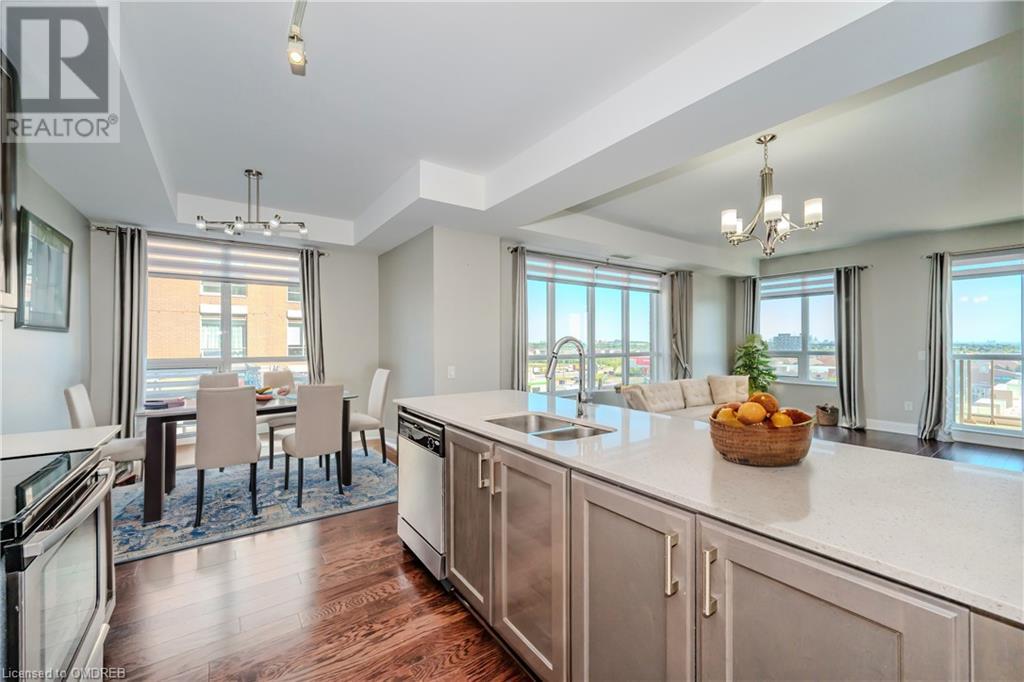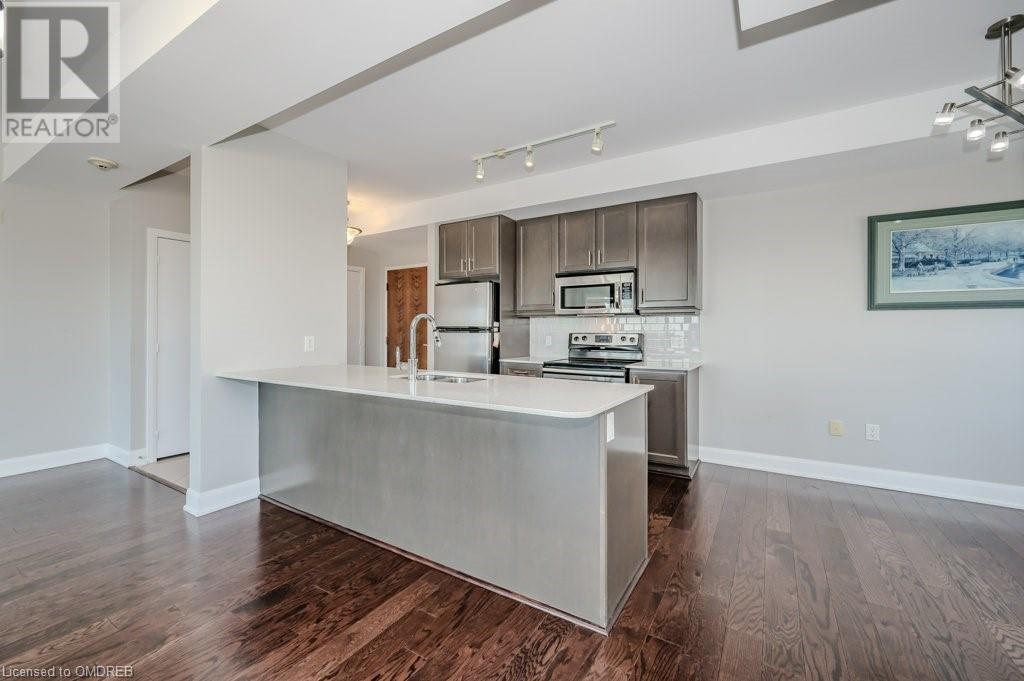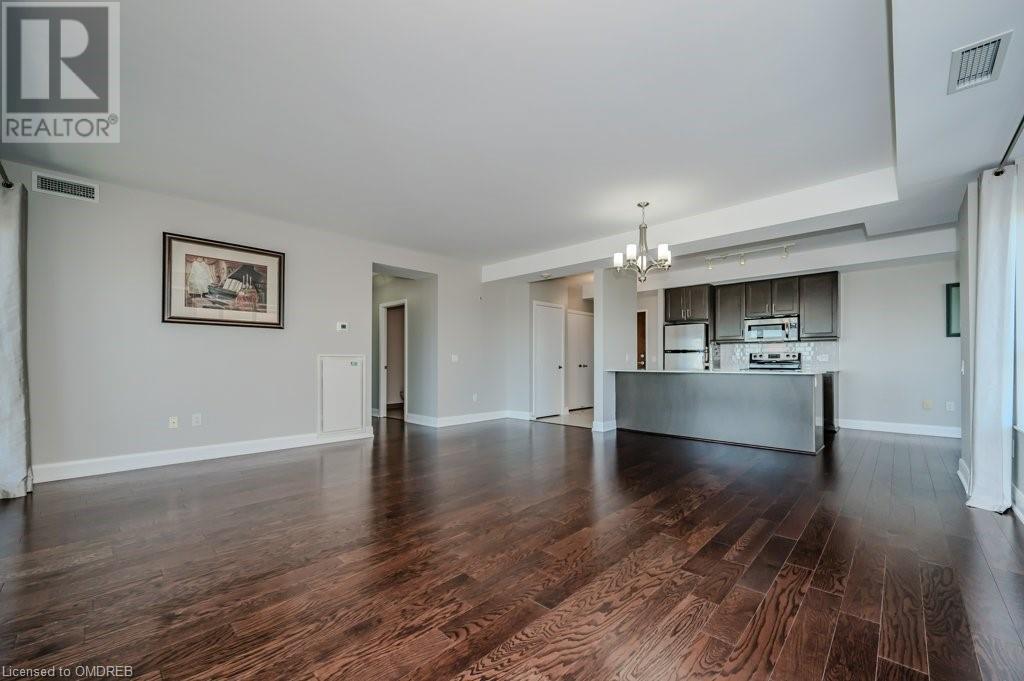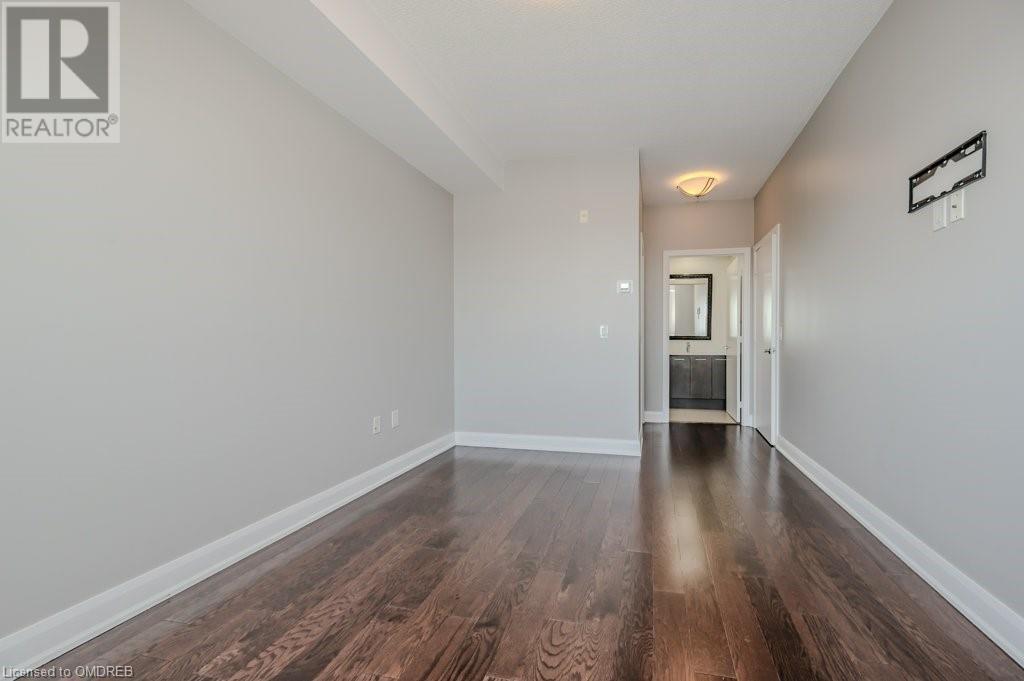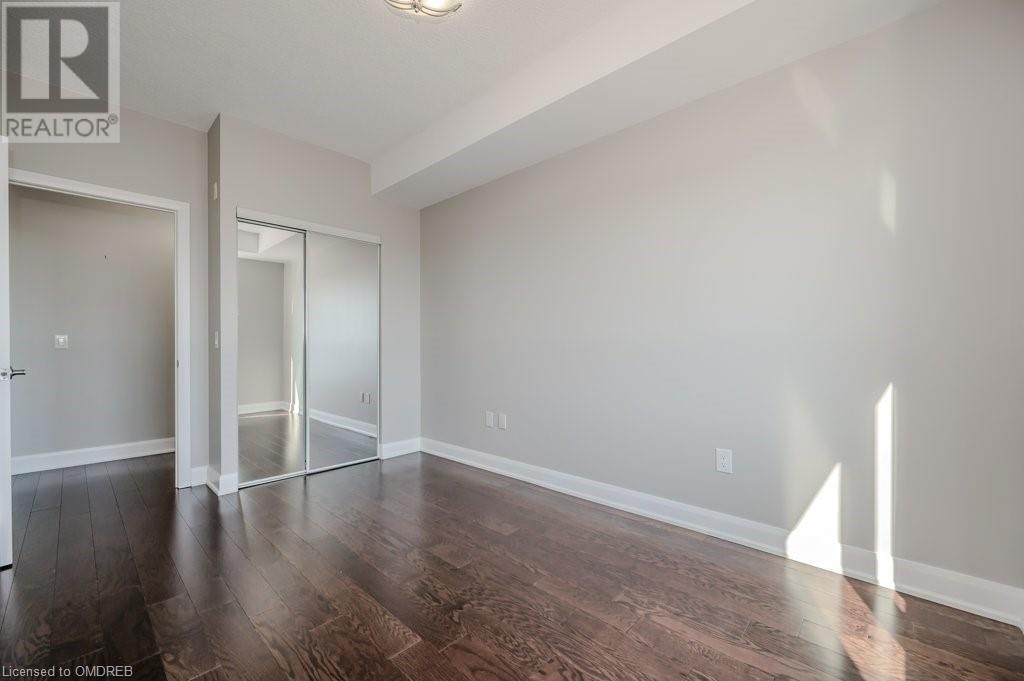2470 Prince Michael Drive Unit# 504 Oakville, Ontario L6H 0G9
$939,900Maintenance, Insurance, Common Area Maintenance, Landscaping, Water, Parking
$1,005 Monthly
Maintenance, Insurance, Common Area Maintenance, Landscaping, Water, Parking
$1,005 MonthlyWelcome to the Emporium Residences in sought after Joshua creek. Rarely offered 2 bedroom 2 full bath north east facing quiet CORNER unit offering loads of natural light and amazing views of the Toronto skyline and lake Ontario. This spacious 1126 sq.ft. unit is like a bungalow in the sky! Boasting an eat-in kitchen with glass tiled back splash, quartz counter tops & stainless steel appliances, kitchen opens to large sun filled living area. Spacious primary bedroom retreat features walk-in closet & 3 pc ensuite. Nine foot ceilings, upgraded Hardwood flooring throughout, upgraded light fixtures, custom blinds & drapes, and painted in trendy tones. This building offers luxury hotel-like amenities including indoor pool, sauna, party room, gym, games room, theatre room and 24hr concierge. Amazing location puts you in walking distance from essential grocery, shops, parks, schools and transit. This unit is in pristine condition, pride of ownership is obvious, just move in and enjoy! (id:59646)
Property Details
| MLS® Number | 40631031 |
| Property Type | Single Family |
| Amenities Near By | Hospital, Park, Place Of Worship, Public Transit, Schools, Shopping |
| Community Features | Community Centre |
| Features | Balcony |
| Parking Space Total | 1 |
| Pool Type | Indoor Pool |
| Storage Type | Locker |
Building
| Bathroom Total | 2 |
| Bedrooms Above Ground | 2 |
| Bedrooms Total | 2 |
| Amenities | Car Wash, Exercise Centre, Guest Suite, Party Room |
| Appliances | Dishwasher, Dryer, Refrigerator, Stove, Washer, Microwave Built-in, Window Coverings |
| Basement Type | None |
| Construction Style Attachment | Attached |
| Cooling Type | Central Air Conditioning |
| Exterior Finish | Brick Veneer |
| Heating Type | Heat Pump |
| Stories Total | 1 |
| Size Interior | 1126 Sqft |
| Type | Apartment |
| Utility Water | Municipal Water |
Parking
| Underground | |
| Visitor Parking |
Land
| Access Type | Highway Nearby |
| Acreage | No |
| Land Amenities | Hospital, Park, Place Of Worship, Public Transit, Schools, Shopping |
| Sewer | Municipal Sewage System |
| Zoning Description | R8/12 |
Rooms
| Level | Type | Length | Width | Dimensions |
|---|---|---|---|---|
| Main Level | 4pc Bathroom | Measurements not available | ||
| Main Level | Full Bathroom | Measurements not available | ||
| Main Level | Bedroom | 14'3'' x 9'0'' | ||
| Main Level | Primary Bedroom | 19'3'' x 19'5'' | ||
| Main Level | Living Room | 19'9'' x 19'5'' | ||
| Main Level | Dining Room | 8'10'' x 5'9'' | ||
| Main Level | Kitchen | 8'10'' x 12'0'' | ||
| Main Level | Foyer | 9'8'' x 9'5'' |
https://www.realtor.ca/real-estate/27272304/2470-prince-michael-drive-unit-504-oakville
Interested?
Contact us for more information







