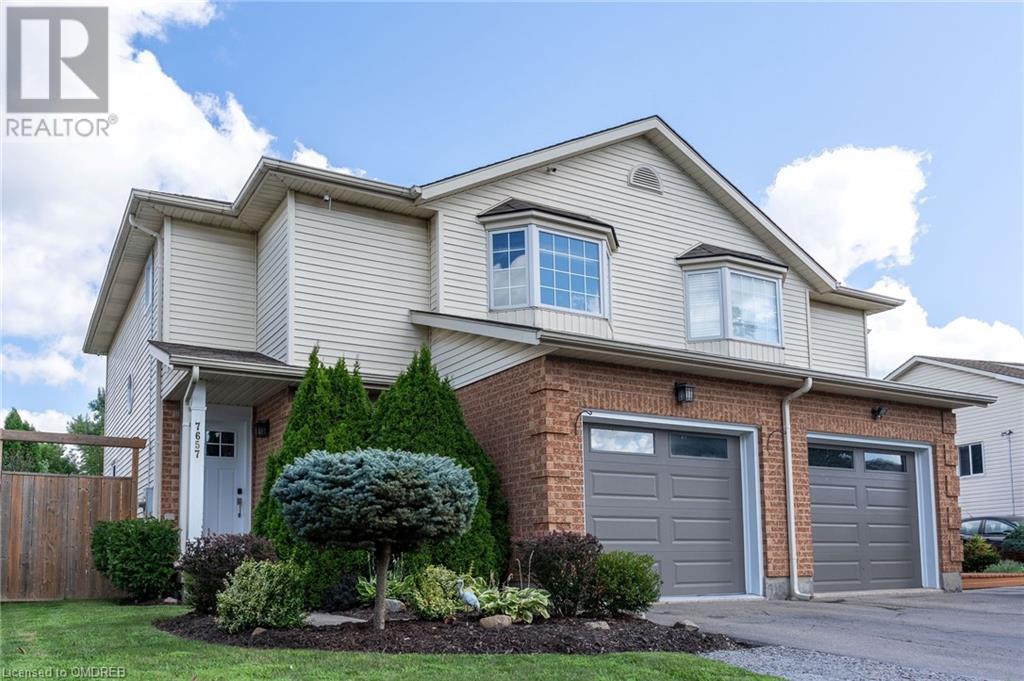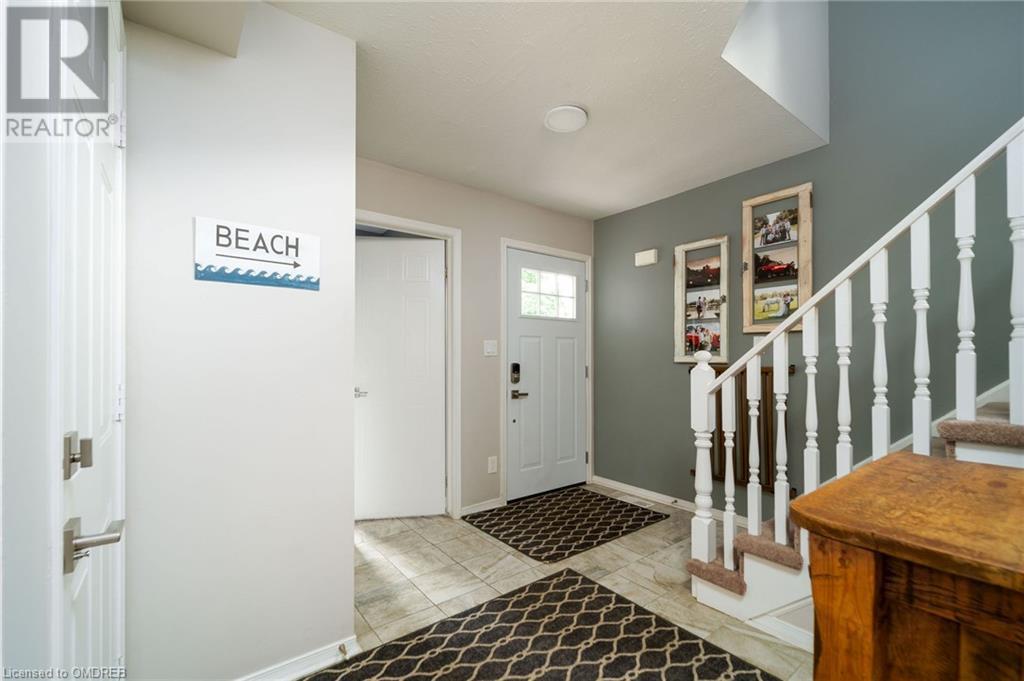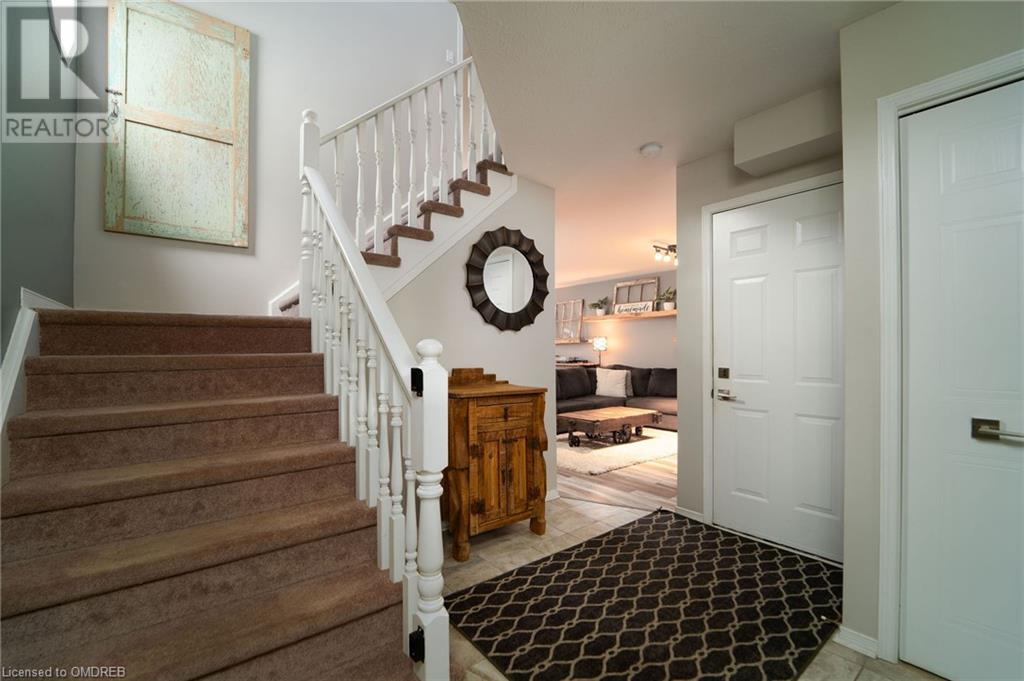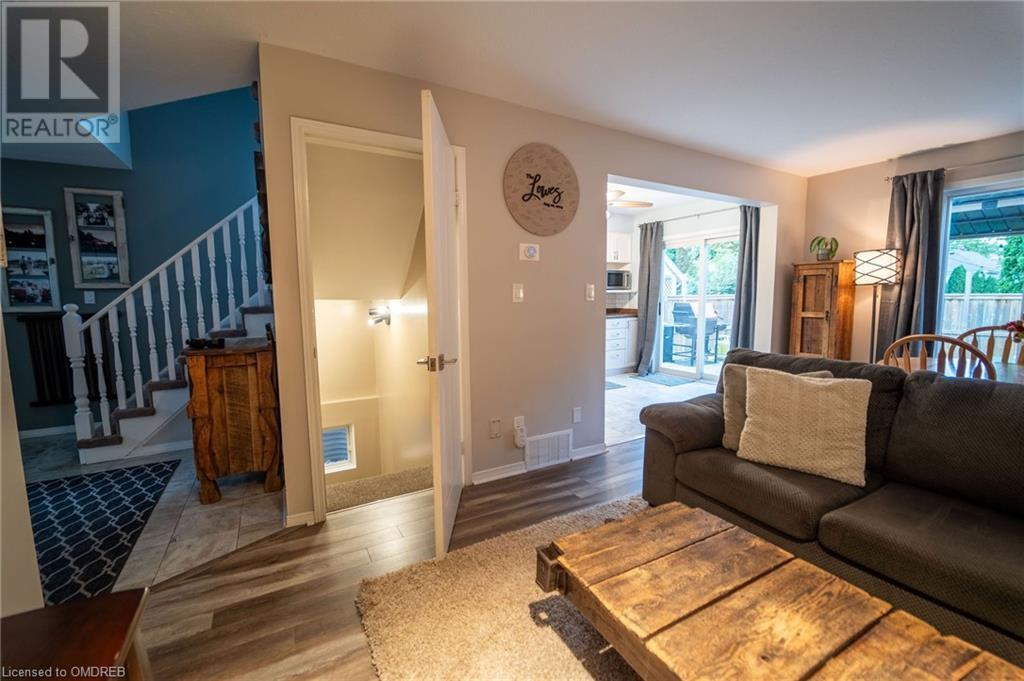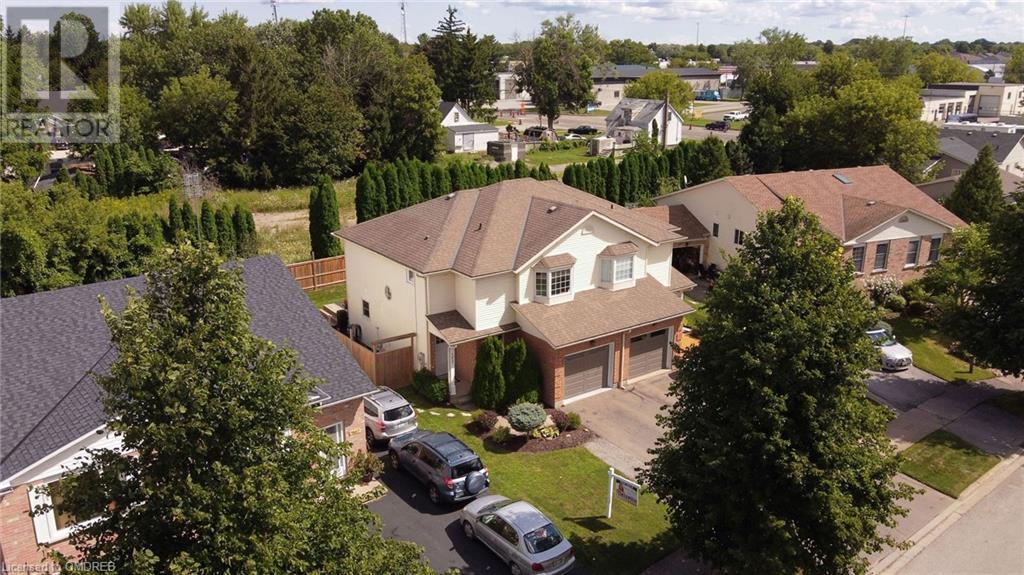3 Bedroom
3 Bathroom
1500 sqft
2 Level
Central Air Conditioning
Forced Air
$649,999
Welcome to 7657 Trackview Drive! This home boasts an incredible location, close to parks, schools, shops & dining. Nestled in a family-friendly neighbourhood with a well-maintained exterior and beautiful interior and exterior upgrades! A cozy living room with & 2pc bathroom complete the main floor. Upstairs,a large primary bedroom with a walk-in closet & an ensuite awaits, along with two additional generous size bedrooms. The finished basement offers a cozy retreat with a rec room, 4pc bathroom. The private backyard features a generous deck for outdoor enjoyment. This home offers a lifestyle of comfort & convenience in a vibrant community with easy highway access. (id:59646)
Property Details
|
MLS® Number
|
40633816 |
|
Property Type
|
Single Family |
|
Amenities Near By
|
Public Transit, Schools |
|
Community Features
|
Quiet Area |
|
Features
|
Southern Exposure |
|
Parking Space Total
|
3 |
Building
|
Bathroom Total
|
3 |
|
Bedrooms Above Ground
|
3 |
|
Bedrooms Total
|
3 |
|
Appliances
|
Dishwasher, Refrigerator, Stove |
|
Architectural Style
|
2 Level |
|
Basement Development
|
Finished |
|
Basement Type
|
Full (finished) |
|
Construction Style Attachment
|
Semi-detached |
|
Cooling Type
|
Central Air Conditioning |
|
Exterior Finish
|
Brick, Vinyl Siding |
|
Foundation Type
|
Unknown |
|
Half Bath Total
|
1 |
|
Heating Type
|
Forced Air |
|
Stories Total
|
2 |
|
Size Interior
|
1500 Sqft |
|
Type
|
House |
|
Utility Water
|
Lake/river Water Intake |
Parking
Land
|
Access Type
|
Highway Access, Highway Nearby |
|
Acreage
|
No |
|
Land Amenities
|
Public Transit, Schools |
|
Sewer
|
Municipal Sewage System |
|
Size Depth
|
100 Ft |
|
Size Frontage
|
30 Ft |
|
Size Total Text
|
Under 1/2 Acre |
|
Zoning Description
|
R2 |
Rooms
| Level |
Type |
Length |
Width |
Dimensions |
|
Second Level |
4pc Bathroom |
|
|
Measurements not available |
|
Second Level |
Bedroom |
|
|
1'1'' x 1'1'' |
|
Second Level |
Bedroom |
|
|
1'1'' x 1'1'' |
|
Second Level |
Primary Bedroom |
|
|
1'1'' x 1'1'' |
|
Basement |
Recreation Room |
|
|
1'1'' x 1'1'' |
|
Basement |
4pc Bathroom |
|
|
Measurements not available |
|
Main Level |
2pc Bathroom |
|
|
Measurements not available |
|
Main Level |
Kitchen |
|
|
1'1'' x 1'1'' |
|
Main Level |
Dining Room |
|
|
1'1'' x 1'1'' |
|
Main Level |
Living Room |
|
|
1'1'' x 1'1'' |
https://www.realtor.ca/real-estate/27291957/7657-trackview-street-niagara-falls

