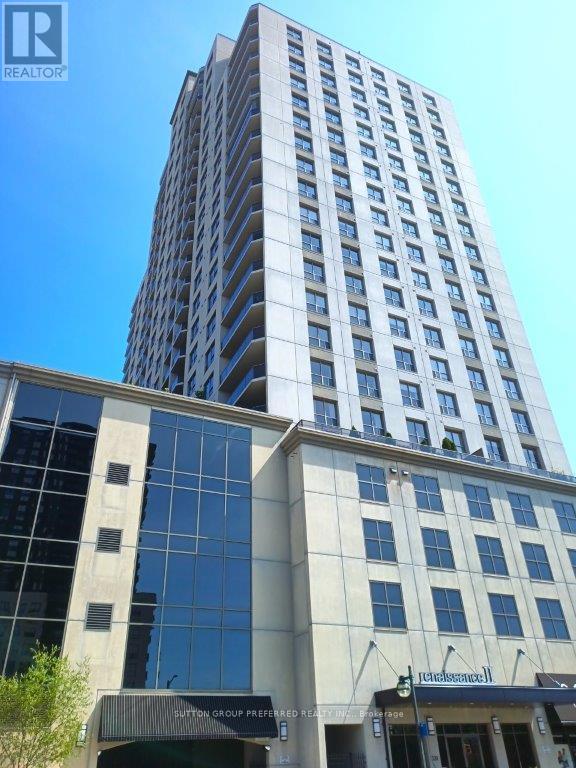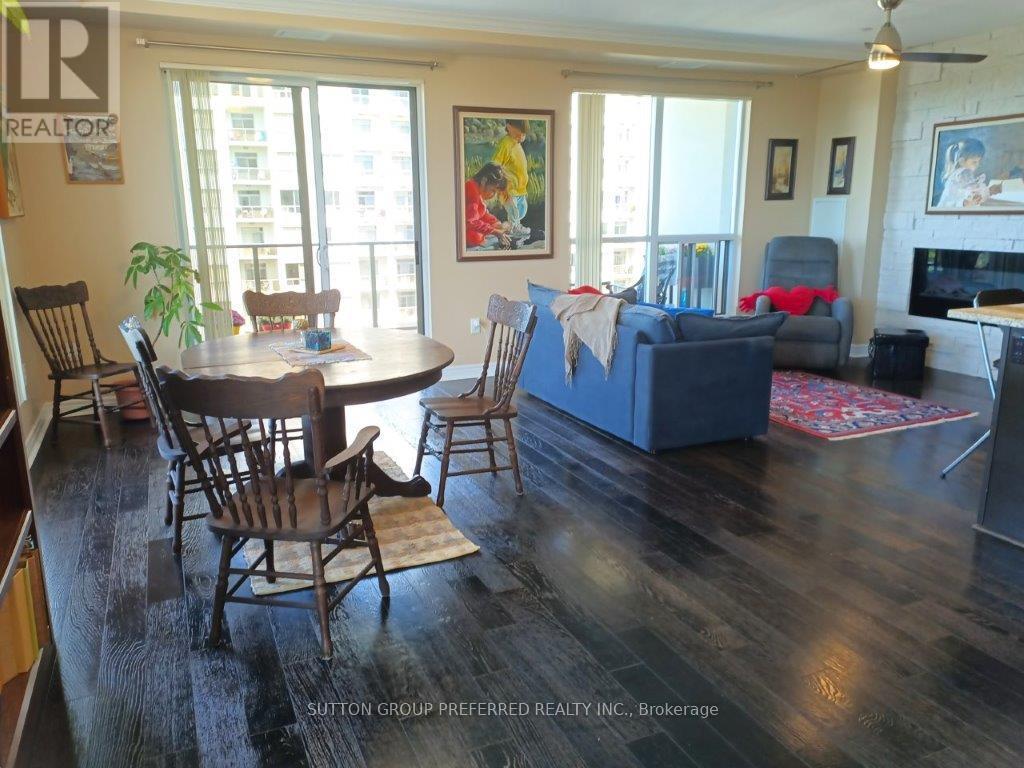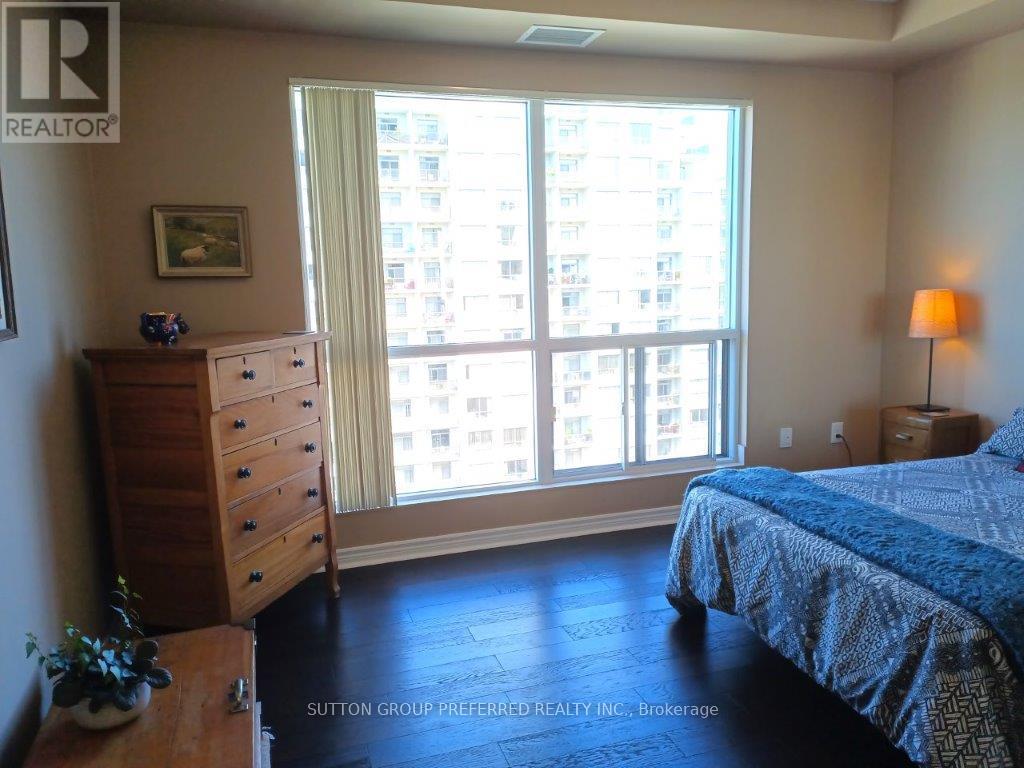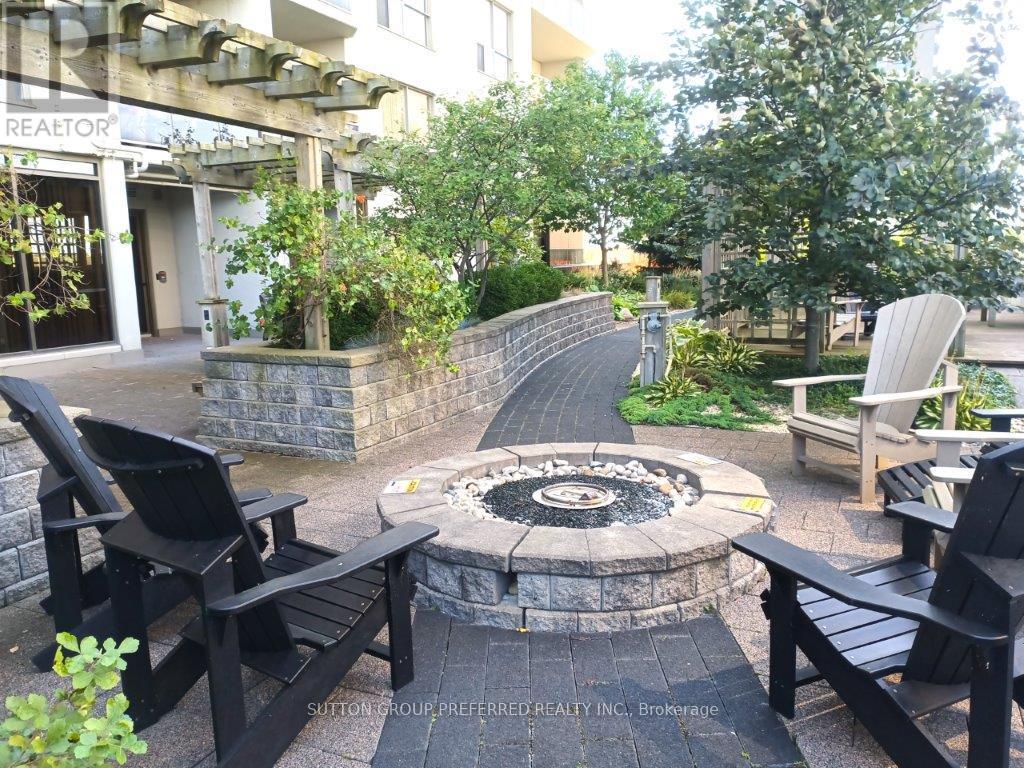2208 - 330 Ridout Street N London, Ontario N6C 3Z3
$599,700Maintenance, Heat, Water, Common Area Maintenance, Insurance, Parking
$619.24 Monthly
Maintenance, Heat, Water, Common Area Maintenance, Insurance, Parking
$619.24 MonthlyCome see why ""The Roma"" is the most desirable model in the Renaissance II. With 1549 square ft of open-concept living space and well-appointed finishes including hardwood & ceramic floors throughout, 2 bedrooms (master ensuite & walk-in closet) plus a den, this unit sets the standard for comfort and versatility. Windows on 2 sides provide abundant light & panoramic views to the west & north as well as the downtown skyline. Thoughtful touches include a designer fireplace, oversized pantry, stainless appliances, in-suite laundry, a designated storage locker, & 2 wheelchair accessible parking spots in the private indoor garage (charging station included)! Residents enjoy boundless amenities: a park-like rooftop garden w fire table and putting green, an expansive lounge/dining room/bar w pool table, 2 guest suites, media room, library, & fitness centre. Even heat, water & A/C are covered by condo fees. Around the corner from Budweiser Gardens, Covent Garden Market, and walking distance to all downtown amenities, it's a fantastic location to call home. (id:59646)
Property Details
| MLS® Number | X9302164 |
| Property Type | Single Family |
| Amenities Near By | Hospital, Place Of Worship, Public Transit |
| Community Features | Pet Restrictions |
| Features | Balcony |
| Parking Space Total | 2 |
| View Type | View |
Building
| Bathroom Total | 2 |
| Bedrooms Above Ground | 2 |
| Bedrooms Below Ground | 1 |
| Bedrooms Total | 3 |
| Amenities | Car Wash, Exercise Centre, Party Room, Storage - Locker |
| Appliances | Dishwasher, Dryer, Microwave, Range, Refrigerator, Stove |
| Cooling Type | Central Air Conditioning |
| Exterior Finish | Concrete |
| Fireplace Present | Yes |
| Flooring Type | Hardwood |
| Heating Fuel | Natural Gas |
| Heating Type | Forced Air |
| Type | Apartment |
Parking
| Underground |
Land
| Acreage | No |
| Land Amenities | Hospital, Place Of Worship, Public Transit |
| Zoning Description | B-7*t-48, Da1(8)*d350*h90 |
Rooms
| Level | Type | Length | Width | Dimensions |
|---|---|---|---|---|
| Main Level | Living Room | 7 m | 4.4 m | 7 m x 4.4 m |
| Main Level | Kitchen | 3.6 m | 2.6 m | 3.6 m x 2.6 m |
| Main Level | Dining Room | 7.1 m | 3.3 m | 7.1 m x 3.3 m |
| Main Level | Primary Bedroom | 4.2 m | 3.9 m | 4.2 m x 3.9 m |
| Main Level | Bedroom 2 | 5.4 m | 4.8 m | 5.4 m x 4.8 m |
| Main Level | Den | 3.8 m | 3.5 m | 3.8 m x 3.5 m |
https://www.realtor.ca/real-estate/27372512/2208-330-ridout-street-n-london
Interested?
Contact us for more information









































