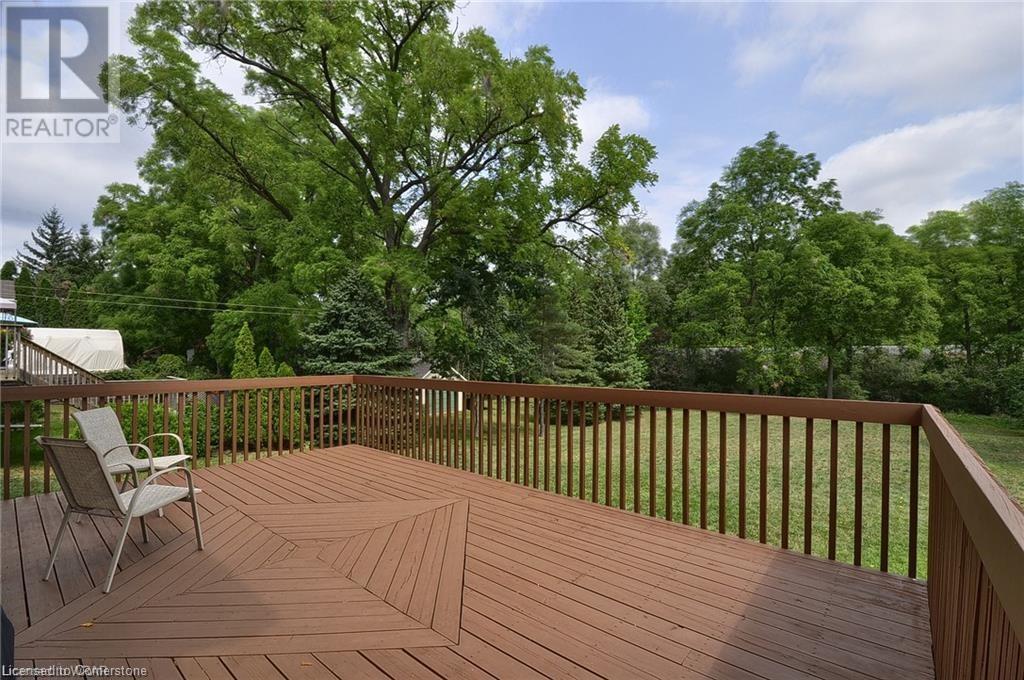4 Bedroom
3 Bathroom
1975 sqft
2 Level
Central Air Conditioning
Forced Air
$3,200 Monthly
Location location location! Beautiful 4 bedroom,2.5 washroom home in Preston South area in Cambridge. Close to all amenities, shopping, banks, school, park, restaurant, golf course, few minutes away from HWY 401 and walking distance from hospital. Excellent features, hardwood floor on main, granite countertop, separate living and dining area, family room with wood fireplace, laundry on main floor with gas hook up and electrical, 2 piece bath, sunken entrance. Second floor master bedroom with ensuite and walk-in closet, three more good sized bedrooms with main washroom. Double heated garage with 6 car parking driveway. Basement not included. Beautiful lot with big backyard and creek on the back. Beautiful view from good sized wood deck, gas line for BBQ. Book the showing to grab this gorgeous home! Do not miss it! (id:59646)
Property Details
|
MLS® Number
|
40643957 |
|
Property Type
|
Single Family |
|
Amenities Near By
|
Golf Nearby, Hospital, Park, Public Transit, Schools |
|
Community Features
|
School Bus |
|
Equipment Type
|
Water Heater |
|
Features
|
Sump Pump, Automatic Garage Door Opener |
|
Parking Space Total
|
9 |
|
Rental Equipment Type
|
Water Heater |
|
Structure
|
Shed |
Building
|
Bathroom Total
|
3 |
|
Bedrooms Above Ground
|
4 |
|
Bedrooms Total
|
4 |
|
Appliances
|
Dryer, Refrigerator, Stove, Water Softener, Washer, Garage Door Opener |
|
Architectural Style
|
2 Level |
|
Basement Development
|
Finished |
|
Basement Type
|
Full (finished) |
|
Construction Style Attachment
|
Detached |
|
Cooling Type
|
Central Air Conditioning |
|
Exterior Finish
|
Brick, Vinyl Siding |
|
Half Bath Total
|
1 |
|
Heating Fuel
|
Natural Gas |
|
Heating Type
|
Forced Air |
|
Stories Total
|
2 |
|
Size Interior
|
1975 Sqft |
|
Type
|
House |
|
Utility Water
|
Municipal Water |
Parking
Land
|
Acreage
|
No |
|
Fence Type
|
Fence |
|
Land Amenities
|
Golf Nearby, Hospital, Park, Public Transit, Schools |
|
Sewer
|
Municipal Sewage System |
|
Size Depth
|
169 Ft |
|
Size Frontage
|
72 Ft |
|
Size Total Text
|
Under 1/2 Acre |
|
Zoning Description
|
R1 |
Rooms
| Level |
Type |
Length |
Width |
Dimensions |
|
Second Level |
Bedroom |
|
|
10'2'' x 11'6'' |
|
Second Level |
3pc Bathroom |
|
|
Measurements not available |
|
Second Level |
Bedroom |
|
|
10'8'' x 10'7'' |
|
Second Level |
Bedroom |
|
|
10'0'' x 9'6'' |
|
Second Level |
Bedroom |
|
|
8'3'' x 8'0'' |
|
Second Level |
Full Bathroom |
|
|
Measurements not available |
|
Main Level |
Laundry Room |
|
|
Measurements not available |
|
Main Level |
2pc Bathroom |
|
|
Measurements not available |
|
Main Level |
Family Room |
|
|
16'9'' x 12'4'' |
|
Main Level |
Living Room |
|
|
14'4'' x 12'5'' |
|
Main Level |
Dining Room |
|
|
12'6'' x 9'5'' |
|
Main Level |
Kitchen |
|
|
17'0'' x 12'4'' |
https://www.realtor.ca/real-estate/27390311/2195-coronation-boulevard-unit-main-cambridge























