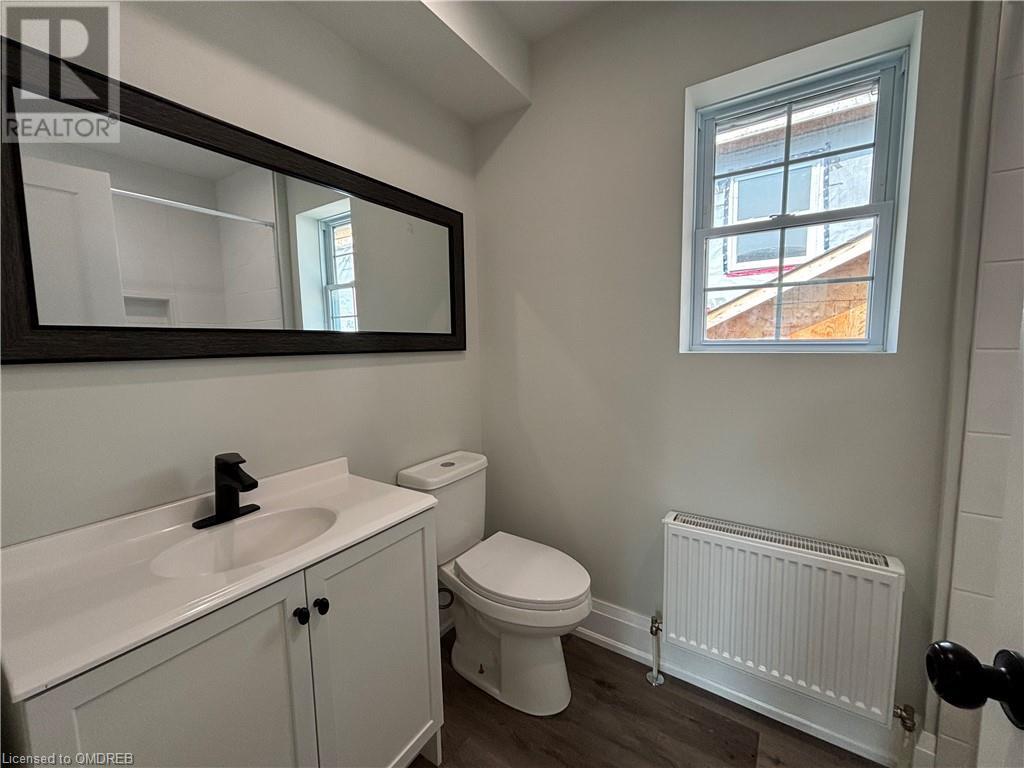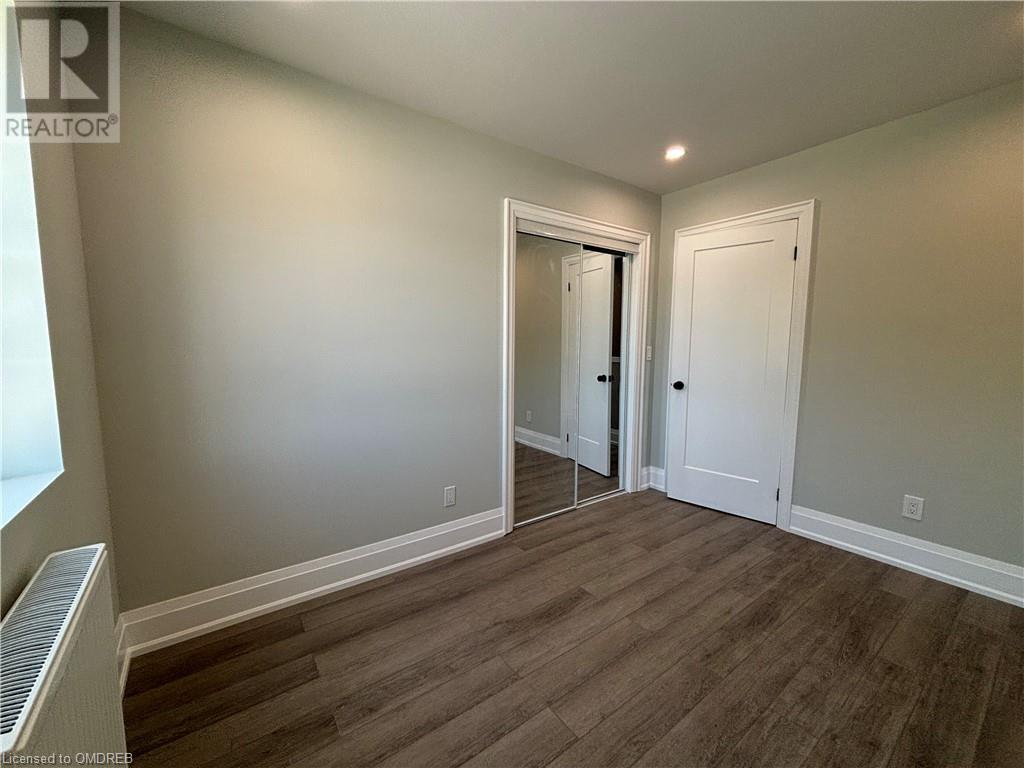4 Bedroom
3 Bathroom
1401 sqft
2 Level
None
Hot Water Radiator Heat
$649,000
Calling First time Home Buyers & Investors!! Great Opportunity to Own this Modern Fully Renovated in 2024 Legal Duplex in Downtown Orillia. The lucky Owner can rent both units and benefit from the rental Income or rent one and live in the other one to help pay the Mortgage. Two side by side beautifully renovated modern Units. Unit 1 consists of 2 Bedrooms and 1 modern Bathroom on the 2nd Floor. On the First Floor an Open Concept New Kitchen with Quartz Counter top and a generous Living /Dining Space. The 2nd Unit in the back has 2 Bedrooms & 1 Bathroom on the 2nd Floor. On the first floor you will find an Open concept kitchen with a Butcher Block Counter top, Living/Dining Space, One Powder Room and a convenient Den that o/looks the Backyard. Easy maintenance and Energy Efficient. Both Units offer Extra upgrades such as: Pot lights throughout, Modern Vinyl Flooring, 7(1/4) Baseboards, Shoe Mouldings, BB Door Trims. New Electrical, New Plumbing, New Insulation. Each Legal Unit has its own Hot Water Tankless Boiler Combination System (Brand New/ Owned) & Separate Hydro / Gas / Meters for your convenience. Great Location, just steps away from Shops, Dining, Parks & Hospital. (id:59646)
Property Details
|
MLS® Number
|
40643835 |
|
Property Type
|
Single Family |
|
Amenities Near By
|
Hospital, Park |
|
Parking Space Total
|
3 |
Building
|
Bathroom Total
|
3 |
|
Bedrooms Above Ground
|
4 |
|
Bedrooms Total
|
4 |
|
Appliances
|
Microwave, Refrigerator, Stove |
|
Architectural Style
|
2 Level |
|
Basement Type
|
None |
|
Construction Style Attachment
|
Detached |
|
Cooling Type
|
None |
|
Exterior Finish
|
Vinyl Siding |
|
Foundation Type
|
Poured Concrete |
|
Half Bath Total
|
1 |
|
Heating Type
|
Hot Water Radiator Heat |
|
Stories Total
|
2 |
|
Size Interior
|
1401 Sqft |
|
Type
|
House |
|
Utility Water
|
Municipal Water |
Land
|
Acreage
|
No |
|
Land Amenities
|
Hospital, Park |
|
Sewer
|
Municipal Sewage System |
|
Size Depth
|
88 Ft |
|
Size Frontage
|
38 Ft |
|
Size Total Text
|
Under 1/2 Acre |
|
Zoning Description
|
M2 |
Rooms
| Level |
Type |
Length |
Width |
Dimensions |
|
Second Level |
4pc Bathroom |
|
|
5' x 8' |
|
Second Level |
4pc Bathroom |
|
|
5'4'' x 8' |
|
Second Level |
Bedroom |
|
|
11'0'' x 8'0'' |
|
Second Level |
Bedroom |
|
|
11'0'' x 8'0'' |
|
Second Level |
Bedroom |
|
|
11'0'' x 8'0'' |
|
Second Level |
Bedroom |
|
|
11'0'' x 8'5'' |
|
Main Level |
2pc Bathroom |
|
|
4' x 4' |
|
Main Level |
Kitchen |
|
|
8'0'' x 10'0'' |
|
Main Level |
Den |
|
|
7'5'' x 14'0'' |
|
Main Level |
Living Room/dining Room |
|
|
18' x 12' |
|
Main Level |
Kitchen |
|
|
8'0'' x 8'0'' |
|
Main Level |
Living Room/dining Room |
|
|
19' x 11' |
https://www.realtor.ca/real-estate/27390324/71-victoria-street-orillia
































