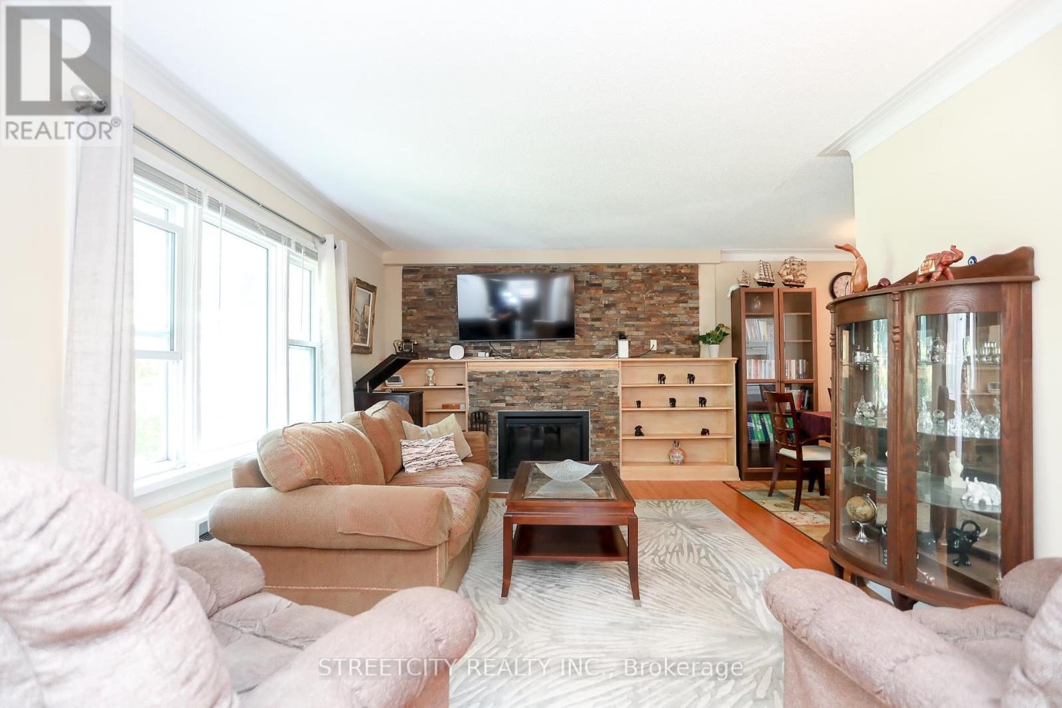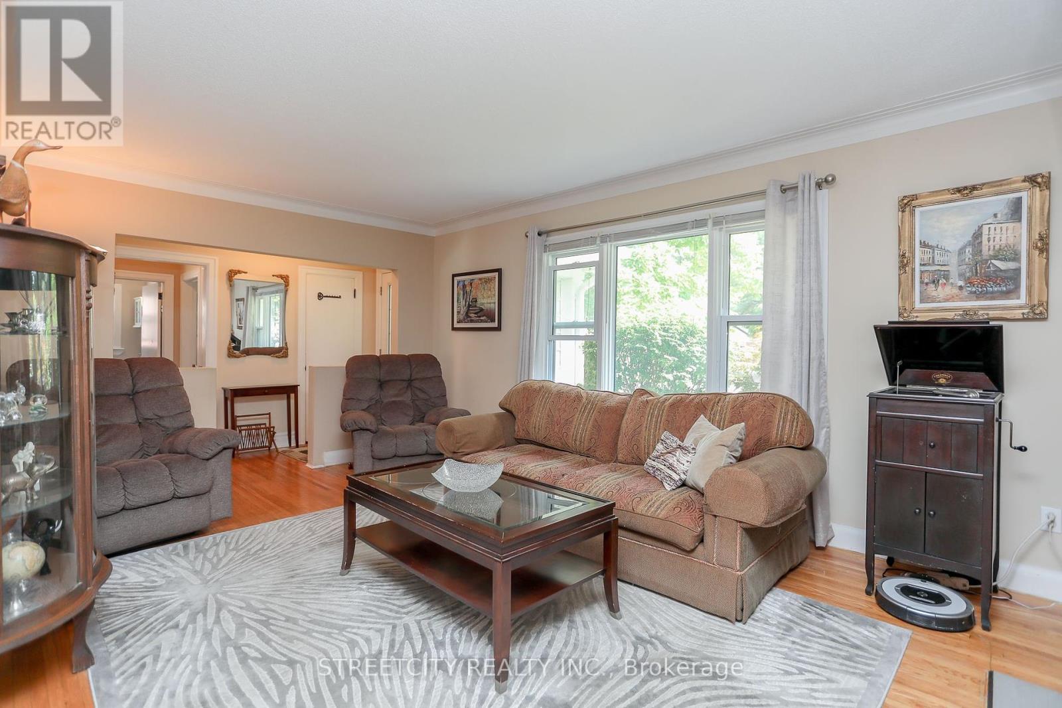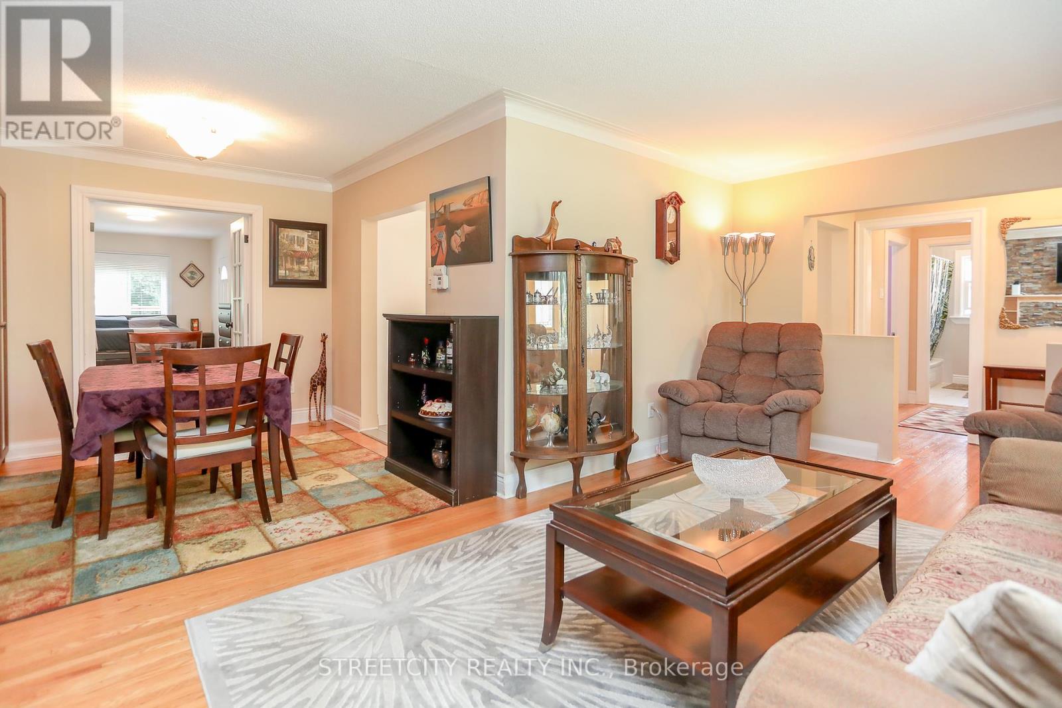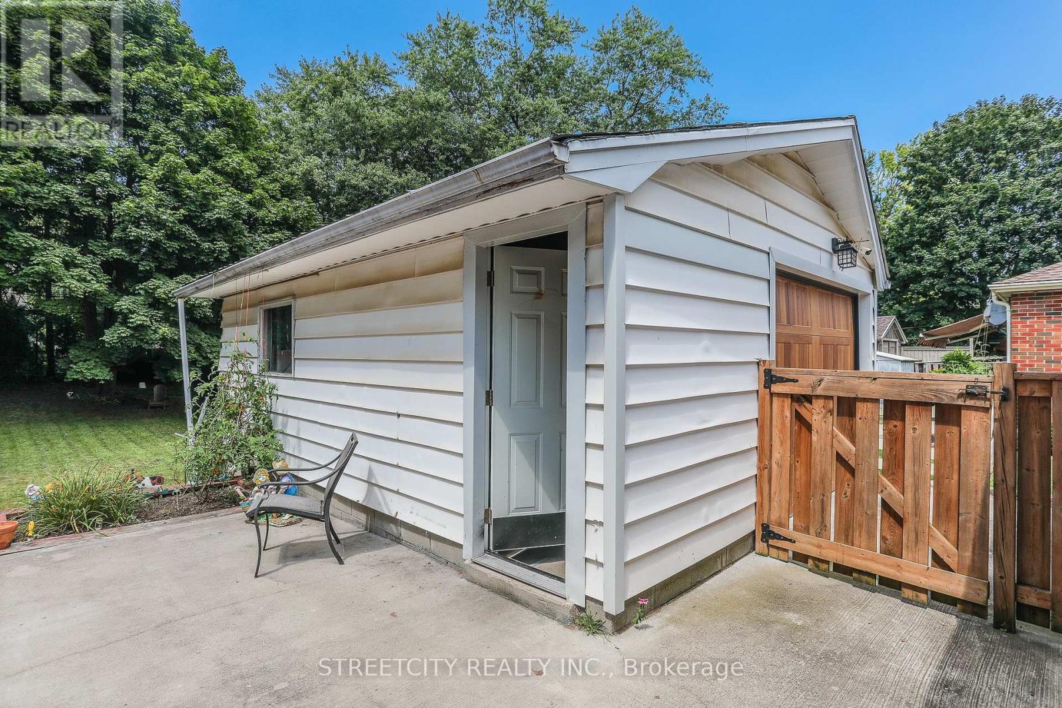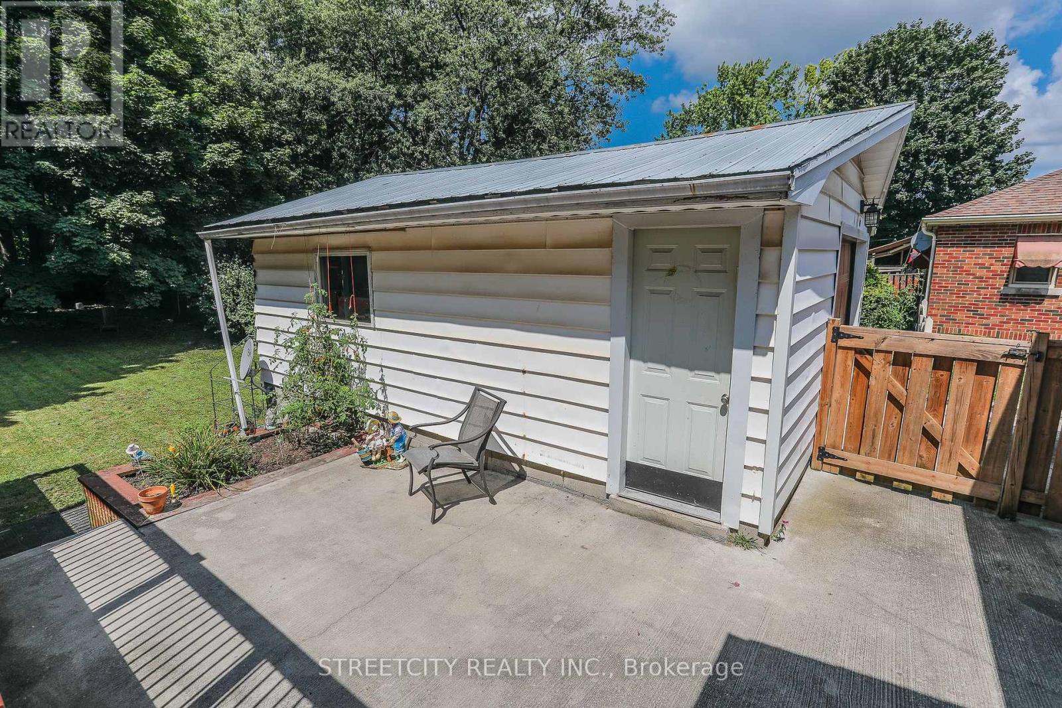3 Bedroom
2 Bathroom
Bungalow
Fireplace
Hot Water Radiator Heat
$687,000
Welcome to your new home in desirable Byron on mature landscaped lot. Featuring 3 bedrooms, 2 full bathrooms and renovated basement! Enjoy entertaining on the big deck (2022) facing your private fully fenced backyard. Newer roof from 2023. 1.5 detached garage with ample parking for 5 more cars on the laneway! Close to Springbank Park, shopping, schools public transport and other major amenities. Come view this gorgeous property today! (id:59646)
Property Details
|
MLS® Number
|
X9254776 |
|
Property Type
|
Single Family |
|
Community Name
|
South B |
|
Parking Space Total
|
6 |
Building
|
Bathroom Total
|
2 |
|
Bedrooms Above Ground
|
3 |
|
Bedrooms Total
|
3 |
|
Amenities
|
Fireplace(s) |
|
Appliances
|
Dishwasher, Dryer, Refrigerator, Stove, Washer |
|
Architectural Style
|
Bungalow |
|
Basement Development
|
Finished |
|
Basement Type
|
Full (finished) |
|
Construction Style Attachment
|
Detached |
|
Exterior Finish
|
Vinyl Siding |
|
Fireplace Present
|
Yes |
|
Foundation Type
|
Poured Concrete |
|
Heating Fuel
|
Wood |
|
Heating Type
|
Hot Water Radiator Heat |
|
Stories Total
|
1 |
|
Type
|
House |
|
Utility Water
|
Municipal Water |
Parking
Land
|
Acreage
|
No |
|
Sewer
|
Sanitary Sewer |
|
Size Depth
|
187 Ft ,2 In |
|
Size Frontage
|
50 Ft ,1 In |
|
Size Irregular
|
50.1 X 187.22 Ft |
|
Size Total Text
|
50.1 X 187.22 Ft|under 1/2 Acre |
|
Zoning Description
|
R1-8 |
Rooms
| Level |
Type |
Length |
Width |
Dimensions |
|
Basement |
Utility Room |
6.3 m |
6.67 m |
6.3 m x 6.67 m |
|
Basement |
Other |
6.16 m |
2.47 m |
6.16 m x 2.47 m |
|
Basement |
Recreational, Games Room |
4.76 m |
9.32 m |
4.76 m x 9.32 m |
|
Basement |
Bathroom |
|
|
Measurements not available |
|
Ground Level |
Primary Bedroom |
6.31 m |
2.86 m |
6.31 m x 2.86 m |
|
Ground Level |
Bedroom |
3.42 m |
3.43 m |
3.42 m x 3.43 m |
|
Ground Level |
Bedroom |
3.46 m |
3.12 m |
3.46 m x 3.12 m |
|
Ground Level |
Living Room |
5.48 m |
3.53 m |
5.48 m x 3.53 m |
|
Ground Level |
Dining Room |
2.92 m |
2.81 m |
2.92 m x 2.81 m |
|
Ground Level |
Kitchen |
4.02 m |
2.81 m |
4.02 m x 2.81 m |
|
Ground Level |
Bathroom |
|
|
Measurements not available |
https://www.realtor.ca/real-estate/27292021/413-byron-boulevard-london-south-b







