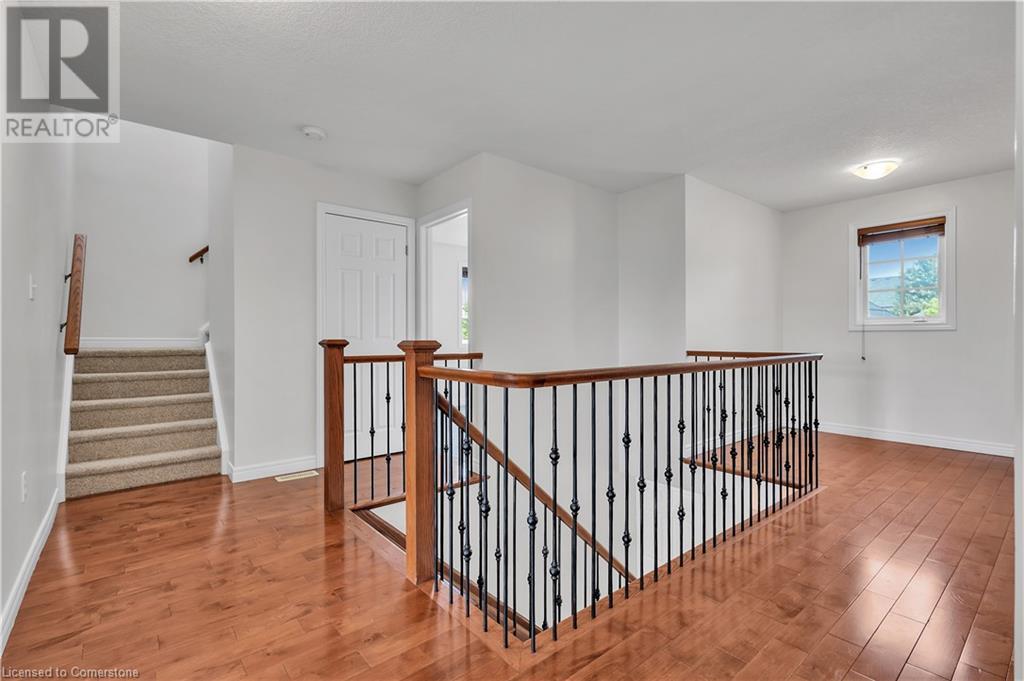5 Bedroom
4 Bathroom
3496.43 sqft
Fireplace
Central Air Conditioning
Forced Air
Landscaped
$799,900
Welcome to 1155 Meadowvale Drive, a charming retreat located in the heart of Byron, South-West London. This well-maintained home offers convenience and style, starting with a double car garage, stamped concrete driveway, and a cozy front porch that add to its curb appeal. Inside, you'll be greeted by an open, airy layout that exudes comfort. The living room, bathed in natural light from large windows and featuring gleaming hardwood floors, sets a welcoming tone. The spacious kitchen, updated with modern appliances (2019), provides plenty of counter space, a pantry, and a breakfast bar perfect for casual meals. Just off the kitchen, a dining room and a main floor powder room round out the main level. Upstairs, you’ll find three large bedrooms, including a master suite with a walk-in closet and en suite bathroom complete with a relaxing jacuzzi tub. The landing area is generous enough for a home office setup, while a staircase leads to a versatile family loft that can be used as a game room, gym, office, or entertainment space. The finished basement includes two additional bedrooms, a full bathroom, and a cozy family room, ideal for movie nights or gatherings. Step outside to a two-tier deck overlooking a beautifully landscaped backyard, offering privacy and the perfect space for outdoor entertaining. With a metal stone-coated roof installed in 2019 for peace of mind, this home is ready for you to move in and make it your own. Schedule a viewing today and experience all this home has to offer firsthand! (id:59646)
Property Details
|
MLS® Number
|
40643863 |
|
Property Type
|
Single Family |
|
Amenities Near By
|
Park, Playground, Schools, Ski Area |
|
Communication Type
|
High Speed Internet |
|
Community Features
|
Quiet Area, School Bus |
|
Equipment Type
|
Water Heater |
|
Features
|
Sump Pump, Automatic Garage Door Opener |
|
Parking Space Total
|
4 |
|
Rental Equipment Type
|
Water Heater |
|
Structure
|
Shed |
Building
|
Bathroom Total
|
4 |
|
Bedrooms Above Ground
|
3 |
|
Bedrooms Below Ground
|
2 |
|
Bedrooms Total
|
5 |
|
Appliances
|
Dishwasher, Dryer, Microwave, Refrigerator, Stove, Washer, Window Coverings, Garage Door Opener |
|
Basement Development
|
Finished |
|
Basement Type
|
Full (finished) |
|
Construction Style Attachment
|
Detached |
|
Cooling Type
|
Central Air Conditioning |
|
Exterior Finish
|
Brick, Stone, Stucco, Vinyl Siding |
|
Fireplace Present
|
Yes |
|
Fireplace Total
|
1 |
|
Fixture
|
Ceiling Fans |
|
Foundation Type
|
Poured Concrete |
|
Half Bath Total
|
1 |
|
Heating Type
|
Forced Air |
|
Stories Total
|
3 |
|
Size Interior
|
3496.43 Sqft |
|
Type
|
House |
|
Utility Water
|
Municipal Water |
Parking
Land
|
Access Type
|
Road Access |
|
Acreage
|
No |
|
Fence Type
|
Fence |
|
Land Amenities
|
Park, Playground, Schools, Ski Area |
|
Landscape Features
|
Landscaped |
|
Sewer
|
Municipal Sewage System |
|
Size Depth
|
112 Ft |
|
Size Frontage
|
44 Ft |
|
Size Total Text
|
Under 1/2 Acre |
|
Zoning Description
|
Res |
Rooms
| Level |
Type |
Length |
Width |
Dimensions |
|
Second Level |
5pc Bathroom |
|
|
7'7'' x 10'2'' |
|
Second Level |
Full Bathroom |
|
|
8'6'' x 11'1'' |
|
Second Level |
Bedroom |
|
|
11'3'' x 10'1'' |
|
Second Level |
Bedroom |
|
|
12'1'' x 10'1'' |
|
Second Level |
Primary Bedroom |
|
|
13'5'' x 19'0'' |
|
Third Level |
Loft |
|
|
30'4'' x 23'10'' |
|
Basement |
Utility Room |
|
|
19'9'' x 11'11'' |
|
Basement |
Cold Room |
|
|
6'4'' x 11'6'' |
|
Basement |
3pc Bathroom |
|
|
6'11'' x 9'3'' |
|
Basement |
Recreation Room |
|
|
23'6'' x 19'3'' |
|
Basement |
Bedroom |
|
|
10'7'' x 9'3'' |
|
Basement |
Bedroom |
|
|
11'4'' x 9'3'' |
|
Main Level |
2pc Bathroom |
|
|
6'3'' x 5'11'' |
|
Main Level |
Mud Room |
|
|
6'10'' x 6'0'' |
|
Main Level |
Dining Room |
|
|
12'11'' x 19'10'' |
|
Main Level |
Kitchen |
|
|
19'0'' x 10'3'' |
|
Main Level |
Living Room |
|
|
20'4'' x 11'9'' |
https://www.realtor.ca/real-estate/27390486/1155-meadowvale-drive-london


















































