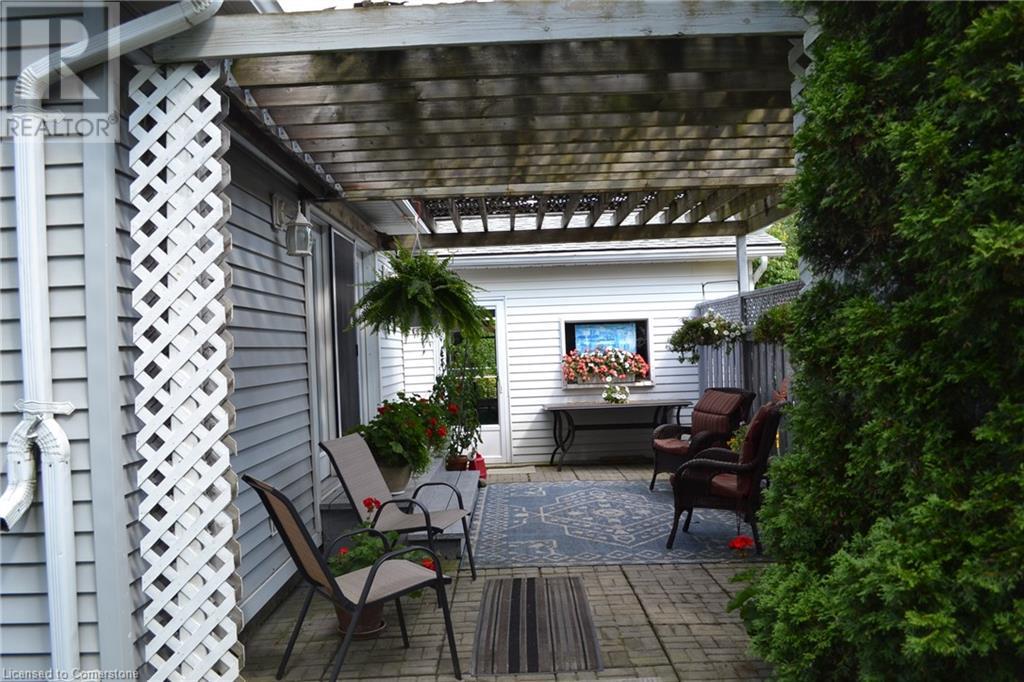3 Bedroom
2 Bathroom
1915 sqft
Fireplace
Central Air Conditioning
Forced Air
Landscaped
$775,000
Pride of ownership is evident! Meticulously maintained inside & out! Original sidesplit built in 1963 with an addition added (possibly in 1998). Located near the downtown area & within walking distance to schools & rec centre. Wonderful main floor family room w/cathedral ceiling, gas fireplace & walkout to a private patio area w/pergola. The family room is open to the kitchen area, making it an open concept. Formal dining room w/bay window, crown moulding & decorative pillar. Up a few stairs to the bedrooms. Presently the primary bedroom has been increased in size by having a wall removed into what was a third bedroom. This wall could easily be installed again creating 3 bedrooms upstairs. The bedrooms have hardwood flooring. An updated 4 piece bathroom w/ceramic tile floor. Down a few stairs from the main floor, there is the laundry area, storage/utility room, 3 piece bathroom & another bedroom w/large windows and built-in cabinetry. There is access to a large crawl space under the main floor from the laundry area - great storage or play area for children! When the addition was added, it has a full basement below which is spacious rec room. A single garage was added (possibly in 1990). Composite front porch. Replacement windows. Furnace & central air conditioner (2018). Serene landscaping with lovely gardens & a pond w/waterfall. Very private rear yard. Garden shed. You won't be disappointed! (id:59646)
Property Details
|
MLS® Number
|
40637998 |
|
Property Type
|
Single Family |
|
Amenities Near By
|
Golf Nearby, Park, Place Of Worship, Playground, Public Transit, Schools, Shopping |
|
Community Features
|
Quiet Area, Community Centre |
|
Equipment Type
|
Water Heater |
|
Features
|
Sump Pump, Automatic Garage Door Opener |
|
Parking Space Total
|
3 |
|
Rental Equipment Type
|
Water Heater |
|
Structure
|
Shed, Porch |
Building
|
Bathroom Total
|
2 |
|
Bedrooms Above Ground
|
2 |
|
Bedrooms Below Ground
|
1 |
|
Bedrooms Total
|
3 |
|
Appliances
|
Dishwasher, Water Meter, Water Softener, Hood Fan, Window Coverings, Garage Door Opener |
|
Basement Development
|
Finished |
|
Basement Type
|
Partial (finished) |
|
Constructed Date
|
1963 |
|
Construction Style Attachment
|
Detached |
|
Cooling Type
|
Central Air Conditioning |
|
Exterior Finish
|
Aluminum Siding, Brick Veneer |
|
Fire Protection
|
Smoke Detectors |
|
Fireplace Present
|
Yes |
|
Fireplace Total
|
1 |
|
Fixture
|
Ceiling Fans |
|
Foundation Type
|
Block |
|
Heating Fuel
|
Natural Gas |
|
Heating Type
|
Forced Air |
|
Size Interior
|
1915 Sqft |
|
Type
|
House |
|
Utility Water
|
Municipal Water |
Parking
Land
|
Access Type
|
Road Access, Highway Access |
|
Acreage
|
No |
|
Fence Type
|
Partially Fenced |
|
Land Amenities
|
Golf Nearby, Park, Place Of Worship, Playground, Public Transit, Schools, Shopping |
|
Landscape Features
|
Landscaped |
|
Sewer
|
Municipal Sewage System |
|
Size Depth
|
123 Ft |
|
Size Frontage
|
71 Ft |
|
Size Irregular
|
0.202 |
|
Size Total
|
0.202 Ac|under 1/2 Acre |
|
Size Total Text
|
0.202 Ac|under 1/2 Acre |
|
Zoning Description
|
R-4, Residential |
Rooms
| Level |
Type |
Length |
Width |
Dimensions |
|
Second Level |
Bedroom |
|
|
9'3'' x 9'10'' |
|
Second Level |
4pc Bathroom |
|
|
Measurements not available |
|
Second Level |
Den |
|
|
9'9'' x 8'6'' |
|
Second Level |
Primary Bedroom |
|
|
13'6'' x 9'2'' |
|
Lower Level |
Recreation Room |
|
|
21'6'' x 14'4'' |
|
Lower Level |
Bedroom |
|
|
17'6'' x 9'3'' |
|
Lower Level |
3pc Bathroom |
|
|
Measurements not available |
|
Lower Level |
Storage |
|
|
10'3'' x 8'5'' |
|
Lower Level |
Laundry Room |
|
|
8'10'' x 5'0'' |
|
Main Level |
Family Room |
|
|
23'11'' x 19'4'' |
|
Main Level |
Kitchen |
|
|
19'1'' x 8'8'' |
|
Main Level |
Dining Room |
|
|
13'7'' x 10'2'' |
Utilities
|
Cable
|
Available |
|
Electricity
|
Available |
|
Natural Gas
|
Available |
|
Telephone
|
Available |
https://www.realtor.ca/real-estate/27390716/16-snyder-avenue-n-elmira













































