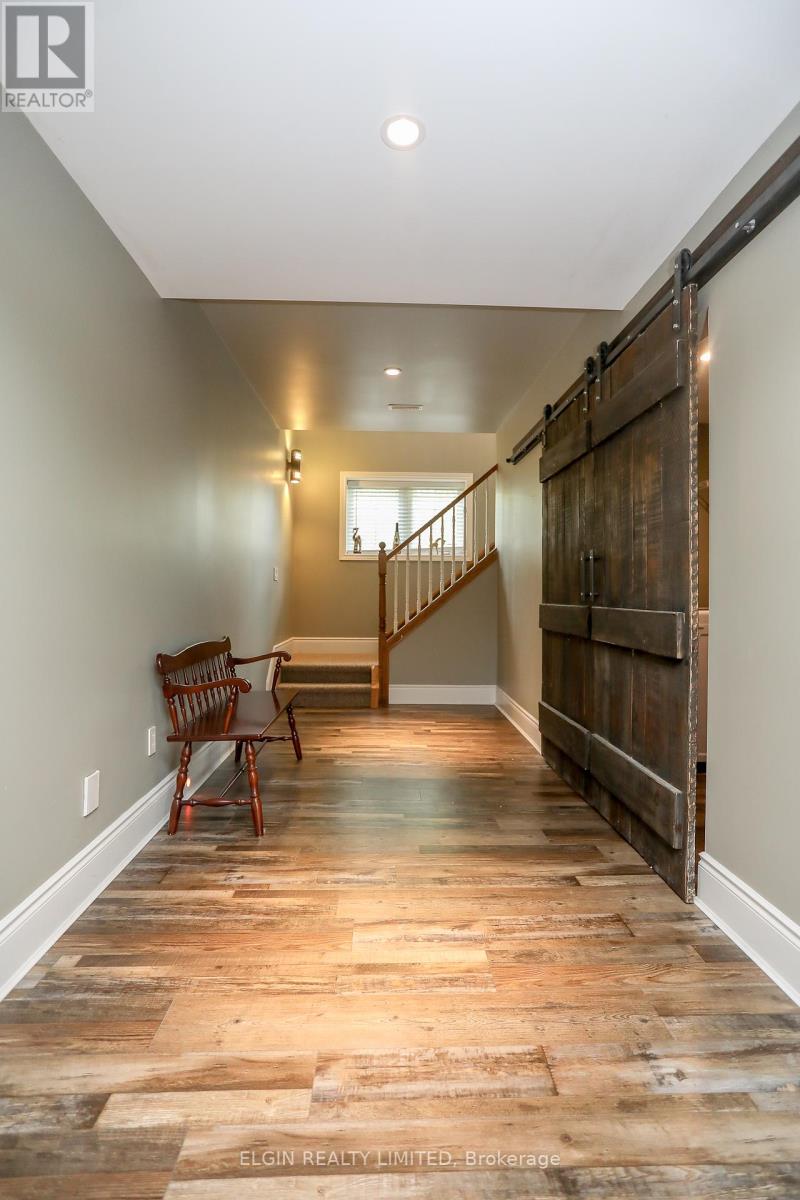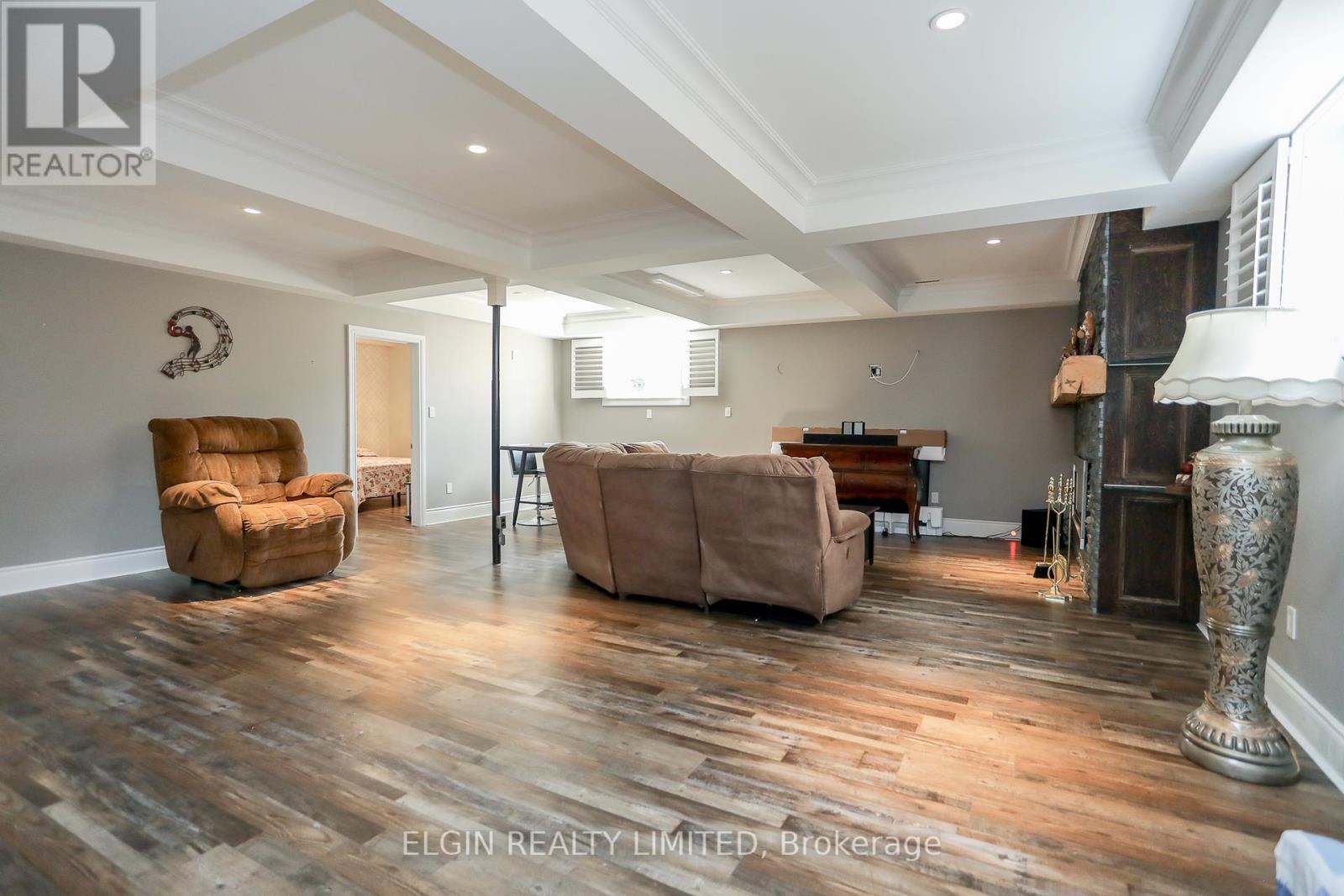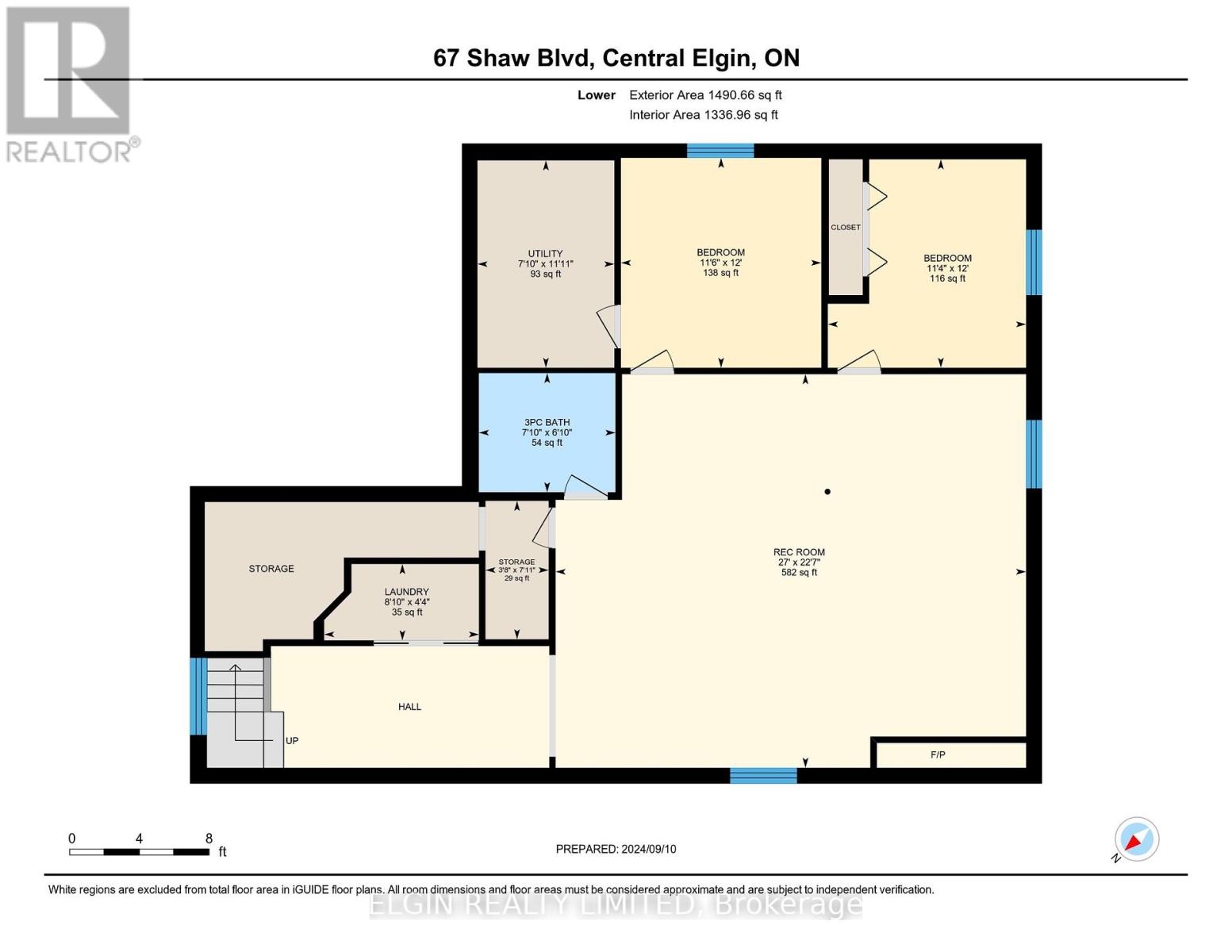5 Bedroom
3 Bathroom
Raised Bungalow
Above Ground Pool
Central Air Conditioning
Forced Air
Landscaped
$774,500
Welcome to this beautifully updated raised ranch, offering a perfect blend of style, space, and modern comfort. This 3+2 bedroom, 3 full bath home is designed to meet the needs of today's families, providing ample room to live, relax, and entertain. As you step inside, you'll immediately notice the high ceilings that create an airy and open feel throughout the main living areas. The thoughtfully designed layout includes a bright and inviting living room, a modern kitchen, and three spacious bedrooms on the main level, ensuring plenty of room for everyone. The finished basement is a true highlight, featuring two additional bedrooms, a full bath, and large, bright spaces that are perfect for a family room, home office, or guest accommodations. The natural light that floods this lower level makes it feel like anything but a basement. Outside, the fenced yard is an entertainer's dream, complete with a heated above-ground pool that promises endless summer fun. Whether you're hosting a barbecue or enjoying a quiet evening by the pool, this outdoor space offers the perfect setting. With its updated features, spacious layout, and desirable amenities, this raised ranch is more than just a home, it's a lifestyle. Don't miss your chance to make it yours! (id:59646)
Property Details
|
MLS® Number
|
X9309368 |
|
Property Type
|
Single Family |
|
Community Name
|
Lynhurst |
|
Equipment Type
|
None |
|
Features
|
Irregular Lot Size, Sump Pump |
|
Parking Space Total
|
4 |
|
Pool Type
|
Above Ground Pool |
|
Rental Equipment Type
|
None |
|
Structure
|
Deck, Porch, Shed |
Building
|
Bathroom Total
|
3 |
|
Bedrooms Above Ground
|
3 |
|
Bedrooms Below Ground
|
2 |
|
Bedrooms Total
|
5 |
|
Appliances
|
Garage Door Opener Remote(s), Central Vacuum, Water Heater, Blinds, Dryer, Garage Door Opener, Microwave, Refrigerator, Stove, Washer |
|
Architectural Style
|
Raised Bungalow |
|
Basement Development
|
Finished |
|
Basement Type
|
N/a (finished) |
|
Construction Style Attachment
|
Detached |
|
Cooling Type
|
Central Air Conditioning |
|
Exterior Finish
|
Brick, Vinyl Siding |
|
Fire Protection
|
Alarm System |
|
Foundation Type
|
Poured Concrete |
|
Heating Fuel
|
Natural Gas |
|
Heating Type
|
Forced Air |
|
Stories Total
|
1 |
|
Type
|
House |
|
Utility Water
|
Municipal Water |
Parking
Land
|
Acreage
|
No |
|
Fence Type
|
Fenced Yard |
|
Landscape Features
|
Landscaped |
|
Sewer
|
Sanitary Sewer |
|
Size Frontage
|
41 M |
|
Size Irregular
|
41 X 120.1 Acre |
|
Size Total Text
|
41 X 120.1 Acre|under 1/2 Acre |
|
Zoning Description
|
R1-39 |
Rooms
| Level |
Type |
Length |
Width |
Dimensions |
|
Lower Level |
Family Room |
8.2 m |
6.86 m |
8.2 m x 6.86 m |
|
Lower Level |
Bedroom 4 |
3.63 m |
3.43 m |
3.63 m x 3.43 m |
|
Lower Level |
Bedroom 5 |
3.63 m |
3.43 m |
3.63 m x 3.43 m |
|
Main Level |
Living Room |
7.37 m |
4.95 m |
7.37 m x 4.95 m |
|
Main Level |
Kitchen |
4.47 m |
3.1 m |
4.47 m x 3.1 m |
|
Main Level |
Dining Room |
3.58 m |
2.84 m |
3.58 m x 2.84 m |
|
Main Level |
Primary Bedroom |
4.44 m |
3.81 m |
4.44 m x 3.81 m |
|
Main Level |
Bedroom 2 |
3.81 m |
3.02 m |
3.81 m x 3.02 m |
|
Main Level |
Bedroom 3 |
3.56 m |
2.9 m |
3.56 m x 2.9 m |
https://www.realtor.ca/real-estate/27390749/67-shaw-boulevard-central-elgin-lynhurst-lynhurst




































