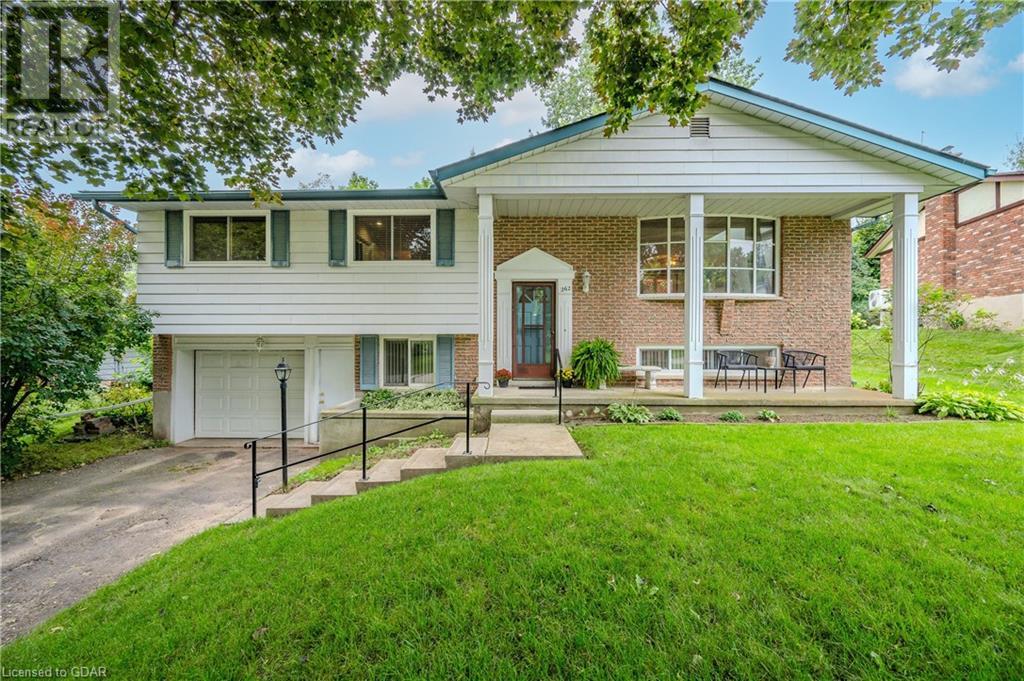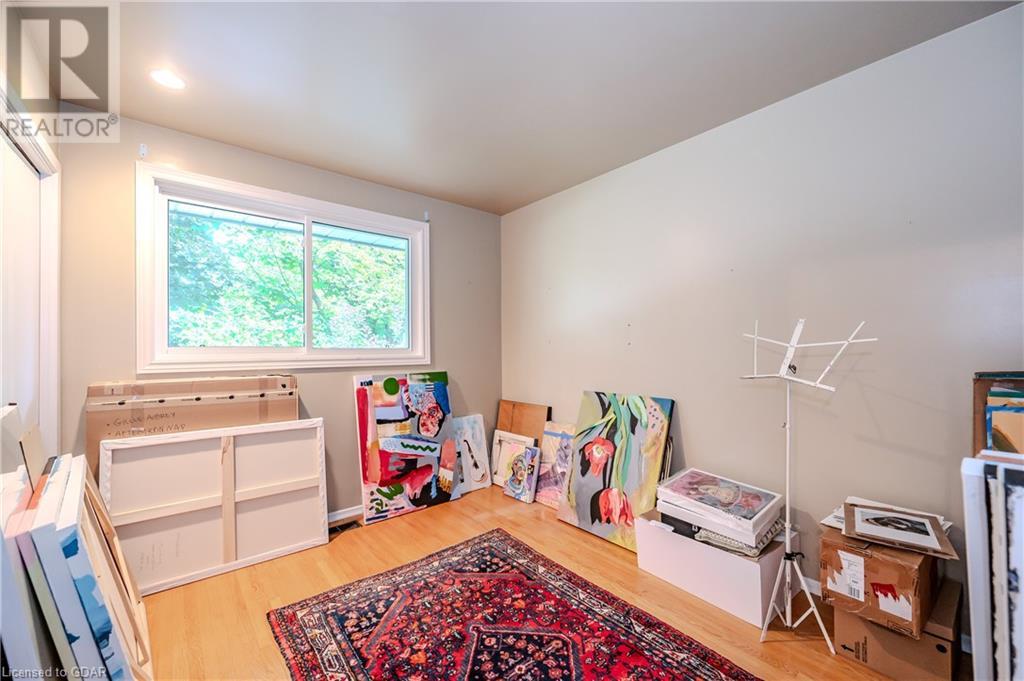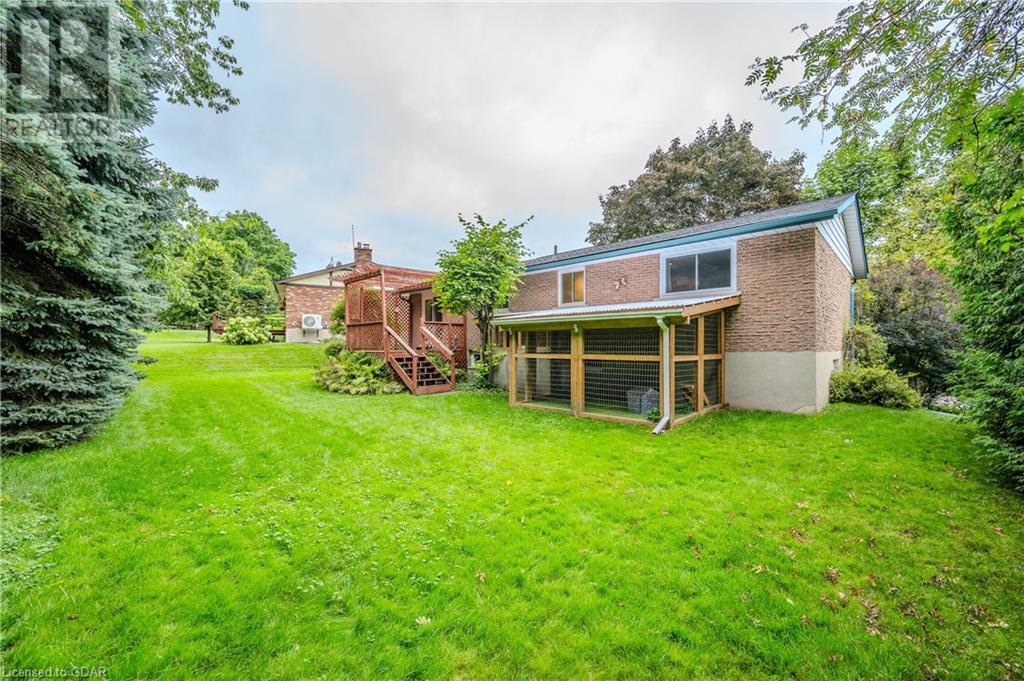3 Bedroom
2 Bathroom
1828 sqft
Raised Bungalow
Central Air Conditioning
Forced Air, Heat Pump
$849,900
Welcome to this charming raised bungalow with an attached garage, situated on a peaceful, low-traffic street. This property boasts a generous 75' frontage, lined with mature trees and surrounded by friendly neighbours, offering a serene and welcoming atmosphere. Conveniently located just a short walk from picturesque downtown Elora, you'll enjoy easy access to shopping, restaurants, and the scenic Grand River. The local park, playground, and excellent schools are only a block away, making this home ideal for families. Inside, this well-maintained 3-bedroom home features over 1,800 sq ft of finished living space. Natural light floods the well-designed main floor, creating a bright and inviting environment. The basement holds endless possibilities, offering a rec room with gas fireplace, the potential for a fourth bedroom or even a full in-law suite, complete with a walkout and separate entrance. This home has been lovingly cared for and thoughtfully upgraded with numerous functional improvements, including a new 50-year GAF roof, a modern HVAC system, enhanced insulation, water treatment solutions, and much more. Don't miss your chance to make this delightful bungalow your next home and experience the best of Elora living. With its prime location and family-friendly features, this home is ready to welcome you! (id:59646)
Property Details
|
MLS® Number
|
40632986 |
|
Property Type
|
Single Family |
|
Amenities Near By
|
Park, Place Of Worship, Playground, Schools, Shopping |
|
Community Features
|
Community Centre |
|
Equipment Type
|
Water Heater |
|
Features
|
Skylight, Automatic Garage Door Opener |
|
Parking Space Total
|
3 |
|
Rental Equipment Type
|
Water Heater |
|
Structure
|
Porch |
Building
|
Bathroom Total
|
2 |
|
Bedrooms Above Ground
|
3 |
|
Bedrooms Total
|
3 |
|
Appliances
|
Dishwasher, Dryer, Refrigerator, Stove, Washer, Hood Fan, Window Coverings, Garage Door Opener |
|
Architectural Style
|
Raised Bungalow |
|
Basement Development
|
Finished |
|
Basement Type
|
Full (finished) |
|
Constructed Date
|
1973 |
|
Construction Style Attachment
|
Detached |
|
Cooling Type
|
Central Air Conditioning |
|
Exterior Finish
|
Brick, Vinyl Siding |
|
Fixture
|
Ceiling Fans |
|
Foundation Type
|
Poured Concrete |
|
Heating Type
|
Forced Air, Heat Pump |
|
Stories Total
|
1 |
|
Size Interior
|
1828 Sqft |
|
Type
|
House |
|
Utility Water
|
Municipal Water |
Parking
Land
|
Acreage
|
No |
|
Land Amenities
|
Park, Place Of Worship, Playground, Schools, Shopping |
|
Sewer
|
Municipal Sewage System |
|
Size Depth
|
100 Ft |
|
Size Frontage
|
75 Ft |
|
Size Total Text
|
Under 1/2 Acre |
|
Zoning Description
|
Res |
Rooms
| Level |
Type |
Length |
Width |
Dimensions |
|
Basement |
Utility Room |
|
|
9'1'' x 6'6'' |
|
Basement |
Recreation Room |
|
|
11'4'' x 16'1'' |
|
Basement |
Office |
|
|
11'4'' x 8'1'' |
|
Basement |
Laundry Room |
|
|
8'9'' x 16'1'' |
|
Basement |
3pc Bathroom |
|
|
Measurements not available |
|
Main Level |
Primary Bedroom |
|
|
10'0'' x 13'0'' |
|
Main Level |
Living Room |
|
|
11'5'' x 16'7'' |
|
Main Level |
Kitchen |
|
|
9'2'' x 15'5'' |
|
Main Level |
Dining Room |
|
|
9'8'' x 9'3'' |
|
Main Level |
Bedroom |
|
|
9'0'' x 9'7'' |
|
Main Level |
Bedroom |
|
|
12'6'' x 9'4'' |
|
Main Level |
4pc Bathroom |
|
|
9'2'' x 7'0'' |
https://www.realtor.ca/real-estate/27354588/262-john-street-elora
















































