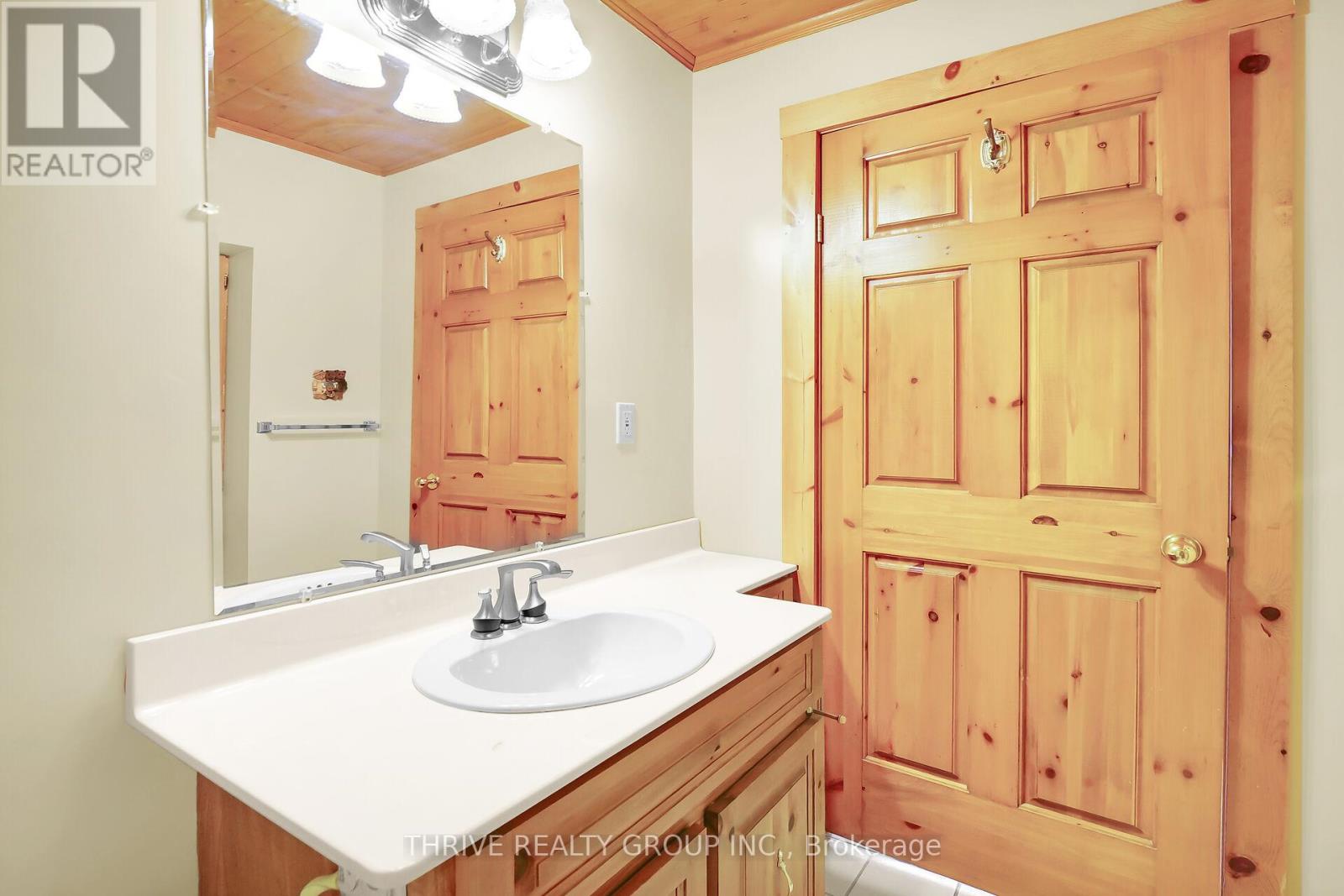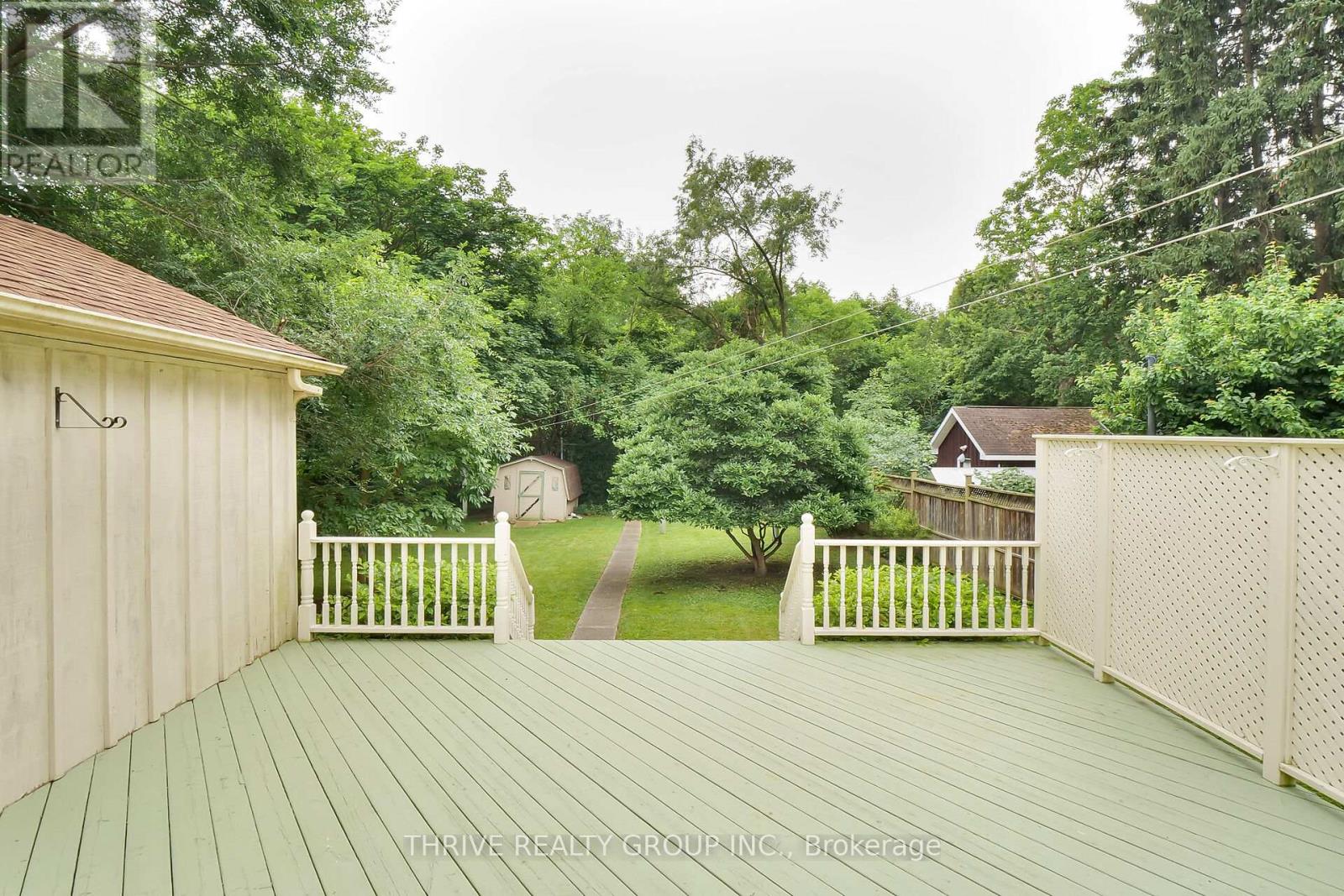2 Bedroom
1 Bathroom
Bungalow
Central Air Conditioning
Forced Air
$599,000
Welcome to 429 Emery Street. This charming 2-bedroom, 1-bath home features a vaulted ceiling in the kitchen, making it a chef's delight. The house exudes classic Southern charm with its yellow brick exterior, a front porch with a rocking bench swing, and a built-in cabinetry in the dining room. Picture yourself walking to Wortley Village for all your shopping, exercise, and dining needs. Inside, find a family room at the front of the house, followed by a second living room, a formal dining room, and a sophisticated kitchen. Each bedroom is spacious, with ample closet space and high ceilings. Step outside to a sizable deck with gas hookup for your BBQ, perfect for hosting guests, and ample space for both dining and conversations sets. The property includes a garage and 3 parking spaces. This 185-foot deep lot offers plenty of space for the family to enjoy. With magnolia trees in both the front and back yards, this home combines elegance and charm in a perfect package! (id:59646)
Property Details
|
MLS® Number
|
X9052423 |
|
Property Type
|
Single Family |
|
Community Name
|
South G |
|
Amenities Near By
|
Park, Public Transit, Schools |
|
Parking Space Total
|
4 |
|
Structure
|
Shed |
Building
|
Bathroom Total
|
1 |
|
Bedrooms Above Ground
|
2 |
|
Bedrooms Total
|
2 |
|
Architectural Style
|
Bungalow |
|
Basement Development
|
Unfinished |
|
Basement Type
|
Full (unfinished) |
|
Construction Style Attachment
|
Detached |
|
Cooling Type
|
Central Air Conditioning |
|
Exterior Finish
|
Brick |
|
Foundation Type
|
Unknown |
|
Heating Fuel
|
Natural Gas |
|
Heating Type
|
Forced Air |
|
Stories Total
|
1 |
|
Type
|
House |
|
Utility Water
|
Municipal Water |
Parking
Land
|
Acreage
|
No |
|
Land Amenities
|
Park, Public Transit, Schools |
|
Sewer
|
Sanitary Sewer |
|
Size Depth
|
185 Ft |
|
Size Frontage
|
40 Ft |
|
Size Irregular
|
40 X 185 Ft |
|
Size Total Text
|
40 X 185 Ft |
|
Zoning Description
|
R2-1 |
Rooms
| Level |
Type |
Length |
Width |
Dimensions |
|
Lower Level |
Workshop |
4.21 m |
6.96 m |
4.21 m x 6.96 m |
|
Lower Level |
Other |
8.52 m |
3.36 m |
8.52 m x 3.36 m |
|
Main Level |
Kitchen |
4.38 m |
4.58 m |
4.38 m x 4.58 m |
|
Main Level |
Dining Room |
3.05 m |
4.12 m |
3.05 m x 4.12 m |
|
Main Level |
Living Room |
6 m |
7.37 m |
6 m x 7.37 m |
|
Main Level |
Bedroom |
2.73 m |
3.04 m |
2.73 m x 3.04 m |
|
Main Level |
Bedroom |
2.79 m |
3.01 m |
2.79 m x 3.01 m |
|
Main Level |
Bathroom |
2.75 m |
2.43 m |
2.75 m x 2.43 m |
https://www.realtor.ca/real-estate/27209219/429-emery-street-e-london-south-g

































