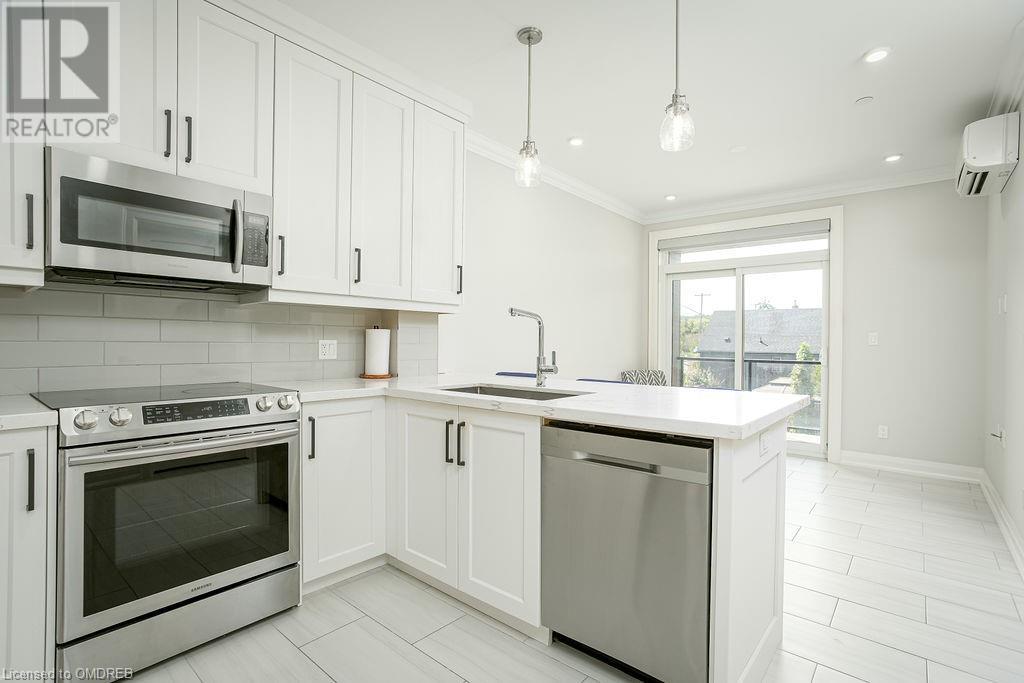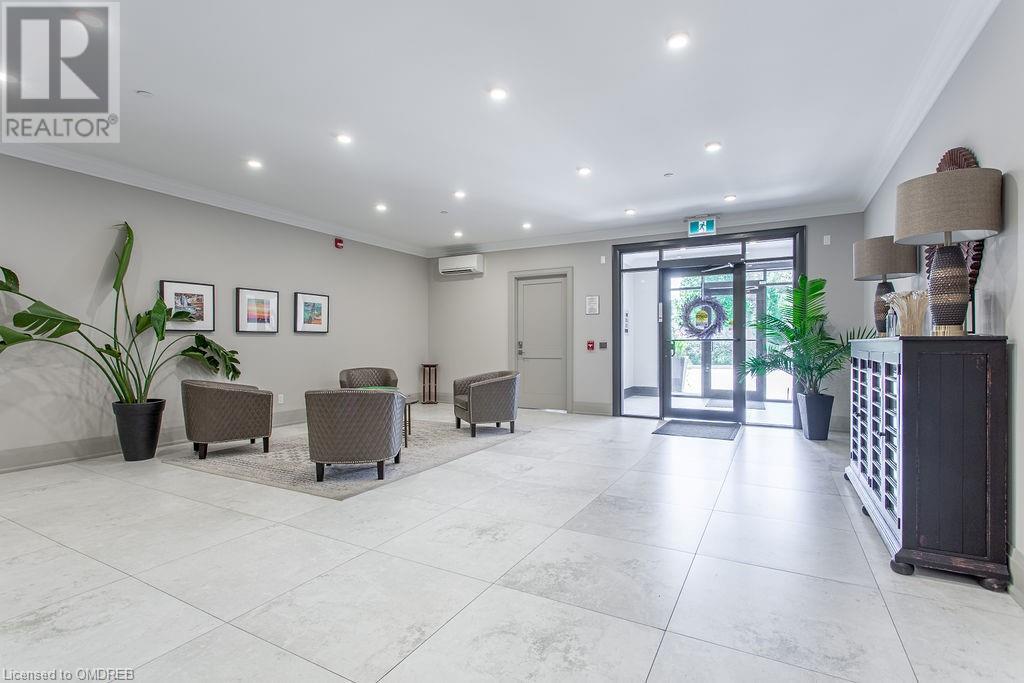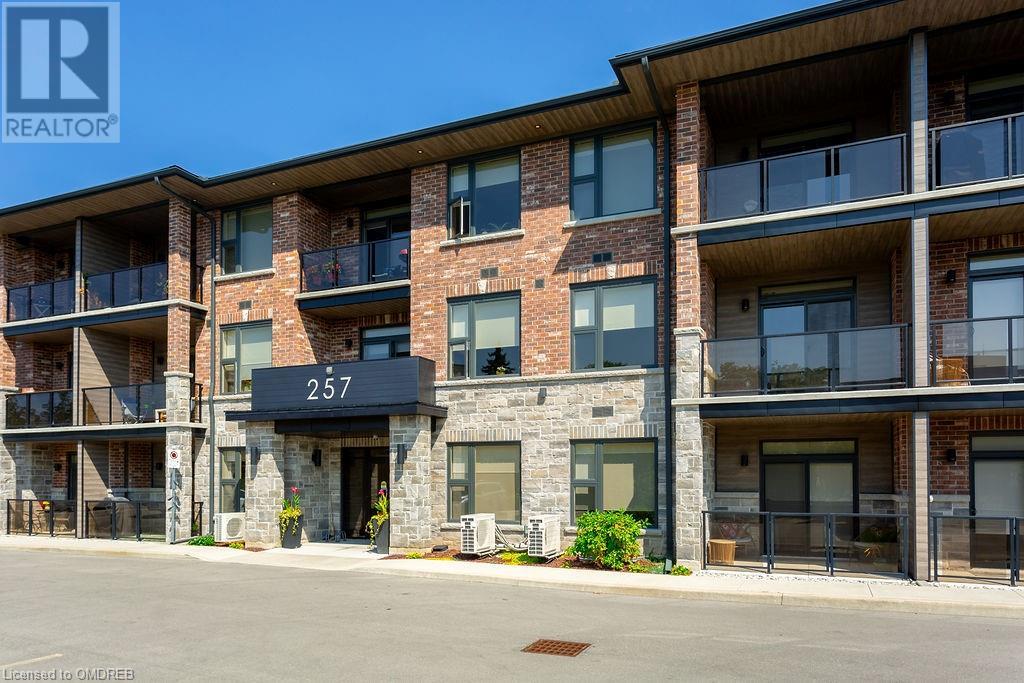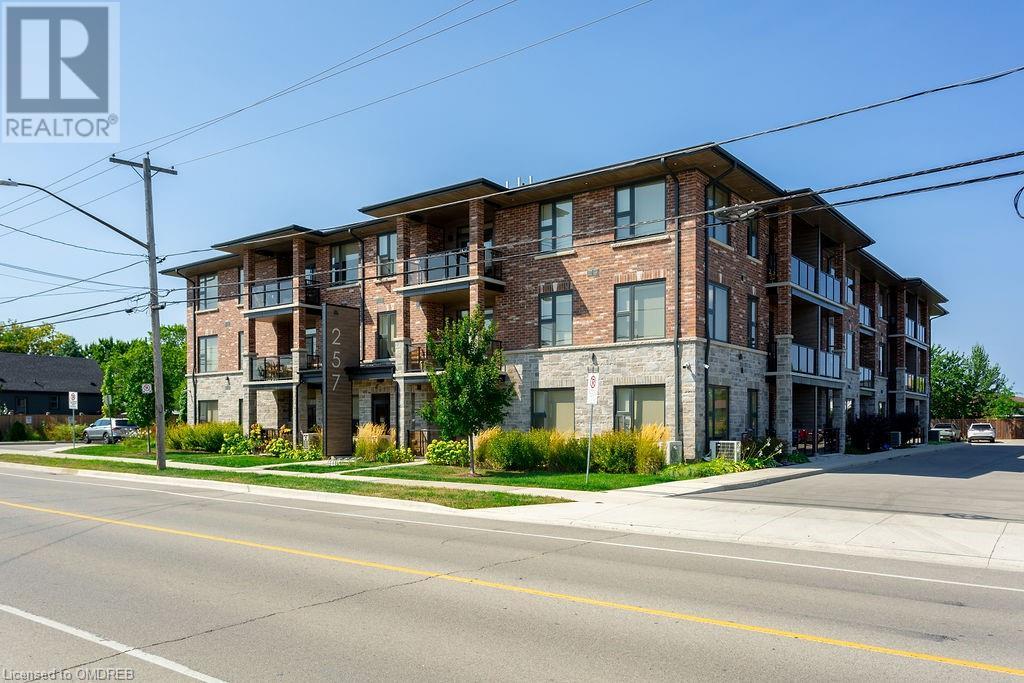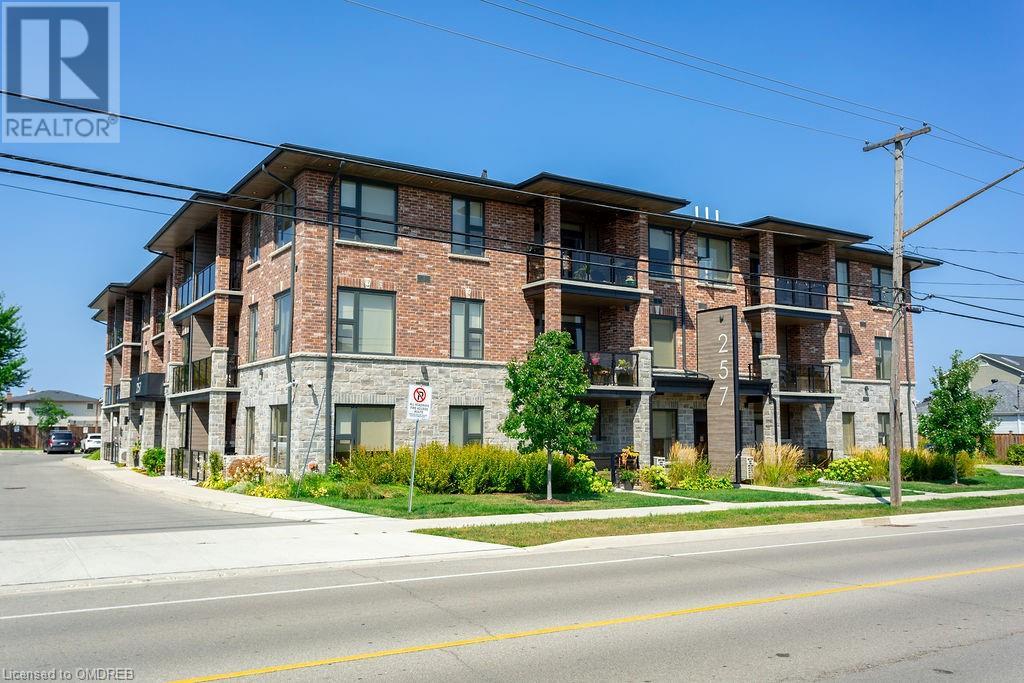257 Millen Road Unit# 214 Stoney Creek, Ontario L8E 2H1
$489,999Maintenance, Insurance, Heat, Water, Parking
$328.06 Monthly
Maintenance, Insurance, Heat, Water, Parking
$328.06 MonthlyWelcome to this stunning 1-bedroom + den condo that perfectly combines modern living with convenience. Built in 2019, this unit offers contemporary finishes and a thoughtful layout that maximizes space and comfort. The open-concept living space is bathed in natural light, creating a warm and inviting atmosphere. The kitchen is a chef's delight offering sleek countertops, stainless steel appliances and ample cabinet space. The bedroom offers a peaceful retreat with large windows and a generous closet, and the bathroom is elegantly designed with modern finishes. The versatile den is perfect for a home office, guest room, or additional storage. Enjoy the convenience of in-suite laundry, one exclusive parking space, and an additional storage locker. Ideal for first-time homebuyers, young professionals, or those looking to downsize, this unit is a rare find in the heart of Stoney Creek. (id:59646)
Property Details
| MLS® Number | 40640611 |
| Property Type | Single Family |
| Amenities Near By | Beach, Hospital, Park, Public Transit, Schools |
| Features | Southern Exposure, Balcony |
| Parking Space Total | 1 |
| Storage Type | Locker |
Building
| Bathroom Total | 1 |
| Bedrooms Above Ground | 1 |
| Bedrooms Below Ground | 1 |
| Bedrooms Total | 2 |
| Amenities | Exercise Centre, Party Room |
| Appliances | Dishwasher, Dryer, Refrigerator, Stove, Washer, Microwave Built-in |
| Basement Type | None |
| Construction Style Attachment | Attached |
| Cooling Type | Wall Unit |
| Exterior Finish | Brick, Stone |
| Heating Type | Other, Radiant Heat |
| Stories Total | 1 |
| Size Interior | 624 Sqft |
| Type | Apartment |
| Utility Water | Municipal Water |
Land
| Acreage | No |
| Land Amenities | Beach, Hospital, Park, Public Transit, Schools |
| Sewer | Municipal Sewage System |
| Zoning Description | Residential |
Rooms
| Level | Type | Length | Width | Dimensions |
|---|---|---|---|---|
| Main Level | Laundry Room | 6'9'' x 3'6'' | ||
| Main Level | 3pc Bathroom | 7'11'' x 5'8'' | ||
| Main Level | Den | 6'9'' x 7'2'' | ||
| Main Level | Bedroom | 9'10'' x 15'7'' | ||
| Main Level | Family Room | 11'1'' x 11'1'' | ||
| Main Level | Kitchen | 12'6'' x 10'1'' | ||
| Main Level | Foyer | 7'6'' x 5'1'' |
https://www.realtor.ca/real-estate/27390986/257-millen-road-unit-214-stoney-creek
Interested?
Contact us for more information






