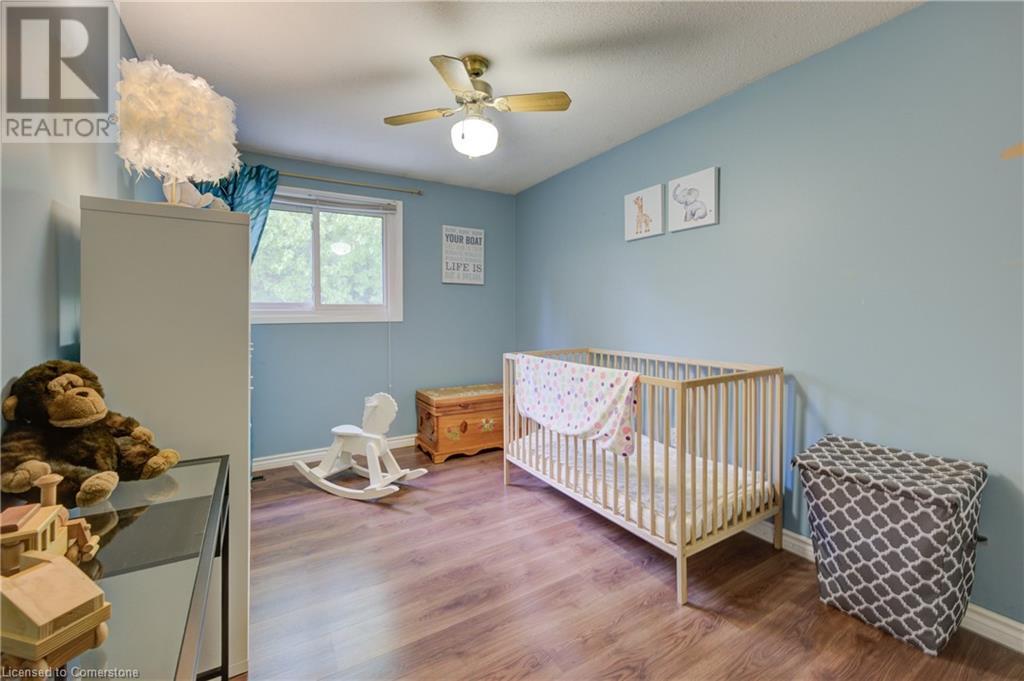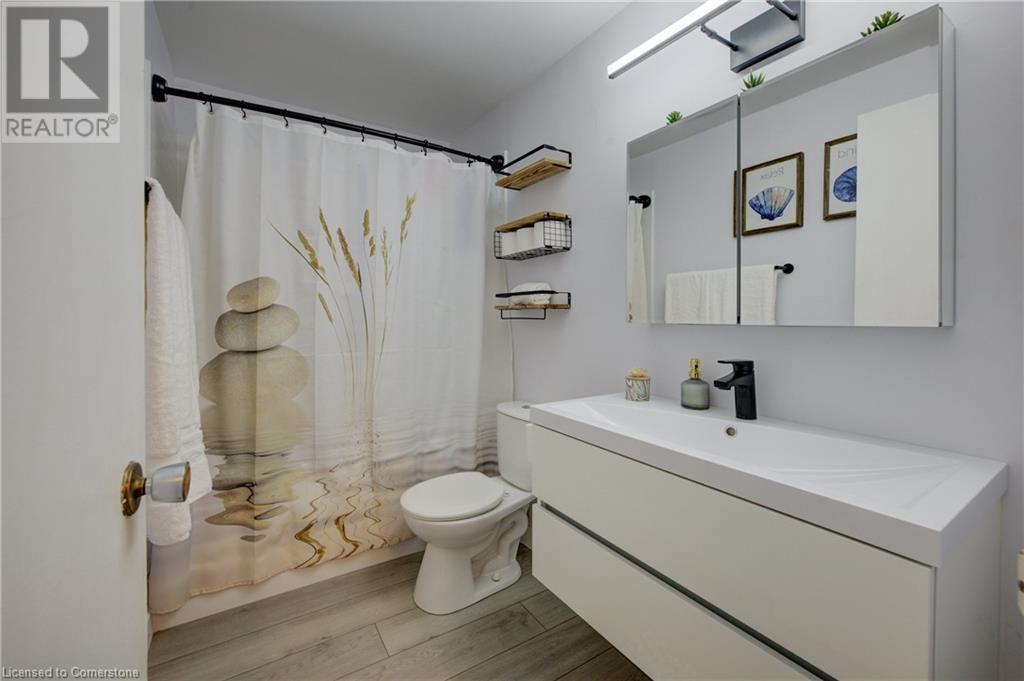206 Green Valley Drive Unit# 34 Kitchener, Ontario N2P 1G9
$450,000Maintenance, Insurance, Common Area Maintenance, Landscaping, Water, Parking
$647.82 Monthly
Maintenance, Insurance, Common Area Maintenance, Landscaping, Water, Parking
$647.82 MonthlyWelcome to 206 Green Valley Drive #34! This charming three-bedroom townhouse is move-in ready. The main floor features a stylish eat-in kitchen that opens to the bright living room with a large window and walk out to your private fenced in back patio. The main floor powder room was updated in 2024. Main floor was painted in 2024 and flooring on main floor updated in 2024 as well. Head upstairs to discover three spacious bedrooms, each with extra-large closets, and ceiling fans. The 4-piece bath was updated in 2024. Primary bedroom flooring was also updated in 2024. The lower level offers a large rec room (currently used as a bedroom). The utility/workshop area offers tons of storage space. With its close proximity to all amenities, Conestoga College, and easy access to the 401, this townhouse is the perfect place to call home. Schedule your showing today—this one won't last long! (id:59646)
Property Details
| MLS® Number | 40640378 |
| Property Type | Single Family |
| Amenities Near By | Park, Place Of Worship, Playground, Public Transit, Schools, Shopping |
| Community Features | School Bus |
| Equipment Type | Water Heater |
| Parking Space Total | 1 |
| Rental Equipment Type | Water Heater |
Building
| Bathroom Total | 2 |
| Bedrooms Above Ground | 3 |
| Bedrooms Total | 3 |
| Appliances | Dryer, Refrigerator, Stove, Washer |
| Architectural Style | 2 Level |
| Basement Development | Partially Finished |
| Basement Type | Full (partially Finished) |
| Constructed Date | 1974 |
| Construction Style Attachment | Attached |
| Cooling Type | Central Air Conditioning |
| Exterior Finish | Aluminum Siding, Brick Veneer |
| Fixture | Ceiling Fans |
| Foundation Type | Poured Concrete |
| Half Bath Total | 1 |
| Heating Fuel | Natural Gas |
| Heating Type | Forced Air |
| Stories Total | 2 |
| Size Interior | 1202 Sqft |
| Type | Row / Townhouse |
| Utility Water | Municipal Water |
Parking
| Visitor Parking |
Land
| Acreage | No |
| Land Amenities | Park, Place Of Worship, Playground, Public Transit, Schools, Shopping |
| Sewer | Municipal Sewage System |
| Size Total Text | Under 1/2 Acre |
| Zoning Description | R5 |
Rooms
| Level | Type | Length | Width | Dimensions |
|---|---|---|---|---|
| Second Level | Primary Bedroom | 14'10'' x 10'1'' | ||
| Second Level | Bedroom | 8'7'' x 14'0'' | ||
| Second Level | Bedroom | 8'8'' x 10'1'' | ||
| Second Level | 4pc Bathroom | Measurements not available | ||
| Basement | Utility Room | 11'0'' x 16'10'' | ||
| Basement | Storage | 2'8'' x 8'9'' | ||
| Basement | Recreation Room | 17'1'' x 11'7'' | ||
| Main Level | 2pc Bathroom | Measurements not available | ||
| Main Level | Living Room | 17'4'' x 12'0'' | ||
| Main Level | Dining Room | 10'3'' x 9'7'' | ||
| Main Level | Kitchen | 7'3'' x 7'5'' |
https://www.realtor.ca/real-estate/27355807/206-green-valley-drive-unit-34-kitchener
Interested?
Contact us for more information


































