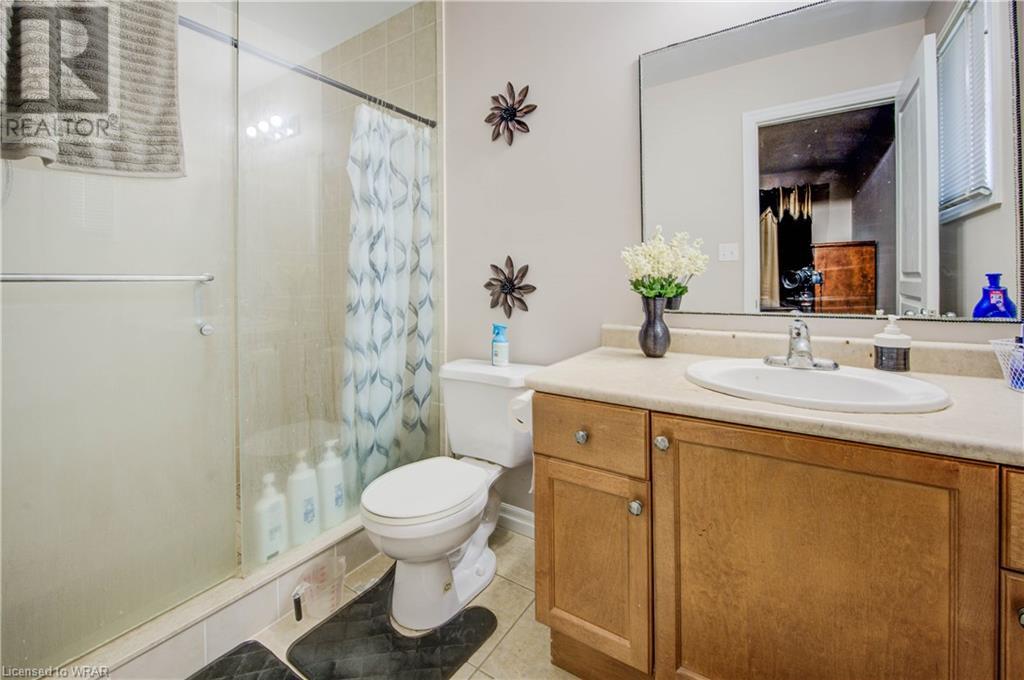34 Banffshire Street Kitchener, Ontario N2R 1W3
3 Bedroom
3 Bathroom
1885 sqft
2 Level
Central Air Conditioning
Forced Air
$3,900 Monthly
Welcome to this gorgeous family home featuring 3 bedrooms, 3 bathrooms and a double car garage. Open concept kitchen and living room area, upper floor media and laundry room. Master bedroom features an ensuite with an oversized glass shower and walk-in closet. Third floor has 2 more perfect sized bedrooms, and main bathroom. Book your private viewing today! (id:59646)
Property Details
| MLS® Number | 40636123 |
| Property Type | Single Family |
| Amenities Near By | Park, Place Of Worship, Playground, Schools, Shopping |
| Community Features | Community Centre |
| Equipment Type | Water Heater |
| Parking Space Total | 4 |
| Rental Equipment Type | Water Heater |
Building
| Bathroom Total | 3 |
| Bedrooms Above Ground | 3 |
| Bedrooms Total | 3 |
| Appliances | Dishwasher, Dryer, Refrigerator, Stove, Washer, Hood Fan, Window Coverings, Garage Door Opener |
| Architectural Style | 2 Level |
| Basement Development | Finished |
| Basement Type | Full (finished) |
| Construction Style Attachment | Detached |
| Cooling Type | Central Air Conditioning |
| Exterior Finish | Brick, Vinyl Siding |
| Fire Protection | Smoke Detectors |
| Half Bath Total | 1 |
| Heating Fuel | Natural Gas |
| Heating Type | Forced Air |
| Stories Total | 2 |
| Size Interior | 1885 Sqft |
| Type | House |
| Utility Water | Municipal Water |
Parking
| Attached Garage |
Land
| Acreage | No |
| Land Amenities | Park, Place Of Worship, Playground, Schools, Shopping |
| Sewer | Municipal Sewage System |
| Size Depth | 98 Ft |
| Size Frontage | 38 Ft |
| Size Total Text | Under 1/2 Acre |
| Zoning Description | R |
Rooms
| Level | Type | Length | Width | Dimensions |
|---|---|---|---|---|
| Second Level | 4pc Bathroom | Measurements not available | ||
| Second Level | 4pc Bathroom | Measurements not available | ||
| Second Level | Family Room | 19'3'' x 12'5'' | ||
| Third Level | Bedroom | 13'5'' x 9'5'' | ||
| Third Level | Bedroom | 13'5'' x 13'3'' | ||
| Third Level | Primary Bedroom | 17'3'' x 11'0'' | ||
| Main Level | 2pc Bathroom | Measurements not available | ||
| Main Level | Living Room | 16'4'' x 16'1'' | ||
| Main Level | Kitchen | 19'7'' x 12'9'' |
https://www.realtor.ca/real-estate/27320238/34-banffshire-street-kitchener
Interested?
Contact us for more information














































