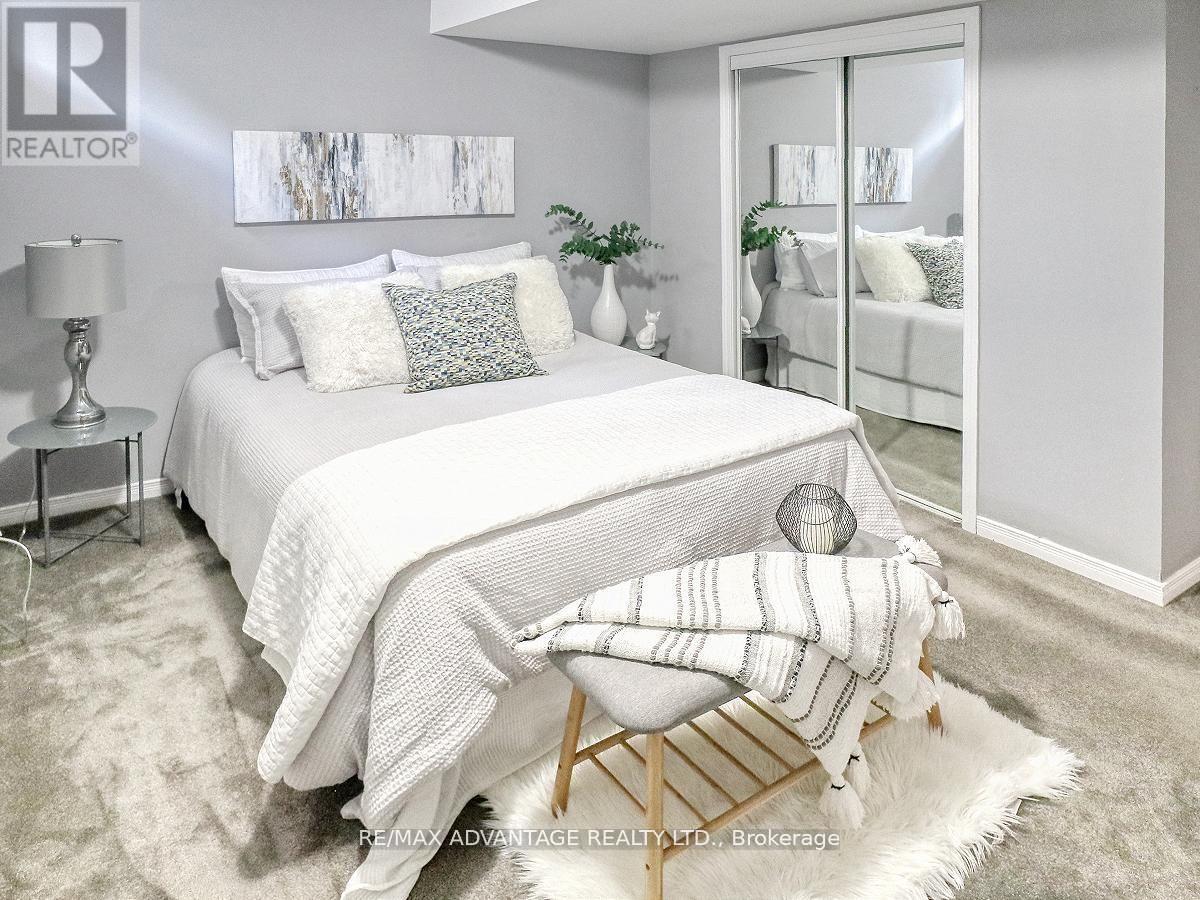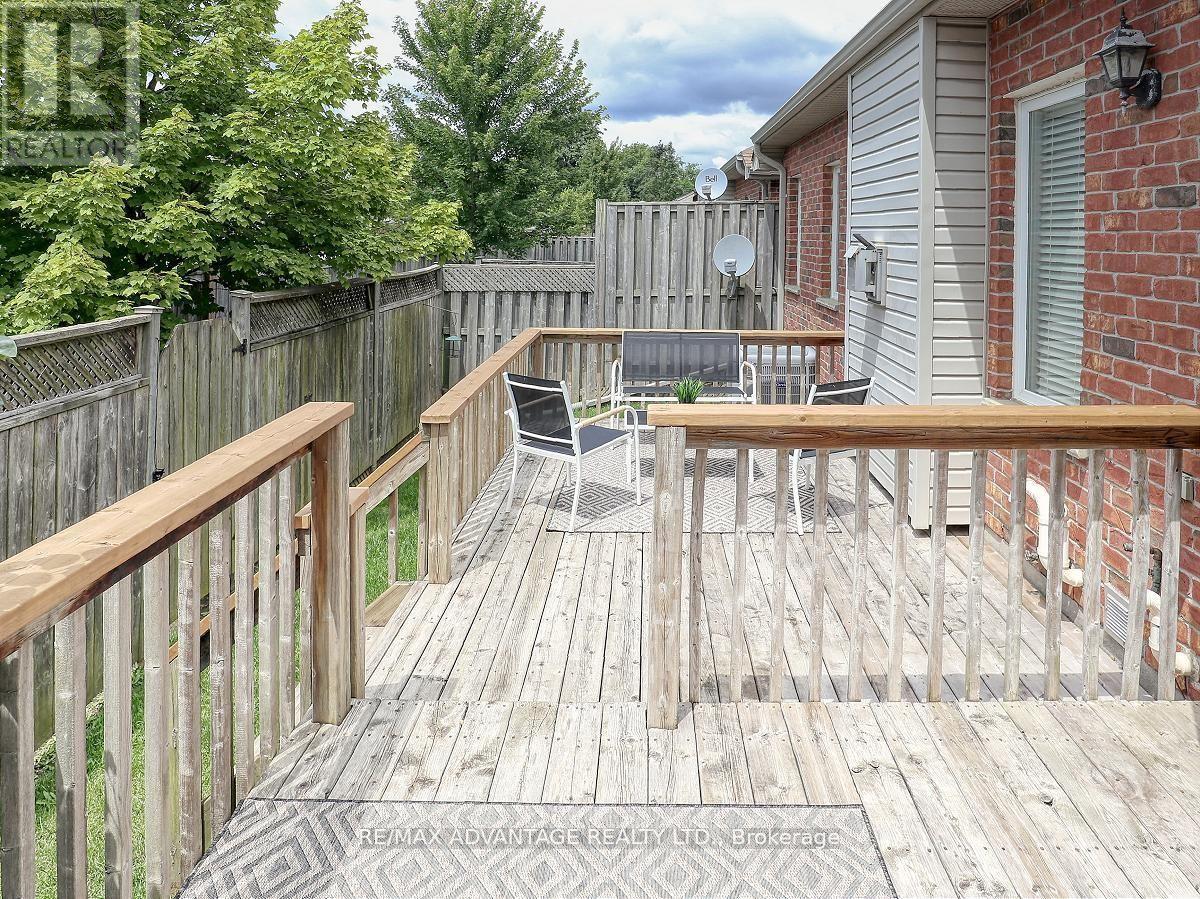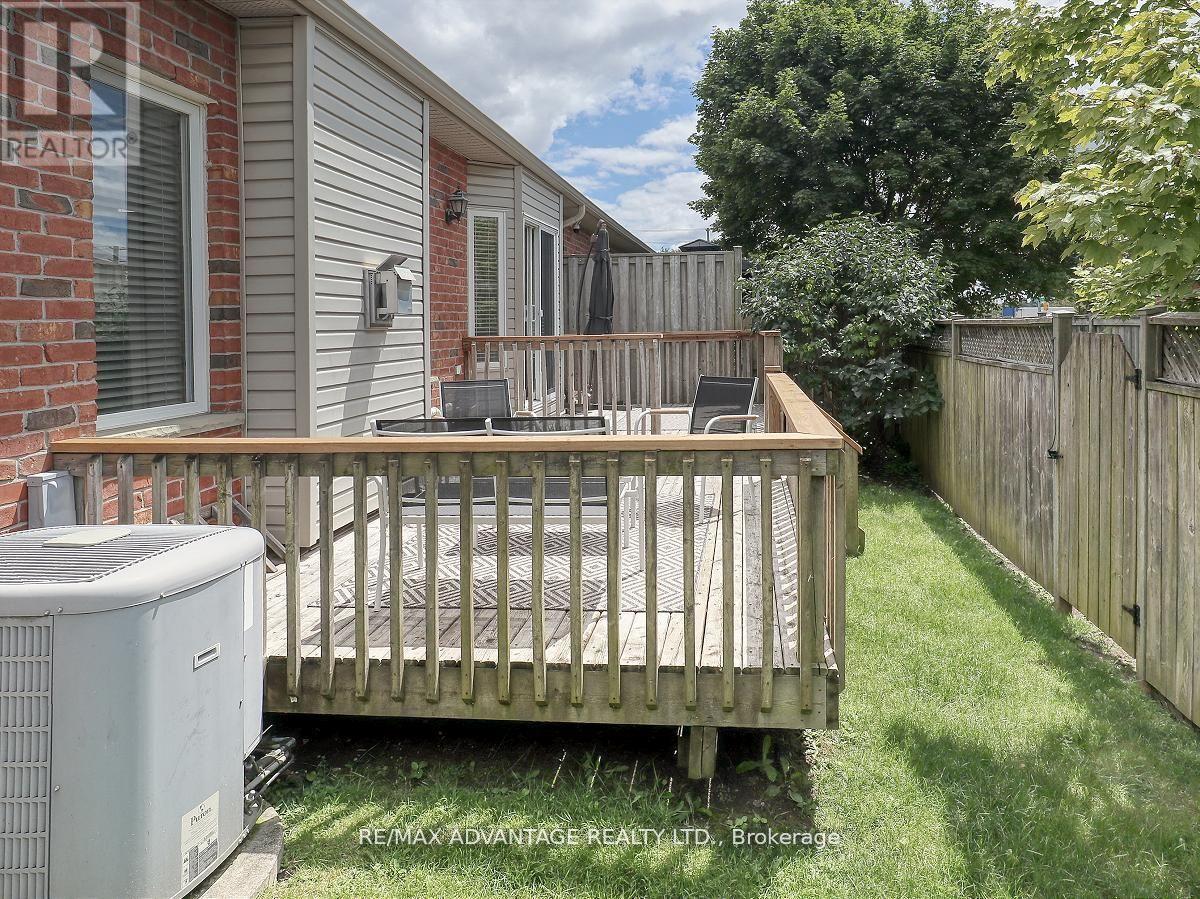9 - 100 Stroud Crescent London, Ontario N6E 4A1
$529,900Maintenance, Common Area Maintenance, Insurance, Parking
$300 Monthly
Maintenance, Common Area Maintenance, Insurance, Parking
$300 MonthlyA wonderful and private pocket of well cared for condos! Walk to White Oaks Mall, library and more. Super easy access to 401 and 402. Truly loved by its original owners. Tray ceiling great room or could be Living /Dining Room condo or front den could be a dining room as well. Bright white and sunny kitchen with separate eating area and walk out to two level extended sundeck. You will have 2 choices for laundry ( one on main and one in lower level storage area) 3 possible bedrooms on the main floor ( one currently used as a dining room or den with french doors) The lower level has a 3pc bath, 2 bedrooms, spacious recreation room and plenty of storage. Pets are allowed as per status certificate. Updated Furnace and A/C. It doesn't get much better then this for size, condition, price and location! (id:59646)
Property Details
| MLS® Number | X9265625 |
| Property Type | Single Family |
| Community Name | South X |
| Amenities Near By | Public Transit |
| Community Features | Pet Restrictions |
| Parking Space Total | 2 |
Building
| Bathroom Total | 2 |
| Bedrooms Above Ground | 3 |
| Bedrooms Below Ground | 2 |
| Bedrooms Total | 5 |
| Amenities | Visitor Parking |
| Appliances | Garage Door Opener Remote(s), Dishwasher, Dryer, Refrigerator, Stove, Washer |
| Architectural Style | Bungalow |
| Basement Development | Finished |
| Basement Type | Full (finished) |
| Cooling Type | Central Air Conditioning |
| Exterior Finish | Brick |
| Fireplace Present | Yes |
| Fireplace Total | 1 |
| Heating Fuel | Natural Gas |
| Heating Type | Forced Air |
| Stories Total | 1 |
| Type | Row / Townhouse |
Parking
| Attached Garage | |
| Inside Entry |
Land
| Acreage | No |
| Land Amenities | Public Transit |
| Zoning Description | R5-4 |
Rooms
| Level | Type | Length | Width | Dimensions |
|---|---|---|---|---|
| Lower Level | Bathroom | Measurements not available | ||
| Lower Level | Bedroom 4 | 3.35 m | 3.65 m | 3.35 m x 3.65 m |
| Lower Level | Bedroom 5 | 3.96 m | 3.65 m | 3.96 m x 3.65 m |
| Lower Level | Family Room | 7.31 m | 4.16 m | 7.31 m x 4.16 m |
| Main Level | Kitchen | 3.4 m | 2.89 m | 3.4 m x 2.89 m |
| Main Level | Laundry Room | Measurements not available | ||
| Main Level | Eating Area | 5.63 m | 3.86 m | 5.63 m x 3.86 m |
| Main Level | Great Room | 5.63 m | 3.86 m | 5.63 m x 3.86 m |
| Main Level | Primary Bedroom | 4.16 m | 3.35 m | 4.16 m x 3.35 m |
| Main Level | Bedroom 2 | 2.94 m | 2.84 m | 2.94 m x 2.84 m |
| Main Level | Bedroom 3 | 3.06 m | 3.06 m x Measurements not available | |
| Main Level | Bathroom | Measurements not available |
https://www.realtor.ca/real-estate/27321089/9-100-stroud-crescent-london-south-x
Interested?
Contact us for more information









































