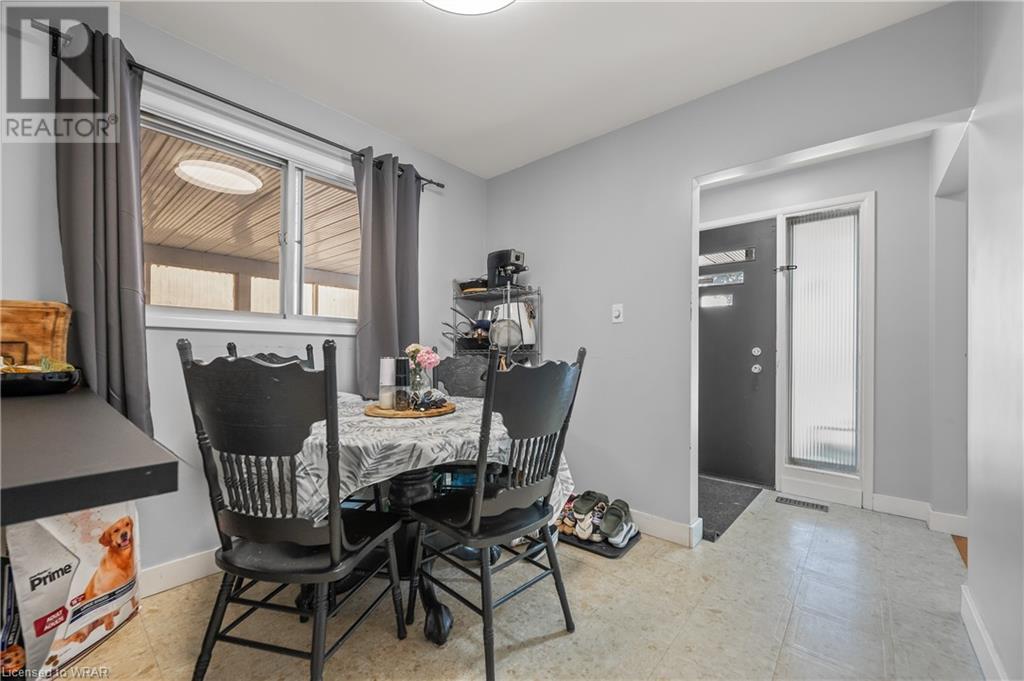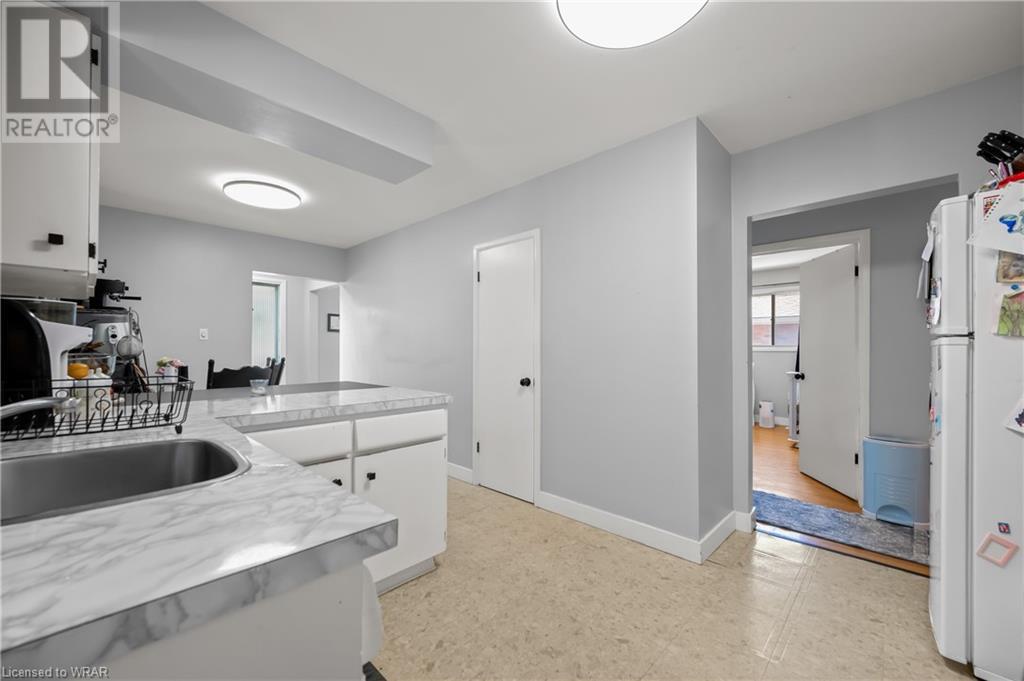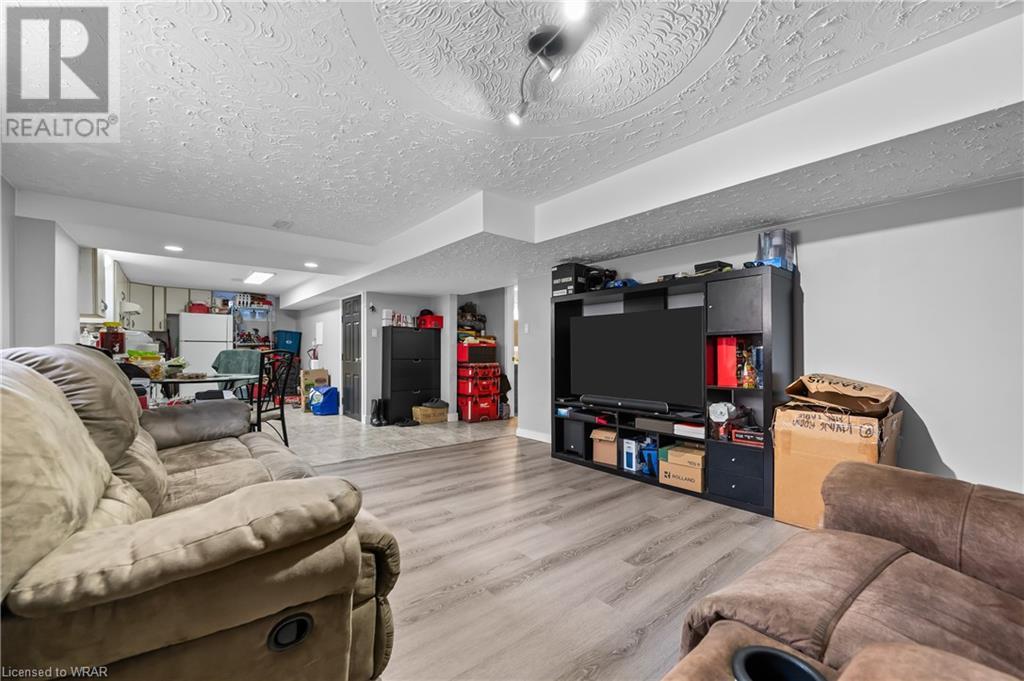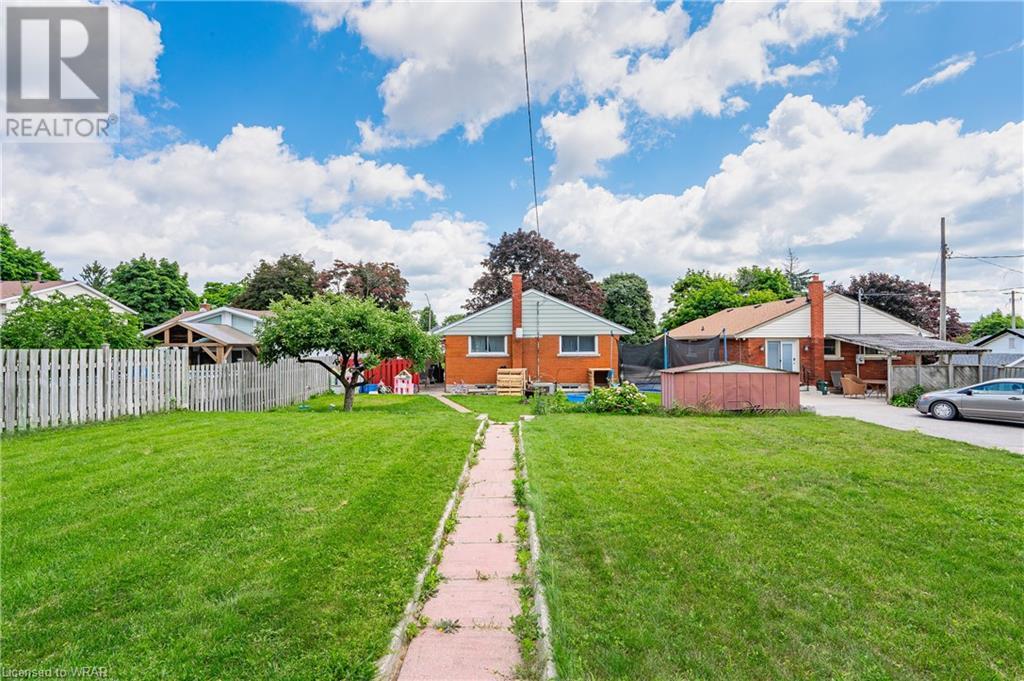4 Bedroom
2 Bathroom
2132 sqft
Bungalow
Central Air Conditioning
Forced Air
$739,900
Step into this charming home offering 3 bedrooms, perfect for first-time buyers or savvy investors alike! Nestled on a 52 FT X 165 FT lot with partial fencing for added privacy, you'll enjoy ample parking and a separate entry to the basement—ideal for creating an in-law suite or rental unit. Shared laundry facilities foster a sense of community while being just a stone's throw away from shopping centers, bus stops, and the 401 highway. Let this home be the canvas for your investment portfolio—comfort, convenience, and abundant possibilities all under one roof! (id:59646)
Property Details
|
MLS® Number
|
40606476 |
|
Property Type
|
Single Family |
|
Amenities Near By
|
Hospital, Park, Place Of Worship, Public Transit, Schools |
|
Equipment Type
|
None |
|
Features
|
Paved Driveway |
|
Parking Space Total
|
4 |
|
Rental Equipment Type
|
None |
|
Structure
|
Shed |
Building
|
Bathroom Total
|
2 |
|
Bedrooms Above Ground
|
3 |
|
Bedrooms Below Ground
|
1 |
|
Bedrooms Total
|
4 |
|
Appliances
|
Dryer, Refrigerator, Stove, Water Softener, Washer |
|
Architectural Style
|
Bungalow |
|
Basement Development
|
Partially Finished |
|
Basement Type
|
Full (partially Finished) |
|
Constructed Date
|
1962 |
|
Construction Style Attachment
|
Detached |
|
Cooling Type
|
Central Air Conditioning |
|
Exterior Finish
|
Brick, Vinyl Siding |
|
Foundation Type
|
Poured Concrete |
|
Heating Fuel
|
Natural Gas |
|
Heating Type
|
Forced Air |
|
Stories Total
|
1 |
|
Size Interior
|
2132 Sqft |
|
Type
|
House |
|
Utility Water
|
Municipal Water |
Parking
Land
|
Access Type
|
Highway Access, Highway Nearby |
|
Acreage
|
No |
|
Fence Type
|
Partially Fenced |
|
Land Amenities
|
Hospital, Park, Place Of Worship, Public Transit, Schools |
|
Sewer
|
Municipal Sewage System |
|
Size Depth
|
165 Ft |
|
Size Frontage
|
52 Ft |
|
Size Total Text
|
Under 1/2 Acre |
|
Zoning Description
|
R5 |
Rooms
| Level |
Type |
Length |
Width |
Dimensions |
|
Basement |
Bedroom |
|
|
18'3'' x 11'3'' |
|
Basement |
Laundry Room |
|
|
10'0'' x 15'2'' |
|
Basement |
Dinette |
|
|
6'7'' x 12'10'' |
|
Basement |
Kitchen |
|
|
13'7'' x 9'6'' |
|
Basement |
Recreation Room |
|
|
13'0'' x 17'4'' |
|
Basement |
3pc Bathroom |
|
|
5'5'' x 8'7'' |
|
Main Level |
Living Room |
|
|
12'4'' x 16'7'' |
|
Main Level |
Dining Room |
|
|
7'11'' x 8'8'' |
|
Main Level |
Kitchen |
|
|
12'2'' x 10'8'' |
|
Main Level |
Bedroom |
|
|
8'5'' x 11'1'' |
|
Main Level |
Primary Bedroom |
|
|
10'1'' x 14'1'' |
|
Main Level |
Bedroom |
|
|
11'0'' x 10'1'' |
|
Main Level |
4pc Bathroom |
|
|
7'5'' x 4'11'' |
https://www.realtor.ca/real-estate/27145890/192-sekura-street-cambridge


















































