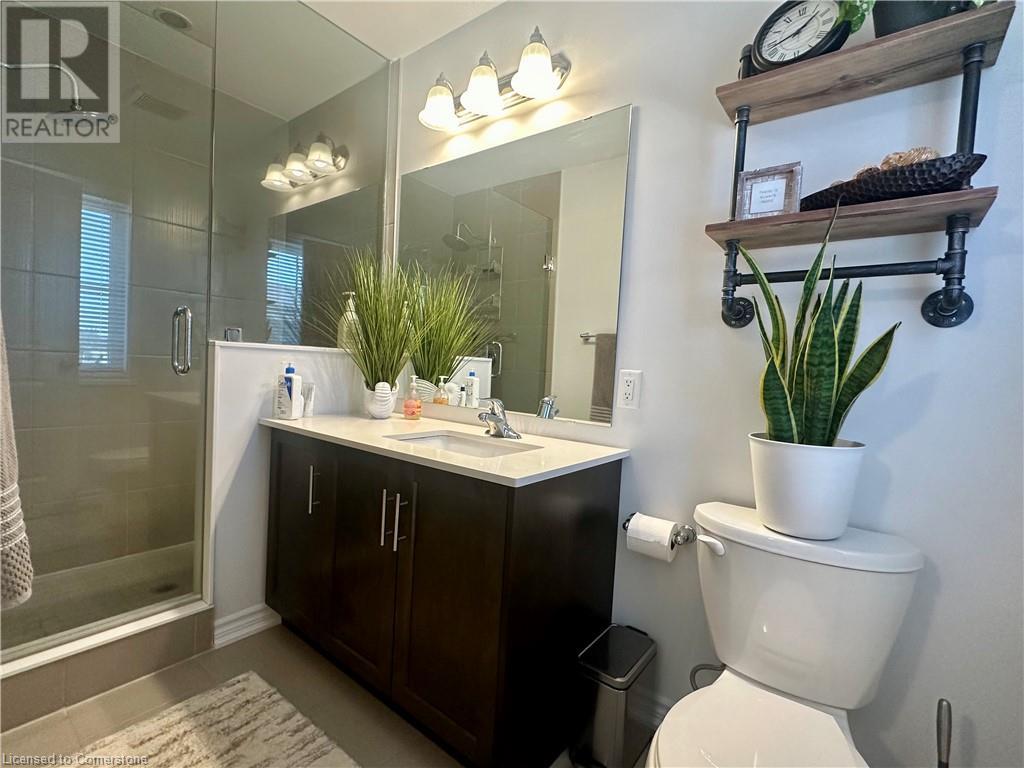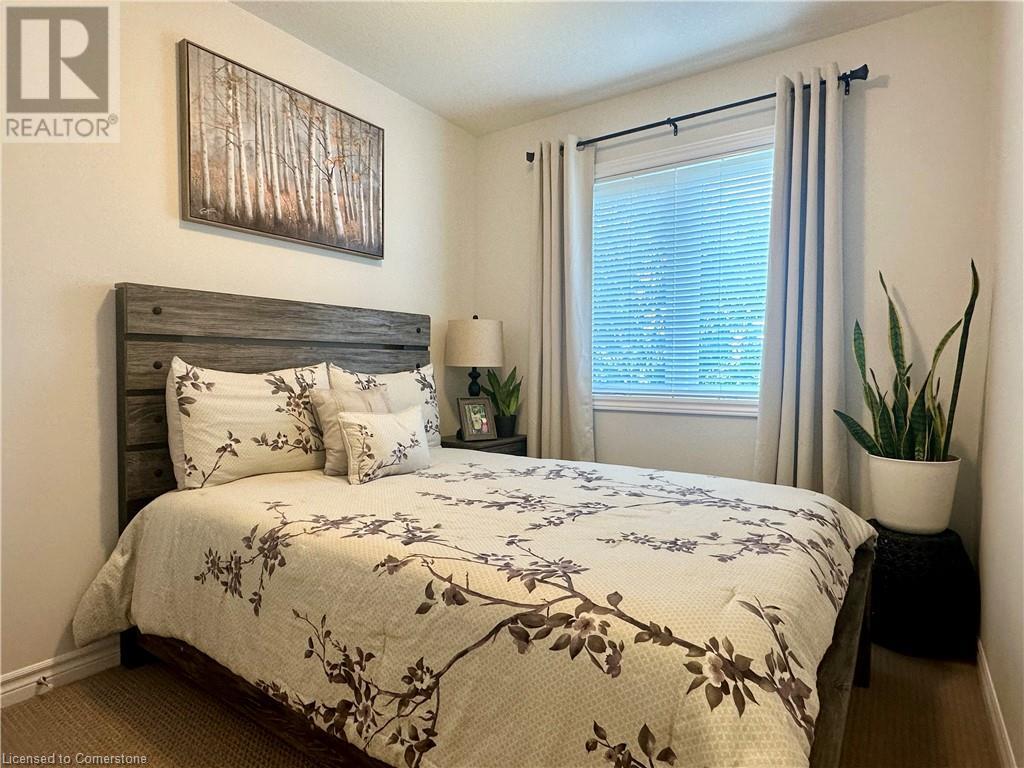4 Bedroom
4 Bathroom
1500 sqft
3 Level
Central Air Conditioning
Forced Air
$2,900 Monthly
Insurance
Welcome to 34-124 Compass Trail! This Stunning Townhome is sure to impress with Premium Finished throughout! The Kitchen boasts Quartz Countertops, a Tile Backsplash and Plenty of Cabinet Space. Dining Room has Plenty of Natural Light from the large Windows and 9-Foot Ceilings. Great Room is Spacious and the Open-Concept Layout will make you feel right at home! Upstairs, you'll find 3 large Bedrooms and 2 full Bathrooms. Upstairs Laundry so no more trips the the Basement here! Lower floor has another room, great for another Bedroom or Rec Room with a walk-out to the Backyard and another Powder Room. Located close to Schools, Shopping and HWY 401. This home will not last long, book your private showing today!!! (id:59646)
Property Details
|
MLS® Number
|
40640820 |
|
Property Type
|
Single Family |
|
Amenities Near By
|
Airport, Park, Place Of Worship, Public Transit, Schools, Shopping |
|
Community Features
|
Quiet Area |
|
Features
|
Industrial Mall/subdivision, Sump Pump |
|
Parking Space Total
|
2 |
Building
|
Bathroom Total
|
4 |
|
Bedrooms Above Ground
|
4 |
|
Bedrooms Total
|
4 |
|
Appliances
|
Dishwasher, Dryer, Refrigerator, Stove, Water Meter, Washer, Microwave Built-in |
|
Architectural Style
|
3 Level |
|
Basement Type
|
None |
|
Construction Style Attachment
|
Attached |
|
Cooling Type
|
Central Air Conditioning |
|
Exterior Finish
|
Brick Veneer, Vinyl Siding |
|
Half Bath Total
|
2 |
|
Heating Type
|
Forced Air |
|
Stories Total
|
3 |
|
Size Interior
|
1500 Sqft |
|
Type
|
Row / Townhouse |
|
Utility Water
|
Municipal Water |
Parking
Land
|
Acreage
|
No |
|
Land Amenities
|
Airport, Park, Place Of Worship, Public Transit, Schools, Shopping |
|
Sewer
|
Municipal Sewage System |
|
Zoning Description
|
R1 |
Rooms
| Level |
Type |
Length |
Width |
Dimensions |
|
Second Level |
2pc Bathroom |
|
|
Measurements not available |
|
Second Level |
Living Room |
|
|
16'1'' x 11'9'' |
|
Second Level |
Dining Room |
|
|
8'11'' x 12'2'' |
|
Second Level |
Kitchen |
|
|
14'10'' x 9'11'' |
|
Third Level |
3pc Bathroom |
|
|
Measurements not available |
|
Third Level |
Primary Bedroom |
|
|
10'9'' x 10'8'' |
|
Third Level |
4pc Bathroom |
|
|
Measurements not available |
|
Third Level |
Bedroom |
|
|
8'0'' x 9'7'' |
|
Third Level |
Bedroom |
|
|
9'7'' x 7'9'' |
|
Main Level |
2pc Bathroom |
|
|
Measurements not available |
|
Main Level |
Bedroom |
|
|
11'5'' x 9'7'' |
https://www.realtor.ca/real-estate/27358572/124-compass-trail-unit-34-cambridge





















