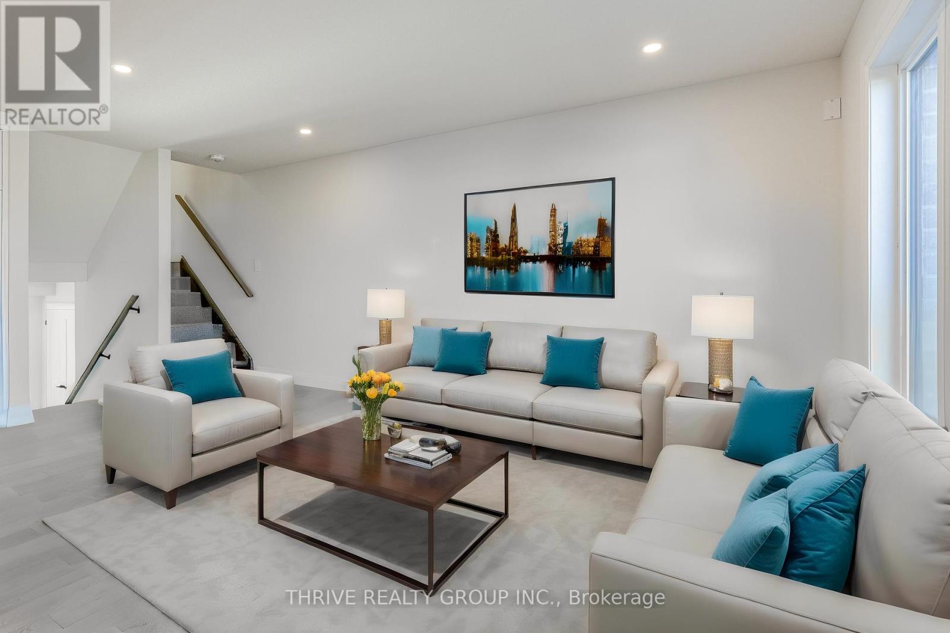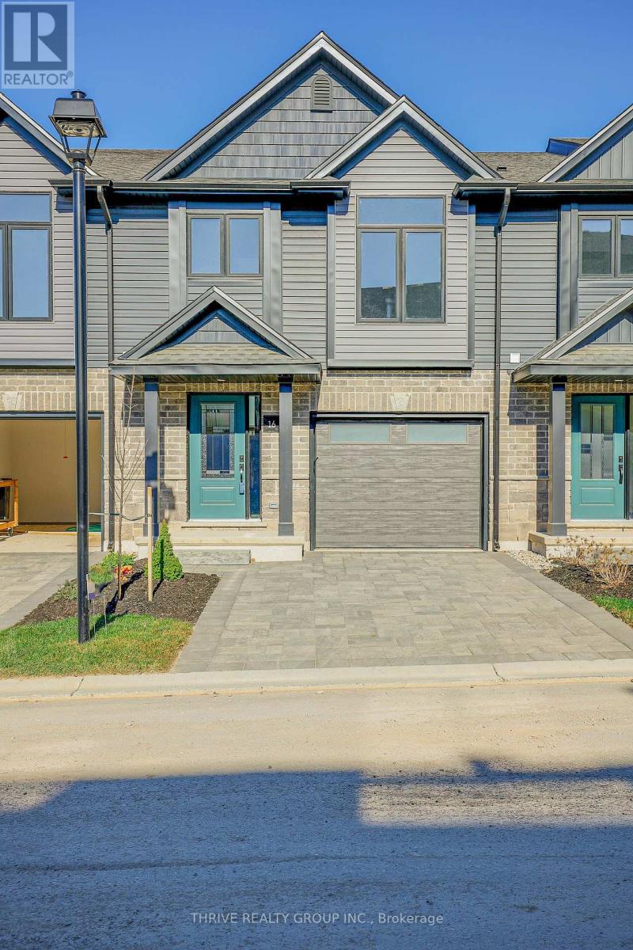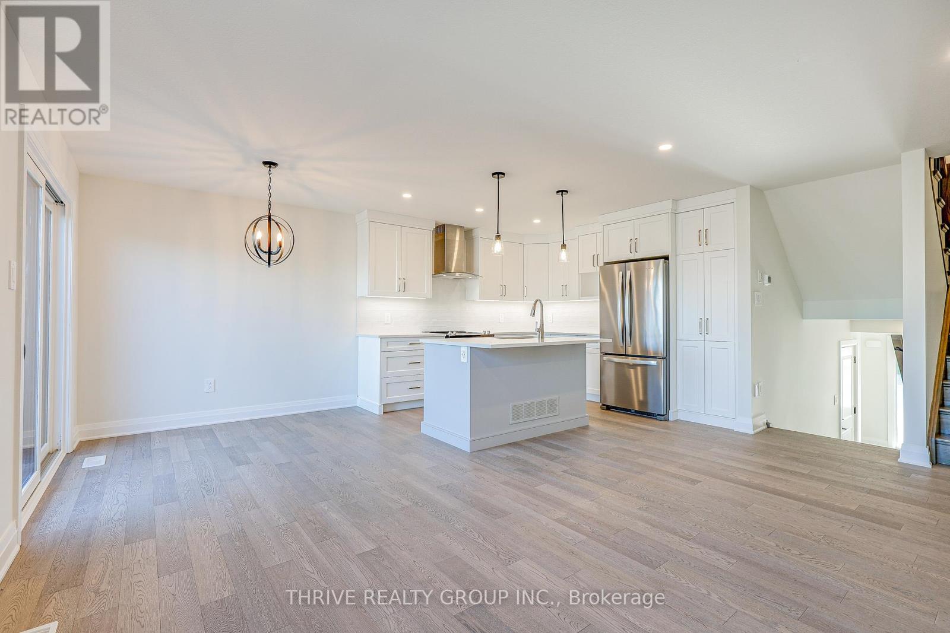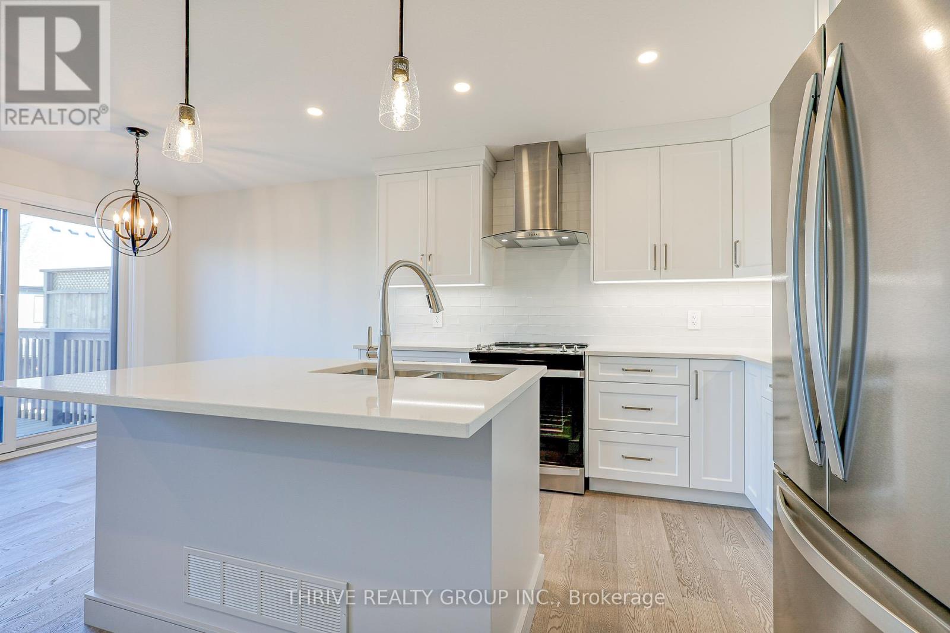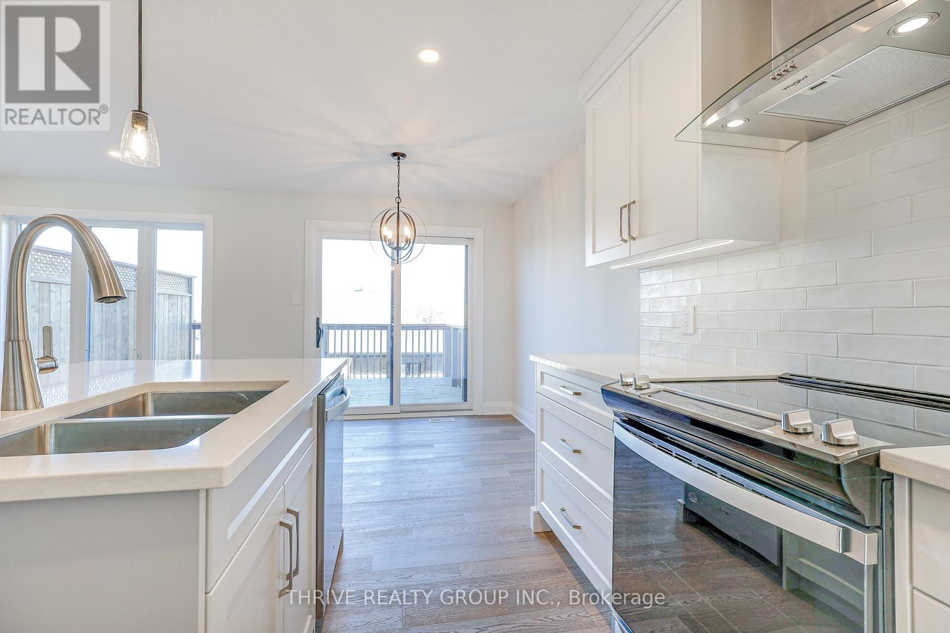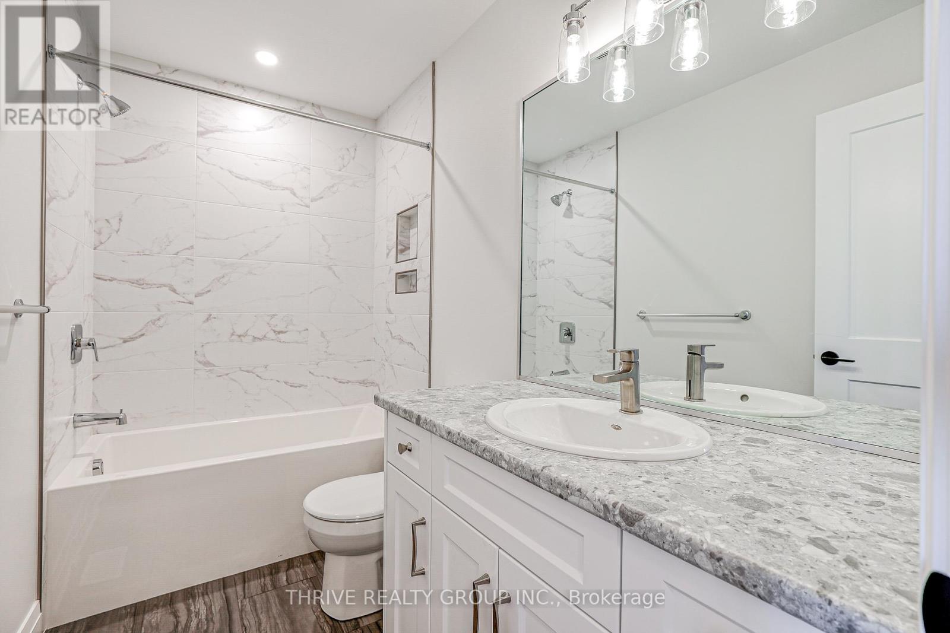16 - 2261 Linkway Boulevard London, Ontario N6K 0L4
$699,011Maintenance, Common Area Maintenance, Parking, Insurance
$180.50 Monthly
Maintenance, Common Area Maintenance, Parking, Insurance
$180.50 MonthlyATTENTION BUYERS - AMAZING BUILDERS PROMOTION of *2.99% for *3 YEAR TERM on O.A.C. (* for a Limited time only) Welcome to Rembrandt Homes Newest Development in South West London call ""UPPER WEST BY REMBRANDT HOMES"". Rembrandts most popular 3 Bedroom, 2.5 Bath floor plan ""The Westerdam"", has been designed with Modern touches and Floor plan enhancements you will fall in love with. Offering 1747 square feet of finished living space including a Rare WALK OUT lower level family room. This unit has been finished with numerous upgrades including, Quartz counters in Kitchen and Baths, Ceramic Tile, Upgraded Kitchen, and Brushed Oak Hardwood Flooring. The Redesigned primary bedroom features a walk-in closet and a luxurious 5-piece bathroom w/ free-standing soaker tub, double sinks and tile/glass shower. Upper-level laundry closet has a convenient folding counter and custom cabinetry. Exclusive parking for two vehicles, single attached garage with inside entry. Quality Energy Star Construction with Triple Glazed Windows. UPPER WEST, is ideally located just minutes away from beautiful walking trails at Kains Woods and Just a short drive to Mega Shopping Centres, numerous Golf Course and 401-402 Highway Access. Low Condo Fees Cover, Shingles, Windows, Doors, Decks, Driveway Ground and Exterior Maintenance. (Photo Gallery includes Virtually Staged Photos) (id:59646)
Open House
This property has open houses!
1:00 pm
Ends at:4:00 pm
1:00 pm
Ends at:4:00 pm
1:00 pm
Ends at:4:00 pm
1:00 pm
Ends at:4:00 pm
1:00 pm
Ends at:4:00 pm
1:00 pm
Ends at:4:00 pm
1:00 pm
Ends at:4:00 pm
1:00 pm
Ends at:4:00 pm
1:00 pm
Ends at:4:00 pm
1:00 pm
Ends at:4:00 pm
1:00 pm
Ends at:4:00 pm
1:00 pm
Ends at:4:00 pm
1:00 pm
Ends at:4:00 pm
Property Details
| MLS® Number | X9296938 |
| Property Type | Single Family |
| Community Name | South A |
| Community Features | Pet Restrictions, Community Centre |
| Features | Conservation/green Belt |
| Parking Space Total | 2 |
| Structure | Deck |
Building
| Bathroom Total | 3 |
| Bedrooms Above Ground | 3 |
| Bedrooms Total | 3 |
| Appliances | Garage Door Opener Remote(s) |
| Architectural Style | Multi-level |
| Basement Development | Finished |
| Basement Features | Walk Out |
| Basement Type | N/a (finished) |
| Cooling Type | Central Air Conditioning |
| Exterior Finish | Vinyl Siding, Brick |
| Fire Protection | Smoke Detectors |
| Foundation Type | Poured Concrete |
| Half Bath Total | 1 |
| Heating Fuel | Natural Gas |
| Heating Type | Forced Air |
| Type | Row / Townhouse |
Parking
| Attached Garage | |
| Inside Entry |
Land
| Acreage | No |
| Landscape Features | Landscaped |
| Zoning Description | R6-5 |
Rooms
| Level | Type | Length | Width | Dimensions |
|---|---|---|---|---|
| Third Level | Primary Bedroom | 3.47 m | 3.9 m | 3.47 m x 3.9 m |
| Lower Level | Family Room | 5.73 m | 3.99 m | 5.73 m x 3.99 m |
| Main Level | Foyer | Measurements not available | ||
| Main Level | Kitchen | 3.53 m | 3.16 m | 3.53 m x 3.16 m |
| Main Level | Living Room | 3.08 m | 3.99 m | 3.08 m x 3.99 m |
| Main Level | Dining Room | 2.56 m | 2.77 m | 2.56 m x 2.77 m |
| Upper Level | Bedroom 2 | 2.92 m | 3.07 m | 2.92 m x 3.07 m |
| Upper Level | Bedroom 3 | 2.89 m | 3.87 m | 2.89 m x 3.87 m |
https://www.realtor.ca/real-estate/27358825/16-2261-linkway-boulevard-london-south-a
Interested?
Contact us for more information


