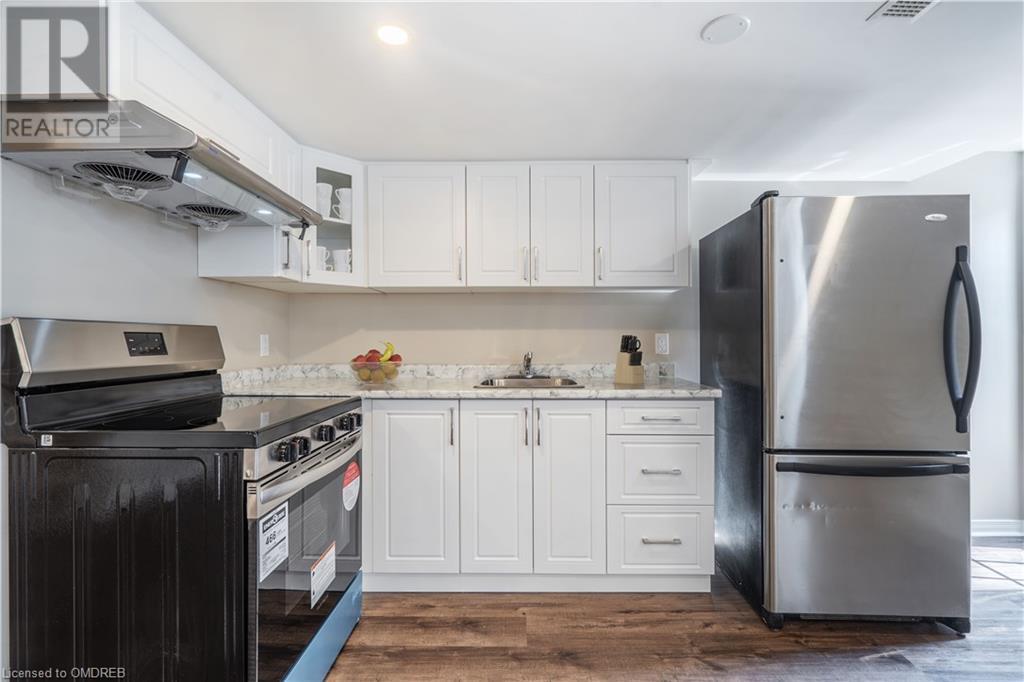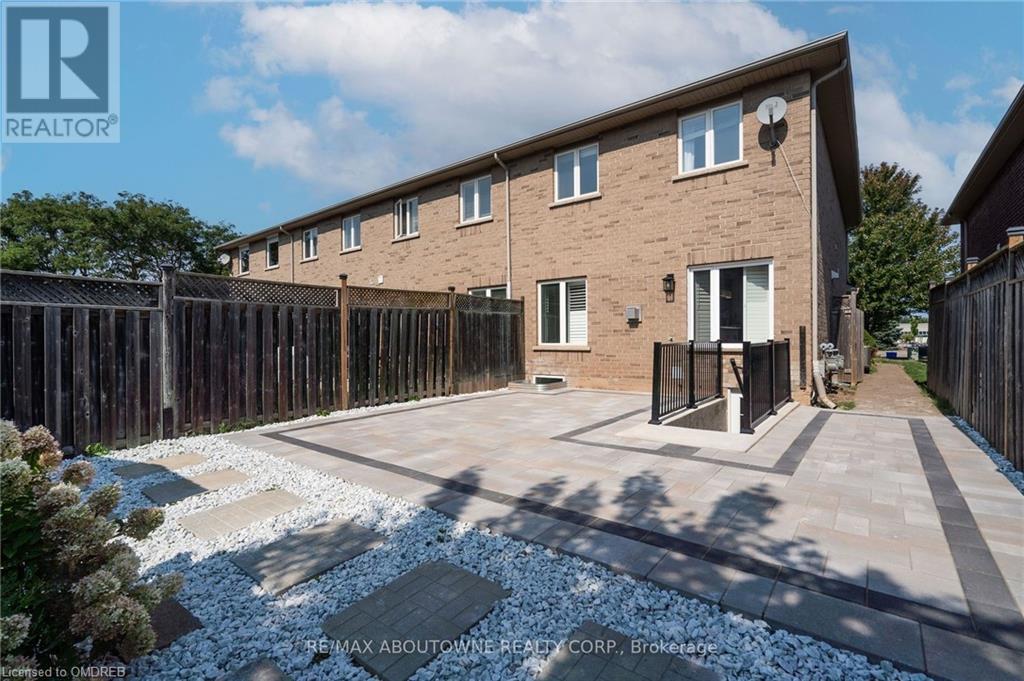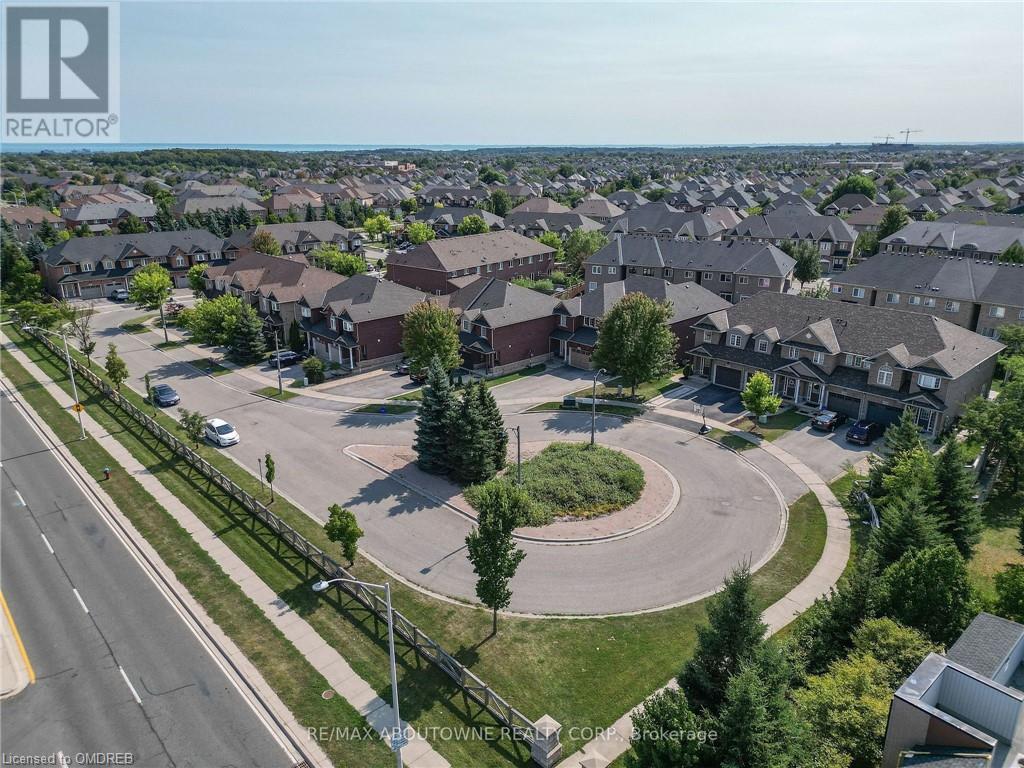3 Bedroom
4 Bathroom
1613 sqft
2 Level
Fireplace
Central Air Conditioning
$1,195,000
Welcome to this stunning, award-winning Markay-built end-unit townhome on a premium cul-de-sac in desirable Westoak Trails. This beautifully renovated home features an upgraded kitchen with Arabescato Valgi marble counters, custom cabinetry, gourmet gas range, and a marble-covered island. The open-concept living and dining area offers solid oak flooring and a cozy Napoleon gas fireplace. The spacious primary bedroom Features a seating area, and a luxurious ensuite with a jetted soaker tub, double sinks, and a walk-in tiled shower. Two additional bedrooms, an upgraded family bath, and a conveniently located laundry room complete the second floor. Professionally finished walkout basement (legally- accessory dwelling Unit) has a separate entrance and its own laundry. With a new roof (2018), hot water tank (2020), furnace (2021), and AC (2023) and 200amp electrical panel, this home has no rental items. Enjoy the professionally landscaped, fully fenced yard just minutes from Oakville Hospital, shopping, schools and highways. (id:59646)
Property Details
|
MLS® Number
|
40645194 |
|
Property Type
|
Single Family |
|
Amenities Near By
|
Hospital, Park, Public Transit, Schools |
|
Parking Space Total
|
3 |
Building
|
Bathroom Total
|
4 |
|
Bedrooms Above Ground
|
3 |
|
Bedrooms Total
|
3 |
|
Appliances
|
Dishwasher, Dryer, Refrigerator, Stove, Washer |
|
Architectural Style
|
2 Level |
|
Basement Development
|
Finished |
|
Basement Type
|
Full (finished) |
|
Constructed Date
|
2005 |
|
Construction Style Attachment
|
Attached |
|
Cooling Type
|
Central Air Conditioning |
|
Exterior Finish
|
Brick |
|
Fireplace Present
|
Yes |
|
Fireplace Total
|
1 |
|
Foundation Type
|
Brick |
|
Half Bath Total
|
1 |
|
Heating Fuel
|
Natural Gas |
|
Stories Total
|
2 |
|
Size Interior
|
1613 Sqft |
|
Type
|
Row / Townhouse |
|
Utility Water
|
Municipal Water |
Parking
Land
|
Acreage
|
No |
|
Land Amenities
|
Hospital, Park, Public Transit, Schools |
|
Sewer
|
Municipal Sewage System |
|
Size Depth
|
105 Ft |
|
Size Frontage
|
28 Ft |
|
Size Total Text
|
Under 1/2 Acre |
|
Zoning Description
|
Rm1 |
Rooms
| Level |
Type |
Length |
Width |
Dimensions |
|
Second Level |
Bedroom |
|
|
9'8'' x 12'11'' |
|
Second Level |
Bedroom |
|
|
9'0'' x 13'6'' |
|
Second Level |
4pc Bathroom |
|
|
9'7'' x 5'8'' |
|
Second Level |
Laundry Room |
|
|
5'6'' x 7'6'' |
|
Second Level |
Full Bathroom |
|
|
Measurements not available |
|
Second Level |
Primary Bedroom |
|
|
13'0'' x 18'3'' |
|
Basement |
Utility Room |
|
|
8'6'' x 20'7'' |
|
Basement |
3pc Bathroom |
|
|
Measurements not available |
|
Basement |
Kitchen |
|
|
5'2'' x 14'6'' |
|
Basement |
Recreation Room |
|
|
13'0'' x 18'4'' |
|
Main Level |
Living Room |
|
|
18'10'' x 11'6'' |
|
Main Level |
Dining Room |
|
|
11'1'' x 7'4'' |
|
Main Level |
Kitchen |
|
|
7'9'' x 12'6'' |
|
Main Level |
2pc Bathroom |
|
|
Measurements not available |
|
Main Level |
Foyer |
|
|
7'4'' x 7'5'' |
https://www.realtor.ca/real-estate/27395269/2444-shadow-court-oakville
























