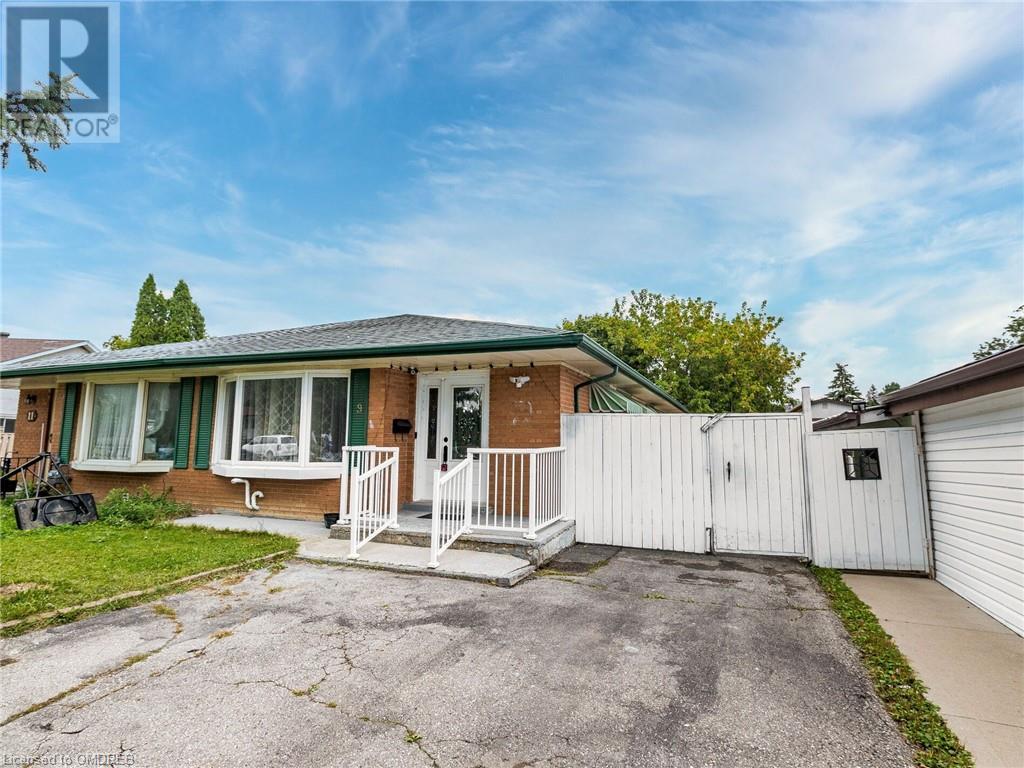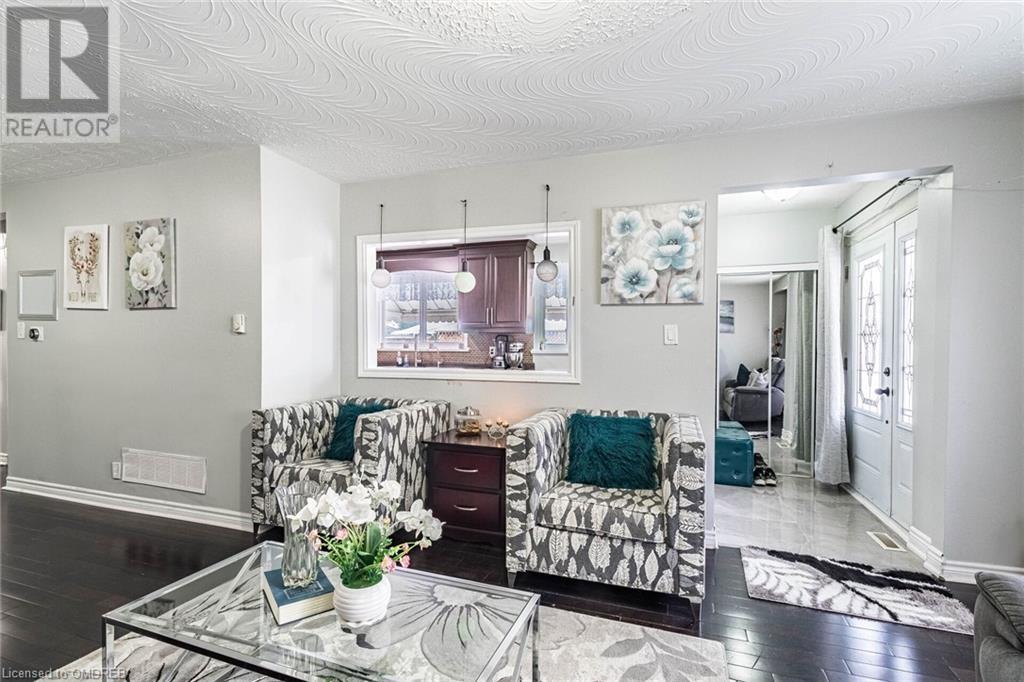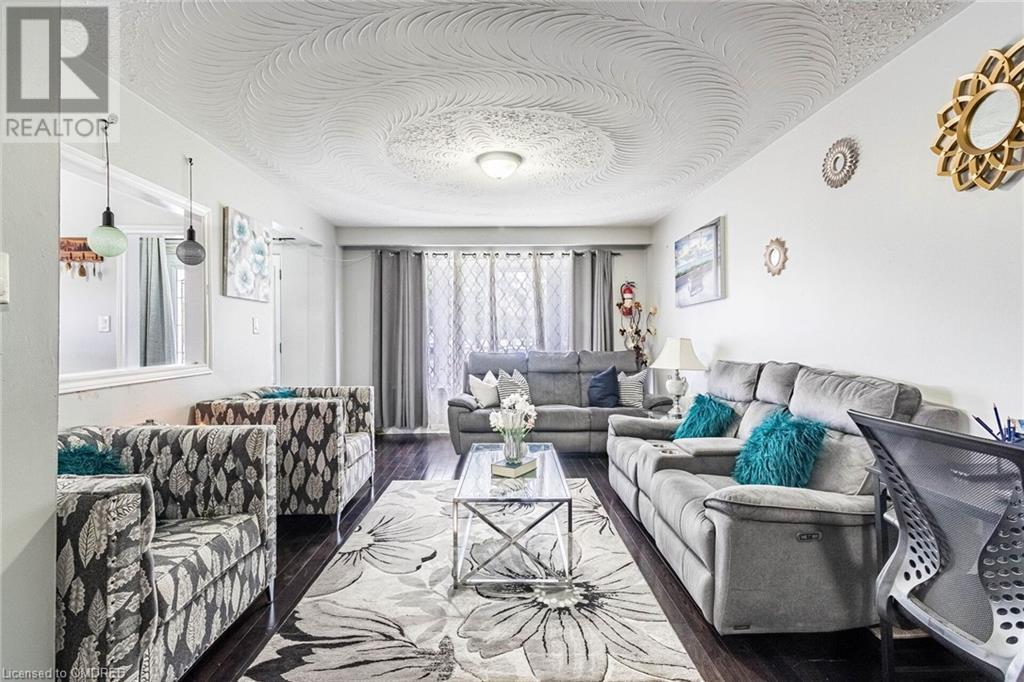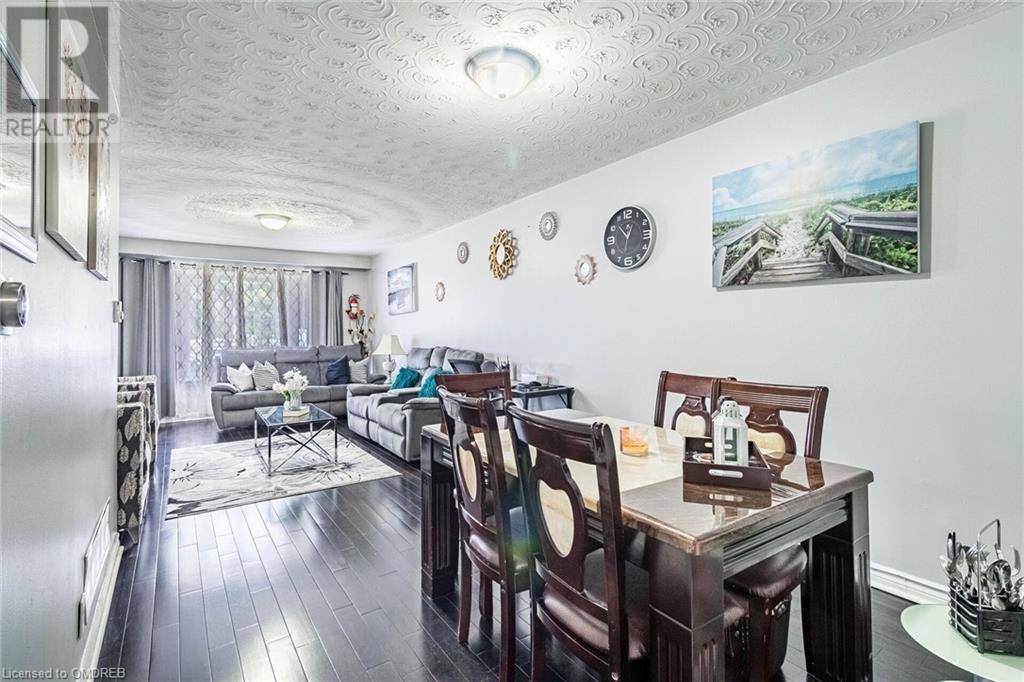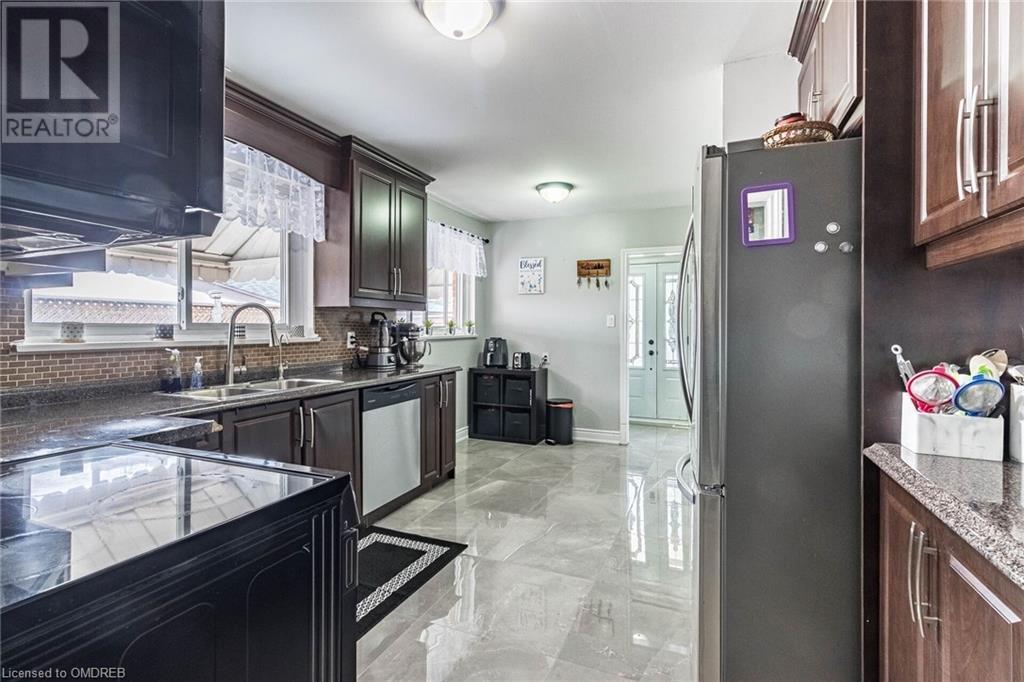6 Bedroom
4 Bathroom
1200 sqft
Bungalow
Central Air Conditioning
Forced Air
$999,000
Welcome to 9 Seguin Crt. a charming semi bungalow home in Etobicoke! This lovely home is renovated throughout and it gives you 3 + 3 bedrooms, 4 bathrooms. The main floor offers family and dining room. The kitchen offers less then a year old Stainless steel appliances with brand new tiles and upgraded countertops This floor also boasts three generously sized bedrooms, providing plenty of space for everyone in the family and upgraded bathroom. Outside, ample parking space, ensuring convenience for multiple vehicles and also comes with fully fenced backyard The property is surrounded by an abundance of parks, trails, and green spaces, making it perfect for outdoor enthusiasts. Location is the key! You'll love the convenience of being close to several schools, playgrounds, and transit options. The nearby recreational facilities add to the appeal of this fantastic location. Don't miss your chance to own this charming home in one of the most desirable neighborhoods. Schedule a viewing today and discover the exceptional lifestyle that awaits you in Heart of Toronto! Finished basement offers 3 bedrooms and 3 full bathrooms with Huge Kitchen and has a separate entrance Currently rented for $3000 plus, makes the house affordable option. (id:59646)
Property Details
|
MLS® Number
|
40644773 |
|
Property Type
|
Single Family |
|
Amenities Near By
|
Hospital, Playground, Schools, Shopping |
|
Parking Space Total
|
4 |
Building
|
Bathroom Total
|
4 |
|
Bedrooms Above Ground
|
3 |
|
Bedrooms Below Ground
|
3 |
|
Bedrooms Total
|
6 |
|
Appliances
|
Dishwasher, Dryer, Microwave, Refrigerator, Stove, Washer |
|
Architectural Style
|
Bungalow |
|
Basement Development
|
Finished |
|
Basement Type
|
Full (finished) |
|
Construction Style Attachment
|
Semi-detached |
|
Cooling Type
|
Central Air Conditioning |
|
Exterior Finish
|
Brick Veneer |
|
Heating Type
|
Forced Air |
|
Stories Total
|
1 |
|
Size Interior
|
1200 Sqft |
|
Type
|
House |
|
Utility Water
|
Municipal Water |
Land
|
Acreage
|
No |
|
Land Amenities
|
Hospital, Playground, Schools, Shopping |
|
Sewer
|
Municipal Sewage System |
|
Size Depth
|
120 Ft |
|
Size Frontage
|
33 Ft |
|
Size Total Text
|
Under 1/2 Acre |
|
Zoning Description
|
Rs |
Rooms
| Level |
Type |
Length |
Width |
Dimensions |
|
Basement |
Bedroom |
|
|
11'0'' x 9'0'' |
|
Basement |
3pc Bathroom |
|
|
Measurements not available |
|
Basement |
3pc Bathroom |
|
|
Measurements not available |
|
Basement |
3pc Bathroom |
|
|
Measurements not available |
|
Basement |
Bedroom |
|
|
11'0'' x 9'0'' |
|
Basement |
Bedroom |
|
|
12'0'' x 11'0'' |
|
Basement |
Living Room |
|
|
20'0'' x 11'0'' |
|
Main Level |
4pc Bathroom |
|
|
Measurements not available |
|
Main Level |
Bedroom |
|
|
10'0'' x 9'0'' |
|
Main Level |
Bedroom |
|
|
16'0'' x 10'0'' |
|
Main Level |
Primary Bedroom |
|
|
13'0'' x 11'0'' |
|
Main Level |
Kitchen |
|
|
16'0'' x 11'0'' |
|
Main Level |
Dining Room |
|
|
12'0'' x 10'0'' |
|
Main Level |
Living Room/dining Room |
|
|
16' x 12' |
https://www.realtor.ca/real-estate/27396269/9-seguin-court-etobicoke



