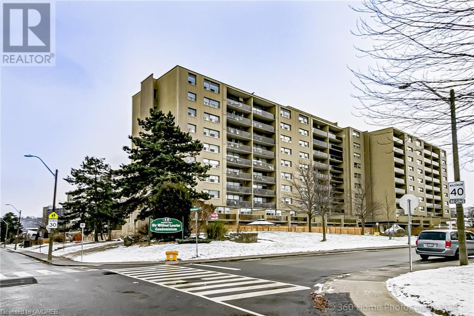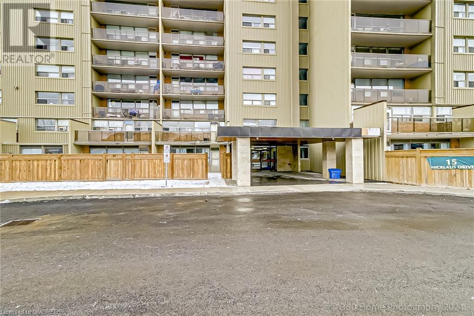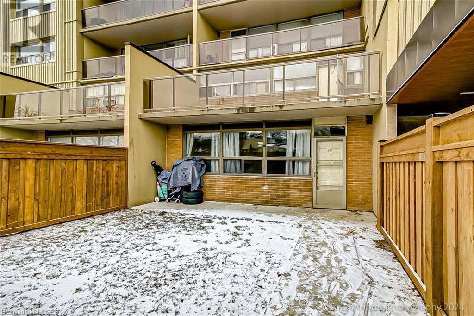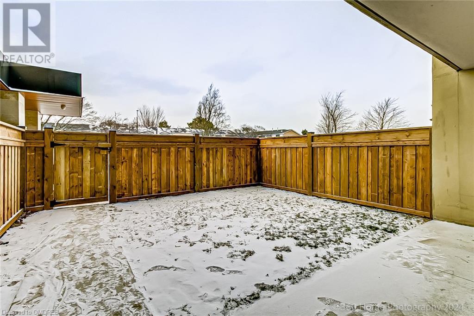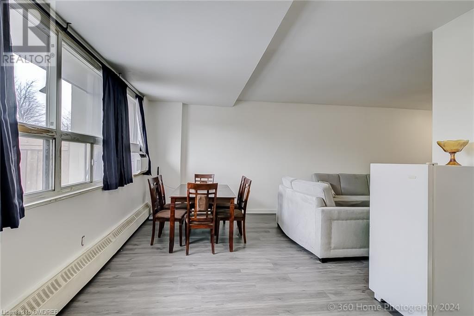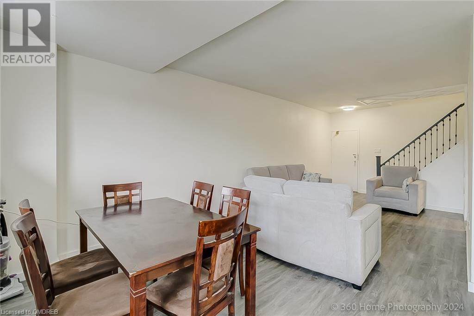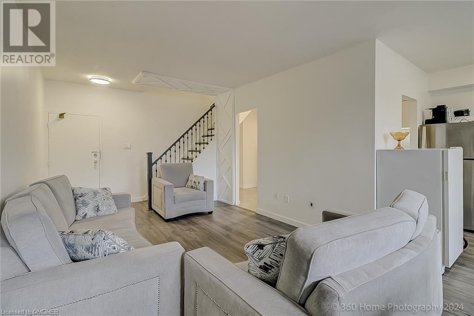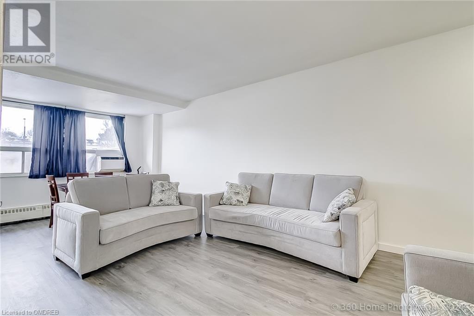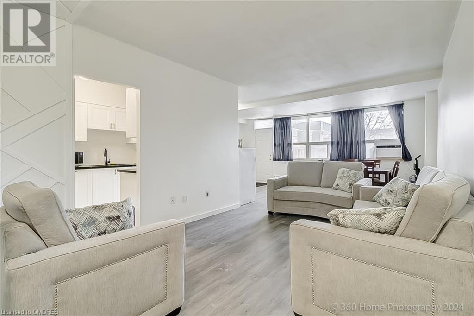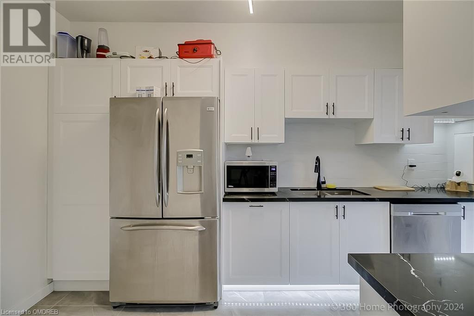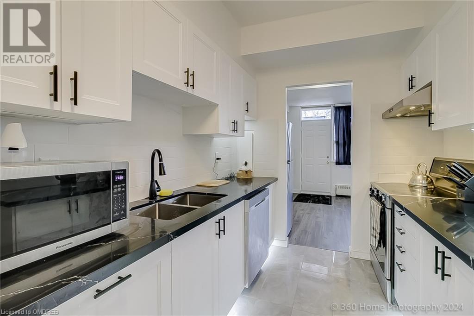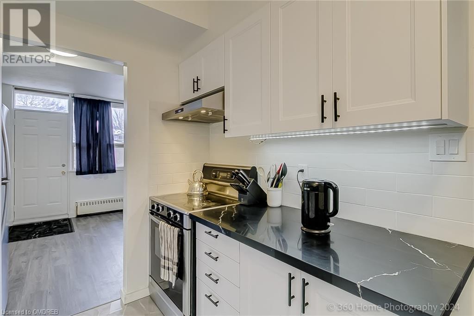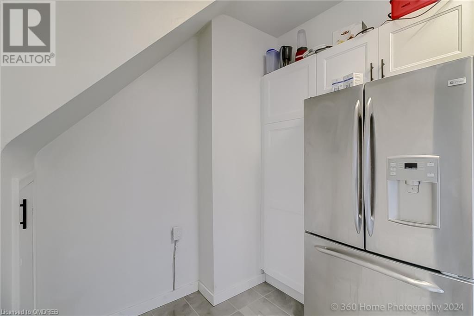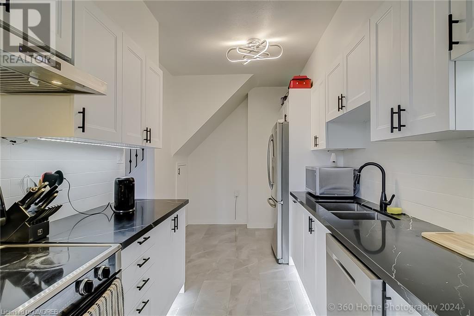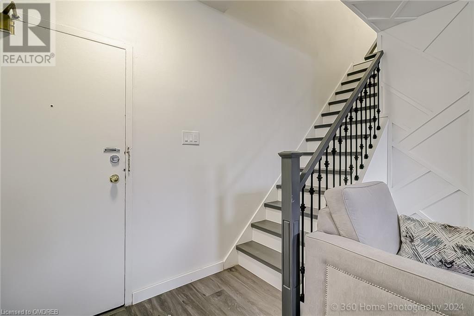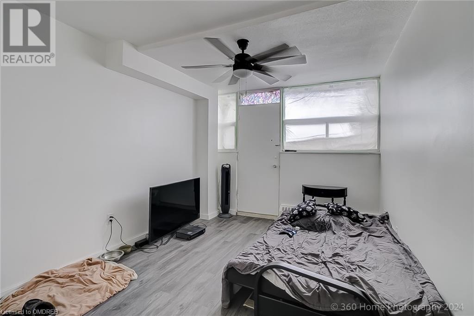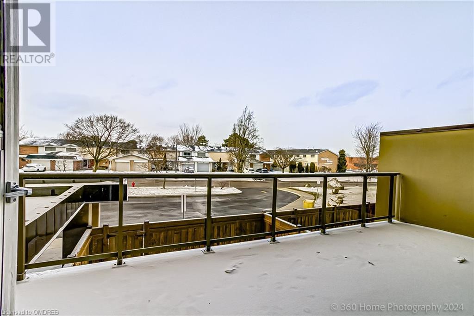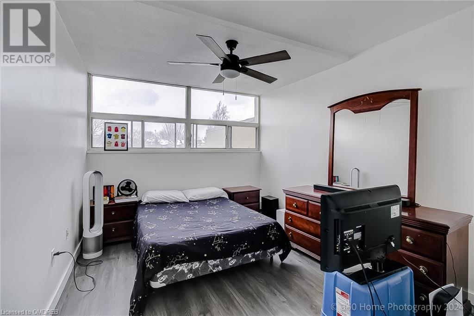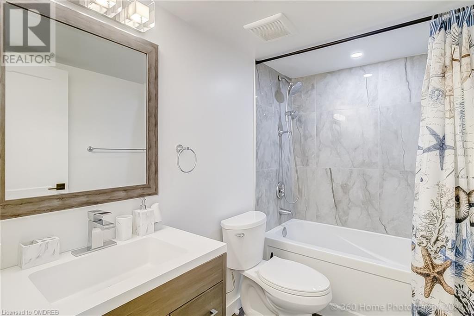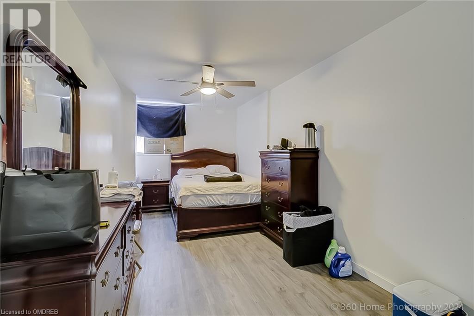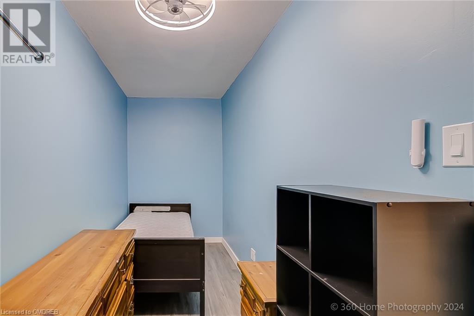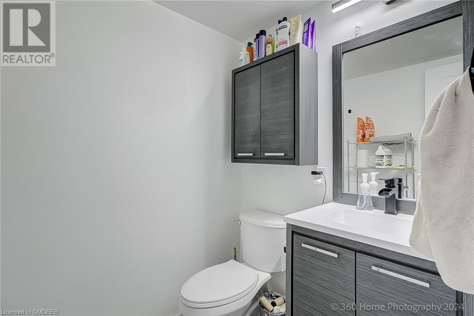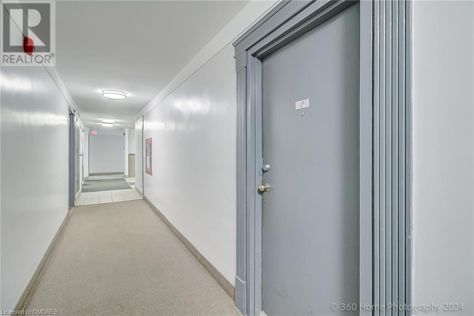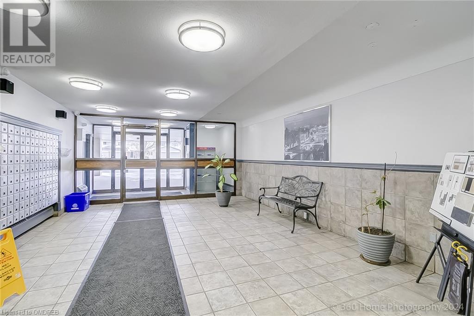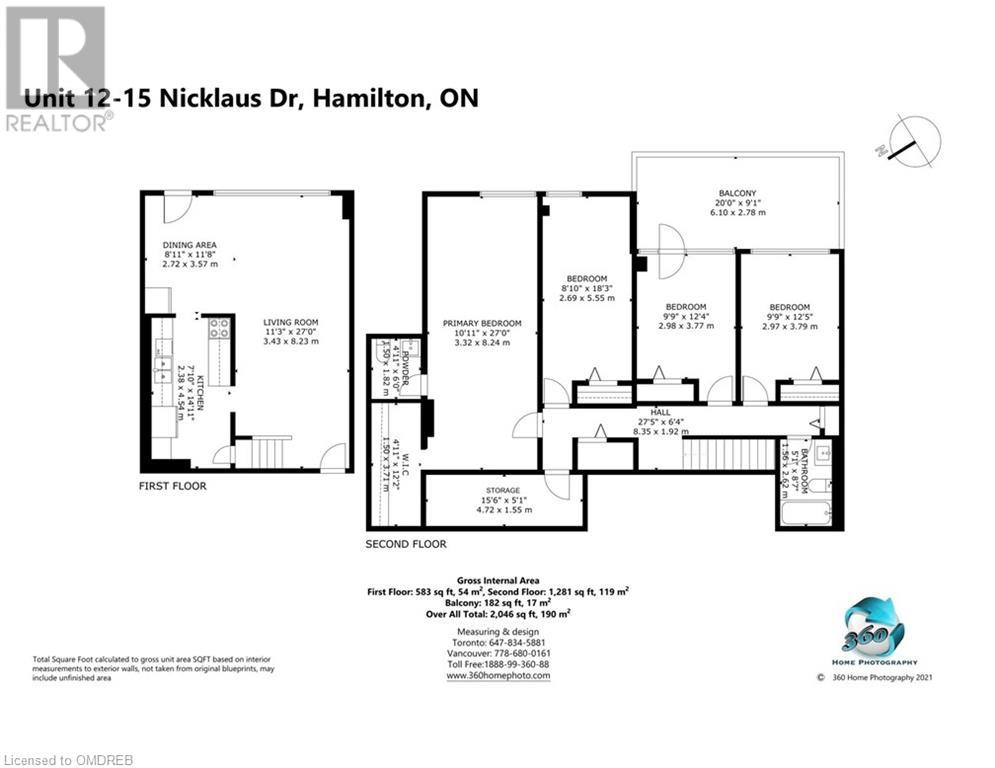15 Nicklaus Drive Unit# 12 Hamilton, Ontario L8K 5J5
$499,000Maintenance, Insurance, Cable TV, Heat, Water
$1,012 Monthly
Maintenance, Insurance, Cable TV, Heat, Water
$1,012 MonthlyStep into luxury with this recently renovated, expansive 4-bedroom, 1.5-bathroom residence spanning two levels. Enjoy the townhouse ambiance with a private entrance leading to the main floor, featuring an open-concept living-dining area and kitchen. Upstairs, discover generously sized bedrooms, including a master bedroom with a 2-piece ensuite and walk-in closet. Boasting over 1700 sq ft, this home surpasses the size of many houses, providing ample space for comfortable living. Additional storage is available in-suite, complemented by an assigned locker within the building. Residents benefit from a range of amenities, including an inground outdoor pool, children's play structures, a party room, and an exercise room.Conveniently located with easy highway access, this residence is surrounded by hiking trails, parks, grocery stores, restaurants, schools, and shops. The condo fees cover essential utilities such as heat, water, internet, cable, and parking, making it a comprehensive and hassle-free living experience. (id:59646)
Property Details
| MLS® Number | 40574988 |
| Property Type | Single Family |
| Amenities Near By | Park, Schools |
| Equipment Type | None |
| Features | Balcony, Laundry- Coin Operated |
| Parking Space Total | 1 |
| Rental Equipment Type | None |
| Storage Type | Locker |
Building
| Bathroom Total | 1 |
| Bedrooms Above Ground | 4 |
| Bedrooms Total | 4 |
| Amenities | Exercise Centre, Party Room |
| Appliances | Dishwasher, Microwave, Refrigerator, Stove, Hood Fan |
| Architectural Style | 2 Level |
| Basement Type | None |
| Construction Style Attachment | Attached |
| Cooling Type | Window Air Conditioner |
| Exterior Finish | Aluminum Siding, Brick |
| Heating Fuel | Natural Gas |
| Heating Type | Radiant Heat |
| Stories Total | 2 |
| Size Interior | 1864 Sqft |
| Type | Apartment |
| Utility Water | Municipal Water |
Land
| Acreage | No |
| Land Amenities | Park, Schools |
| Sewer | Municipal Sewage System |
| Zoning Description | De-2/s-75b |
Rooms
| Level | Type | Length | Width | Dimensions |
|---|---|---|---|---|
| Second Level | Storage | 15'6'' x 5'1'' | ||
| Second Level | 4pc Bathroom | 5'5'' x 8'7'' | ||
| Second Level | Bedroom | 9'9'' x 12'5'' | ||
| Second Level | Bedroom | 9'9'' x 12'4'' | ||
| Second Level | Bedroom | 8'8'' x 20'7'' | ||
| Second Level | Primary Bedroom | 10'11'' x 27'0'' | ||
| Main Level | Dining Room | 11'8'' x 8'11'' | ||
| Main Level | Kitchen | 14'11'' x 7'10'' | ||
| Main Level | Living Room | 27'0'' x 11'3'' |
https://www.realtor.ca/real-estate/26778480/15-nicklaus-drive-unit-12-hamilton
Interested?
Contact us for more information

