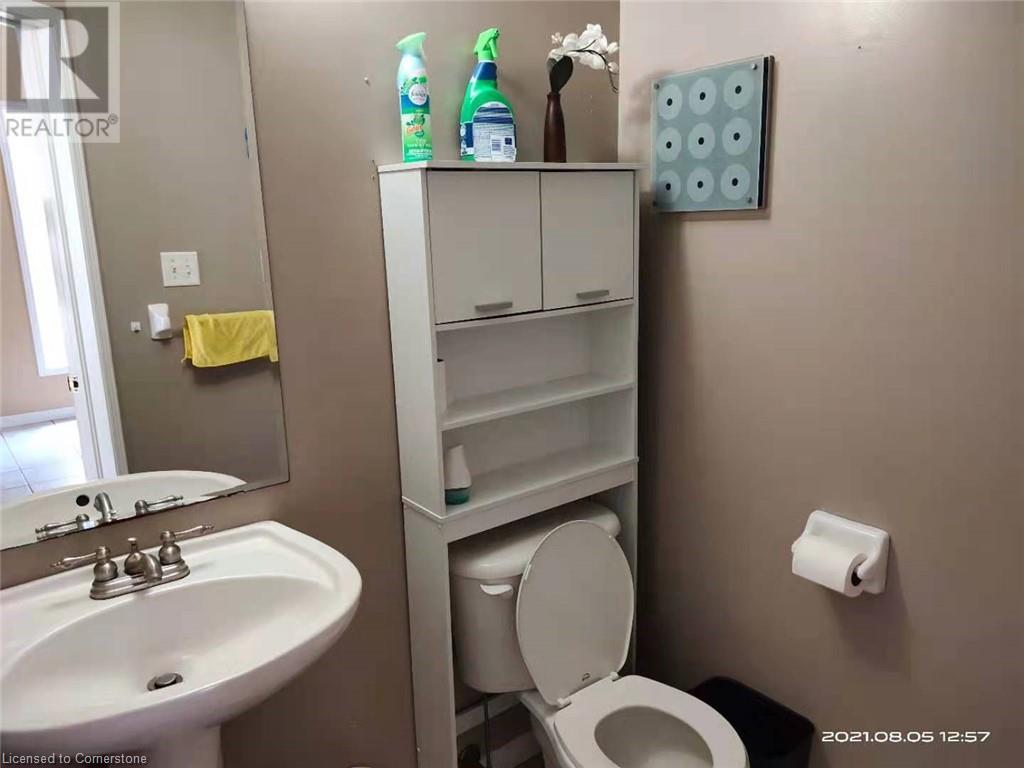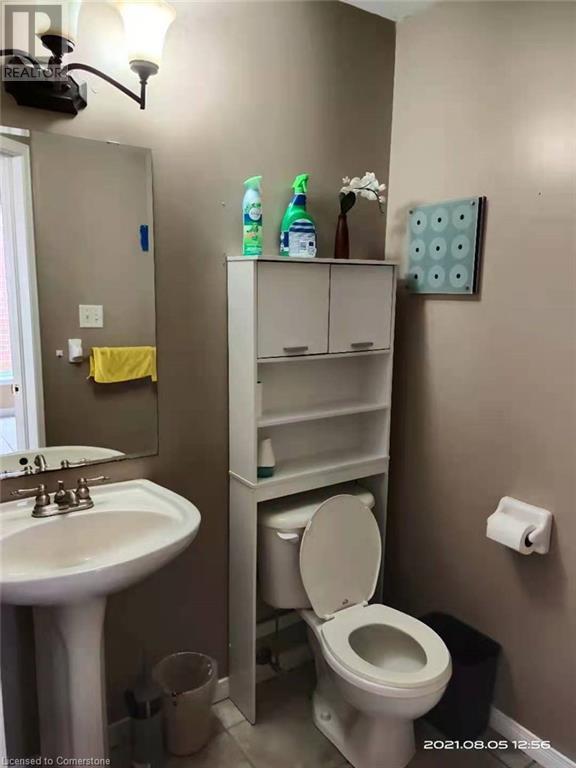3 Bedroom
3 Bathroom
2 Level
Central Air Conditioning
Forced Air
$3,300 Monthly
Insurance
Welcome to this spacious and well-maintained home located in a prime North London neighborhood. Located on a quiet street, convenient to everywhere/everything, perfect for students or families. Close to Western University, University Hospital, and a variety of shopping and dining options including Costco, T&T, Farm Boy, and Oxford/Wonderland Shopping Center. Public transit is easily accessible, ensuring a hassle-free commute. Rent: $3500.00+Utilities /month after $75.00 discount if the tenants take care of snow removal duty, Landscaping services are provided by landlord for free. No Pets, No smoking. 12-month lease preferred Rental application, letter of employment, reference, income proof, and credit check, all required. (id:59646)
Property Details
|
MLS® Number
|
40637004 |
|
Property Type
|
Single Family |
|
Amenities Near By
|
Public Transit, Schools, Shopping |
|
Equipment Type
|
Water Heater |
|
Features
|
Sump Pump |
|
Parking Space Total
|
4 |
|
Rental Equipment Type
|
Water Heater |
Building
|
Bathroom Total
|
3 |
|
Bedrooms Above Ground
|
3 |
|
Bedrooms Total
|
3 |
|
Appliances
|
Dishwasher, Dryer, Refrigerator, Stove, Water Meter, Washer, Garage Door Opener |
|
Architectural Style
|
2 Level |
|
Basement Development
|
Partially Finished |
|
Basement Type
|
Full (partially Finished) |
|
Constructed Date
|
2001 |
|
Construction Style Attachment
|
Detached |
|
Cooling Type
|
Central Air Conditioning |
|
Exterior Finish
|
Brick, Vinyl Siding |
|
Foundation Type
|
Poured Concrete |
|
Half Bath Total
|
1 |
|
Heating Fuel
|
Natural Gas |
|
Heating Type
|
Forced Air |
|
Stories Total
|
2 |
|
Type
|
House |
|
Utility Water
|
Municipal Water |
Parking
Land
|
Acreage
|
No |
|
Land Amenities
|
Public Transit, Schools, Shopping |
|
Sewer
|
Municipal Sewage System |
|
Size Depth
|
98 Ft |
|
Size Frontage
|
34 Ft |
|
Zoning Description
|
R2-1 |
Rooms
| Level |
Type |
Length |
Width |
Dimensions |
|
Second Level |
3pc Bathroom |
|
|
Measurements not available |
|
Second Level |
4pc Bathroom |
|
|
Measurements not available |
|
Second Level |
Bedroom |
|
|
13'0'' x 11'0'' |
|
Second Level |
Bedroom |
|
|
11'8'' x 10'0'' |
|
Second Level |
Primary Bedroom |
|
|
17'0'' x 12'2'' |
|
Lower Level |
Family Room |
|
|
22'0'' x 15'0'' |
|
Main Level |
2pc Bathroom |
|
|
Measurements not available |
|
Main Level |
Laundry Room |
|
|
Measurements not available |
|
Main Level |
Kitchen |
|
|
11'0'' x 8'0'' |
|
Main Level |
Dining Room |
|
|
11'0'' x 10'8'' |
|
Main Level |
Kitchen |
|
|
11'0'' x 9'6'' |
|
Main Level |
Great Room |
|
|
13'0'' x 11'0'' |
https://www.realtor.ca/real-estate/27324028/871-redoak-avenue-london


































