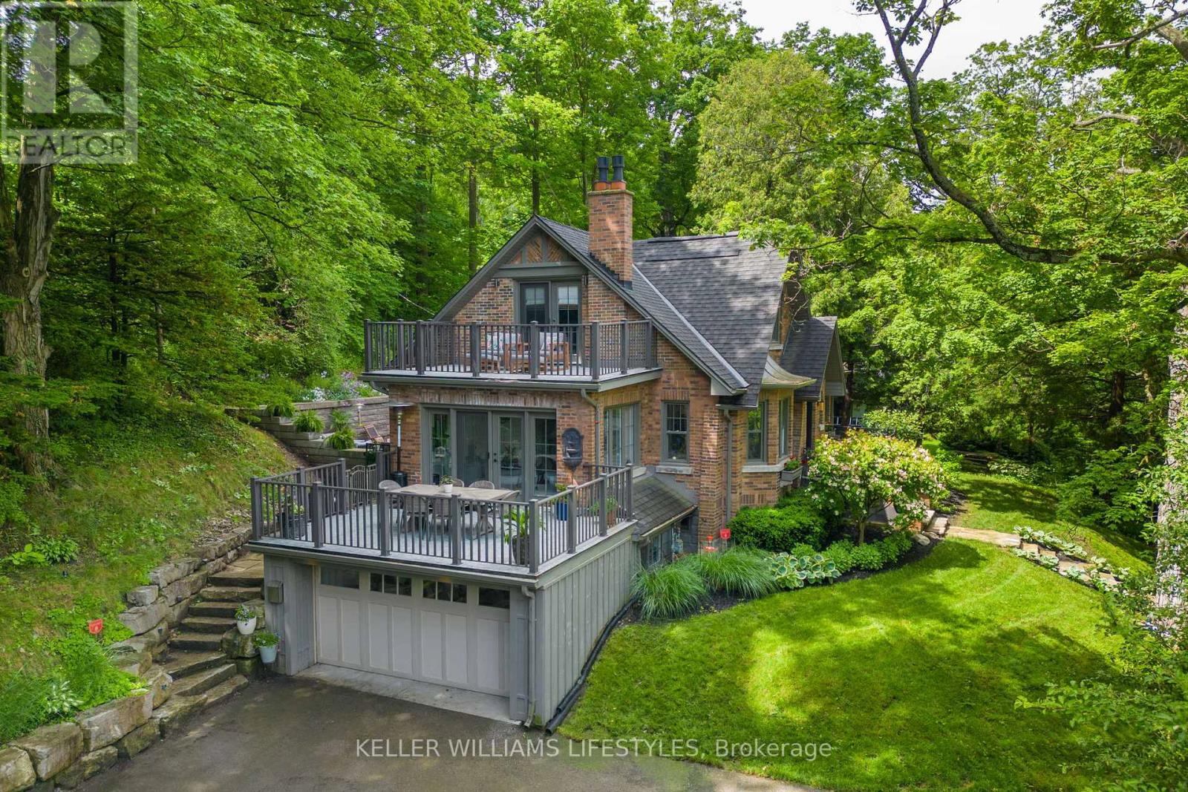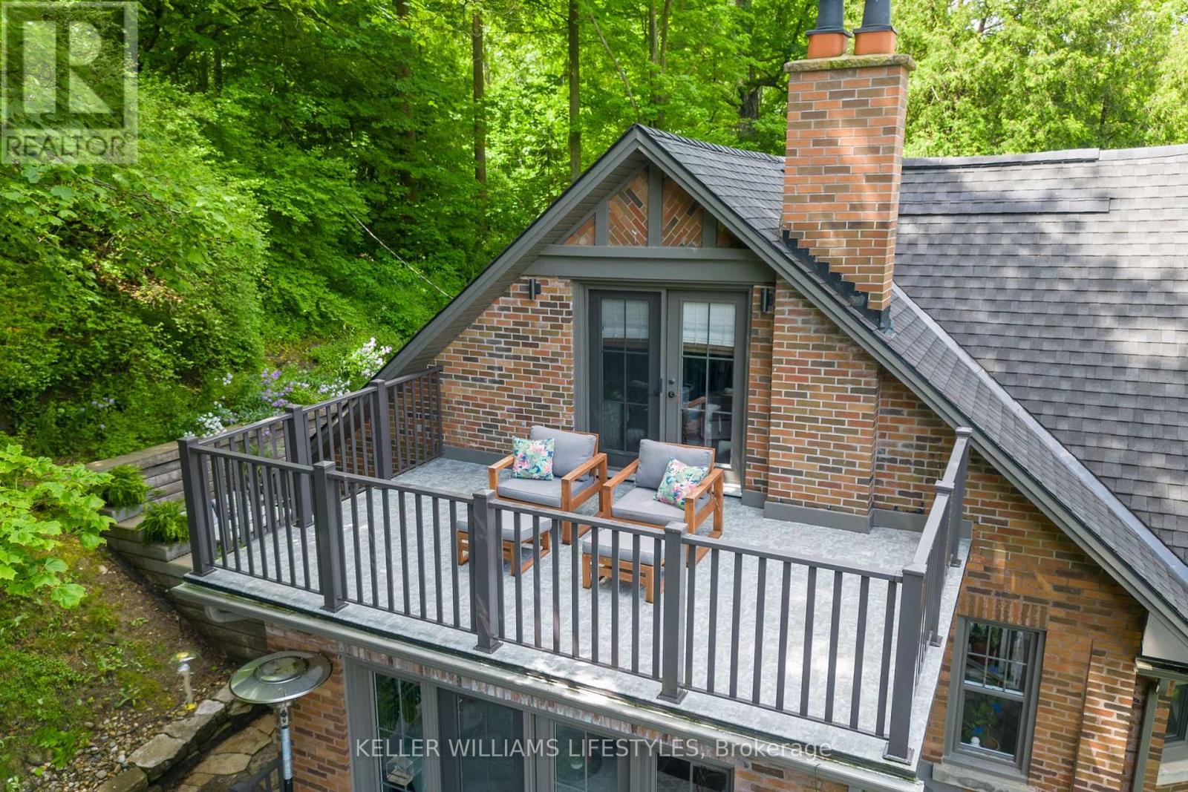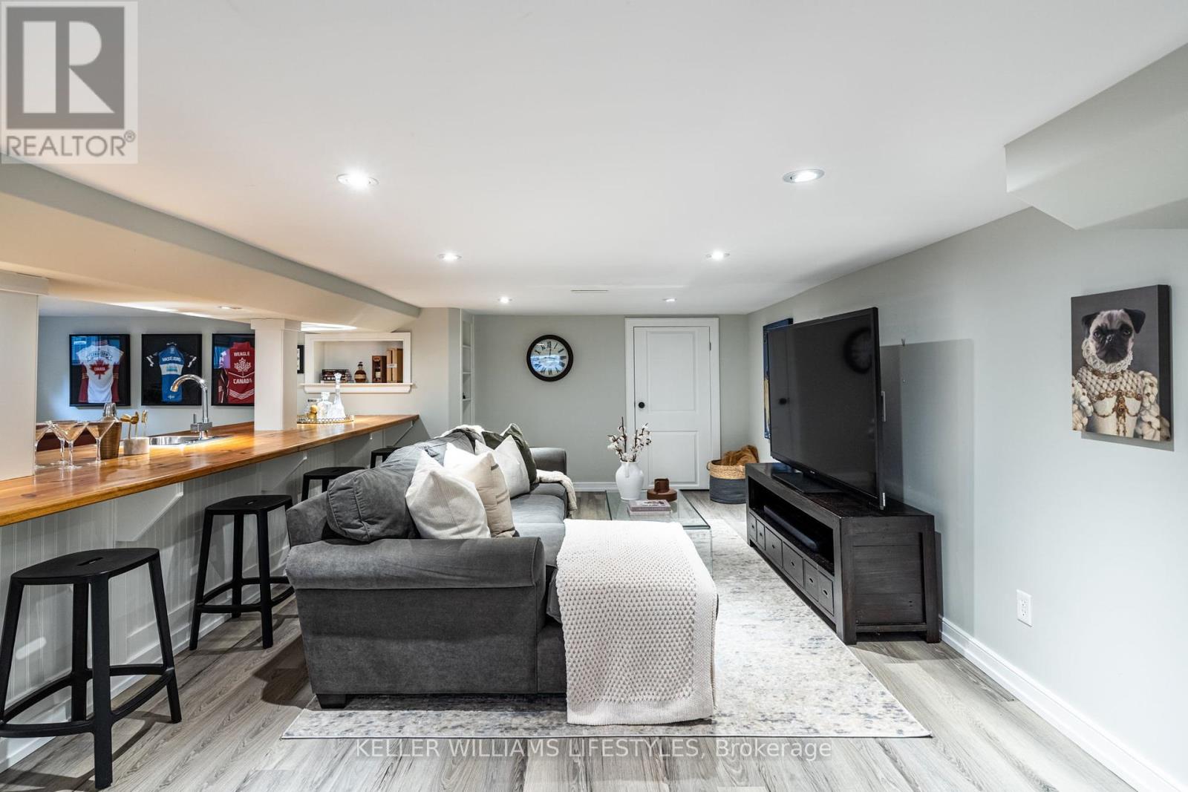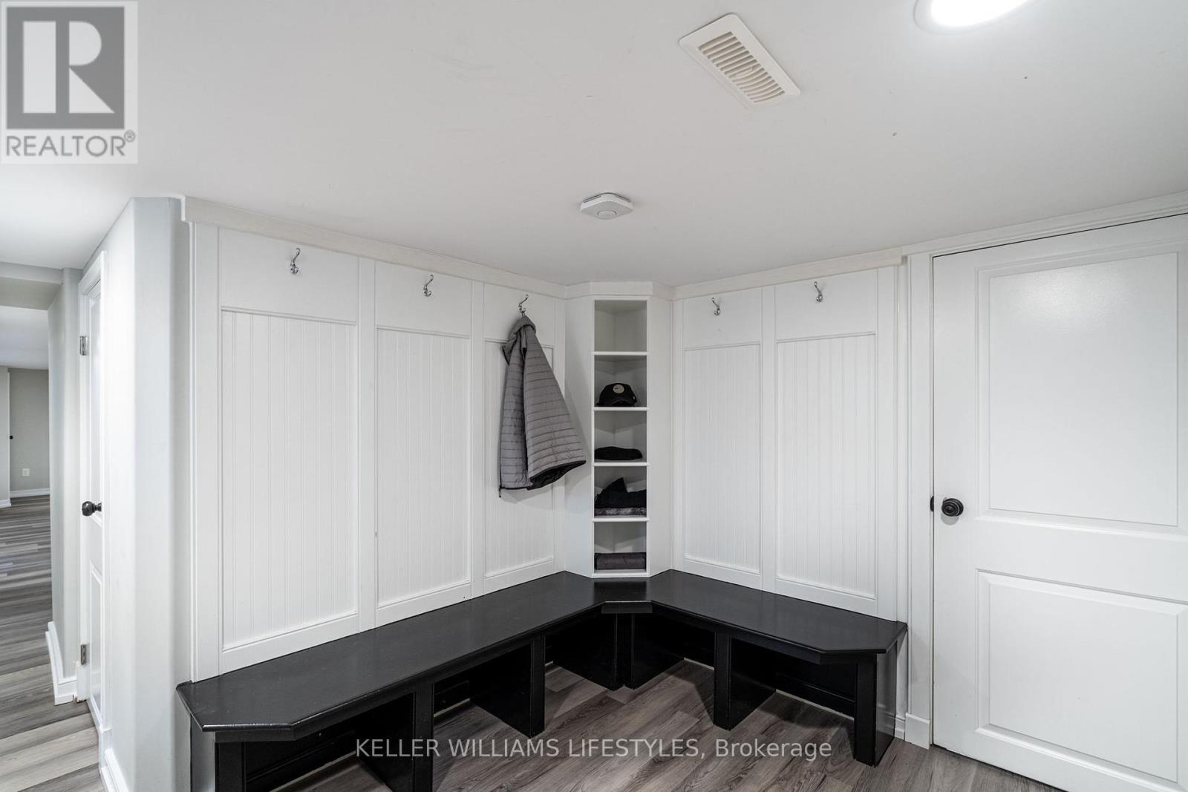4 Bedroom
3 Bathroom
Fireplace
Central Air Conditioning
Forced Air
Landscaped
$1,290,000
Elevate your lifestyle with this magnificent Hillside Retreat - A Taste of Cottage Country in the Heart of the City! This spectacular home in Westmount Hills is located in a tranquil and serene setting nestled amongst a canopy of mature trees. Featuring 4 bedrooms, 2.5 bathrooms, an oversized 1.5 car garage, and multiple outdoor living spaces this home is sure to impress! The main floor has a spacious updated kitchen with a gorgeous backsplash, kitchen-island, granite countertops and leads to the dining area with lots of natural light, wainscotting and french doors. Youll love the living room with a gas fireplace that leads to the sunroom. There are patio doors leading to a large private patio. The main floor has two bedrooms and a full bathroom. Venture to the upper level, where you'll find another bedroom, as well as a spacious primary bedroom suite. The primary bedroom boasts a generous walk-in closet and an ensuite bathroom adorned with heated floors and a glass shower. A private patio off the primary bedroom offers breathtaking views of the mature trees, providing a serene backdrop to the songs of birds ,and glimpses of passing wildlife. The lower level has a large family room with a cozy seating area, a two-piece bathroom, a games area, and a central wet bar- the perfect setting for entertaining! There is an oversized mud room/laundry room with a convenient entrance to the garage. Step outside to enjoy your newly renovated patio, featuring natural stone, a luxurious hot tub, an elegant pergola, landscaped lighting, and inviting seating areas - the perfect retreat to unwind and entertain. Close to Springbank Park, Reservoir Park, Thames Valley Golf Club, and convenient access to shopping and amenities. Recent Updates Include: Extensive Patio Area Installation with Jacuzzi Hot Tub and Pergola (2022), 220amp Panel Upgrade (2022), Releaded Front Door Beveled Glass (Oct 2022), New Septic Liner (2022). (id:59646)
Property Details
|
MLS® Number
|
X9054984 |
|
Property Type
|
Single Family |
|
Community Name
|
South C |
|
Amenities Near By
|
Park |
|
Equipment Type
|
Water Heater |
|
Features
|
Hillside, Wooded Area, Irregular Lot Size, Sump Pump |
|
Parking Space Total
|
7 |
|
Rental Equipment Type
|
Water Heater |
|
Structure
|
Deck, Patio(s), Porch, Shed |
Building
|
Bathroom Total
|
3 |
|
Bedrooms Above Ground
|
4 |
|
Bedrooms Total
|
4 |
|
Amenities
|
Fireplace(s) |
|
Appliances
|
Hot Tub, Garage Door Opener Remote(s), Dishwasher, Dryer, Garage Door Opener, Range, Refrigerator, Stove, Washer, Window Coverings |
|
Basement Development
|
Partially Finished |
|
Basement Type
|
Full (partially Finished) |
|
Construction Style Attachment
|
Detached |
|
Cooling Type
|
Central Air Conditioning |
|
Exterior Finish
|
Brick, Wood |
|
Fire Protection
|
Smoke Detectors |
|
Fireplace Present
|
Yes |
|
Fireplace Total
|
1 |
|
Foundation Type
|
Block |
|
Half Bath Total
|
1 |
|
Heating Fuel
|
Natural Gas |
|
Heating Type
|
Forced Air |
|
Stories Total
|
2 |
|
Type
|
House |
|
Utility Water
|
Municipal Water |
Parking
Land
|
Acreage
|
No |
|
Fence Type
|
Fenced Yard |
|
Land Amenities
|
Park |
|
Landscape Features
|
Landscaped |
|
Sewer
|
Septic System |
|
Size Depth
|
101 Ft ,7 In |
|
Size Frontage
|
140 Ft |
|
Size Irregular
|
140 X 101.62 Ft ; 45.71 X 101.62x50.22x90.23x170.96x109.68 |
|
Size Total Text
|
140 X 101.62 Ft ; 45.71 X 101.62x50.22x90.23x170.96x109.68|under 1/2 Acre |
|
Zoning Description
|
R1-9 |
Rooms
| Level |
Type |
Length |
Width |
Dimensions |
|
Lower Level |
Laundry Room |
4.25 m |
3.88 m |
4.25 m x 3.88 m |
|
Lower Level |
Family Room |
8.08 m |
7.83 m |
8.08 m x 7.83 m |
|
Main Level |
Foyer |
2.19 m |
1.58 m |
2.19 m x 1.58 m |
|
Main Level |
Living Room |
4.08 m |
5.76 m |
4.08 m x 5.76 m |
|
Main Level |
Sunroom |
2.64 m |
4.32 m |
2.64 m x 4.32 m |
|
Main Level |
Bedroom |
3.84 m |
3.07 m |
3.84 m x 3.07 m |
|
Main Level |
Bathroom |
2.11 m |
1.87 m |
2.11 m x 1.87 m |
|
Main Level |
Bedroom 2 |
3.08 m |
3.81 m |
3.08 m x 3.81 m |
|
Main Level |
Kitchen |
2.79 m |
7 m |
2.79 m x 7 m |
|
Main Level |
Dining Room |
3.74 m |
4.13 m |
3.74 m x 4.13 m |
|
Upper Level |
Primary Bedroom |
6.96 m |
6.31 m |
6.96 m x 6.31 m |
|
Upper Level |
Bathroom |
4.12 m |
1.73 m |
4.12 m x 1.73 m |
https://www.realtor.ca/real-estate/27215429/451-westmount-drive-london-south-c











































