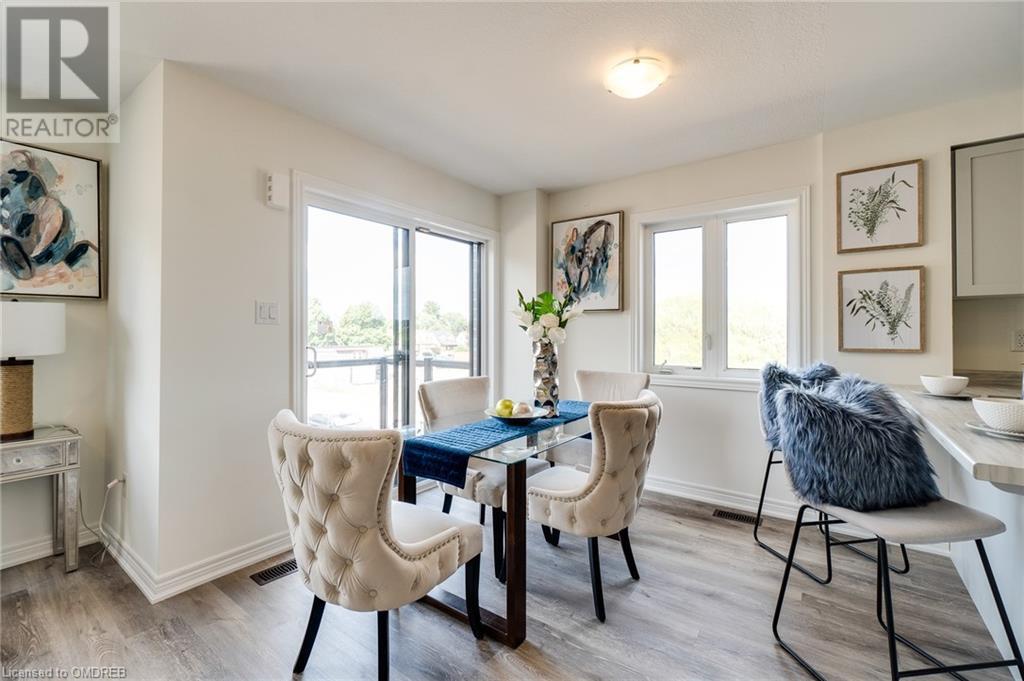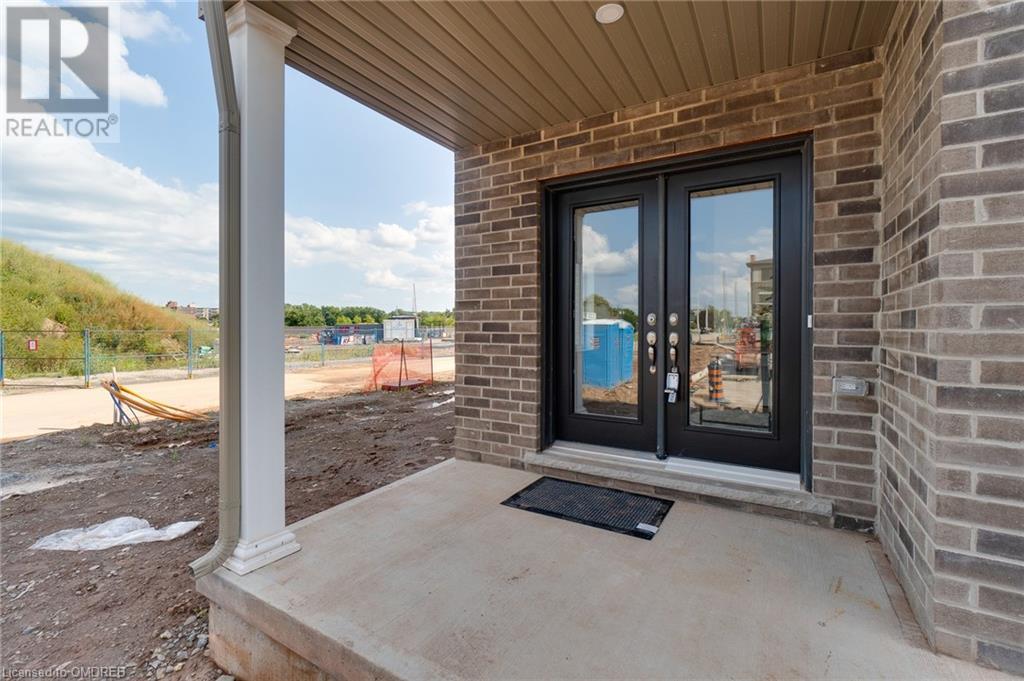36 Dryden Lane Unit# 110 Hamilton, Ontario L8H 0B5
$639,900Maintenance, Insurance, Parking
$96.33 Monthly
Maintenance, Insurance, Parking
$96.33 MonthlyCharming End Unit Townhome – Perfect for First-Time Buyers, Investors, and Downsizers! Discover a fantastic opportunity with this lovely end unit townhome featuring 3 bedrooms, 2 bathrooms, and convenient garage access from the main level. Bathed in gorgeous natural light, this home offers a welcoming and airy atmosphere. The second level is carpet-free, boasting a terrific layout that includes a spacious living room, a convenient 2-piece bath, a laundry closet, and a generous eat-in kitchen with modern cabinetry and stainless steel appliances. Ascend to the third level to find three comfortable bedrooms and a beautifully designed 4-piece bathroom with elegant features. The main level provides access to the yard and offers a versatile space perfect for an office or games room. Move right in and enjoy the comfort and style of this well-appointed townhome. Come for a visit – it truly feels like home! Conveniently located near the Redhill Expressway and QEW, across the street from Roxborough Park, and close to all amenities. Room sizes approximate. (id:59646)
Property Details
| MLS® Number | 40629309 |
| Property Type | Single Family |
| Amenities Near By | Golf Nearby, Park, Place Of Worship, Public Transit, Schools |
| Community Features | Community Centre |
| Equipment Type | Water Heater |
| Features | Paved Driveway |
| Parking Space Total | 2 |
| Rental Equipment Type | Water Heater |
Building
| Bathroom Total | 2 |
| Bedrooms Above Ground | 3 |
| Bedrooms Total | 3 |
| Appliances | Dishwasher, Dryer, Refrigerator, Washer |
| Architectural Style | 3 Level |
| Basement Type | None |
| Constructed Date | 2024 |
| Construction Style Attachment | Attached |
| Cooling Type | Central Air Conditioning |
| Exterior Finish | Brick, Vinyl Siding |
| Foundation Type | Poured Concrete |
| Half Bath Total | 1 |
| Heating Fuel | Natural Gas |
| Heating Type | Forced Air |
| Stories Total | 3 |
| Size Interior | 1505 Sqft |
| Type | Row / Townhouse |
| Utility Water | Municipal Water |
Parking
| Attached Garage |
Land
| Acreage | No |
| Land Amenities | Golf Nearby, Park, Place Of Worship, Public Transit, Schools |
| Sewer | Municipal Sewage System |
| Size Depth | 80 Ft |
| Size Frontage | 21 Ft |
| Size Total Text | Under 1/2 Acre |
| Zoning Description | D6 |
Rooms
| Level | Type | Length | Width | Dimensions |
|---|---|---|---|---|
| Second Level | Primary Bedroom | 12'4'' x 11'7'' | ||
| Second Level | Dinette | 9'6'' x 7'1'' | ||
| Second Level | Kitchen | 9'2'' x 7'5'' | ||
| Second Level | 2pc Bathroom | 6'2'' x 8'0'' | ||
| Second Level | Living Room | 12'4'' x 11'3'' | ||
| Third Level | 4pc Bathroom | 9'9'' x 9'5'' | ||
| Third Level | Bedroom | 10'5'' x 10'7'' | ||
| Third Level | Bedroom | 9'10'' x 7'2'' | ||
| Main Level | Utility Room | 4'5'' x 5'6'' | ||
| Main Level | Office | 11'7'' x 6'8'' |
https://www.realtor.ca/real-estate/27251862/36-dryden-lane-unit-110-hamilton
Interested?
Contact us for more information
































