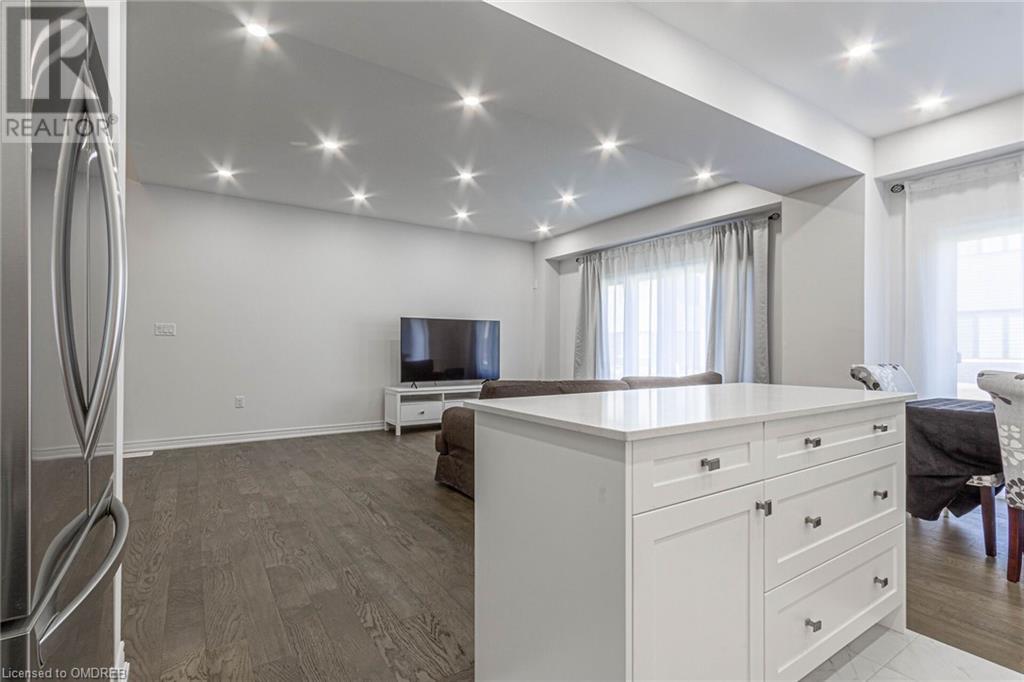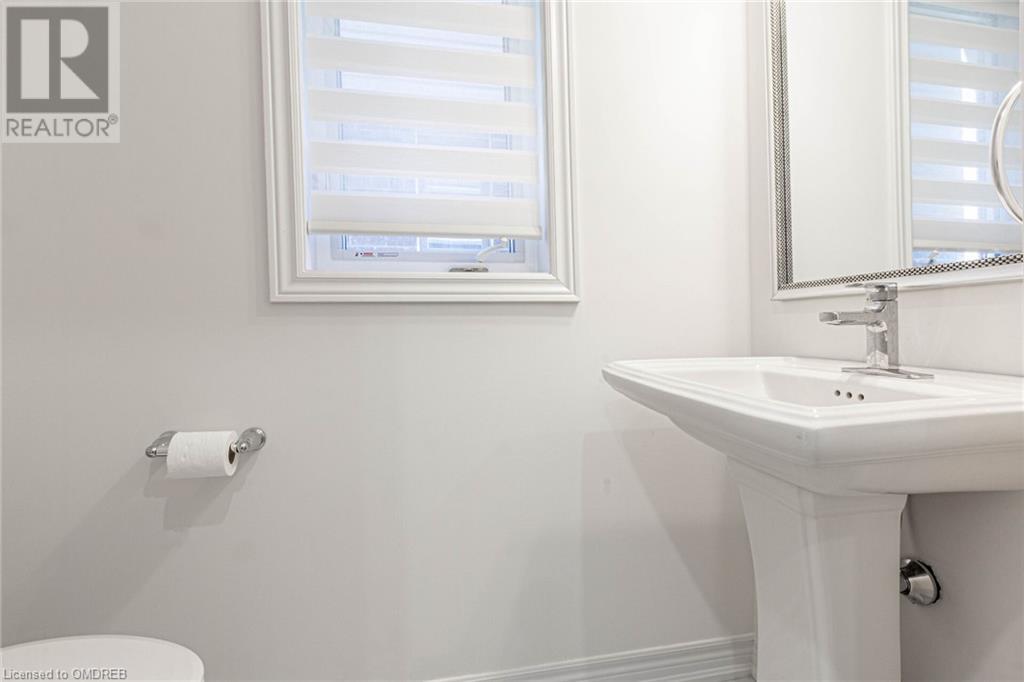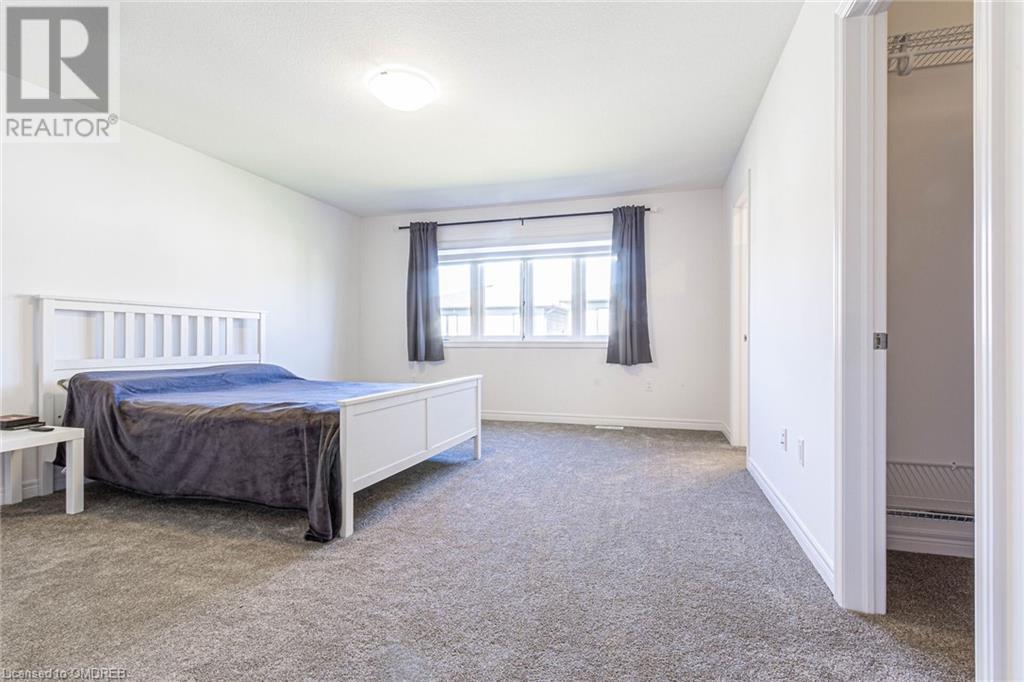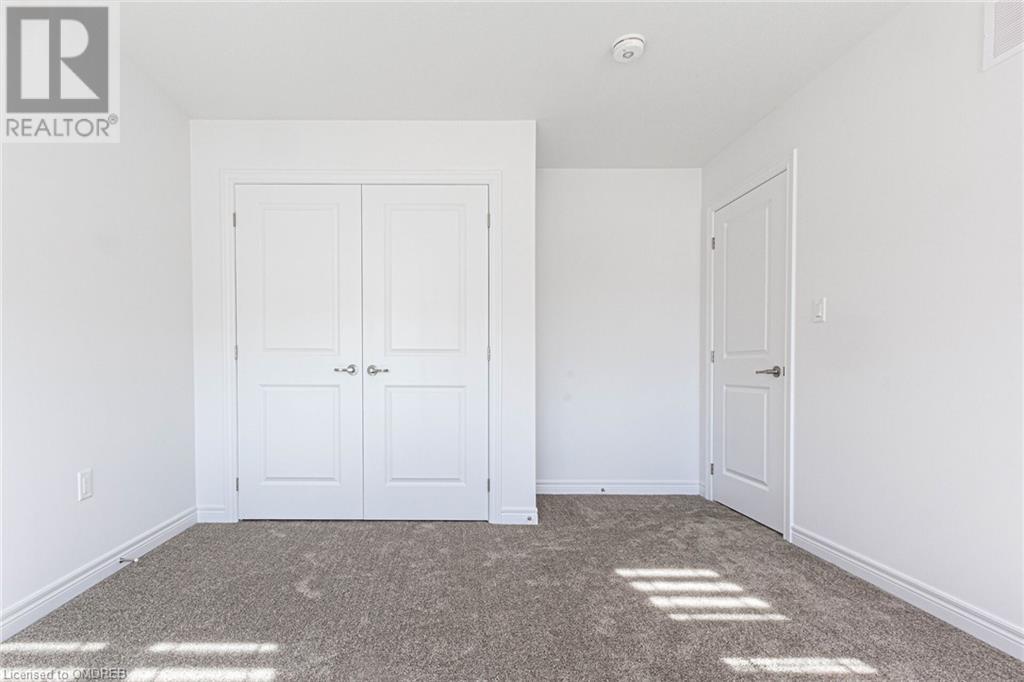10 Broddy Avenue Brantford, Ontario L3T 0V2
3 Bedroom
3 Bathroom
1881 sqft
2 Level
Central Air Conditioning
Forced Air
$899,800
Welcome to this Executive Losani built Detached House and make it your home! Better than new, East exposure with tons of light and warmth. The house feels spacious and bright with Open Concept, 9-foot ceiling Main Floor, Gleaning Engineered Hrdwd, LED Spot Lights, High-end S/S Appliances, Frond Load Washer and Dryer, Central Vac, Garage Door Opener with Remote control. (id:59646)
Property Details
| MLS® Number | 40645281 |
| Property Type | Single Family |
| Equipment Type | Water Heater |
| Features | Automatic Garage Door Opener |
| Parking Space Total | 4 |
| Rental Equipment Type | Water Heater |
Building
| Bathroom Total | 3 |
| Bedrooms Above Ground | 3 |
| Bedrooms Total | 3 |
| Appliances | Central Vacuum, Dishwasher, Dryer, Refrigerator, Stove, Washer, Microwave Built-in, Window Coverings, Garage Door Opener |
| Architectural Style | 2 Level |
| Basement Development | Unfinished |
| Basement Type | Full (unfinished) |
| Construction Style Attachment | Detached |
| Cooling Type | Central Air Conditioning |
| Exterior Finish | Brick, Metal |
| Foundation Type | Poured Concrete |
| Half Bath Total | 1 |
| Heating Fuel | Natural Gas |
| Heating Type | Forced Air |
| Stories Total | 2 |
| Size Interior | 1881 Sqft |
| Type | House |
| Utility Water | Municipal Water |
Parking
| Attached Garage |
Land
| Acreage | No |
| Sewer | Municipal Sewage System |
| Size Depth | 98 Ft |
| Size Frontage | 33 Ft |
| Size Total Text | Under 1/2 Acre |
| Zoning Description | R1d-6 |
Rooms
| Level | Type | Length | Width | Dimensions |
|---|---|---|---|---|
| Second Level | 4pc Bathroom | Measurements not available | ||
| Second Level | Full Bathroom | Measurements not available | ||
| Second Level | Laundry Room | 10'1'' x 5'0'' | ||
| Second Level | Bedroom | 11'4'' x 13'9'' | ||
| Second Level | Bedroom | 13'1'' x 9'9'' | ||
| Second Level | Primary Bedroom | 14'8'' x 17'1'' | ||
| Main Level | 2pc Bathroom | Measurements not available | ||
| Main Level | Dining Room | 13'10'' x 11'6'' | ||
| Main Level | Living Room | 13'10'' x 13'1'' | ||
| Main Level | Breakfast | 9'8'' x 8'8'' | ||
| Main Level | Kitchen | 10'3'' x 9'8'' |
https://www.realtor.ca/real-estate/27398910/10-broddy-avenue-brantford
Interested?
Contact us for more information





































