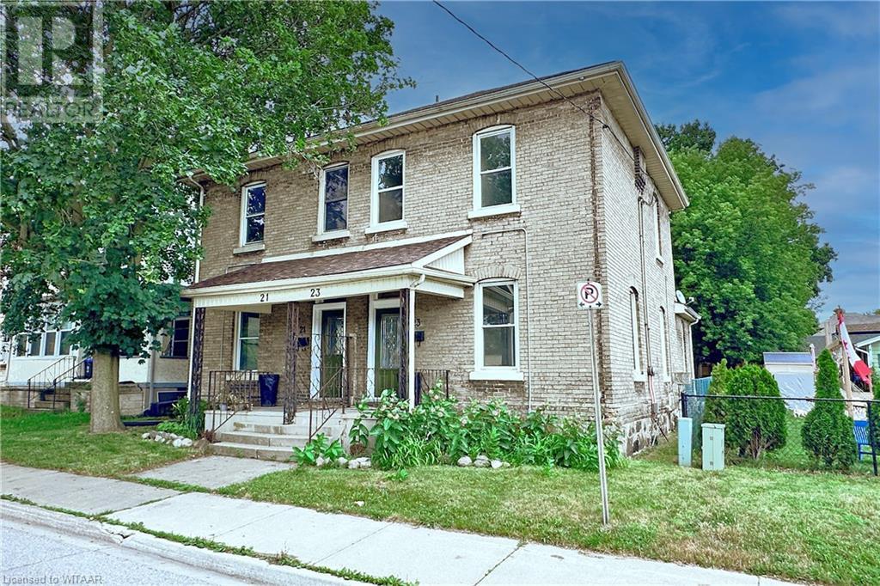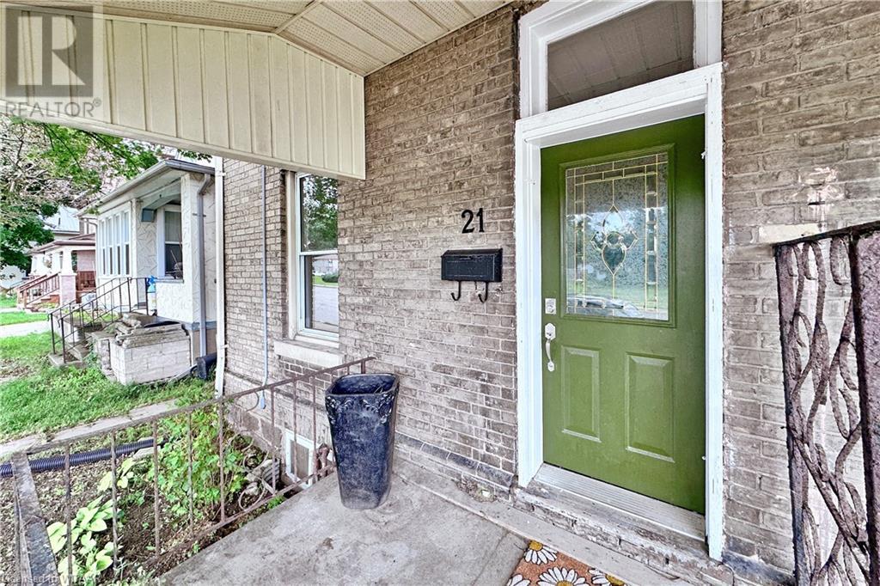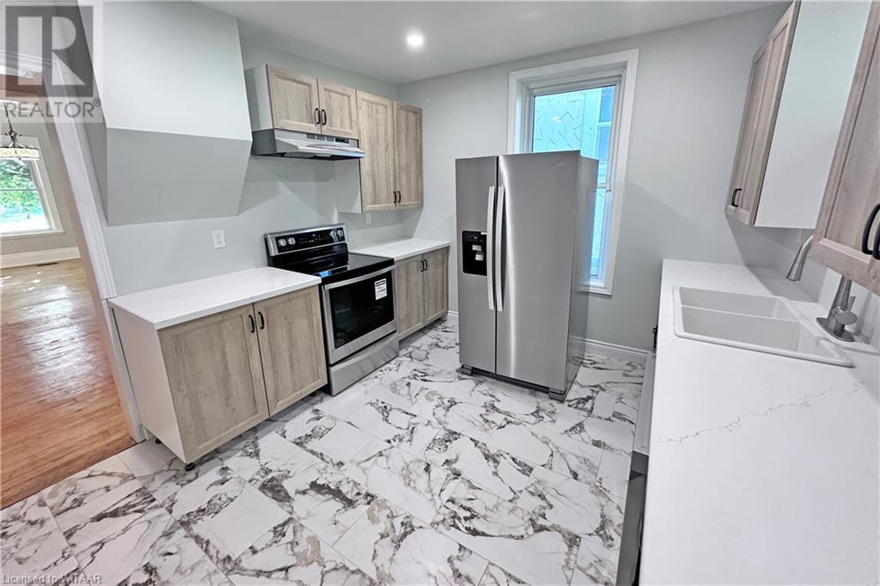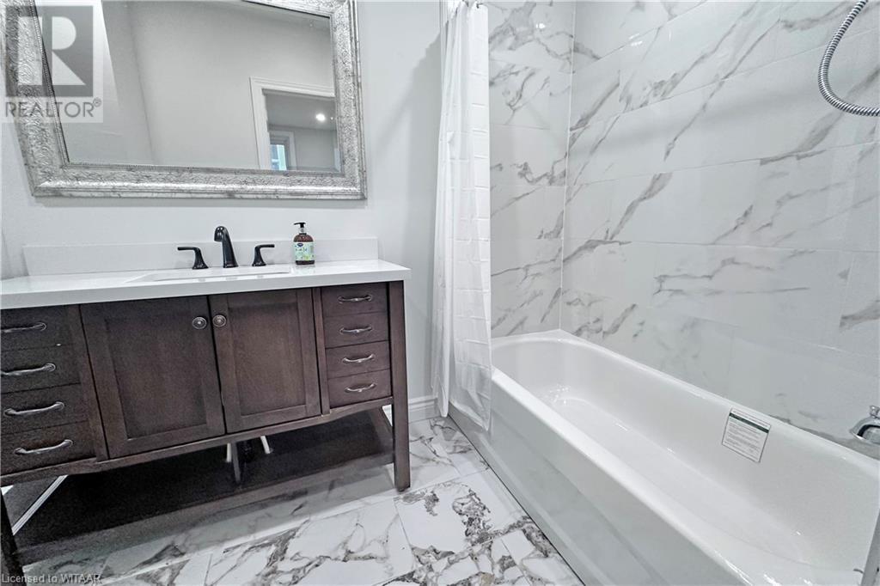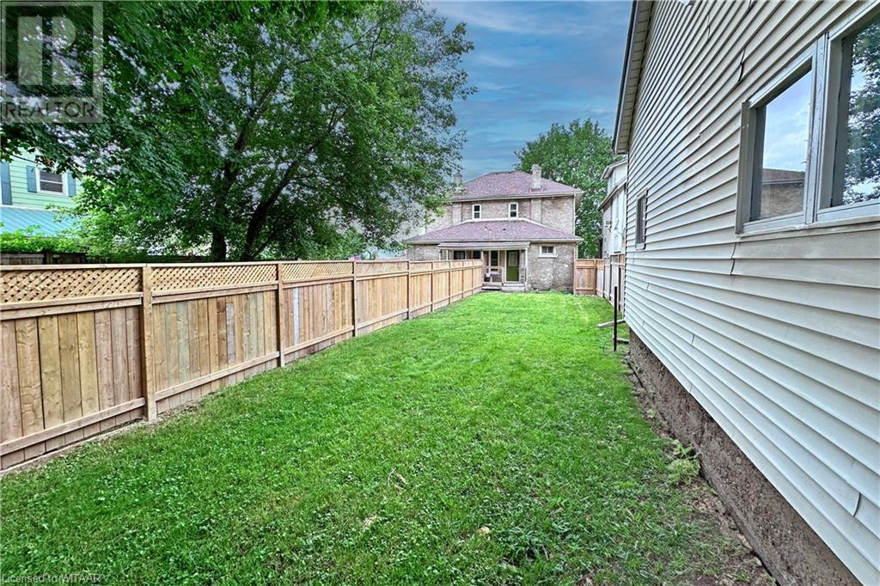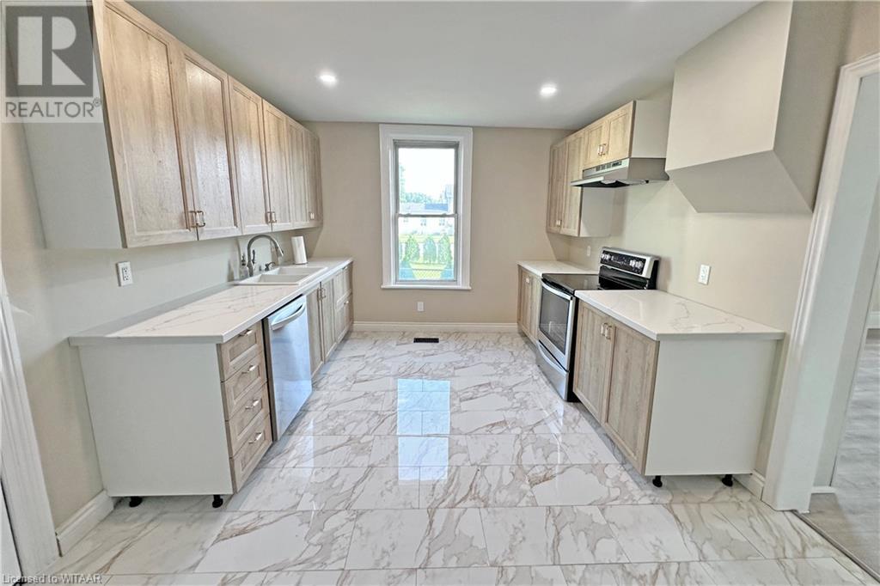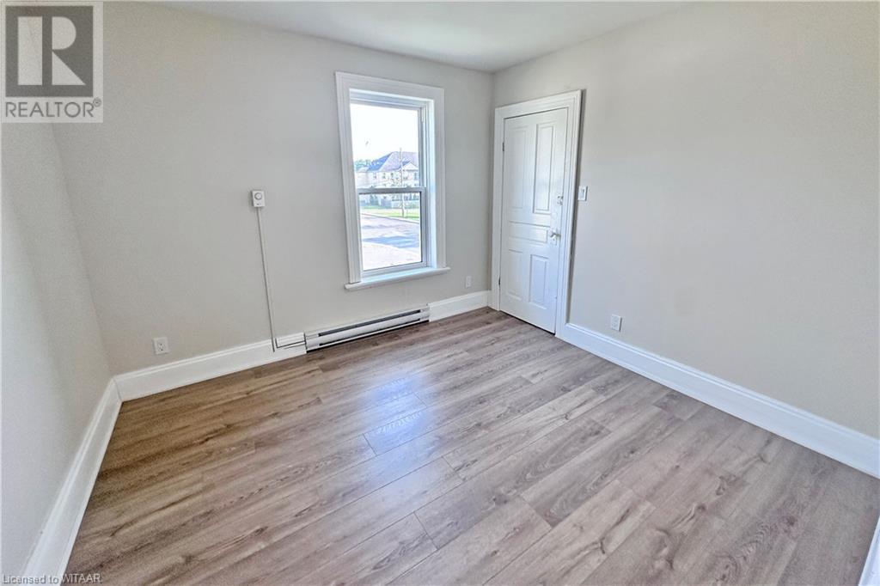6 Bedroom
2 Bathroom
2294 sqft
2 Level
None
Baseboard Heaters, Forced Air
$680,000
Both sides currently rented. Great location for operating a home business at this ideal location, or just adding this duplex to your portfolio for investment purposes. These units are turn-key and located minutes from Woodstock's downtown core, with numerous shops and restaurants. Recent renovations on these units include some new laminate flooring, refinishing of flooring, new concrete floors in the basement, new kitchens (including appliances), new bathrooms, pot lights, newer exterior doors, a new furnace in 2023, and new garage doors with auto openers. This property also features an easy-to-access double-car garage located off Hay Lane. Located minutes from the 401 and 403 making commuting to our little city a breeze! Units each have 100 amp service with breakers. income yearly is 31,050. (id:59646)
Property Details
|
MLS® Number
|
40625527 |
|
Property Type
|
Single Family |
|
Amenities Near By
|
Hospital, Place Of Worship, Public Transit, Schools, Shopping |
|
Communication Type
|
High Speed Internet |
|
Equipment Type
|
Water Heater |
|
Features
|
Crushed Stone Driveway, Automatic Garage Door Opener |
|
Parking Space Total
|
2 |
|
Rental Equipment Type
|
Water Heater |
|
Structure
|
Porch |
Building
|
Bathroom Total
|
2 |
|
Bedrooms Above Ground
|
6 |
|
Bedrooms Total
|
6 |
|
Appliances
|
Dishwasher, Dryer, Refrigerator, Stove, Water Meter, Washer, Garage Door Opener |
|
Architectural Style
|
2 Level |
|
Basement Development
|
Unfinished |
|
Basement Type
|
Partial (unfinished) |
|
Constructed Date
|
1890 |
|
Construction Style Attachment
|
Detached |
|
Cooling Type
|
None |
|
Exterior Finish
|
Brick |
|
Fire Protection
|
Smoke Detectors |
|
Foundation Type
|
Stone |
|
Heating Fuel
|
Natural Gas |
|
Heating Type
|
Baseboard Heaters, Forced Air |
|
Stories Total
|
2 |
|
Size Interior
|
2294 Sqft |
|
Type
|
House |
|
Utility Water
|
Municipal Water |
Parking
Land
|
Access Type
|
Road Access, Highway Nearby |
|
Acreage
|
No |
|
Fence Type
|
Partially Fenced |
|
Land Amenities
|
Hospital, Place Of Worship, Public Transit, Schools, Shopping |
|
Sewer
|
Municipal Sewage System |
|
Size Depth
|
132 Ft |
|
Size Frontage
|
43 Ft |
|
Size Total Text
|
Under 1/2 Acre |
|
Zoning Description
|
R2 |
Rooms
| Level |
Type |
Length |
Width |
Dimensions |
|
Second Level |
3pc Bathroom |
|
|
9'5'' x 2'11'' |
|
Second Level |
Bedroom |
|
|
11'1'' x 10'4'' |
|
Second Level |
Bedroom |
|
|
12'0'' x 8'5'' |
|
Second Level |
Bedroom |
|
|
12'0'' x 8'5'' |
|
Second Level |
Bedroom |
|
|
10'7'' x 9'8'' |
|
Second Level |
Bedroom |
|
|
11'7'' x 8'2'' |
|
Second Level |
Bedroom |
|
|
12'1'' x 8'6'' |
|
Main Level |
Kitchen |
|
|
17'5'' x 11'8'' |
|
Main Level |
Living Room |
|
|
15'4'' x 13'9'' |
|
Main Level |
Dining Room |
|
|
12'4'' x 11'11'' |
|
Main Level |
Foyer |
|
|
15'9'' x 4'7'' |
|
Main Level |
4pc Bathroom |
|
|
11'2'' x 5'1'' |
|
Main Level |
Kitchen |
|
|
13'1'' x 11'2'' |
|
Main Level |
Living Room |
|
|
15'4'' x 13'9'' |
|
Main Level |
Dining Room |
|
|
12'6'' x 12'3'' |
|
Main Level |
Foyer |
|
|
16'0'' x 4'8'' |
Utilities
|
Cable
|
Available |
|
Electricity
|
Available |
|
Natural Gas
|
Available |
https://www.realtor.ca/real-estate/27217314/21-23-mill-street-woodstock

