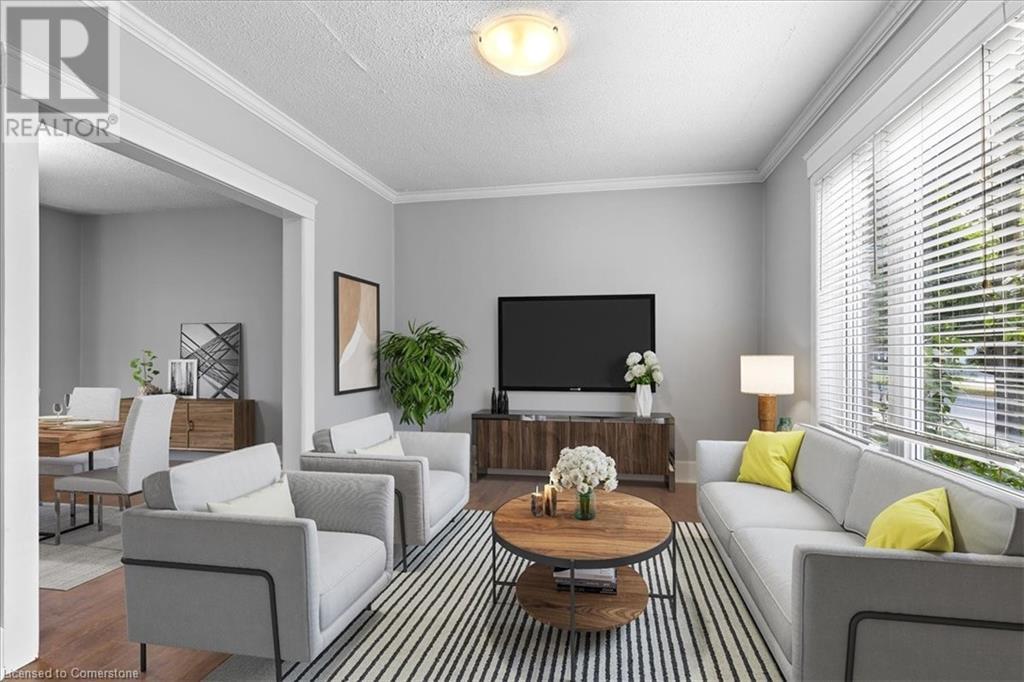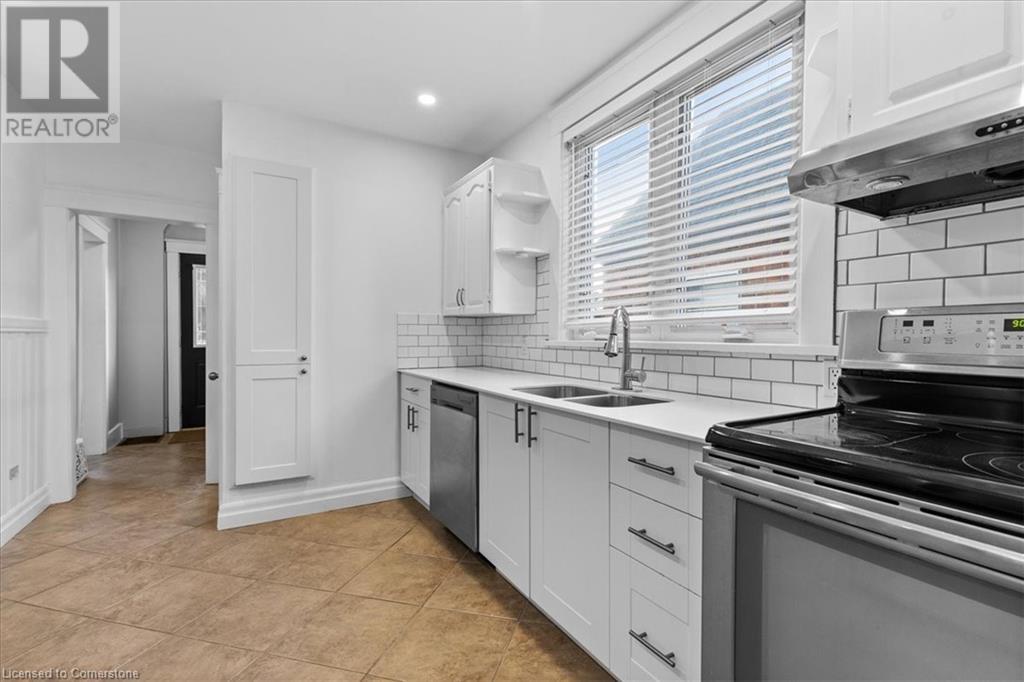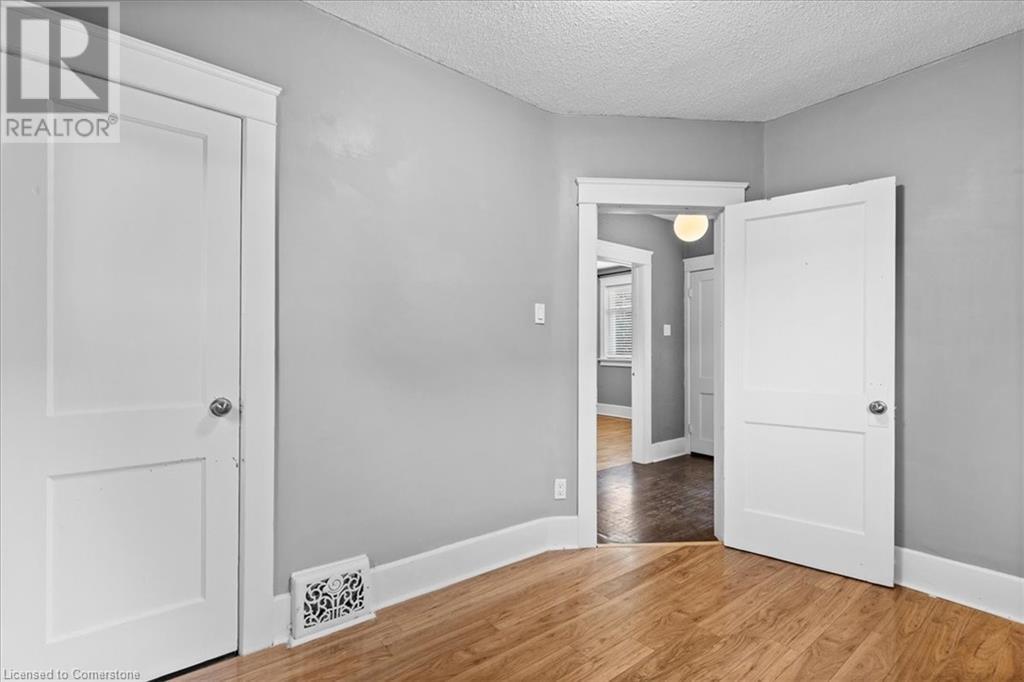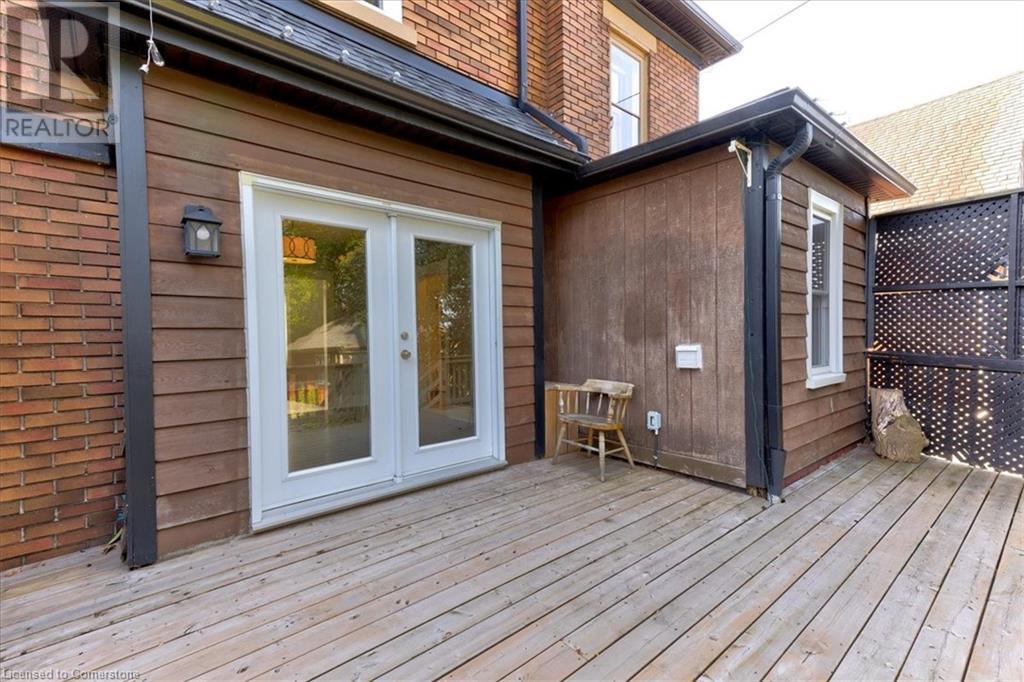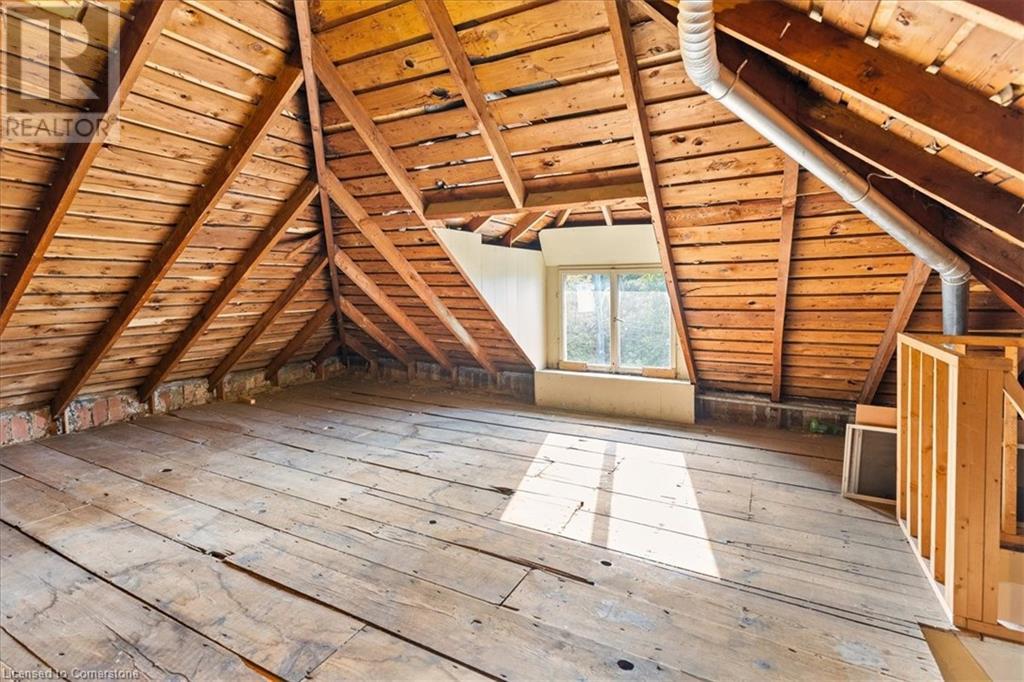3 Bedroom
1 Bathroom
1198.16 sqft
Central Air Conditioning
Forced Air
$699,000
Welcome to 12 Onward, a delightful 3-bedroom detached home nestled in the heart of the vibrant East Ward. Full of character, this home sits on a picturesque boulevard lined with mature trees, offering a warm and inviting atmosphere. The side entrance presents an opportunity for a potential basement suite, while the rear walk-out leads to a newly-built deck, perfect for outdoor entertaining. With ample parking, including a detached garage, and a spacious fenced backyard, this property is ideal for family living. Inside, the home is bathed in natural light and boasts charming hardwood floors, fresh paint, a stylish new stair runner, central air conditioning, and the convenience of main-floor laundry. Located on a family-friendly street with top-tier walkability, you'll enjoy easy access to the ION LRT, downtown Kitchener (DTK), trendy cafes, local shopping, and the farmers market. Cultural hubs like The AUD are nearby, as are Sheppard and Cameron Heights high schools, making this a great location for families. For commuters, nearby highways offer convenient access, and golf enthusiasts will appreciate the proximity to Rockway Golf Course. The neighbouring property at 8 Onward Ave. is also available for sale, offering a rare chance to own two adjacent homes—perfect for multi-generational living or future development potential. (id:59646)
Property Details
|
MLS® Number
|
40644842 |
|
Property Type
|
Single Family |
|
Amenities Near By
|
Park, Schools |
|
Parking Space Total
|
4 |
Building
|
Bathroom Total
|
1 |
|
Bedrooms Above Ground
|
3 |
|
Bedrooms Total
|
3 |
|
Appliances
|
Dishwasher, Dryer, Microwave, Refrigerator, Stove, Washer, Window Coverings |
|
Basement Development
|
Finished |
|
Basement Type
|
Full (finished) |
|
Construction Style Attachment
|
Detached |
|
Cooling Type
|
Central Air Conditioning |
|
Exterior Finish
|
Brick |
|
Heating Fuel
|
Natural Gas |
|
Heating Type
|
Forced Air |
|
Stories Total
|
3 |
|
Size Interior
|
1198.16 Sqft |
|
Type
|
House |
|
Utility Water
|
Municipal Water |
Parking
Land
|
Acreage
|
No |
|
Land Amenities
|
Park, Schools |
|
Sewer
|
Municipal Sewage System |
|
Size Depth
|
115 Ft |
|
Size Frontage
|
35 Ft |
|
Size Total Text
|
Under 1/2 Acre |
|
Zoning Description
|
R5 |
Rooms
| Level |
Type |
Length |
Width |
Dimensions |
|
Second Level |
Bedroom |
|
|
17'6'' x 11'6'' |
|
Second Level |
4pc Bathroom |
|
|
Measurements not available |
|
Second Level |
Bedroom |
|
|
11'2'' x 8'2'' |
|
Second Level |
Primary Bedroom |
|
|
11'2'' x 12'9'' |
|
Basement |
Cold Room |
|
|
7'5'' x 6'11'' |
|
Basement |
Utility Room |
|
|
22'10'' x 10'6'' |
|
Basement |
Recreation Room |
|
|
20'0'' x 9'8'' |
|
Main Level |
Laundry Room |
|
|
7'0'' x 6'9'' |
|
Main Level |
Dining Room |
|
|
12'8'' x 13'3'' |
|
Main Level |
Kitchen |
|
|
10'4'' x 14'6'' |
|
Main Level |
Living Room |
|
|
10'8'' x 14'1'' |
https://www.realtor.ca/real-estate/27399982/12-onward-avenue-kitchener




