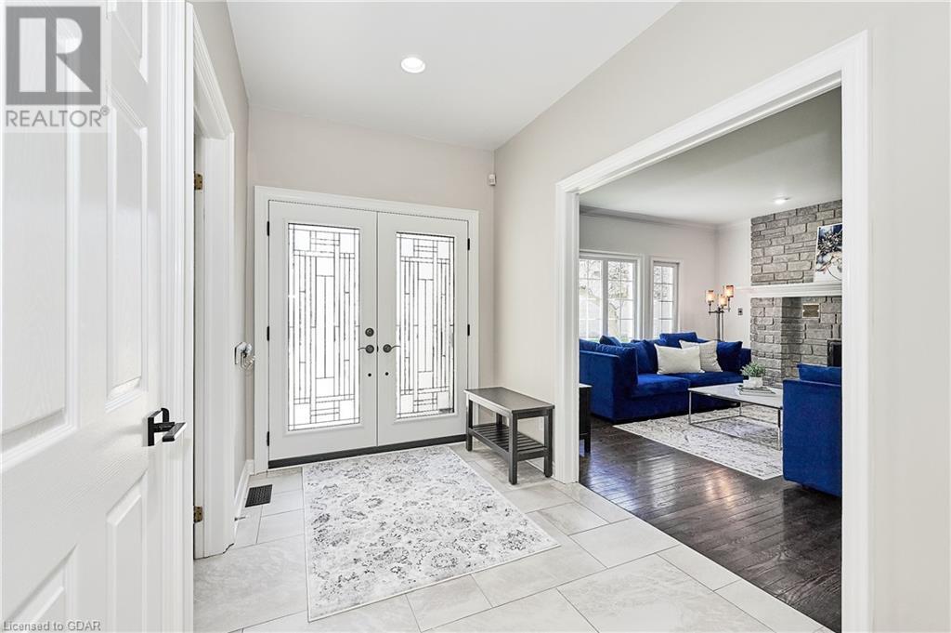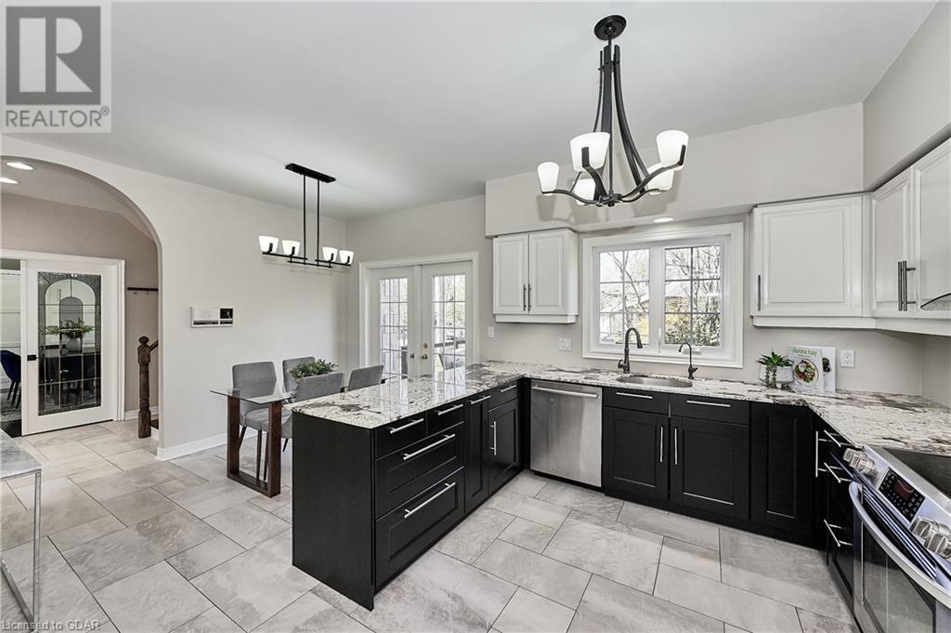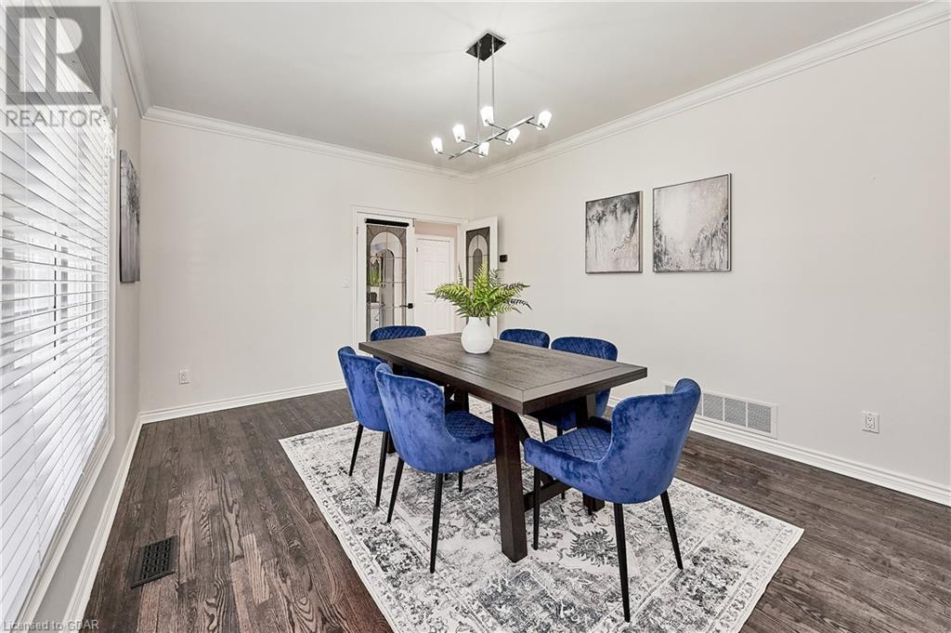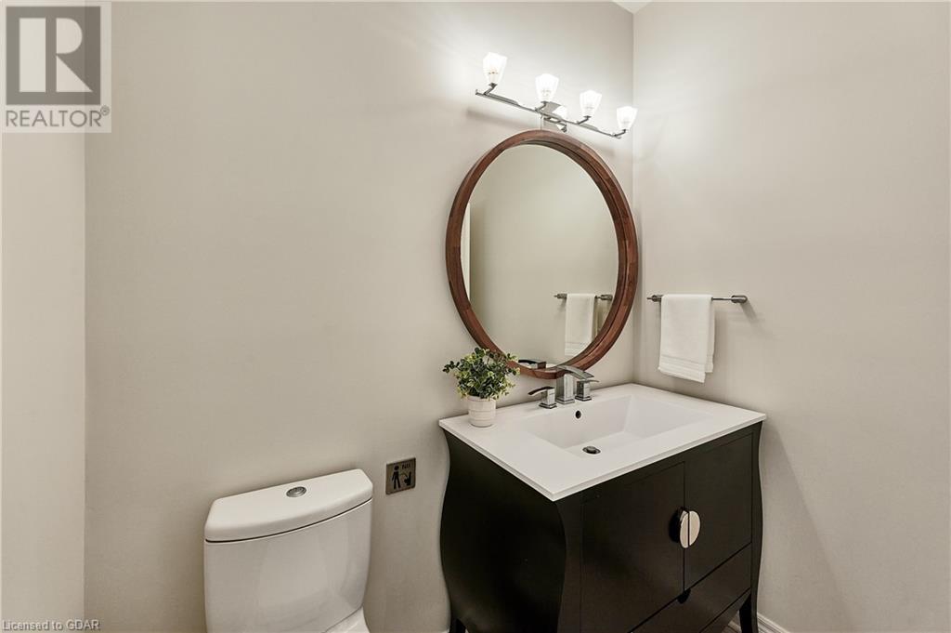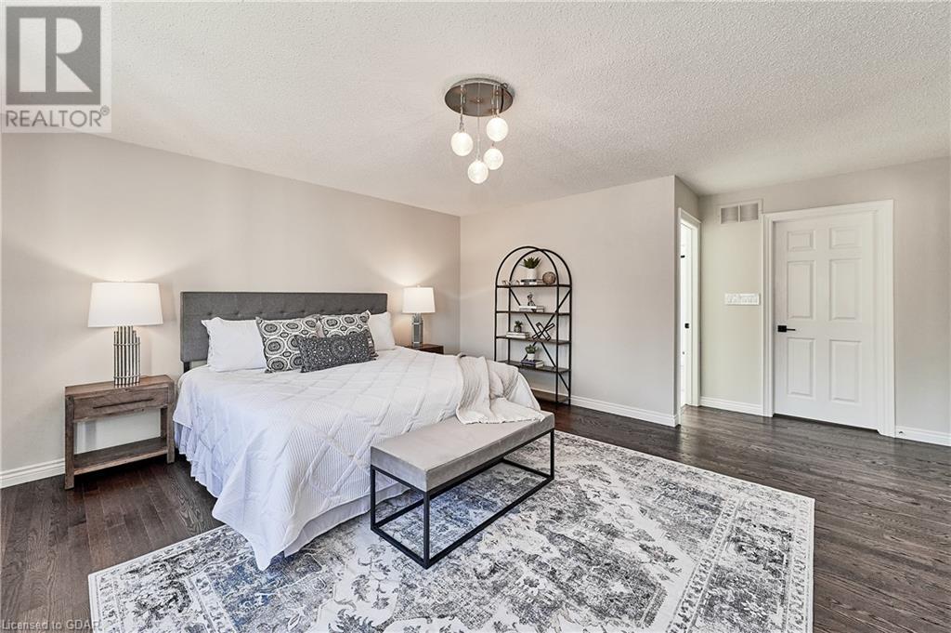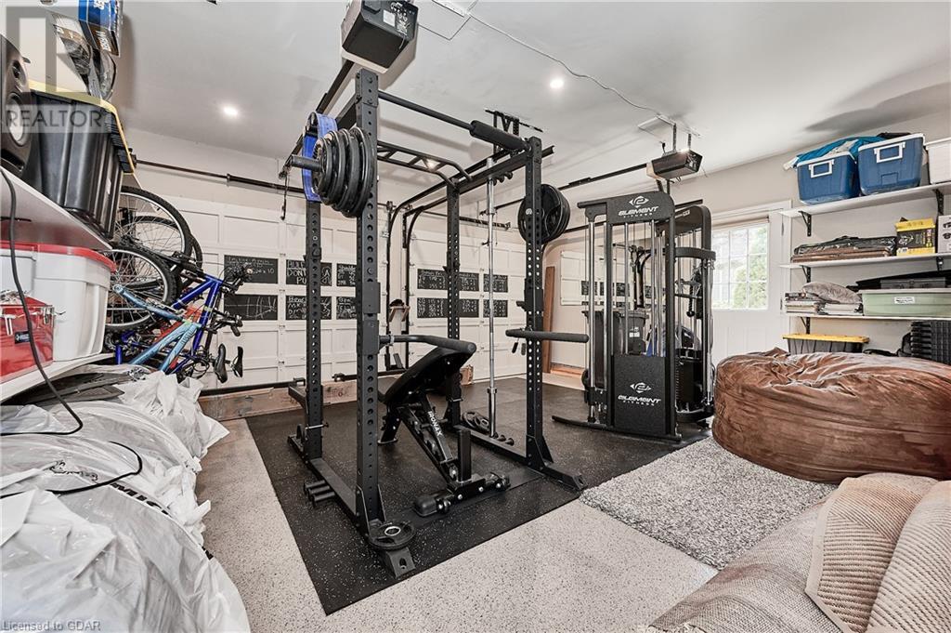25 Manor Park Crescent Unit# 7 Guelph, Ontario N1G 1A2
$1,399,999Maintenance, Insurance, Landscaping, Other, See Remarks, Property Management, Parking
$1,128.72 Monthly
Maintenance, Insurance, Landscaping, Other, See Remarks, Property Management, Parking
$1,128.72 MonthlyDiscover the hidden gem of historic manor park, an exclusive neighborhood where you’ll enjoy the benefits of being in the heart of the city while living on a 3.6 acre private estate. This exceptional residence offers the elegance and craftsmanship that have defined the area since 1857. Experience timeless luxury as you step into nearly 2,600 square feet of meticulously designed living space perfect for relaxation and entertaining. This stunning 3-bedroom, 4-bathroom home, which has been lovingly maintained by just two owners since its 1992 construction, is a testament to quality and care. Each of the three expansive bedrooms features a private en-suite bathroom, including a master bath that offers a spa-like retreat. The updated kitchen is a chef’s dream, featuring gorgeous granite countertops, large format porcelain tiles, and a premium Kinetico K5 water system. The inviting living room, complete with a grand stone fireplace, sets the stage for cozy gatherings, while the dedicated dining room and upper-level showcase beautiful dark oak hardwood floors. The home’s pristine stone exterior and vibrant gardens create a picturesque setting, perfect for both relaxation and outdoor entertaining. Relax in your tranquil backyard, or take in the sunset from your new glass and red cedar deck. Leave your cars in the epoxy coated, temperature-controlled garage and set off on foot to explore the scenic river trails right from your front door. Whether you’re savoring a quiet morning coffee or heading downtown for a delightful evening with friends, everything is within easy reach. Experience luxury without the hassle. Living in Manor Park offers the perks of upscale condominium living without the maintenance concerns. Every detail, from the windows, to the roofing and the landscaping, is meticulously maintained. Enjoy exclusive amenities like a private tennis court, all within a highly-prized community known for its desirability. Book your tour today! (id:59646)
Property Details
| MLS® Number | 40640722 |
| Property Type | Single Family |
| Amenities Near By | Park, Schools, Shopping |
| Communication Type | High Speed Internet |
| Community Features | Quiet Area |
| Equipment Type | Rental Water Softener, Water Heater |
| Features | Cul-de-sac, Conservation/green Belt, Balcony, Skylight, Automatic Garage Door Opener |
| Parking Space Total | 6 |
| Rental Equipment Type | Rental Water Softener, Water Heater |
| Structure | Tennis Court |
Building
| Bathroom Total | 4 |
| Bedrooms Above Ground | 3 |
| Bedrooms Total | 3 |
| Appliances | Central Vacuum, Dishwasher, Dryer, Freezer, Refrigerator, Water Meter, Water Softener, Water Purifier, Washer, Range - Gas, Hood Fan, Window Coverings, Garage Door Opener |
| Architectural Style | 2 Level |
| Basement Development | Unfinished |
| Basement Type | Crawl Space (unfinished) |
| Constructed Date | 1992 |
| Construction Style Attachment | Detached |
| Cooling Type | Central Air Conditioning |
| Exterior Finish | Stone |
| Fire Protection | Smoke Detectors, Alarm System |
| Fireplace Fuel | Wood |
| Fireplace Present | Yes |
| Fireplace Total | 1 |
| Fireplace Type | Other - See Remarks |
| Half Bath Total | 1 |
| Heating Fuel | Natural Gas |
| Heating Type | Forced Air |
| Stories Total | 2 |
| Size Interior | 2563 Sqft |
| Type | House |
| Utility Water | Municipal Water |
Parking
| Attached Garage | |
| Visitor Parking |
Land
| Acreage | No |
| Land Amenities | Park, Schools, Shopping |
| Landscape Features | Lawn Sprinkler |
| Sewer | Municipal Sewage System |
| Size Total | 0|under 1/2 Acre |
| Size Total Text | 0|under 1/2 Acre |
| Zoning Description | R4a-4 |
Rooms
| Level | Type | Length | Width | Dimensions |
|---|---|---|---|---|
| Second Level | Full Bathroom | Measurements not available | ||
| Second Level | Primary Bedroom | 18'9'' x 16'2'' | ||
| Second Level | 4pc Bathroom | Measurements not available | ||
| Second Level | Bedroom | 11'10'' x 18'5'' | ||
| Second Level | 4pc Bathroom | Measurements not available | ||
| Second Level | Bedroom | 15'10'' x 18'4'' | ||
| Main Level | Utility Room | 4'8'' x 4'6'' | ||
| Main Level | Living Room | 13'8'' x 16'2'' | ||
| Main Level | Laundry Room | 6'6'' x 6'1'' | ||
| Main Level | Kitchen | 11'9'' x 10'3'' | ||
| Main Level | Foyer | 9'9'' x 6'8'' | ||
| Main Level | Dining Room | 11'11'' x 16'6'' | ||
| Main Level | Breakfast | 11'9'' x 8'2'' | ||
| Main Level | 2pc Bathroom | Measurements not available |
Utilities
| Cable | Available |
| Electricity | Available |
| Natural Gas | Available |
| Telephone | Available |
https://www.realtor.ca/real-estate/27363782/25-manor-park-crescent-unit-7-guelph
Interested?
Contact us for more information










