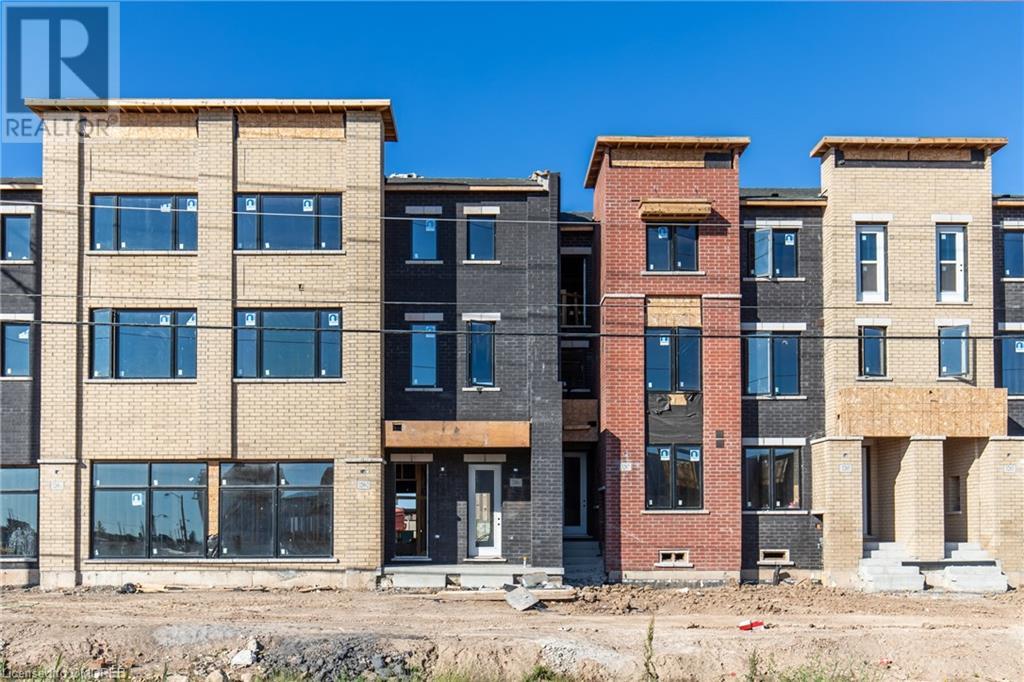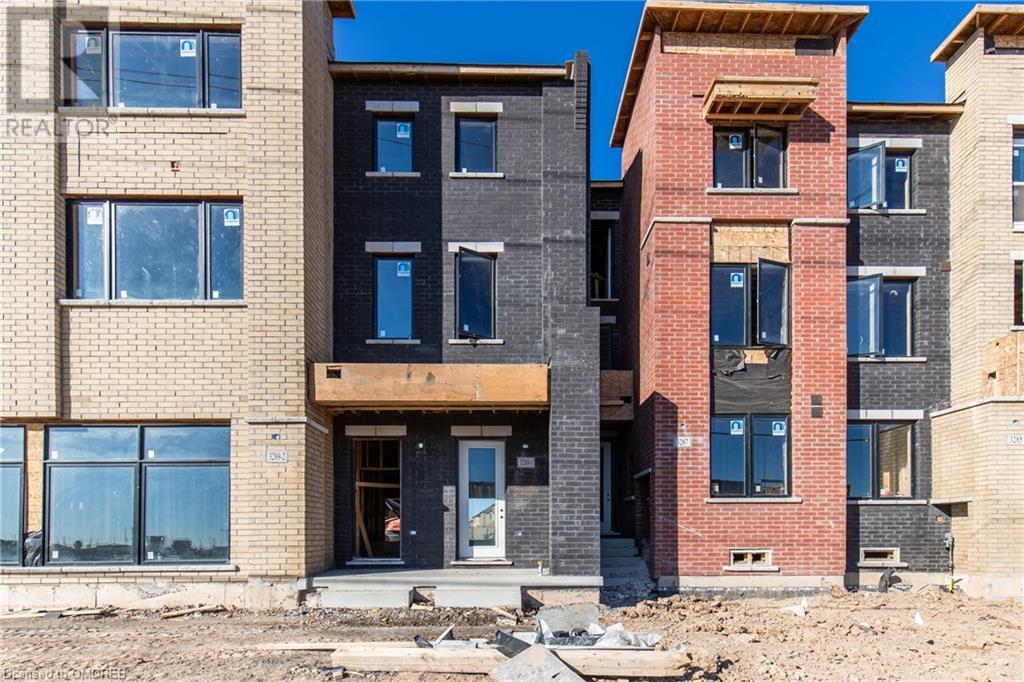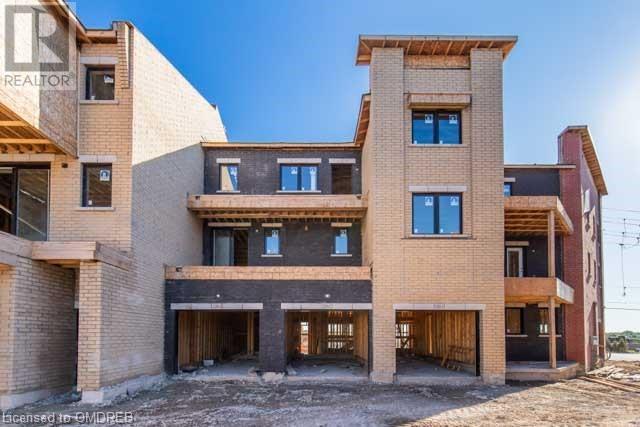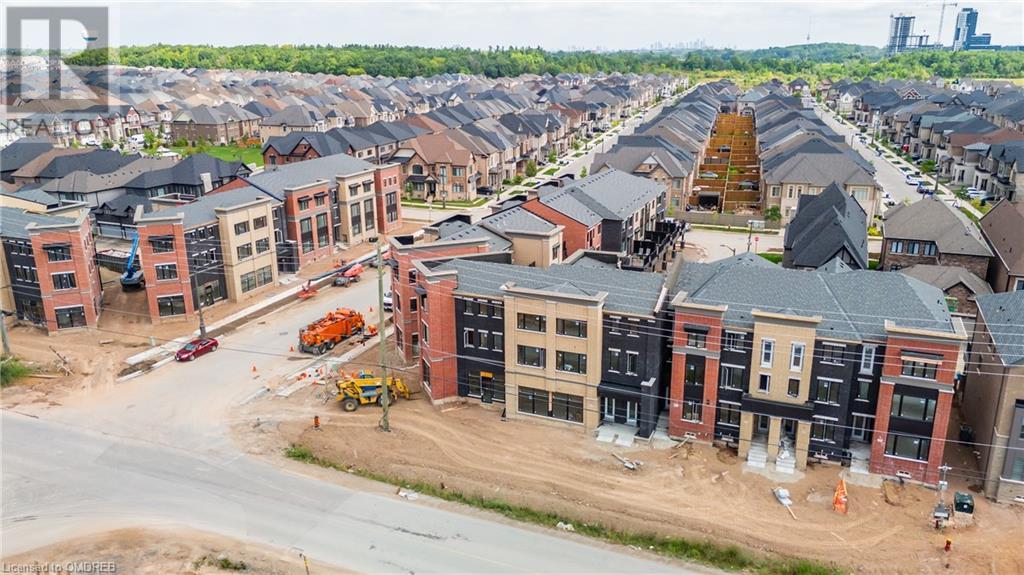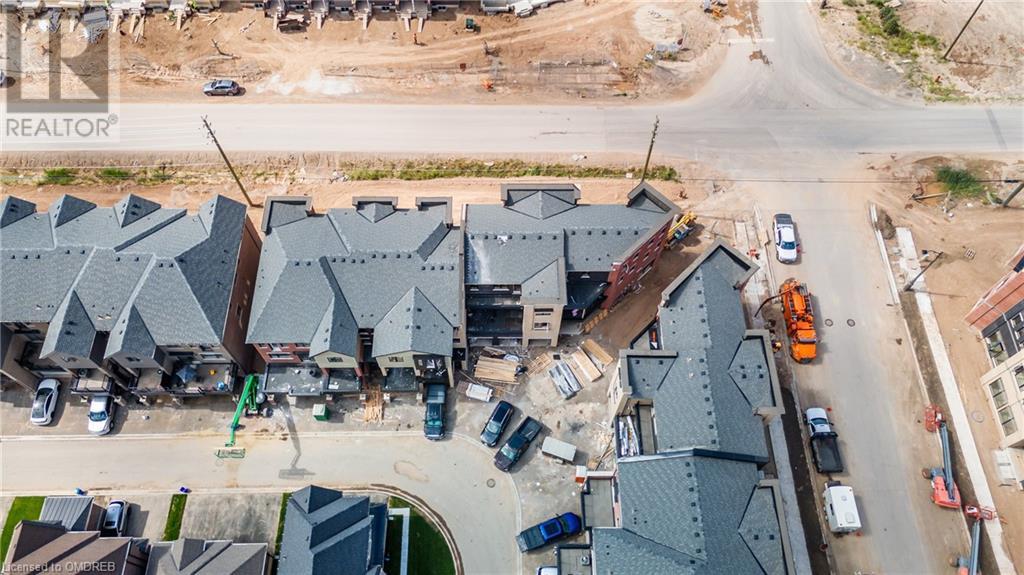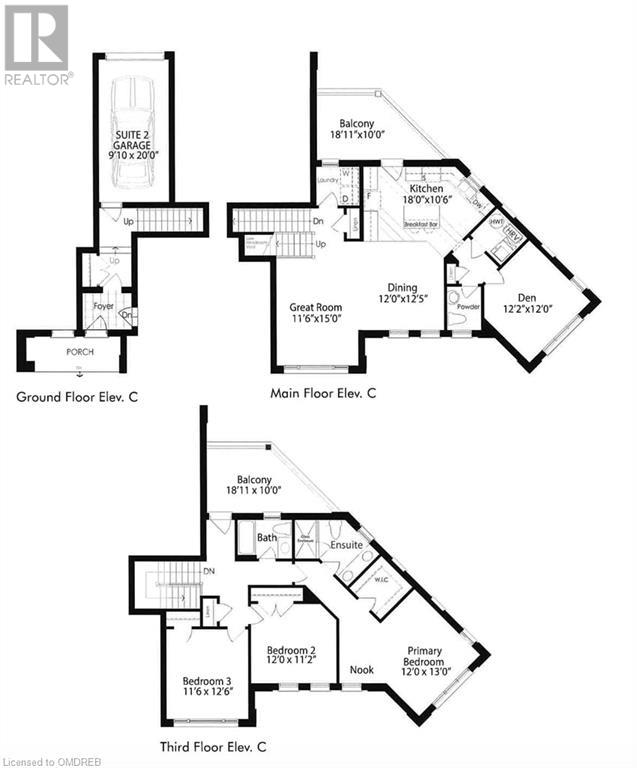6 Bedroom
6 Bathroom
5470 sqft
3 Level
Central Air Conditioning
Forced Air
$3,050,000
Rarely offered investment opportunity!!! One-of-a-kind! 3 in 1 Live/Work in Oakville. Unit 1: 2120 sq ft. 3 bedrooms plus den. 2.5 baths. 2 big balconies. One car garage + driveway parking. Unit 2: 2180 sq ft. 3 bedrooms plus den. 2.5 baths. 2 big balconies. One car garage + driveway parking. Unit 3: Commercial/Multi-Use (spans the width of both Townhouses) 1170 sq ft. One car garage plus driveway parking. This provides an excellent opportunity to live in one unit and generate income from the 2 other units. This is also perfect as a multi-generation home while generating additional income from the commercial space or using the commercial space for family business. With the very spacious and well-laid out townhomes, an equally appealing option is to generate income from the rental of the 3 separate units. This amazing property has a huge potential for future appreciation! Fantastic, easily accessible, and excellent location! ***Assignment Sale*** (id:59646)
Property Details
|
MLS® Number
|
40637727 |
|
Property Type
|
Single Family |
|
Amenities Near By
|
Playground |
|
Parking Space Total
|
6 |
Building
|
Bathroom Total
|
6 |
|
Bedrooms Above Ground
|
6 |
|
Bedrooms Total
|
6 |
|
Architectural Style
|
3 Level |
|
Basement Type
|
None |
|
Construction Style Attachment
|
Attached |
|
Cooling Type
|
Central Air Conditioning |
|
Exterior Finish
|
Other |
|
Half Bath Total
|
2 |
|
Heating Fuel
|
Natural Gas |
|
Heating Type
|
Forced Air |
|
Stories Total
|
3 |
|
Size Interior
|
5470 Sqft |
|
Type
|
Row / Townhouse |
|
Utility Water
|
Municipal Water |
Parking
Land
|
Acreage
|
No |
|
Land Amenities
|
Playground |
|
Sewer
|
Municipal Sewage System |
|
Size Total Text
|
Under 1/2 Acre |
|
Zoning Description
|
N/a |
Rooms
| Level |
Type |
Length |
Width |
Dimensions |
|
Third Level |
4pc Bathroom |
|
|
Measurements not available |
|
Third Level |
5pc Bathroom |
|
|
Measurements not available |
|
Third Level |
Bedroom |
|
|
12'2'' x 11'0'' |
|
Third Level |
Bedroom |
|
|
11'8'' x 10'0'' |
|
Third Level |
Primary Bedroom |
|
|
14'1'' x 12'0'' |
|
Third Level |
4pc Bathroom |
|
|
Measurements not available |
|
Third Level |
4pc Bathroom |
|
|
Measurements not available |
|
Third Level |
Bedroom |
|
|
12'6'' x 11'6'' |
|
Third Level |
Bedroom |
|
|
12'0'' x 11'2'' |
|
Third Level |
Primary Bedroom |
|
|
13'0'' x 12'0'' |
|
Lower Level |
Workshop |
|
|
Measurements not available |
|
Main Level |
2pc Bathroom |
|
|
Measurements not available |
|
Main Level |
Den |
|
|
10'2'' x 9'1'' |
|
Main Level |
Kitchen |
|
|
21'0'' x 14'2'' |
|
Main Level |
Dining Room |
|
|
13'9'' x 10'0'' |
|
Main Level |
Great Room |
|
|
14'6'' x 11'0'' |
|
Main Level |
2pc Bathroom |
|
|
Measurements not available |
|
Main Level |
Den |
|
|
12'2'' x 12'0'' |
|
Main Level |
Kitchen |
|
|
18'0'' x 10'6'' |
|
Main Level |
Dining Room |
|
|
12'5'' x 12'0'' |
|
Main Level |
Great Room |
|
|
15'0'' x 11'6'' |
https://www.realtor.ca/real-estate/27351881/3289-sixth-line-unit-1-2-3-oakville





