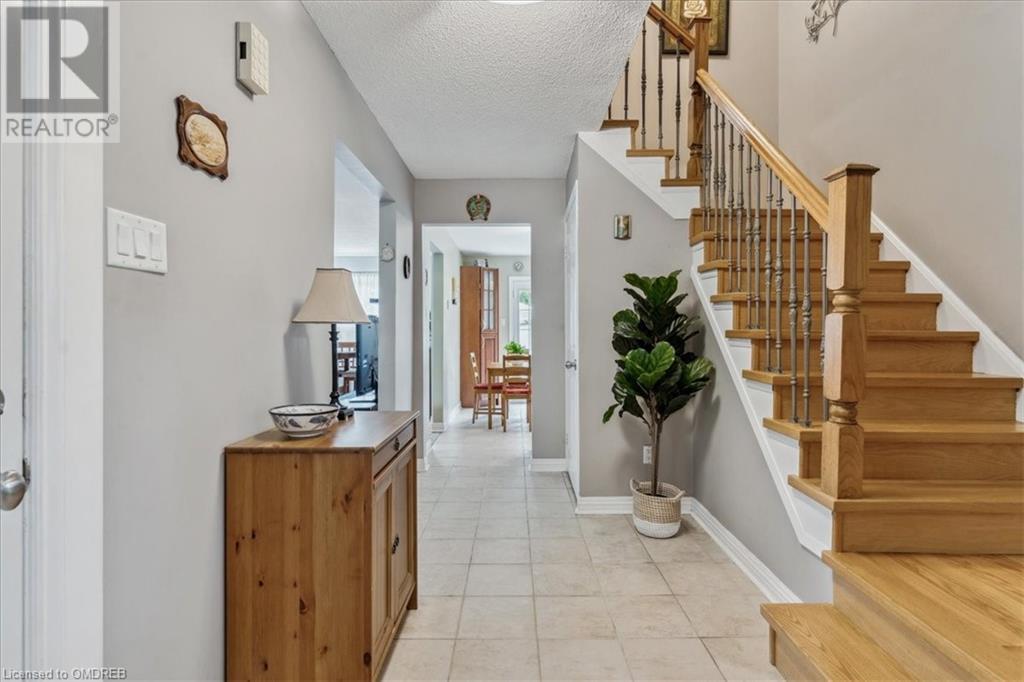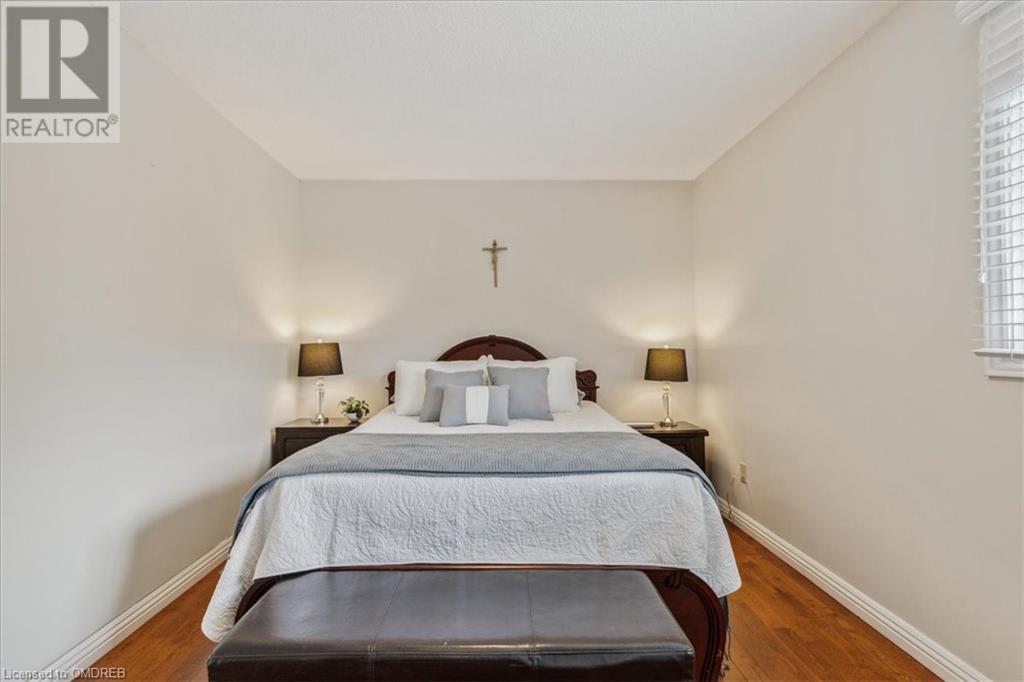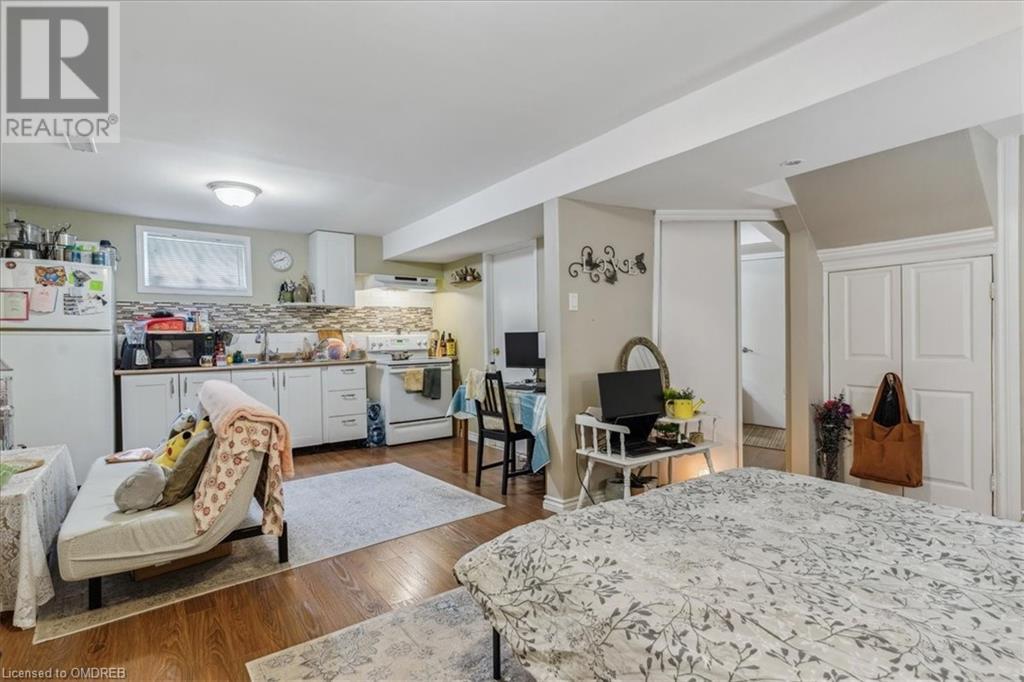4 Bedroom
3 Bathroom
1274 sqft
2 Level
Central Air Conditioning
Forced Air
$1,149,990
Are you in search of a remarkable family residence with income-generating possibilities? What about a home designed to accommodate multiple generations of a family? Your search ends here. Presenting a property featuring three bedrooms, one and a half baths, and spacious living areas on the upper level. The added benefit? A fully equipped basement apartment complete with a kitchen and a three-piece bathroom. This bright and welcoming home offers ample parking and a generously sized backyard. Close to shopping, transit, services basically everything you would ever need is very close by. (id:59646)
Property Details
|
MLS® Number
|
40645268 |
|
Property Type
|
Single Family |
|
Amenities Near By
|
Playground, Public Transit, Schools, Shopping |
|
Parking Space Total
|
8 |
Building
|
Bathroom Total
|
3 |
|
Bedrooms Above Ground
|
3 |
|
Bedrooms Below Ground
|
1 |
|
Bedrooms Total
|
4 |
|
Appliances
|
Dishwasher, Dryer, Refrigerator, Stove, Washer, Hood Fan, Garage Door Opener |
|
Architectural Style
|
2 Level |
|
Basement Development
|
Finished |
|
Basement Type
|
Full (finished) |
|
Constructed Date
|
1985 |
|
Construction Style Attachment
|
Detached |
|
Cooling Type
|
Central Air Conditioning |
|
Exterior Finish
|
Brick Veneer |
|
Half Bath Total
|
1 |
|
Heating Fuel
|
Natural Gas |
|
Heating Type
|
Forced Air |
|
Stories Total
|
2 |
|
Size Interior
|
1274 Sqft |
|
Type
|
House |
|
Utility Water
|
Municipal Water |
Parking
Land
|
Acreage
|
No |
|
Land Amenities
|
Playground, Public Transit, Schools, Shopping |
|
Sewer
|
Municipal Sewage System |
|
Size Depth
|
169 Ft |
|
Size Frontage
|
40 Ft |
|
Size Total Text
|
Under 1/2 Acre |
|
Zoning Description
|
Ric |
Rooms
| Level |
Type |
Length |
Width |
Dimensions |
|
Second Level |
Primary Bedroom |
|
|
15'3'' x 10'0'' |
|
Second Level |
Bedroom |
|
|
10'2'' x 11'6'' |
|
Second Level |
Bedroom |
|
|
10'0'' x 9'0'' |
|
Second Level |
4pc Bathroom |
|
|
4'11'' x 8'5'' |
|
Basement |
Bedroom |
|
|
16'7'' x 18'11'' |
|
Basement |
Laundry Room |
|
|
9'5'' x 5'4'' |
|
Basement |
Kitchen |
|
|
12'10'' x 2'4'' |
|
Basement |
3pc Bathroom |
|
|
6'9'' x 7'1'' |
|
Main Level |
Living Room |
|
|
10'1'' x 15'1'' |
|
Main Level |
Kitchen |
|
|
9'11'' x 13'3'' |
|
Main Level |
Foyer |
|
|
6'5'' x 15'4'' |
|
Main Level |
Dining Room |
|
|
10'1'' x 6'9'' |
|
Main Level |
2pc Bathroom |
|
|
4'5'' x 5'4'' |
https://www.realtor.ca/real-estate/27402114/211-murray-street-brampton












































