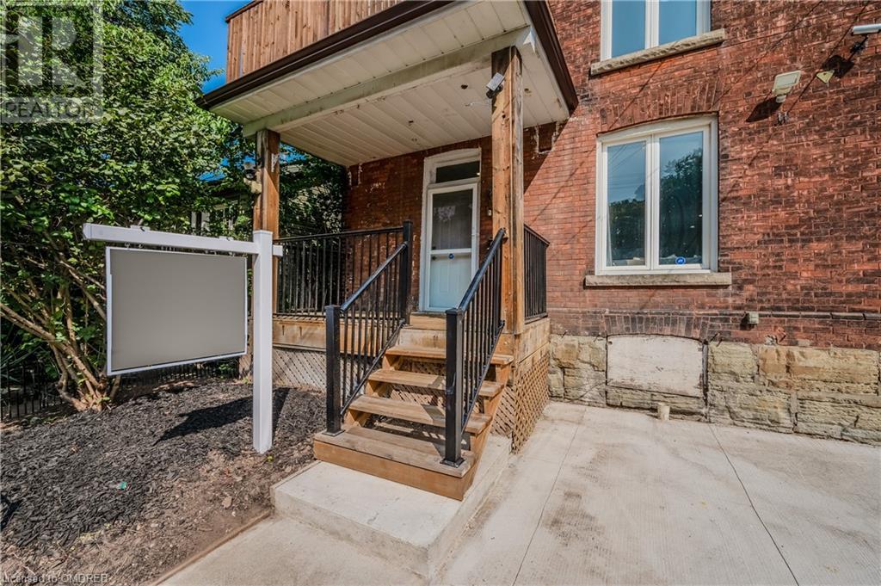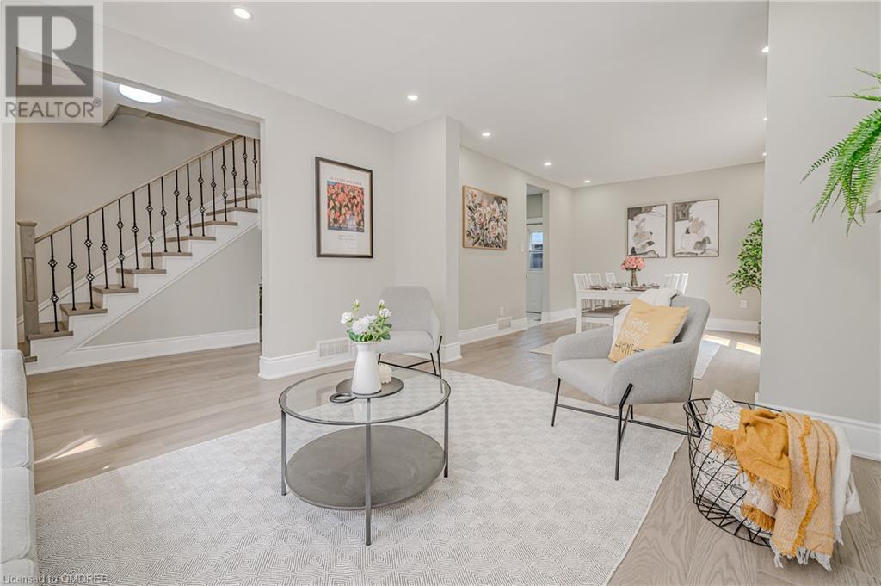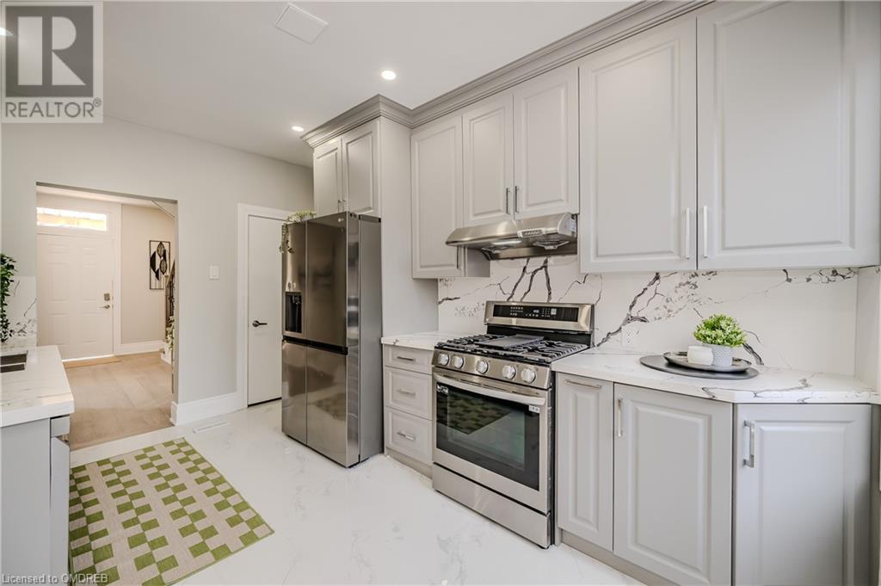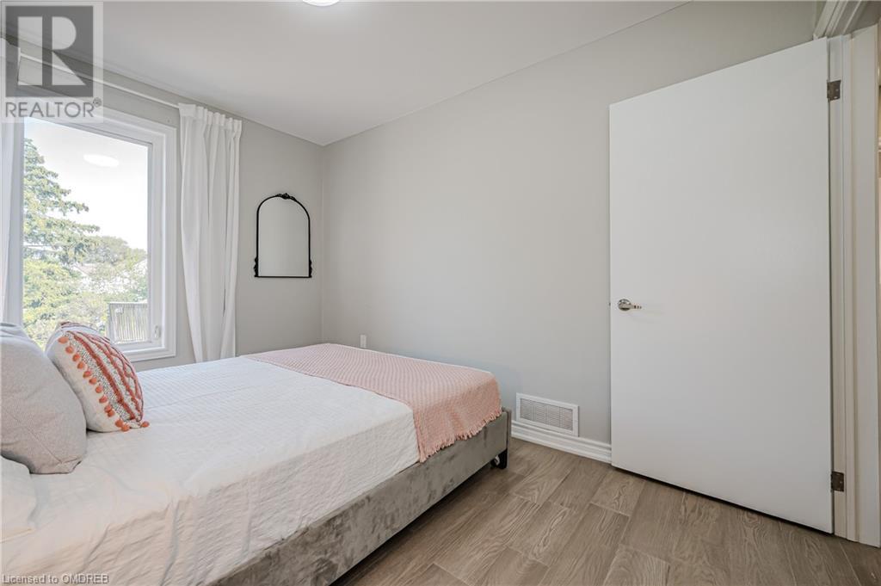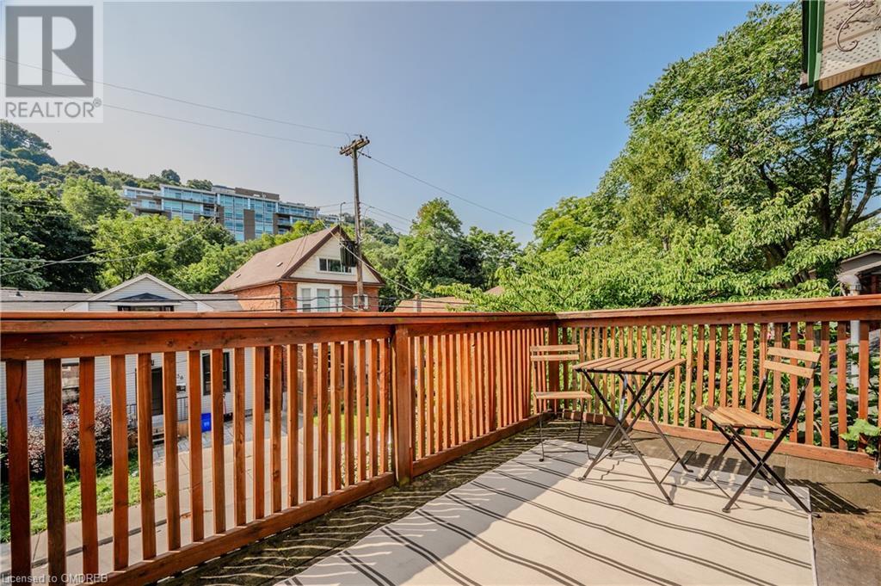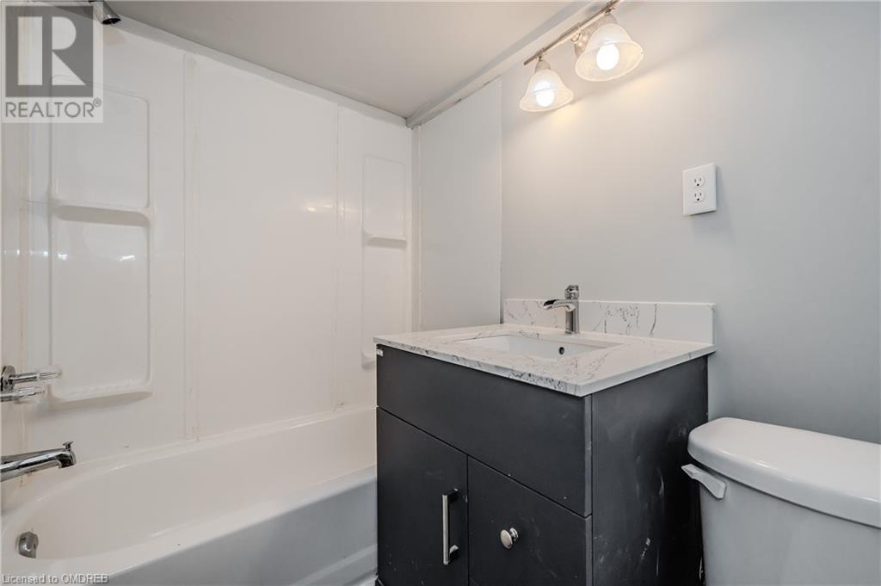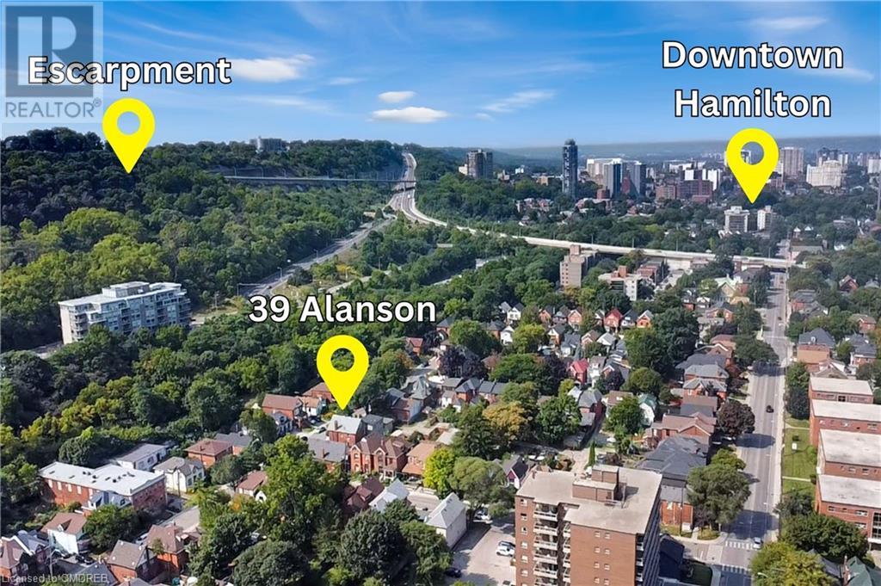4 Bedroom
4 Bathroom
1390 sqft
Fireplace
Central Air Conditioning
Forced Air
$699,900
Welcome to this beautifully renovated, turnkey home located in the heart of Stinson! This expansive property boasts 4 full-size bedrooms and 4 full bathrooms, offering plenty of space for a growing family and dedicated home offices. The main floor features a bright, open living space with a cozy gas fireplace, a separate formal dining room, and a modern, tiled kitchen. Large windows flood the area with natural light, enhancing the home’s high ceilings and welcoming atmosphere. Upstairs, the second-floor hosts 3 spacious bedrooms and a convenient 4-piece bathroom. A bonus third-floor suite adds even more flexibility, with a 4th bedroom, sitting area, and an additional 3-piece bathroom—perfect for guests or a private retreat. The finished basement provides additional living space, including laundry, another 4-piece bathroom, and ample storage. Outside, enjoy the low-maintenance, grass-free backyard complete with a deck and gazebo. The south-facing balcony off the primary bedroom offers stunning, sun-filled views of the picturesque Escarpment. Located on a quiet street in the mature Stinson neighborhood, this home is just steps away from the Wentworth stairs, local shops, dining, and more. With recent updates including a new roof (2021), furnace (2021), electrical (2018), and wastewater line, all major renovations have been completed for your peace of mind. Don’t miss this opportunity to move into this stunning home with modern conveniences in Stinson! (id:59646)
Property Details
|
MLS® Number
|
40644093 |
|
Property Type
|
Single Family |
|
Amenities Near By
|
Golf Nearby, Hospital, Park, Public Transit, Schools, Shopping |
|
Community Features
|
Quiet Area |
|
Equipment Type
|
Water Heater |
|
Features
|
Cul-de-sac |
|
Rental Equipment Type
|
Water Heater |
Building
|
Bathroom Total
|
4 |
|
Bedrooms Above Ground
|
4 |
|
Bedrooms Total
|
4 |
|
Appliances
|
Dishwasher, Dryer, Refrigerator, Stove, Washer |
|
Basement Development
|
Partially Finished |
|
Basement Type
|
Full (partially Finished) |
|
Construction Style Attachment
|
Detached |
|
Cooling Type
|
Central Air Conditioning |
|
Exterior Finish
|
Brick |
|
Fireplace Present
|
Yes |
|
Fireplace Total
|
1 |
|
Foundation Type
|
Stone |
|
Heating Type
|
Forced Air |
|
Stories Total
|
3 |
|
Size Interior
|
1390 Sqft |
|
Type
|
House |
|
Utility Water
|
Municipal Water |
Land
|
Access Type
|
Highway Access |
|
Acreage
|
No |
|
Land Amenities
|
Golf Nearby, Hospital, Park, Public Transit, Schools, Shopping |
|
Sewer
|
Municipal Sewage System |
|
Size Depth
|
50 Ft |
|
Size Frontage
|
30 Ft |
|
Size Total Text
|
Under 1/2 Acre |
|
Zoning Description
|
D |
Rooms
| Level |
Type |
Length |
Width |
Dimensions |
|
Second Level |
Full Bathroom |
|
|
Measurements not available |
|
Second Level |
4pc Bathroom |
|
|
Measurements not available |
|
Second Level |
Bedroom |
|
|
9'6'' x 10'6'' |
|
Second Level |
Bedroom |
|
|
12'1'' x 9'3'' |
|
Second Level |
Primary Bedroom |
|
|
12'1'' x 8'6'' |
|
Third Level |
3pc Bathroom |
|
|
Measurements not available |
|
Third Level |
Bedroom |
|
|
9'6'' x 10'3'' |
|
Basement |
4pc Bathroom |
|
|
Measurements not available |
|
Basement |
Laundry Room |
|
|
Measurements not available |
|
Main Level |
Kitchen |
|
|
14'10'' x 9'8'' |
|
Main Level |
Dining Room |
|
|
11'4'' x 14'1'' |
|
Main Level |
Living Room |
|
|
11'4'' x 13'5'' |
https://www.realtor.ca/real-estate/27402678/39-alanson-street-hamilton



