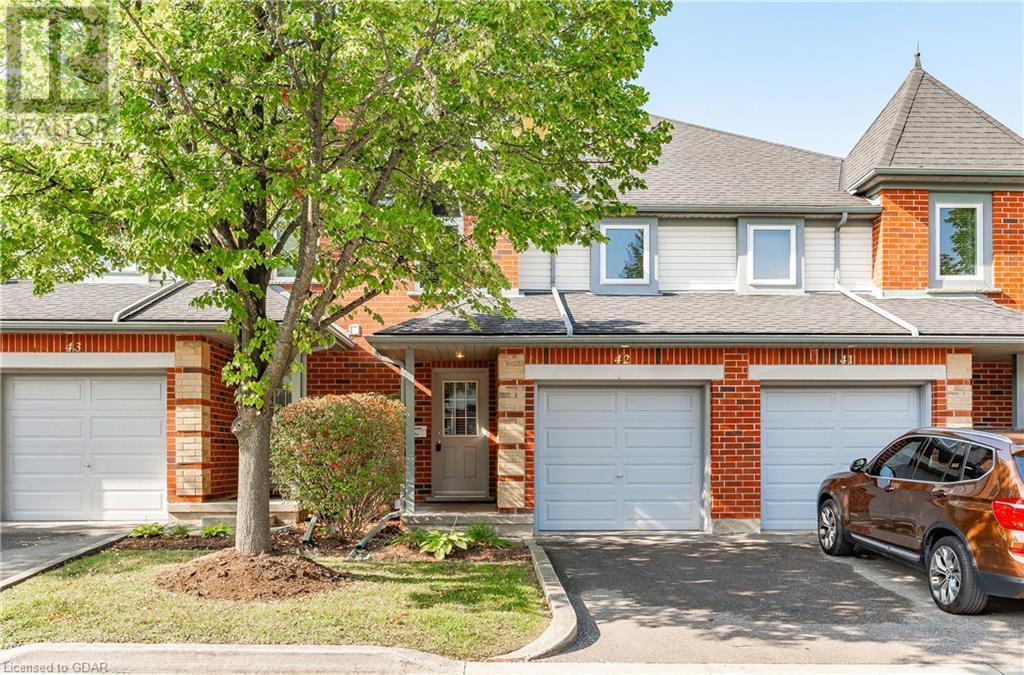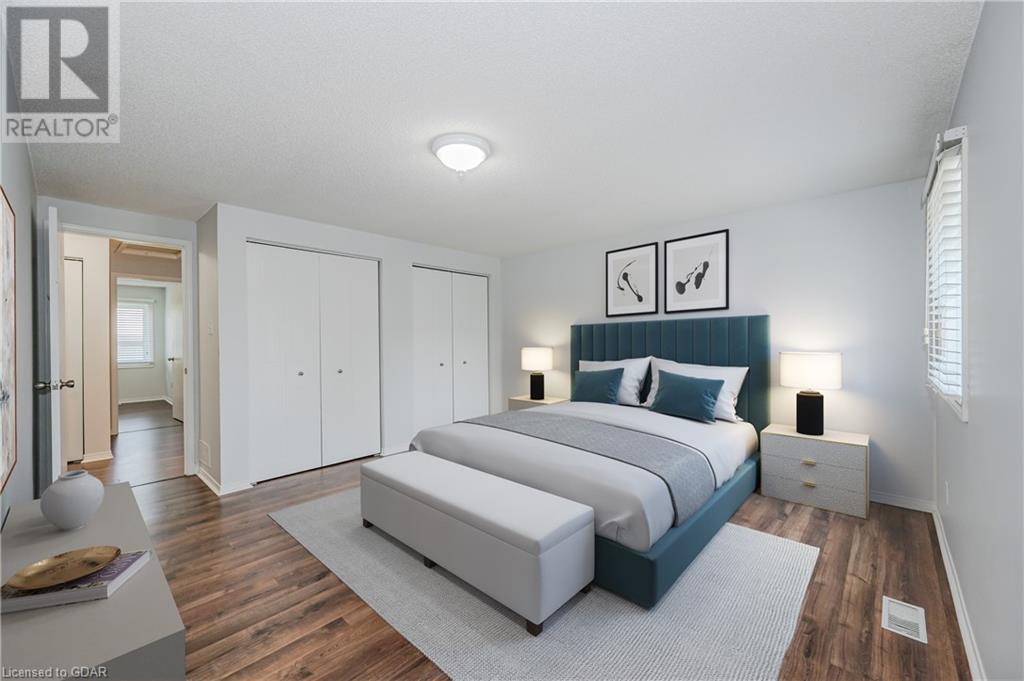920 Edinburgh Road S Unit# 42 Guelph, Ontario N1G 5C5
$689,900Maintenance, Insurance, Common Area Maintenance, Landscaping
$226.90 Monthly
Maintenance, Insurance, Common Area Maintenance, Landscaping
$226.90 MonthlyWelcome to this beautiful townhouse, located in the highly sought-after south end of Guelph! Nestled in a well-managed complex with lower condo fees, this home is in a prime location close to everything you need. Enjoy quick access to public transit, major highways, the University of Guelph, and a variety of shops and restaurants. The main level features an open-concept floor plan with new vinyl flooring, creating a bright and welcoming space. The kitchen and dining area are filled with natural light, offering an airy atmosphere that’s perfect for family meals or entertaining guests. With 3 spacious bedrooms, 3 bathrooms, a one-car garage, a patio area for BBQs and a finished basement, this home has it all. The basement, complete with a large closet and oversized window, offers flexibility as a 4th bedroom, rec room or home office and includes a 3-piece bath. Whether you're a first-time homebuyer, looking to downsize, or seeking a great investment property, this townhouse checks all the boxes. Don't miss the opportunity to make this your new home! (id:59646)
Property Details
| MLS® Number | 40643161 |
| Property Type | Single Family |
| Amenities Near By | Park, Public Transit, Schools, Shopping |
| Community Features | School Bus |
| Features | Paved Driveway |
| Parking Space Total | 2 |
Building
| Bathroom Total | 3 |
| Bedrooms Above Ground | 3 |
| Bedrooms Total | 3 |
| Appliances | Dishwasher, Dryer, Refrigerator, Stove, Water Softener, Washer, Hood Fan |
| Architectural Style | 2 Level |
| Basement Development | Finished |
| Basement Type | Full (finished) |
| Constructed Date | 2000 |
| Construction Style Attachment | Attached |
| Cooling Type | Central Air Conditioning |
| Exterior Finish | Brick, Vinyl Siding |
| Foundation Type | Poured Concrete |
| Half Bath Total | 1 |
| Heating Fuel | Natural Gas |
| Heating Type | Forced Air |
| Stories Total | 2 |
| Size Interior | 1802 Sqft |
| Type | Row / Townhouse |
| Utility Water | Municipal Water |
Parking
| Attached Garage |
Land
| Acreage | No |
| Fence Type | Partially Fenced |
| Land Amenities | Park, Public Transit, Schools, Shopping |
| Sewer | Municipal Sewage System |
| Zoning Description | R3a-18 |
Rooms
| Level | Type | Length | Width | Dimensions |
|---|---|---|---|---|
| Second Level | Bedroom | 14'11'' x 8'4'' | ||
| Second Level | Bedroom | 11'4'' x 8'7'' | ||
| Second Level | 4pc Bathroom | 5'1'' x 8'4'' | ||
| Second Level | Primary Bedroom | 16'11'' x 17'3'' | ||
| Basement | Utility Room | 10'4'' x 10'7'' | ||
| Basement | Recreation Room | 11'9'' x 16'9'' | ||
| Basement | 3pc Bathroom | 5'3'' x 6'2'' | ||
| Main Level | 2pc Bathroom | 6'5'' x 3'4'' | ||
| Main Level | Living Room | 12'1'' x 11'6'' | ||
| Main Level | Dining Room | 12'4'' x 5'9'' | ||
| Main Level | Kitchen | 10'11'' x 9'7'' |
https://www.realtor.ca/real-estate/27403192/920-edinburgh-road-s-unit-42-guelph
Interested?
Contact us for more information































