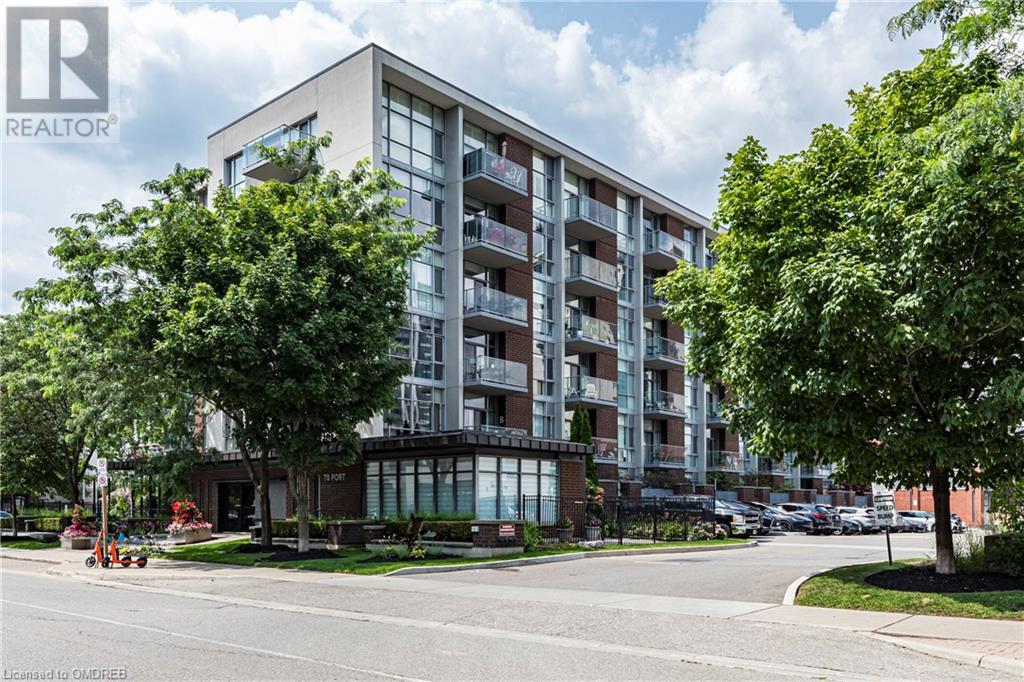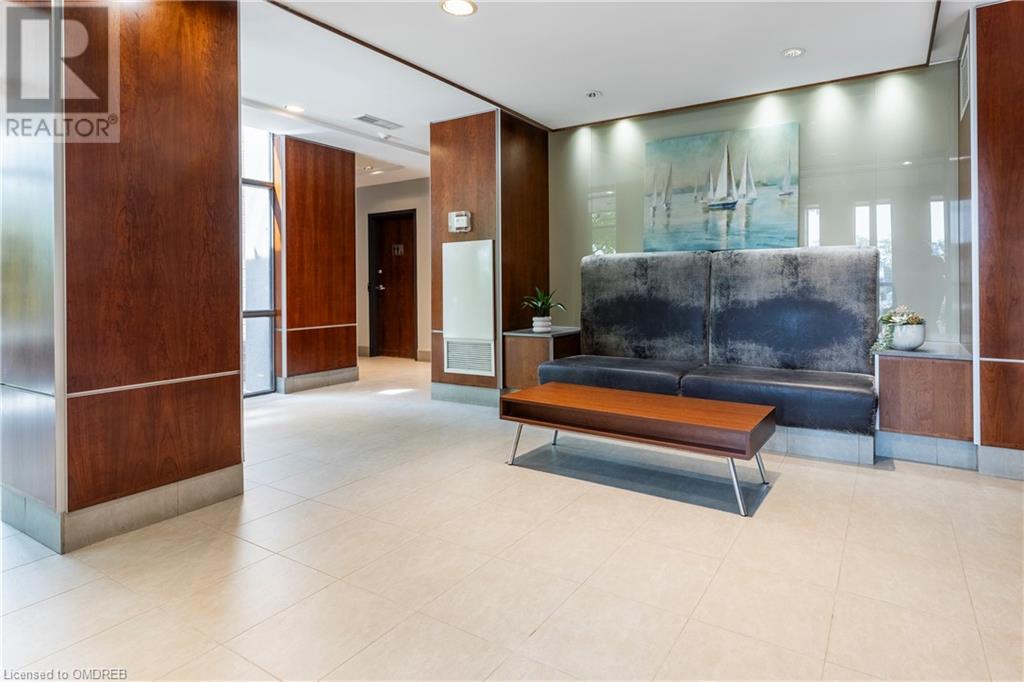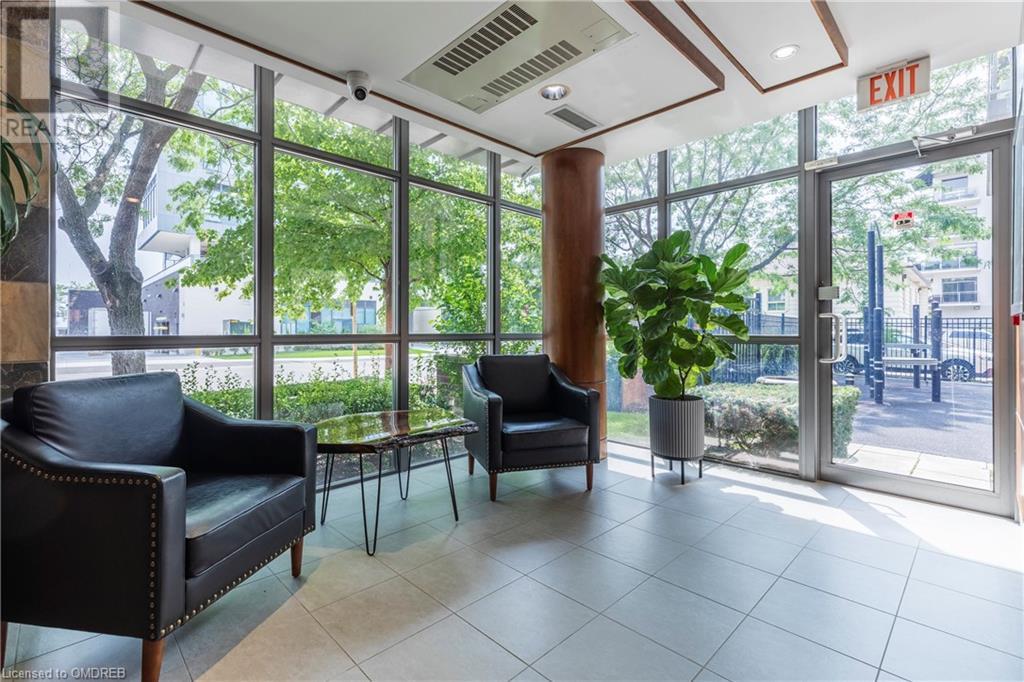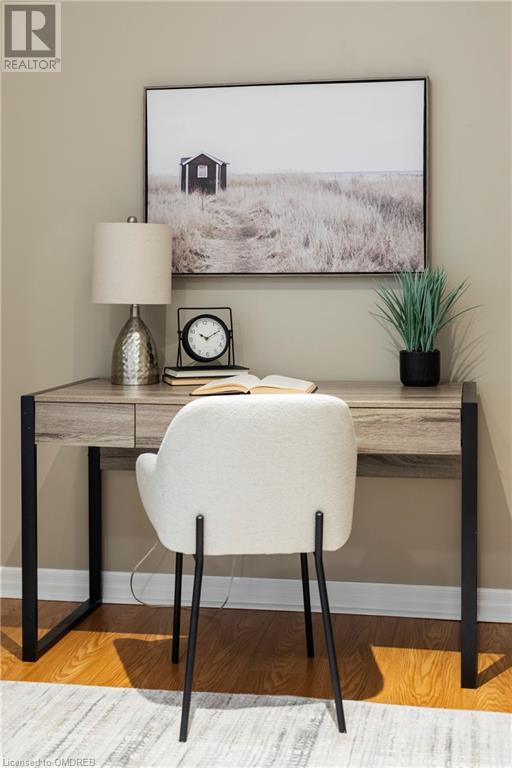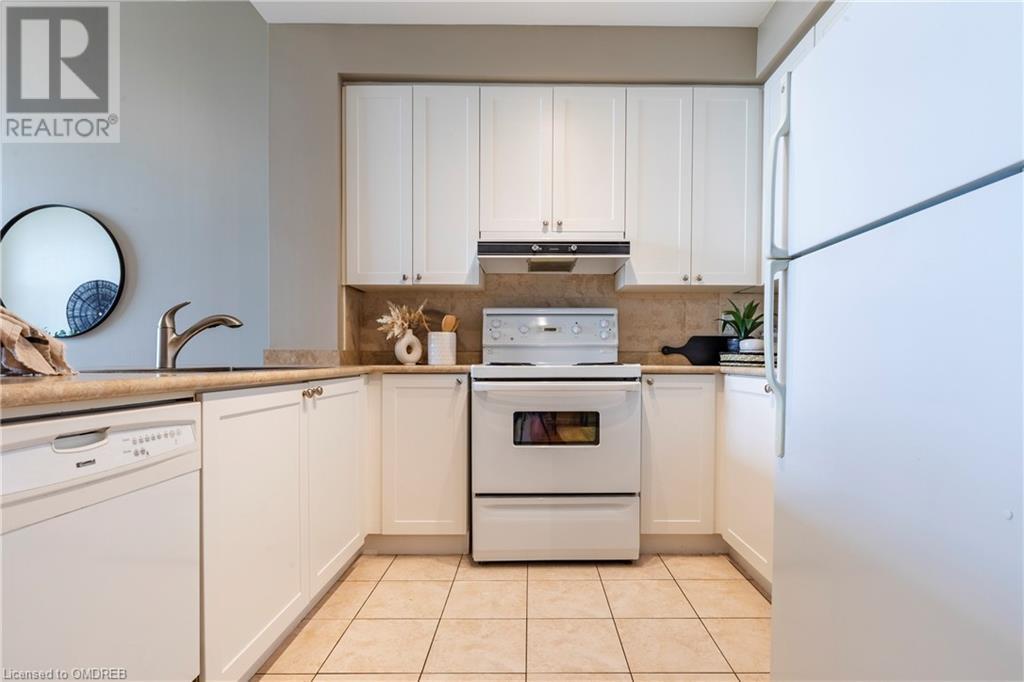70 Port Street E Unit# 608 Mississauga, Ontario L5G 4V8
$709,800Maintenance, Insurance, Heat, Landscaping, Property Management, Water, Parking
$806.38 Monthly
Maintenance, Insurance, Heat, Landscaping, Property Management, Water, Parking
$806.38 MonthlyPenthouse unit in the heart of Port Credit, close to the water. Boutique 6-storey building. Open concept with 10 ceilings, floor to ceiling windows, 1 bedroom plus den with closet AND no neighbours on either side. New laminate flooring in den, August 2024. Walking distance to Port Credit's fine and casual dining, coffee shops, loads of shopping & entertainment options and steps to the Lake and Waterfront Trail. Amenities include plenty of visitor parking, party room, gym. Maintenance includes common elements, heat, parking, water & air conditioning. The unit includes one parking spot & one locker. Steps to Port Credit GO Train, waterfront, trails, Marina, short commute to Airport and downtown Toronto. (id:59646)
Property Details
| MLS® Number | 40633915 |
| Property Type | Single Family |
| Amenities Near By | Marina, Park, Public Transit, Shopping |
| Community Features | Quiet Area |
| Features | Balcony |
| Parking Space Total | 1 |
| Storage Type | Locker |
| View Type | City View |
Building
| Bathroom Total | 1 |
| Bedrooms Above Ground | 1 |
| Bedrooms Below Ground | 1 |
| Bedrooms Total | 2 |
| Amenities | Exercise Centre, Party Room |
| Appliances | Dishwasher, Dryer, Refrigerator, Stove, Washer, Hood Fan, Window Coverings |
| Basement Type | None |
| Constructed Date | 2003 |
| Construction Style Attachment | Attached |
| Cooling Type | Central Air Conditioning |
| Exterior Finish | Brick |
| Fire Protection | Smoke Detectors |
| Heating Fuel | Natural Gas |
| Heating Type | Heat Pump |
| Stories Total | 1 |
| Size Interior | 958.08 Sqft |
| Type | Apartment |
| Utility Water | Municipal Water |
Parking
| Underground | |
| Visitor Parking |
Land
| Access Type | Road Access |
| Acreage | No |
| Land Amenities | Marina, Park, Public Transit, Shopping |
| Landscape Features | Landscaped |
| Sewer | Municipal Sewage System |
| Size Total Text | Unknown |
| Zoning Description | C4-3 |
Rooms
| Level | Type | Length | Width | Dimensions |
|---|---|---|---|---|
| Lower Level | Laundry Room | 3'0'' x 4'4'' | ||
| Main Level | Family Room | 4'0'' x 3'11'' | ||
| Main Level | 4pc Bathroom | 8'10'' x 5'8'' | ||
| Main Level | Primary Bedroom | 18'5'' x 10'8'' | ||
| Main Level | Den | 10'4'' x 10'7'' | ||
| Main Level | Kitchen | 9'6'' x 12'4'' | ||
| Main Level | Dining Room | 12'6'' x 9'7'' | ||
| Main Level | Living Room | 12'6'' x 12'7'' |
https://www.realtor.ca/real-estate/27294191/70-port-street-e-unit-608-mississauga
Interested?
Contact us for more information



