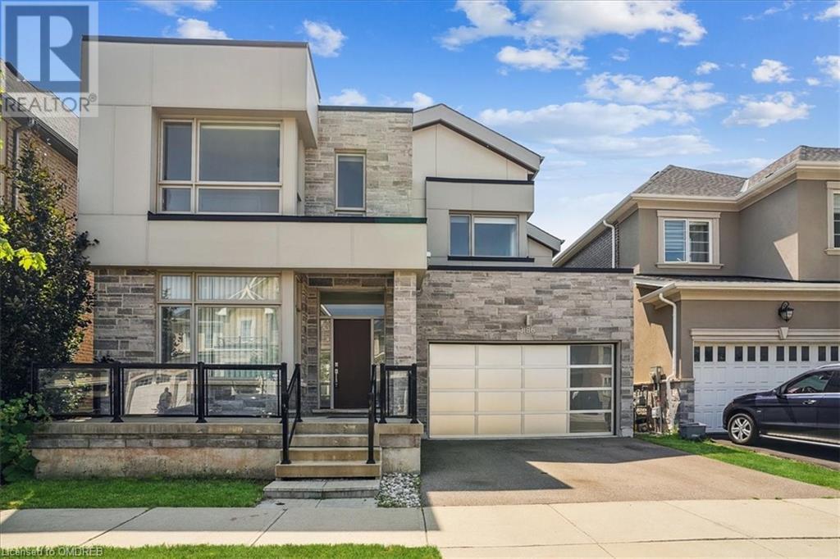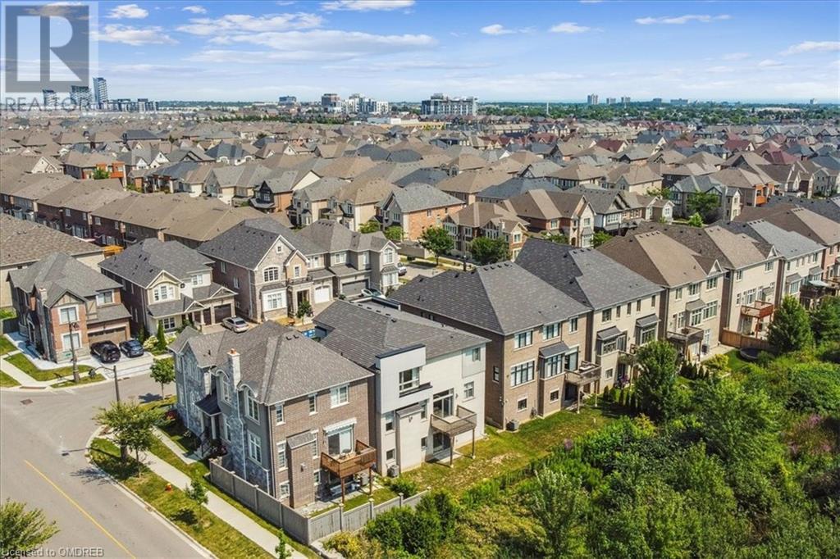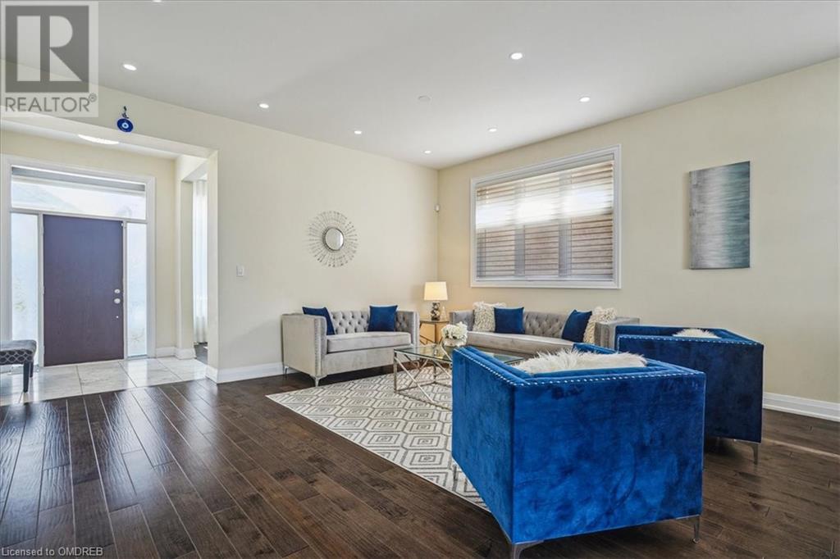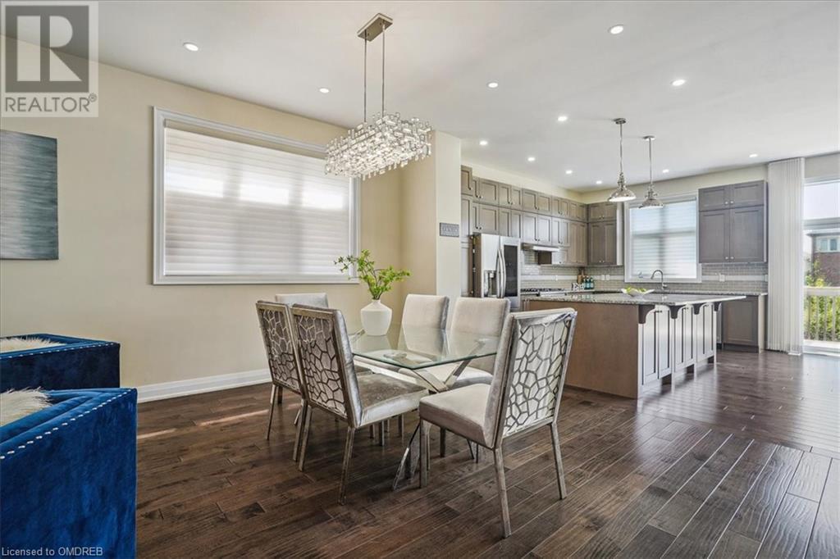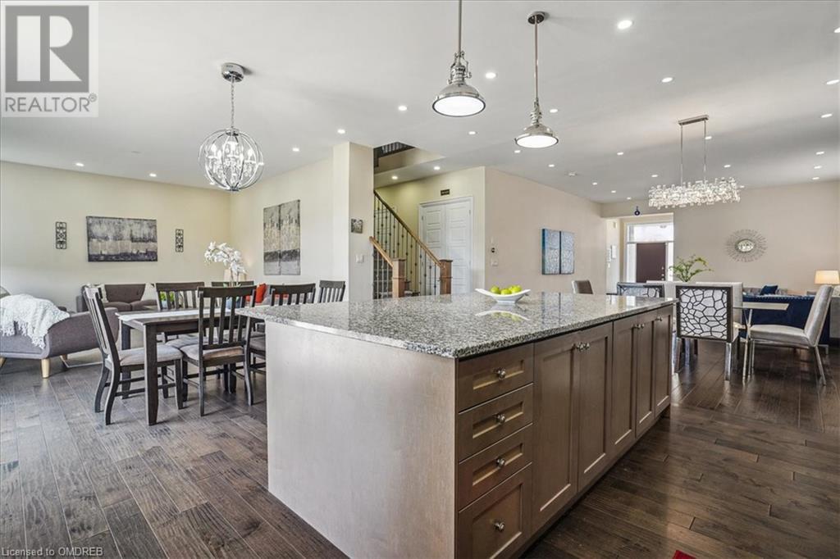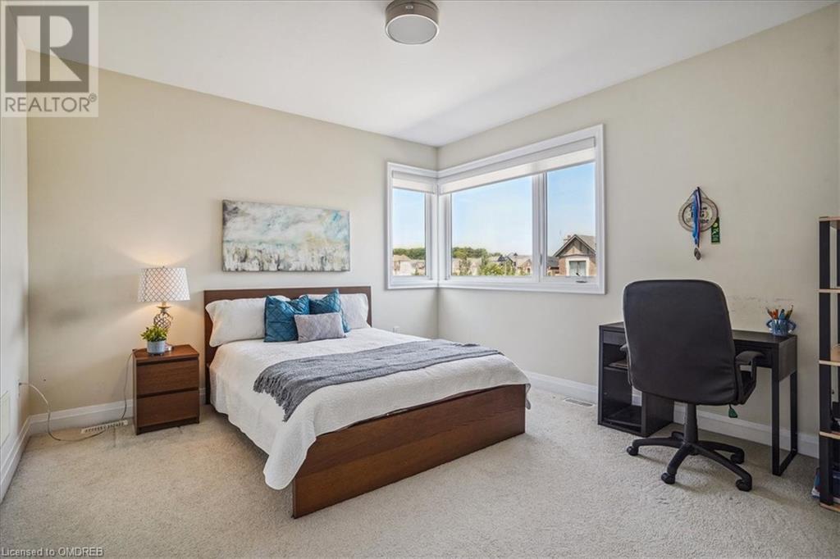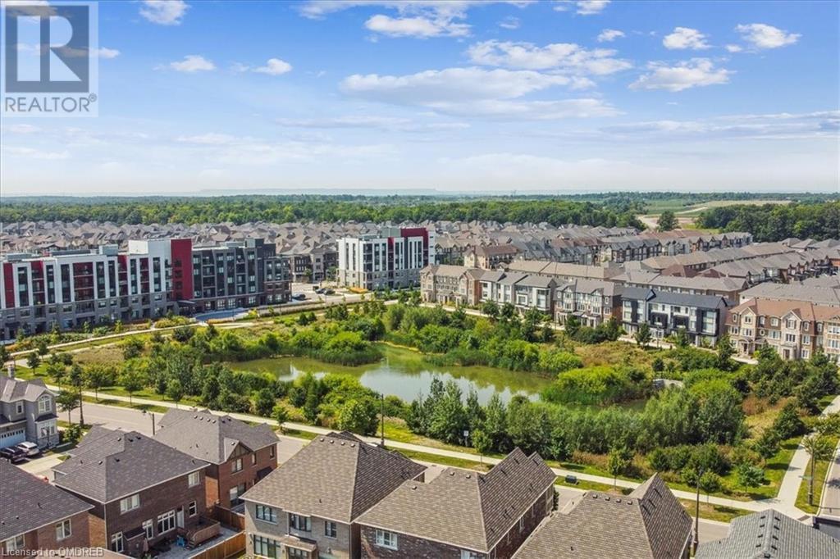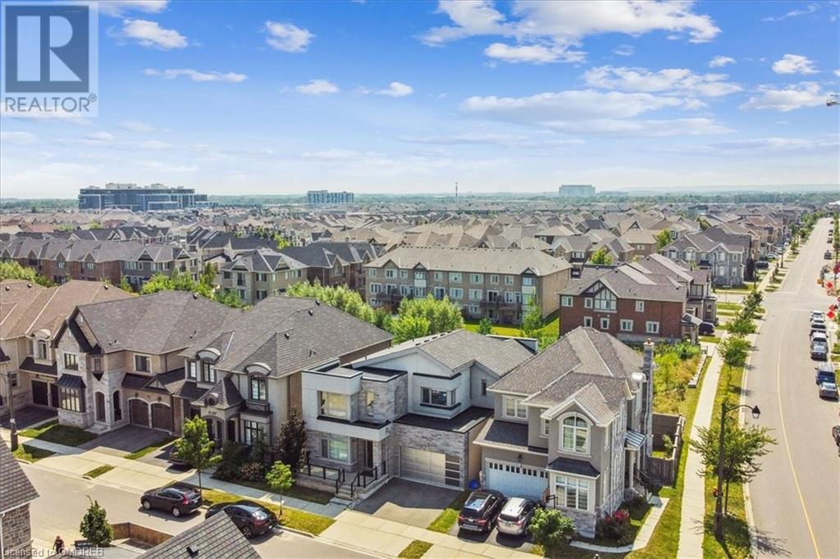4 Bedroom
4 Bathroom
3331 sqft
2 Level
Fireplace
Central Air Conditioning
Forced Air
Landscaped
$2,369,900
Stunning family home on a premium lot in Oakville's sought-after Preserve Community, backing onto a serene ravine and lush greenery. This modern property features over 3,330 sq. ft. of above-grade living space, with an open-concept design and an unfinished walk-out basement, perfect for future development. The main level boasts 10 ft. ceilings, hardwood flooring, pot lights, and formal living and dining rooms. The gourmet kitchen is equipped with stainless steel appliances, a grand island with a breakfast bar, granite countertops, a glass backsplash, and sliding doors leading to a private deck with tranquil green views. The family room, complete with a gas fireplace, flows seamlessly into the kitchen. Additional main level highlights include a home office and a mudroom with custom built-ins. Upstairs, the primary bedroom offers a walk-in closet and a spa-like ensuite with quartz counters, a glass shower, a standalone tub, and a water closet. Three additional bedrooms and two bathrooms, including a 4-piece ensuite, complete the upper level, along with a convenient laundry room. Located close to top-rated schools, parks, shopping, the new Sixteen Mile Sports Complex, major highways & more! (id:59646)
Property Details
|
MLS® Number
|
40631402 |
|
Property Type
|
Single Family |
|
Amenities Near By
|
Hospital, Park, Place Of Worship, Public Transit, Schools, Shopping |
|
Community Features
|
Community Centre |
|
Equipment Type
|
Water Heater |
|
Features
|
Ravine, Paved Driveway |
|
Parking Space Total
|
4 |
|
Rental Equipment Type
|
Water Heater |
Building
|
Bathroom Total
|
4 |
|
Bedrooms Above Ground
|
4 |
|
Bedrooms Total
|
4 |
|
Appliances
|
Dishwasher, Dryer, Refrigerator, Stove, Washer, Window Coverings, Garage Door Opener |
|
Architectural Style
|
2 Level |
|
Basement Development
|
Unfinished |
|
Basement Type
|
Full (unfinished) |
|
Construction Style Attachment
|
Detached |
|
Cooling Type
|
Central Air Conditioning |
|
Exterior Finish
|
Brick, Stone |
|
Fireplace Present
|
Yes |
|
Fireplace Total
|
1 |
|
Foundation Type
|
Poured Concrete |
|
Half Bath Total
|
1 |
|
Heating Fuel
|
Natural Gas |
|
Heating Type
|
Forced Air |
|
Stories Total
|
2 |
|
Size Interior
|
3331 Sqft |
|
Type
|
House |
|
Utility Water
|
Municipal Water |
Parking
Land
|
Access Type
|
Highway Nearby |
|
Acreage
|
No |
|
Land Amenities
|
Hospital, Park, Place Of Worship, Public Transit, Schools, Shopping |
|
Landscape Features
|
Landscaped |
|
Sewer
|
Municipal Sewage System |
|
Size Depth
|
90 Ft |
|
Size Frontage
|
45 Ft |
|
Size Total Text
|
Under 1/2 Acre |
|
Zoning Description
|
Gu-3 |
Rooms
| Level |
Type |
Length |
Width |
Dimensions |
|
Second Level |
Laundry Room |
|
|
Measurements not available |
|
Second Level |
Bedroom |
|
|
12'9'' x 13'0'' |
|
Second Level |
4pc Bathroom |
|
|
Measurements not available |
|
Second Level |
Bedroom |
|
|
10'1'' x 12'0'' |
|
Second Level |
4pc Bathroom |
|
|
Measurements not available |
|
Second Level |
Bedroom |
|
|
12'0'' x 13'0'' |
|
Second Level |
Full Bathroom |
|
|
Measurements not available |
|
Second Level |
Primary Bedroom |
|
|
15'0'' x 16'0'' |
|
Main Level |
2pc Bathroom |
|
|
Measurements not available |
|
Main Level |
Great Room |
|
|
16'0'' x 16'0'' |
|
Main Level |
Breakfast |
|
|
9'7'' x 13'0'' |
|
Main Level |
Kitchen |
|
|
10'1'' x 15'0'' |
|
Main Level |
Dining Room |
|
|
14'0'' x 14'0'' |
|
Main Level |
Living Room |
|
|
12'0'' x 12'0'' |
|
Main Level |
Office |
|
|
10'1'' x 12'0'' |
https://www.realtor.ca/real-estate/27294324/3186-hines-drive-oakville

